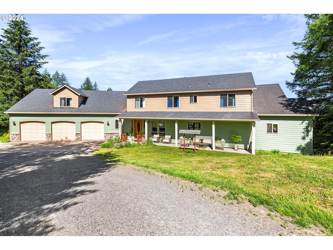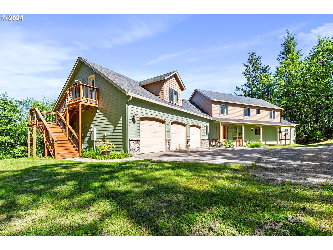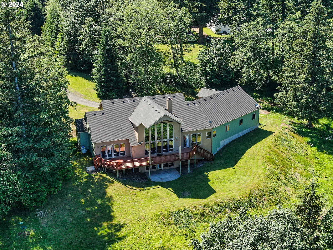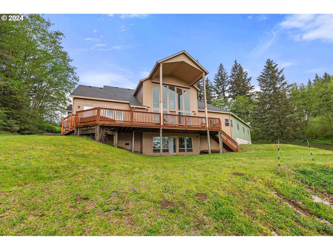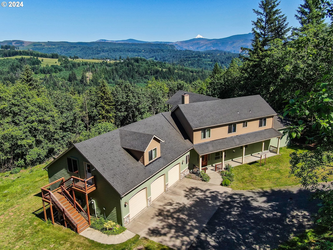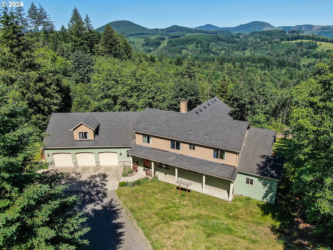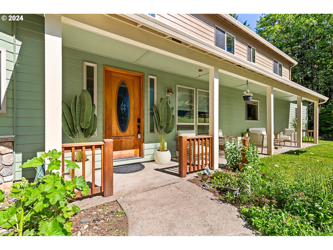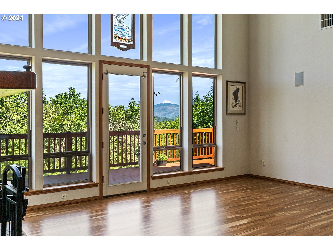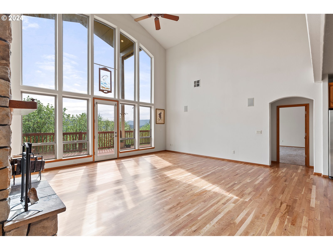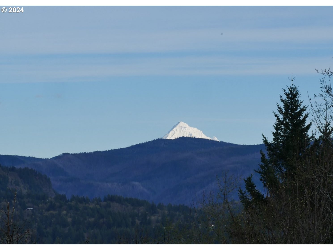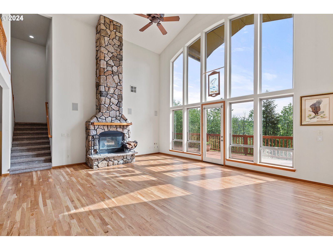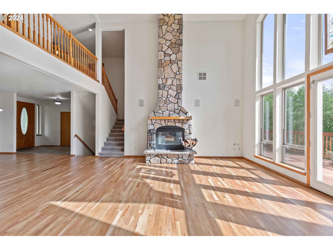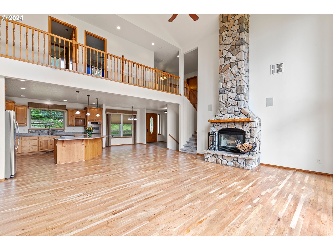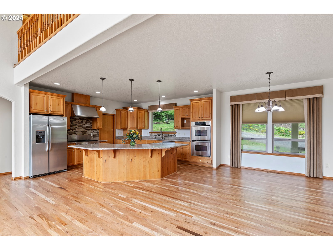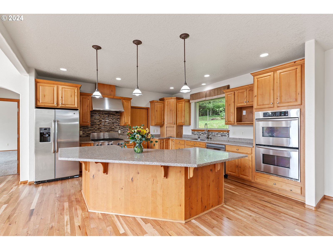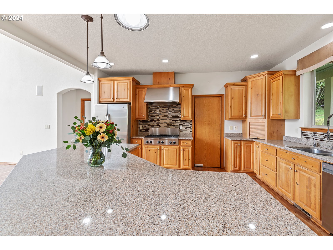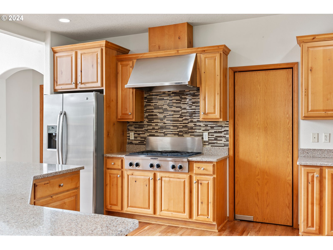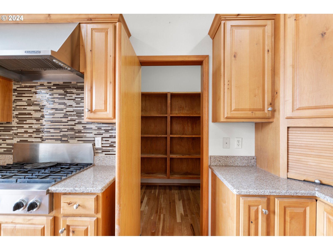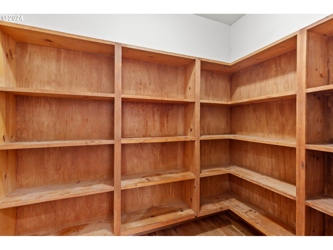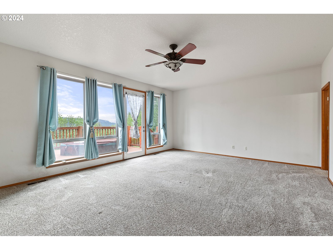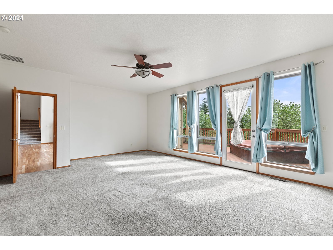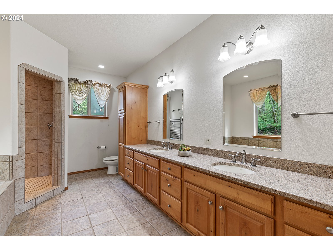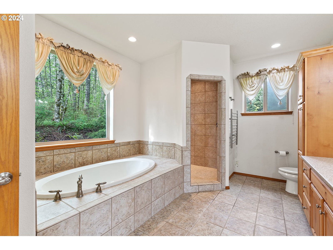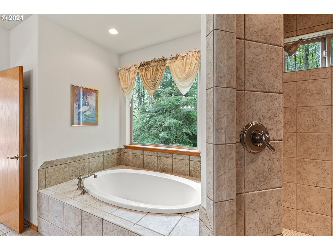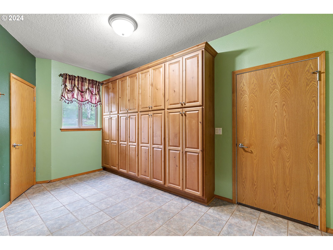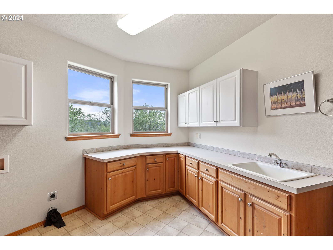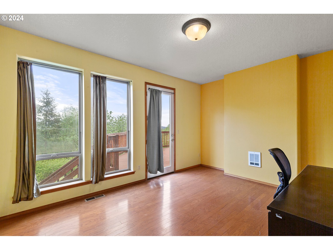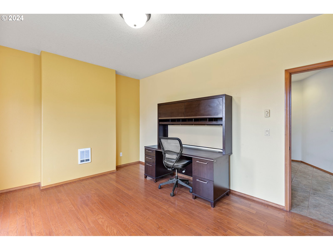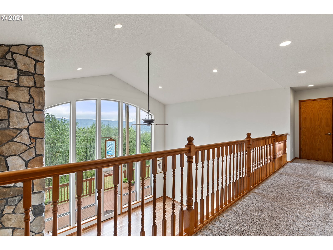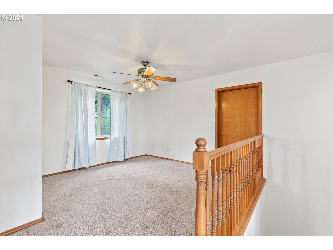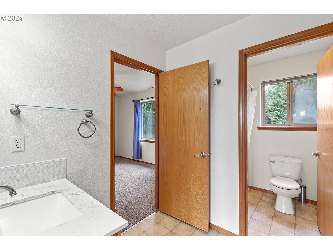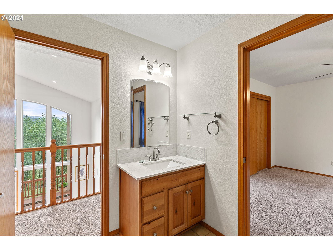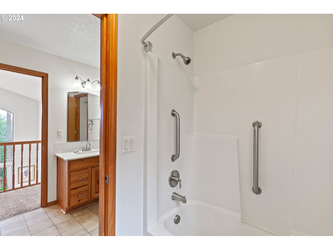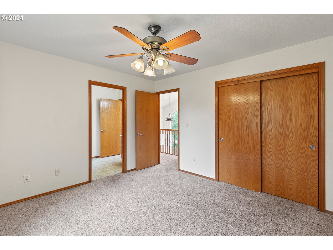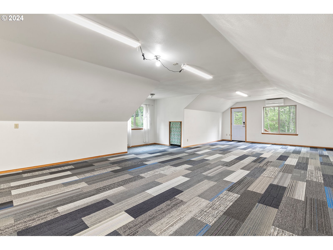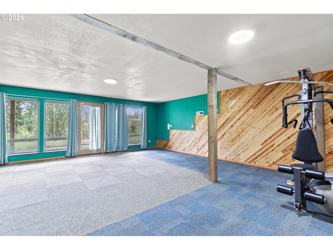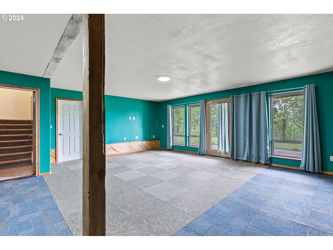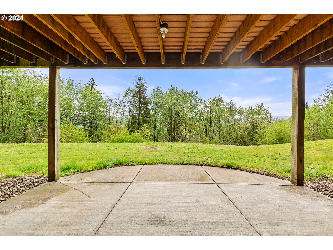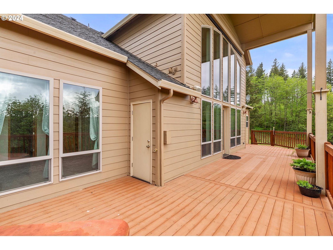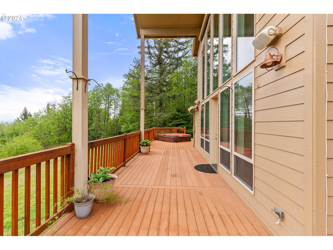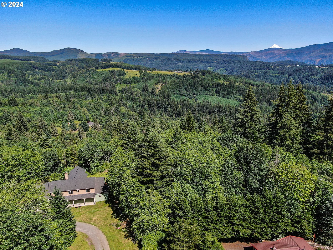Enter into this spacious living area and immediately see the spectacular panoramic view (including Mt Hood) from the wall of high windows from great room and upper hall way! This well-appointed home was originally custom built, and has many high-end features. The entry leads you to the vaulted great room which has a stone fireplace with mantle, newly re-finished hardwoods floors, is open to the kitchen with an extra-large island, and a separate large dining area. There is also a door to the partially covered deck to enjoy the view and living outdoors! The kitchen has many amenities which include the hardwood floor, granite counters, gas 5 burner built-in range, double ovens, and refrigerator. All appliances are stainless-steel. The cabinets provide lots of storage with pull outs shelves in various cupboards, appliance garage, and crown moulding. The pantry off kitchen is approximately 6'x9' and has wood built-in shelving! Additional wall of storage cabinets is in the large mud room off the garage plus separate laundry room with sink and cabinets. The primary suite is on the main level, and is spacious, with a door to the deck. It has double walk-in closets with one being extra-deep. The primary bathroom has a soaking tub plus walk-in shower, with double shower heads, one being a rain shower. The extra-long counter has double sinks. Also, on main level there is an office with wood floor and door to deck. Upstairs there is the balcony and loft, which enjoy the great view, and also has 2 bedrooms, full bathroom, and an extra-large 4th bedroom/family room that could be a large project room. This project room has a separate heat pump, extra-large walk-in closet, and exterior access door and stairs. The great room and finished basement are wired for surround sound. Ceiling fans in 3 bedrooms, living room, and loft. Recently painted exterior of home in last 2 years. The home is located at the end of a private Road and the back property goes all the way to Skye Rd.
Bedrooms
4
Bathrooms
2.1
Property type
Single Family Residence
Square feet
4,402 ft²
Lot size
4.73 acres
Stories
3
Fireplace
Wood Burning
Fuel
Electricity
Heating
Forced Air
Water
Well
Sewer
Septic Tank
Interior Features
Ceiling Fan, Granite, Hardwood Floors, Laundry, Tile Floor, Vaulted Ceiling, Vinyl Floor, Wall to Wall Carpet, Wood Floors
Exterior Features
Covered Deck, Deck, Patio, Private Road, RVParking, Yard
Year built
2005
RMLS #
24298752
Listing status
Active
Price per square foot
$213
Property taxes
$6,364
Garage spaces
3
Elementary School
Cape/skye
Middle School
Canyon Creek
High School
Washougal
Listing Agent
Nancy Limbaugh
-
Agent Phone (360) 910-7703
-
Agent Email nancylimbaugh@kw.com
-
Listing Office Keller Williams Realty
-
Office Phone (360) 693-3336










































