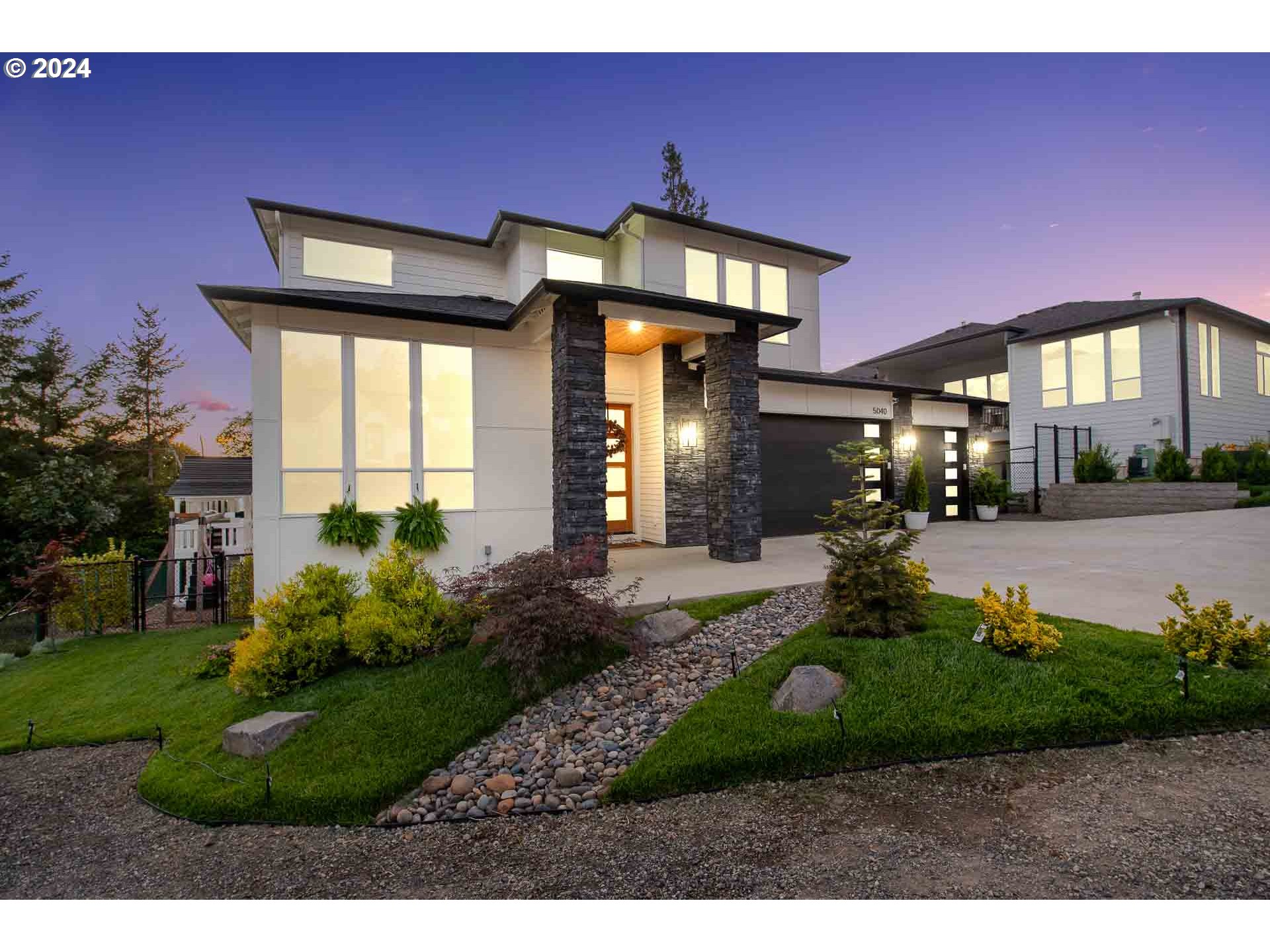MOTIVATED SELLERS! Experience contemporary luxury in this stunning home, nestled among brand new multi-million dollar estates in a prestigious neighborhood. The grand entrance, with its impressive two-story entryway, high ceilings, and large windows, creates a bright and welcoming atmosphere. Elegant living spaces feature an open floor plan perfect for entertaining or intimate gatherings, complemented by high-end finishes and sophisticated custom design.The gourmet kitchen boasts stylish two-tone cabinetry, premium quartz countertops, an oversized island for cooking and socializing, top-quality stainless steel appliances, and a spacious walk-in pantry. The primary suite is a true retreat, offering a large bedroom, spa-like ensuite with a soaking tub and tiled shower, and a generous walk-in closet.This home includes an additional three well-appointed bedrooms (1 non-conforming - can be used as another office, playroom, or bonus room), two and a half bathrooms, a main level den perfect for a private office or library, and an oversized three-car garage. Outdoor living is enhanced by a fully fenced backyard with landscape lighting, play structure for your little ones, large Trex deck with custom railing, covered for year-round use, and let's not forget about all the wildlife visitors year round! In addition, there's endless possibilities for additional living quarters and/or storage room under the house with outside entrance. Located close to Orchard Hills Golf & Country Club, top-rated Washougal High School, and a nearby park. This home provides convenient access to HWY-14 and is just 20 minutes from Portland International Airport. A home warranty is included, offering added peace of mind. In addition, sellers had recent inspection & report is available. Don’t miss your chance to own this meticulously crafted luxury home in a highly sought-after neighborhood.
Bedrooms
4
Bathrooms
2.1
Property type
Single Family Residence
Square feet
2,676 ft²
Lot size
0.19 acres
Stories
2
Fireplace
Electric
Fuel
Electricity
Heating
Forced Air
Water
Public Water
Sewer
Public Sewer
Interior Features
Garage Door Opener, Hardwood Floors, High Ceilings, Laundry, Soaking Tub, Wall to Wall Carpet
Exterior Features
Covered Deck, Yard
Year built
2022
Days on market
93 days
RMLS #
24107388
Listing status
Active
Price per square foot
$362
Property taxes
$7,205
Garage spaces
3
Elementary School
Gause
Middle School
Canyon Creek
High School
Washougal
Listing Agent
Amy Asivido
-
Agent Phone (360) 831-4290
-
Agent Email amy@amysrealestate.com
-
Listing Office Keller Williams Realty
-
Office Phone (360) 693-3336






























































































