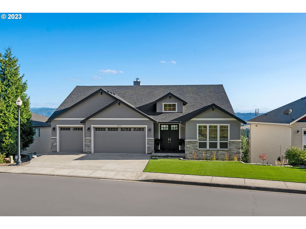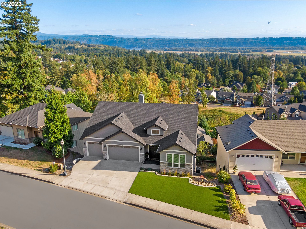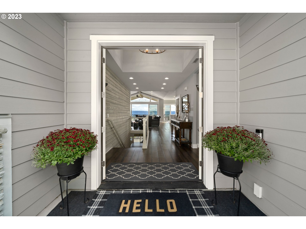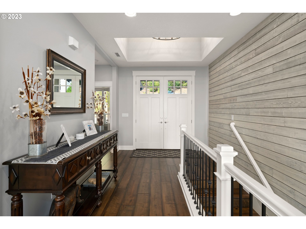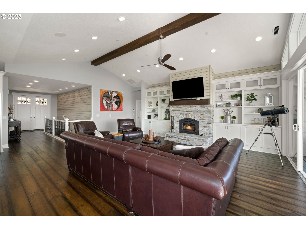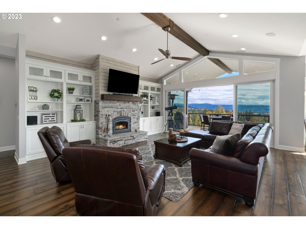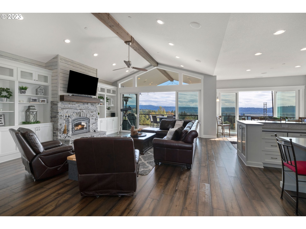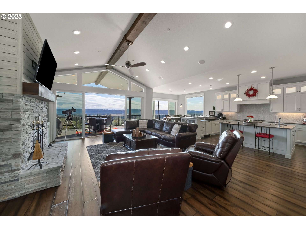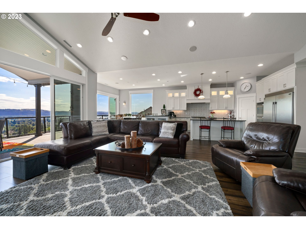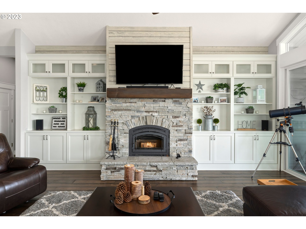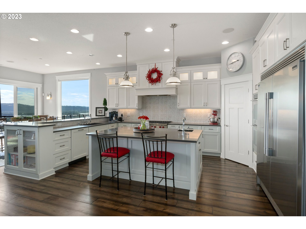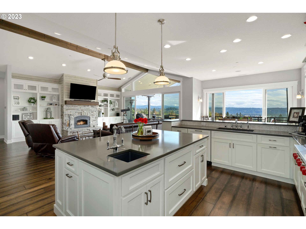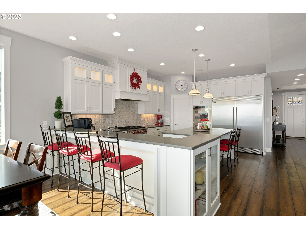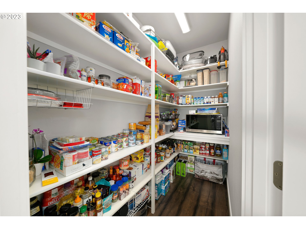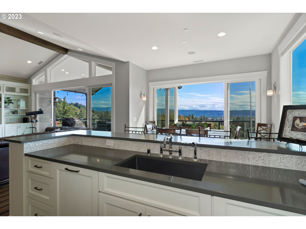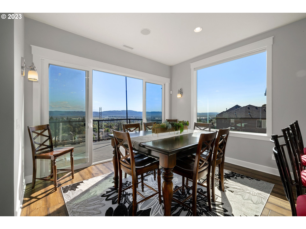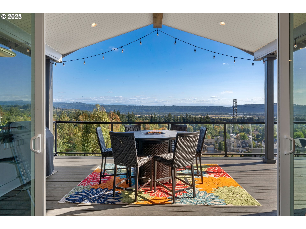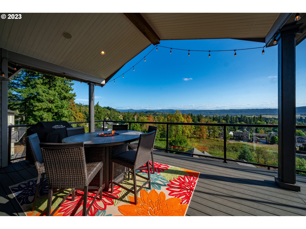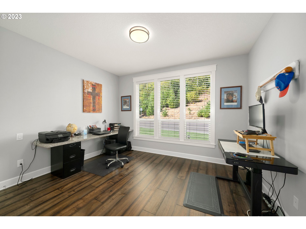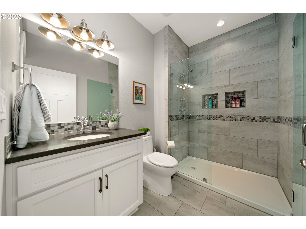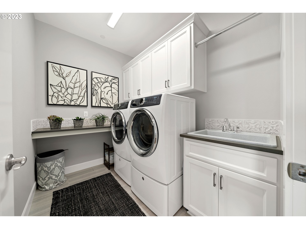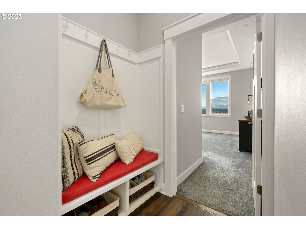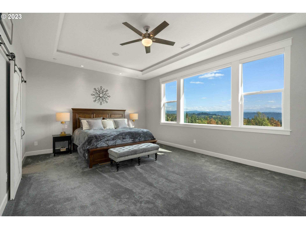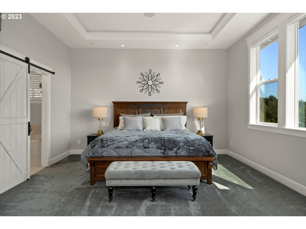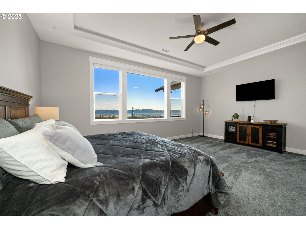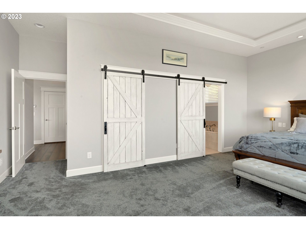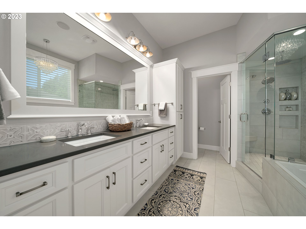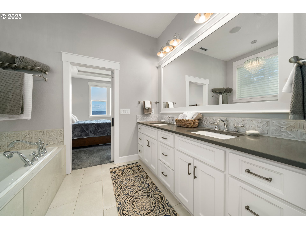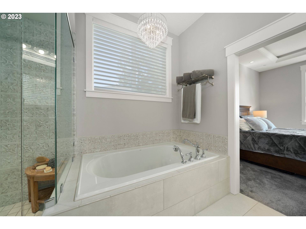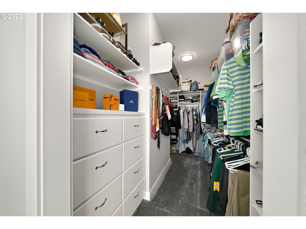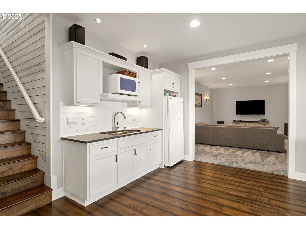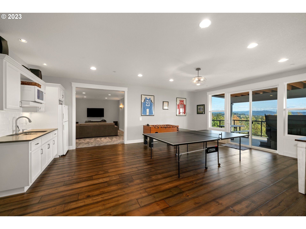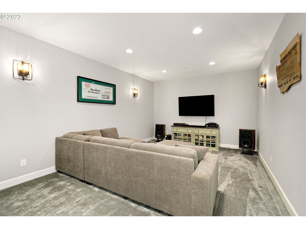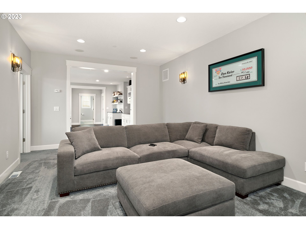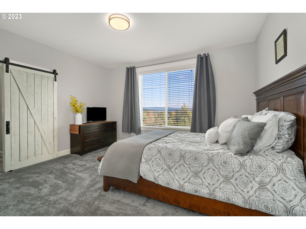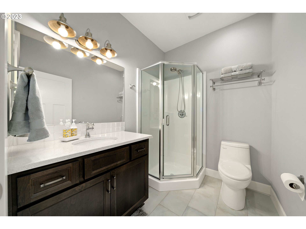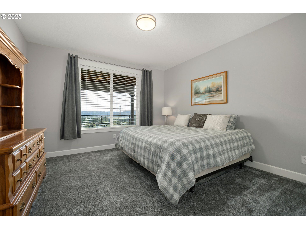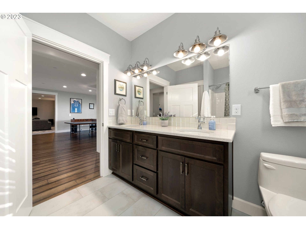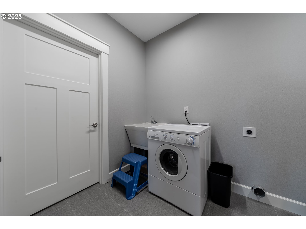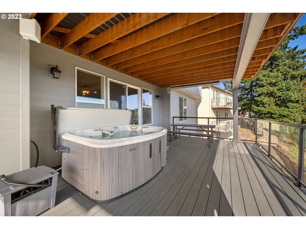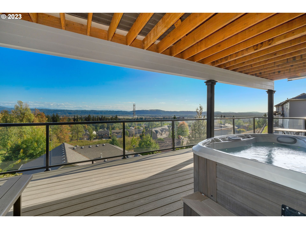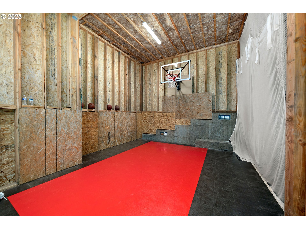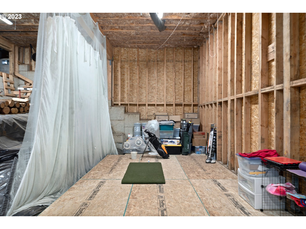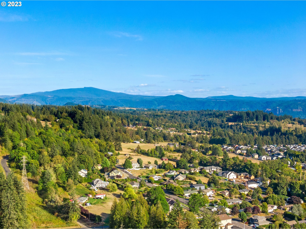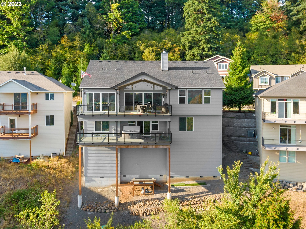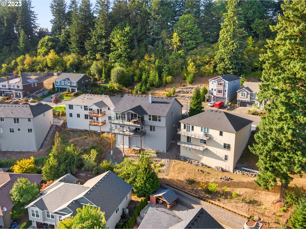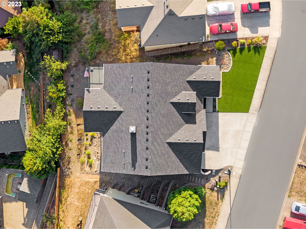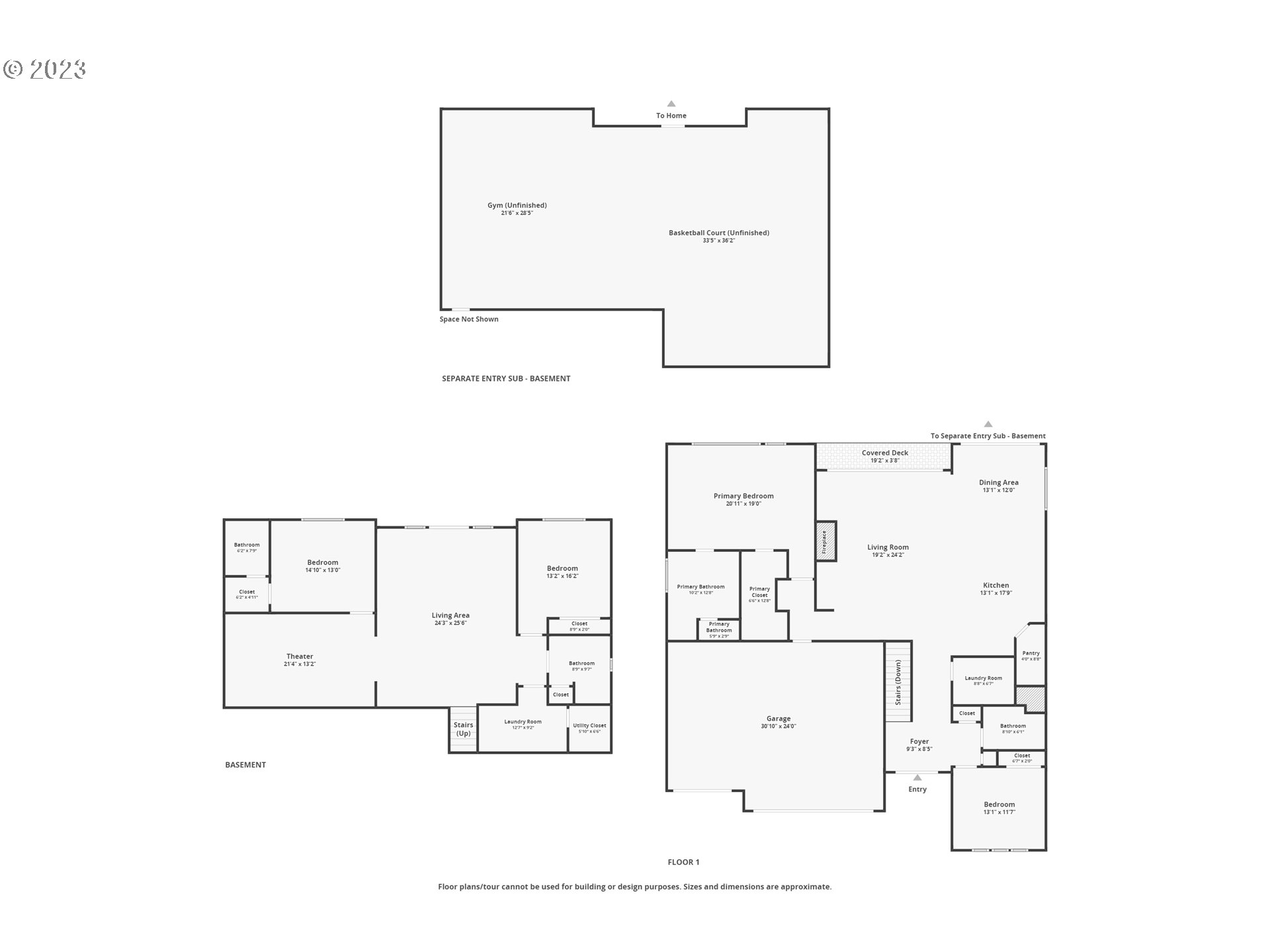Exquisite Mount Hood and River View Residence. This extraordinary home offers a unique blend of luxury, convenience, and breathtaking surroundings. Situated with commanding views this property promises a lifestyle of tranquility and elegance. Step inside to discover the pinnacle of convenience with a main level living design. The well-thought-out floor plan places all essential living spaces on the main floor, ensuring that you can enjoy everyday life without the need for constant stair climbing. With 4 bedrooms and 4 bathrooms, this home provides ample room for a growing family or accommodating guests with ease. Each bathroom is tastefully appointed with custom finishes to provide a sense of indulgence. The heart of this home is undoubtedly the gourmet kitchen. Crafted with the finest materials and equipped with top-of-the-line appliances including a 6 burner Wolf cooktop and double ovens, it's a chef's dream. A walk-in pantry offers abundant storage for all your needs, ensuring that the kitchen remains uncluttered and organized. From the moment you enter, you'll be greeted by custom finishes that exude elegance and attention to detail. The lower level is a daylight basement, flooded with natural light that seamlessly blends the indoors with the outdoors. Here, you'll find a second kitchen option and a second laundry room, providing a world of possibilities. This space can serve as a separate living area, a guest suite, or a haven for entertaining and relaxation. Walk out to your deck with hot tub that also consists of views for miles. This is more than just a house; it's a haven where you can relish in the beauty of Mount Hood and the soothing river views. Whether you're seeking a peaceful retreat from the hustle and bustle or a place to create lasting memories with family and friends, this home offers it all. It's a rare opportunity to own a residence that combines the grandeur of nature with the comforts of custom-designed living. Welcome to your dream home.
Bedrooms
4
Bathrooms
4.0
Property type
Single Family Residence
Square feet
3,657 ft²
Lot size
0.18 acres
Stories
2
Fireplace
Gas
Fuel
Gas
Heating
Forced Air90
Water
Public Water
Sewer
Public Sewer
Interior Features
Ceiling Fan, Central Vacuum, Engineered Hardwood, Garage Door Opener, Hardwood Floors, High Ceilings, Laundry, Quartz, Separate Living Quarters Apartment Aux Living Unit, Soaking Tub, Sprinkler, Tile Floor, Vaulted Ceiling, Wall to Wall Carpet, Wood Floors
Exterior Features
Basketball Court, Covered Deck, Deck, Free Standing Hot Tub, Yard
Year built
2018
Days on market
8 days
RMLS #
23461387
Listing status
Active
Price per square foot
$355
Property taxes
$7,012
Garage spaces
3
Subdivision
Summer Slope
Elementary School
Gause
Middle School
Jemtegaard
High School
Washougal
Listing Agent
Starling Preuninger
-
Agent Phone (503) 740-2231
-
Agent Cell Phone (503) 740-2231
-
Agent Email spreuninge@aol.com
-
Listing Office John L. Scott Real Estate
-
Office Phone (360) 253-4100

















































