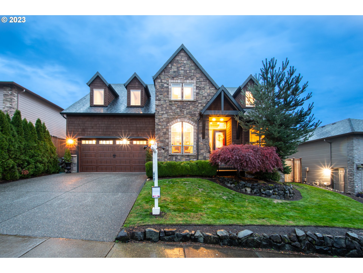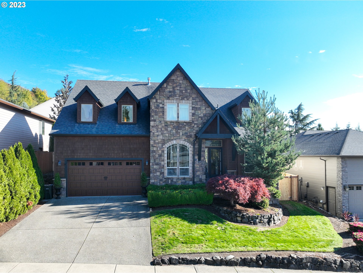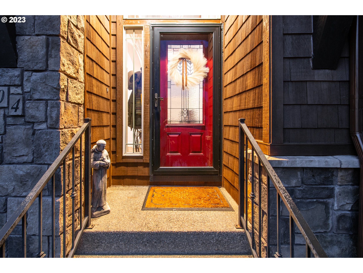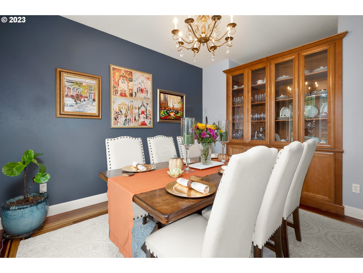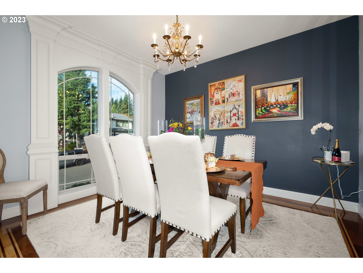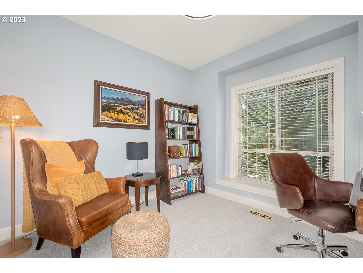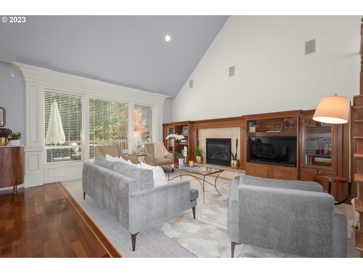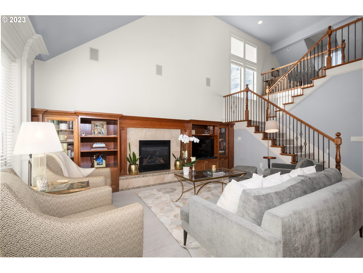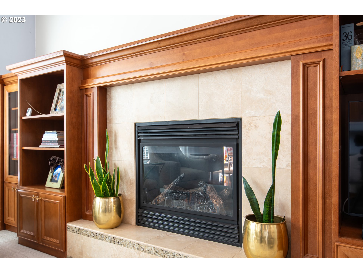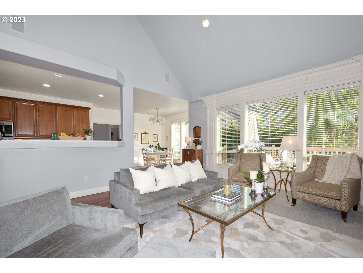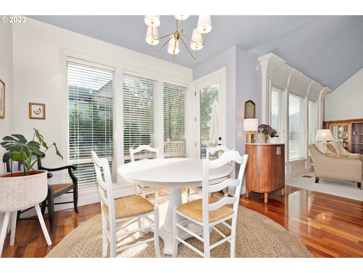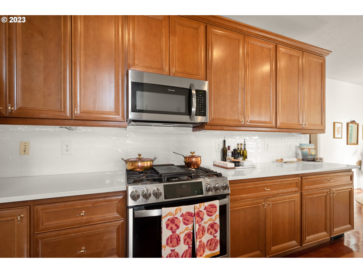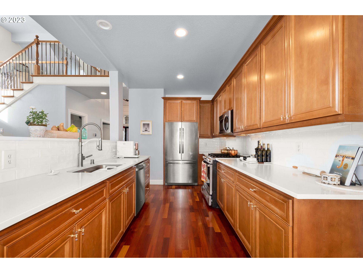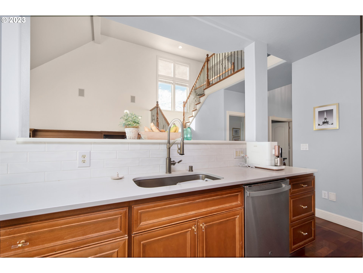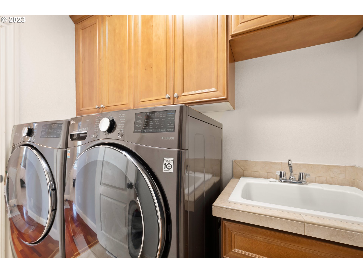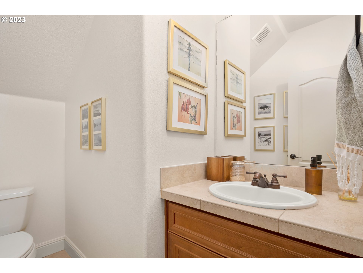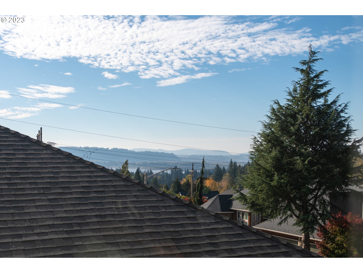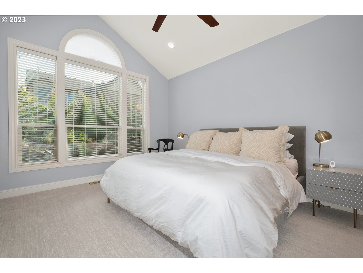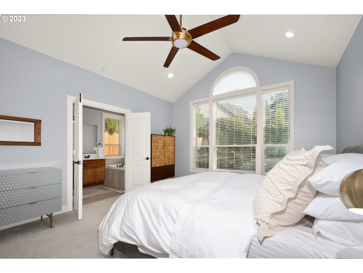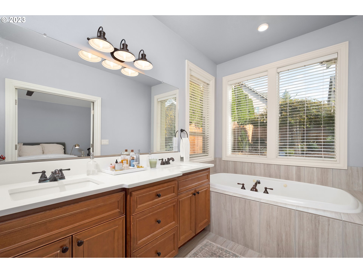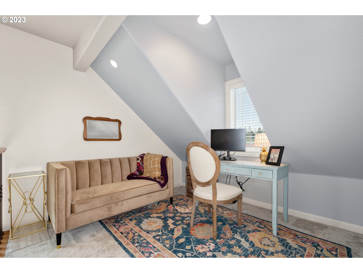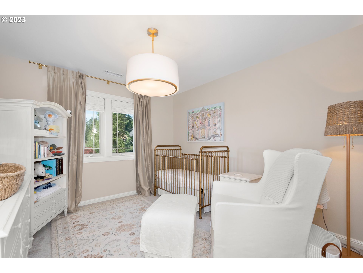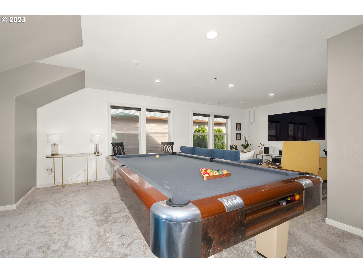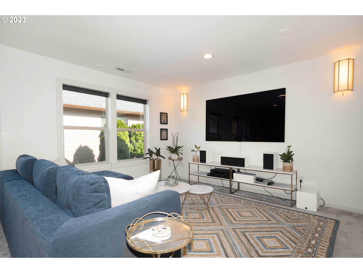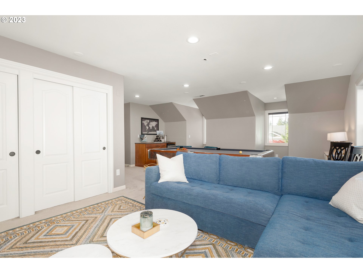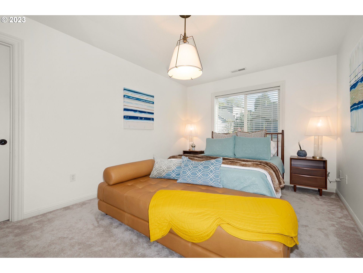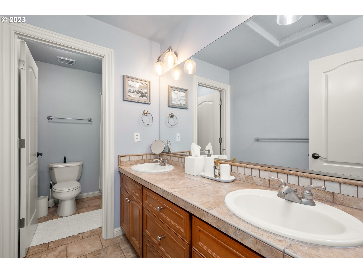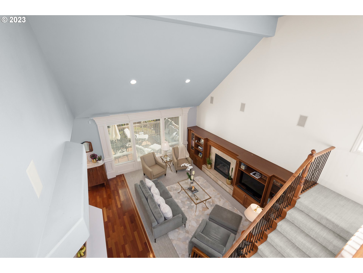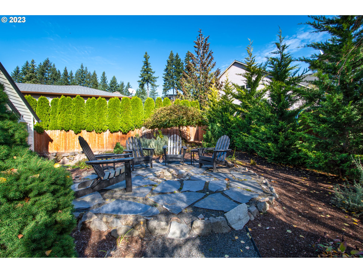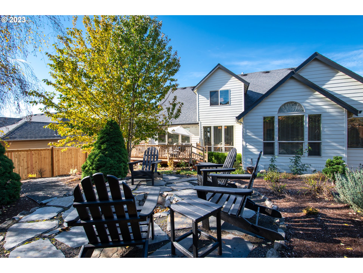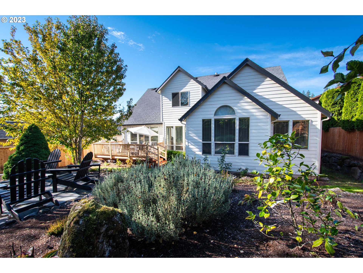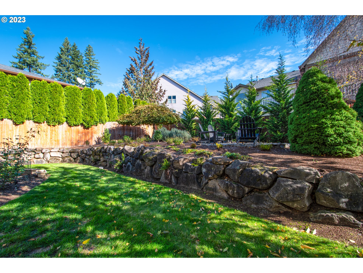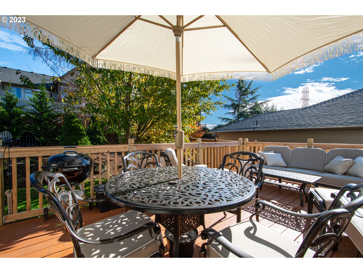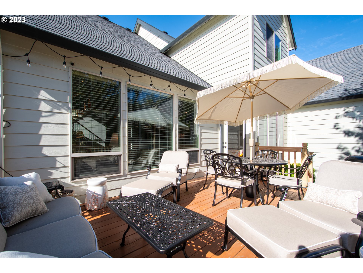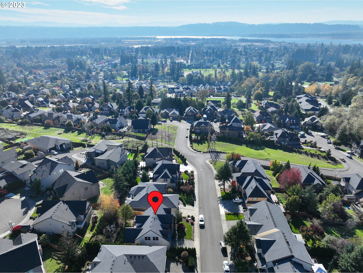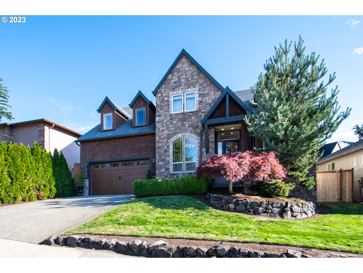Main level living! Perfectly situated in a cul-de-sac, a Custom Design with a layout that will satisfy everything your family desires! With 3219 sq feet just big enough to be spectacular with no space wasted! Could be a 5-bedroom as the Den/Office and the Bonus Room have a closets and windows. Lavish Main level Primary-Suite, Formal Dining with built-ins, Functional Gourmet Kitchen with pantry, stainless and quart. Soaring ceilings in the inviting Living Room with gas fireplace. The Upstairs Loft/Balcony has a creative office space that overlooks the Great Room entirely. Upper-level Bonus Room, (used to be a Theater Room), with kegerator and pool table that stays. Picturesque view of the Columbia River. Gorgeous interior finishes throughout; Inlaid Brazilian Cherry Hardwood Floors, Crown Molding. Perfectly situated Deck off the living area and a cool Fire pit area creating additional spaces for entertaining and fast-growing evergreens for privacy. 3-Car Tandem garage with overhead storage. Versatile, Contemporary, fully wired ethernet and literally a Gem to visit.
Bedrooms
4
Bathrooms
2.1
Property type
Single Family Residence
Square feet
3,291 ft²
Lot size
0.18 acres
Stories
2
Fireplace
Gas
Fuel
Electricity, Gas
Heating
Forced Air
Water
Public Water
Sewer
Public Sewer
Interior Features
Central Vacuum, Garage Door Opener, Hardwood Floors, High Ceilings, Jetted Tub, Laundry, Quartz, Sound System, Sprinkler, Wall to Wall Carpet, Washer Dryer, Wood Floors
Exterior Features
Deck, Fenced, Fire Pit, Porch, Sprinkler, Yard
Year built
2006
Days on market
119 days
RMLS #
23436390
Listing status
Active
Price per square foot
$242
Property taxes
$6,737
Garage spaces
3
Subdivision
Oak Heights/washougal
Elementary School
Gause
Middle School
Jemtegaard
High School
Washougal
Listing Agent
Charlene Taylor
-
Agent Phone (360) 607-5585
-
Agent Cell Phone (360) 607-5585
-
Agent Email char@chartaylorrealestate.com
-
Listing Office Char Taylor Real Estate LLC
-
Office Phone (360) 607-5585






































