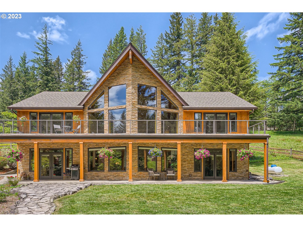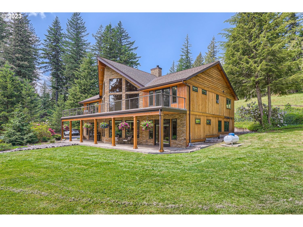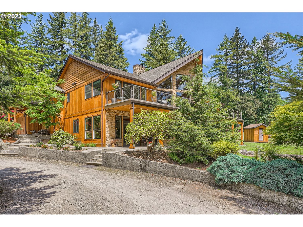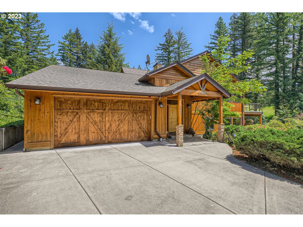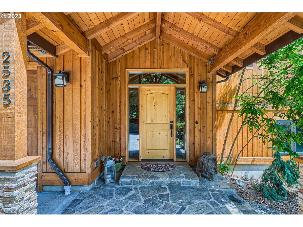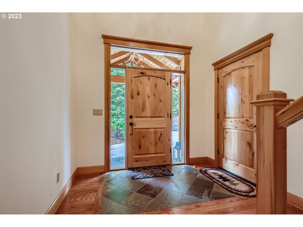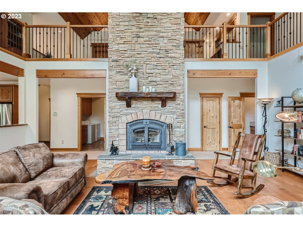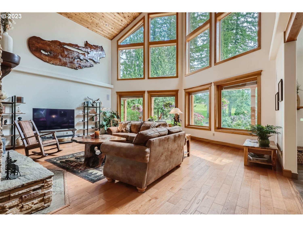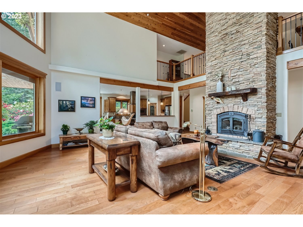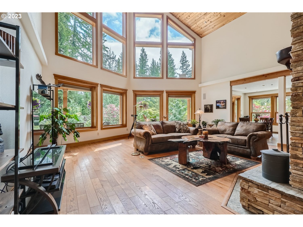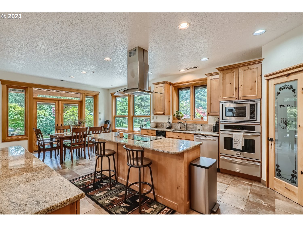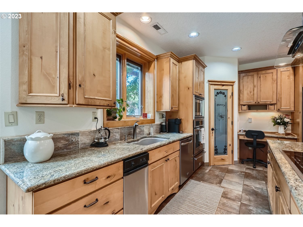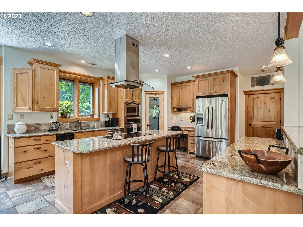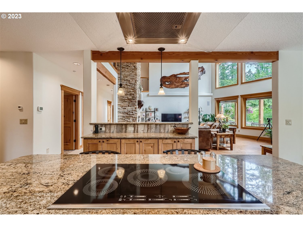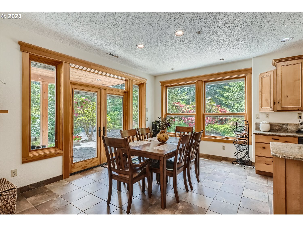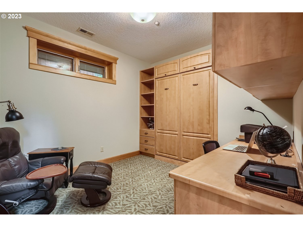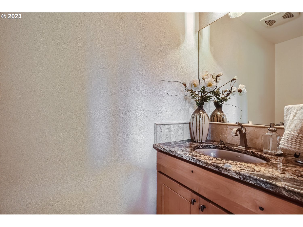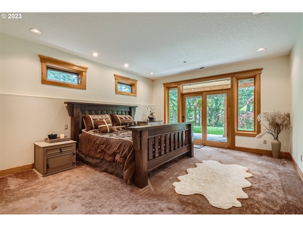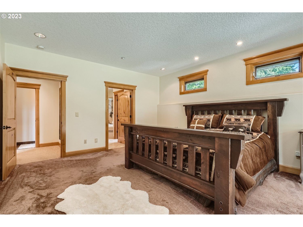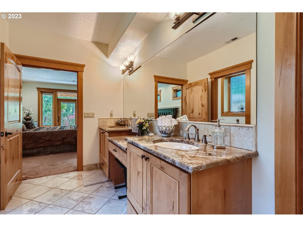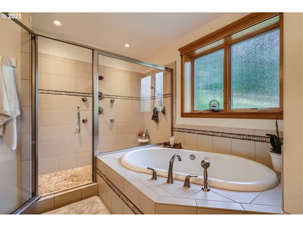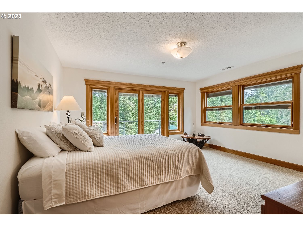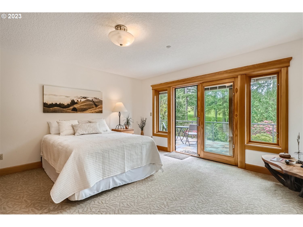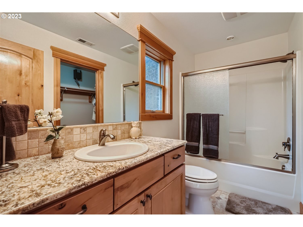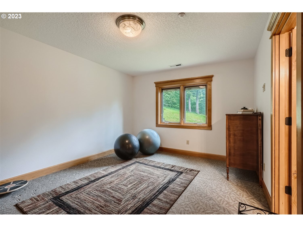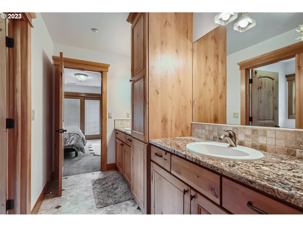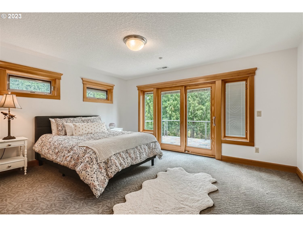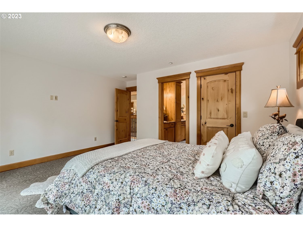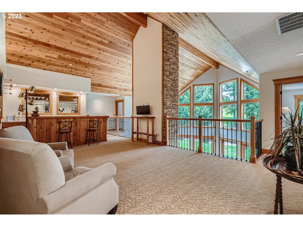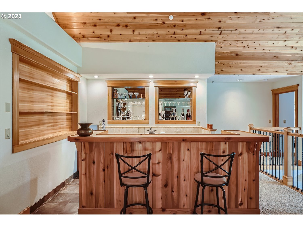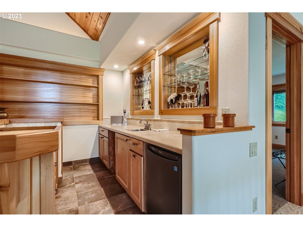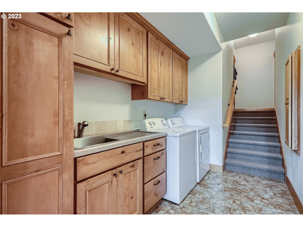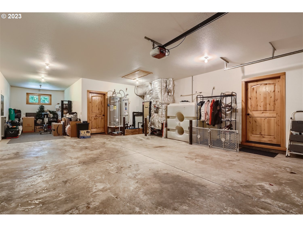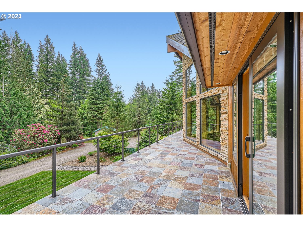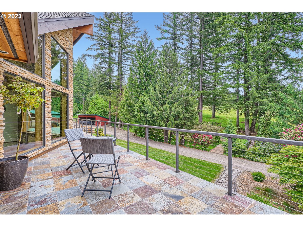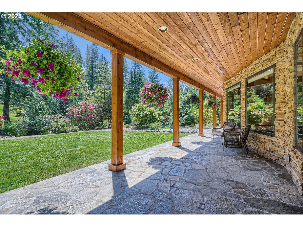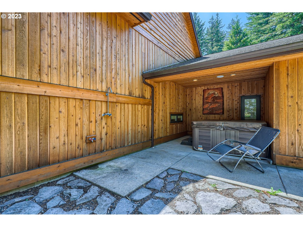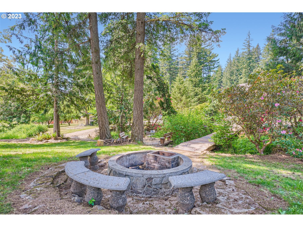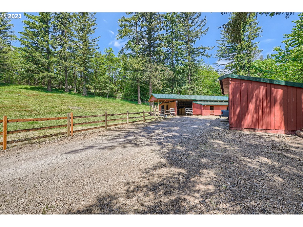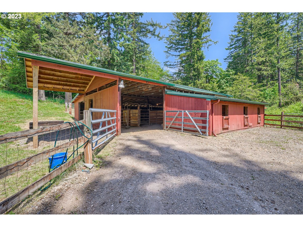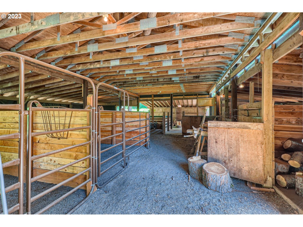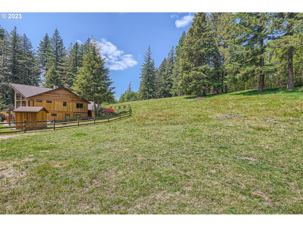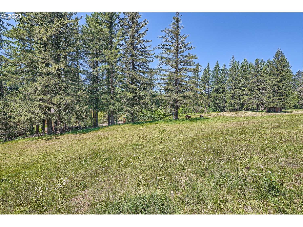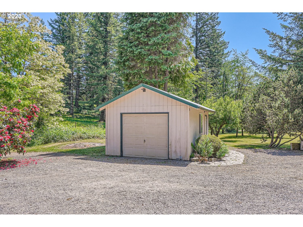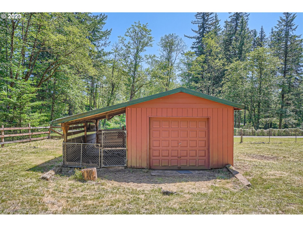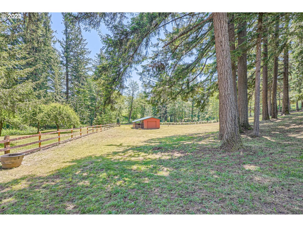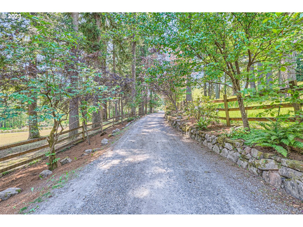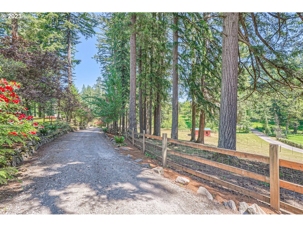Introducing a stunning custom home on 7.2 gorgeous acres. It's a beautiful country estate with three separate pastures, simply beautiful sloping countryside for those who want to enjoy nature's beauty. The spacious home offers top-of-the-line features, such as Pella windows, sprinkler system, geothermal heating, heated floors, whole-house water softening & filtration system, central vacuum, a 250-gal propane tank, Sonos sound system, slate and hardwood floors, custom knotty alder cabinets and solid core knotty alder doors and trim throughout. The kitchen boasts stainless appliances, granite countertops, walk-in pantry, and a large island with seating and extra storage. You may never leave the great room: 28ft high, stacked rock, wood burning fireplace, and vaulted cedar plank ceilings with exposed beams. Floor to ceiling Pella windows with built-in blinds offer breathtaking views. The upper level features a large loft/game room and cedar bar with sink, this room ends with a balcony overlooking the great room and through to the beautiful countryside. Also, upstairs is a guest suite with attached full bath, walk-in closet and cedar framed slider opening to a private upper deck in stunning tile. The two additional bedrooms are connected by a Jack and Jill bathroom. The larger of the two features a cedar slider out to upper level deck. The attached tandem garage provides space for three cars. In the back, is a patio with a private covered hot tub. The main barn is a 2400sf barn with 4-6 stalls for horses, depending on other barn animals that would find paradise here as well. In front of the house and lawn is a bridge over gorgeous, year-round creek with fire pit, barbecue area and viewing deck. It's a wonderful setting in the 200ft trees with horses grazing on pasture behind. Don't miss the opportunity to own this exceptional custom home on 7.2 acres. It is 2 parcels. Experience luxury, comfort & serenity in your own private oasis!
Bedrooms
4
Bathrooms
3.1
Property type
Single Family Residence
Square feet
3,716 ft²
Lot size
7.2 acres
Stories
2
Fireplace
Wood Burning
Fuel
Electricity, Geothermal
Heating
Forced Air
Water
Well
Sewer
Septic Tank
Interior Features
Central Vacuum, Garage Door Opener, Granite, Hardwood Floors, Heated Tile Floor, High Ceilings, Jetted Tub, Sound System, Sprinkler, Tile Floor, Wall to Wall Carpet
Exterior Features
Barn, Corral, Deck, Free Standing Hot Tub, Outbuilding, Patio, RVParking, RVBoat Storage, Second Garage, Tool Shed, Yard
Year built
2009
Days on market
59 days
RMLS #
23462177
Listing status
Active
Price per square foot
$390
Property taxes
$11,082
Garage spaces
3
Subdivision
Mt. Norway
Elementary School
Col River Gorge
Middle School
Canyon Creek
High School
Washougal
Listing Agent

Amy Stoller
-
Agent Phone (360) 518-2882
-
Agent Cell Phone (360) 518-2882
-
Agent Email amystoller@windermere.com
-
Listing Office Windermere/Crest Realty Co
-
Office Phone (360) 834-3344

















































