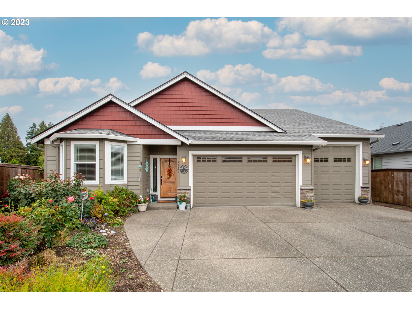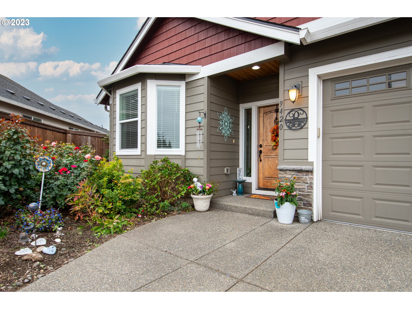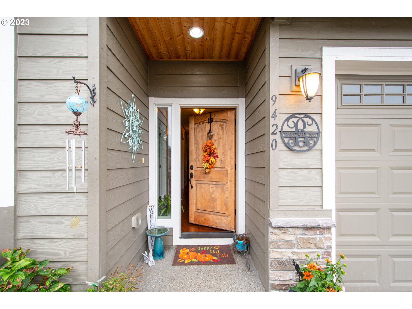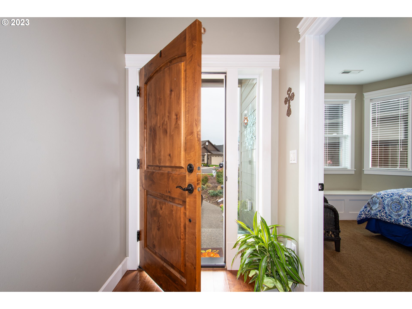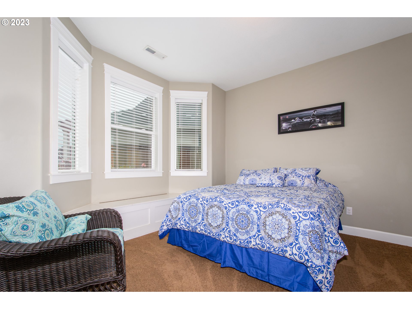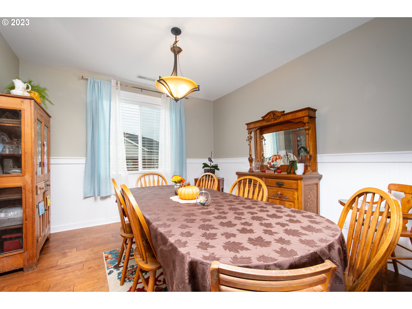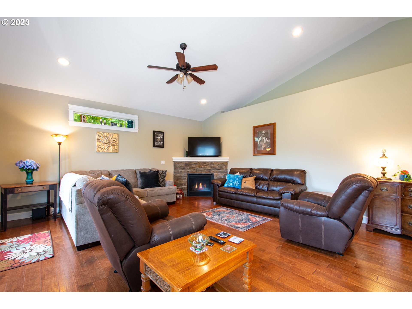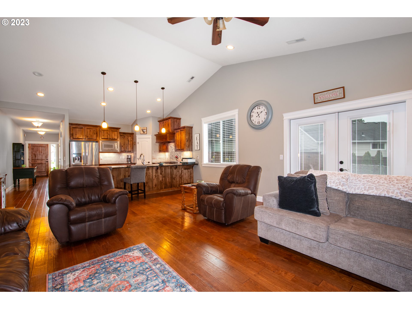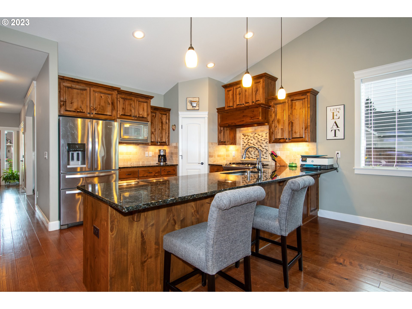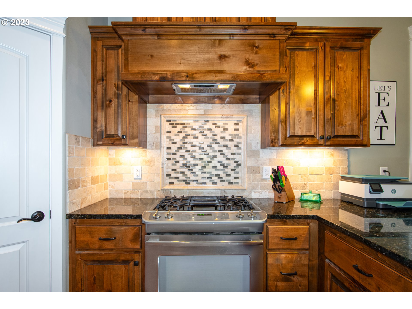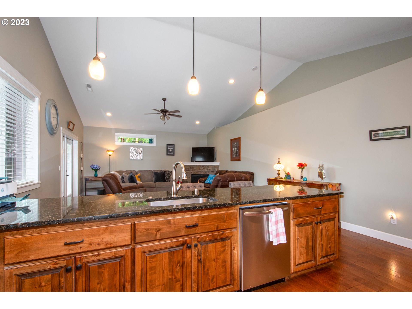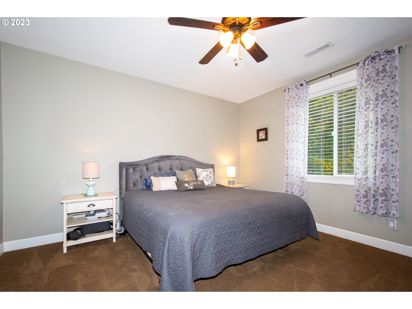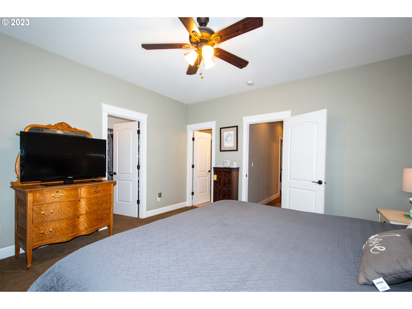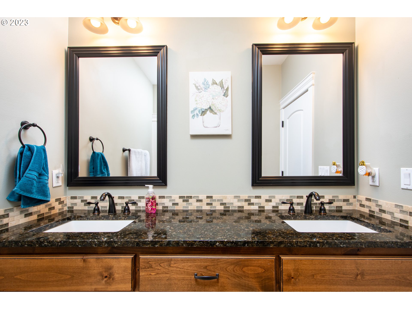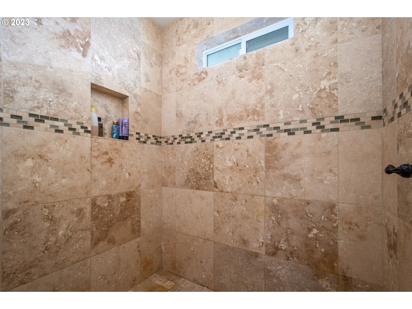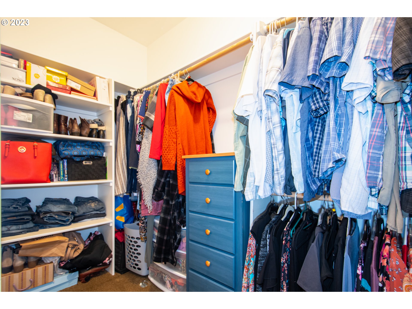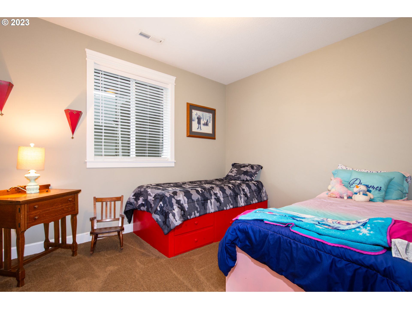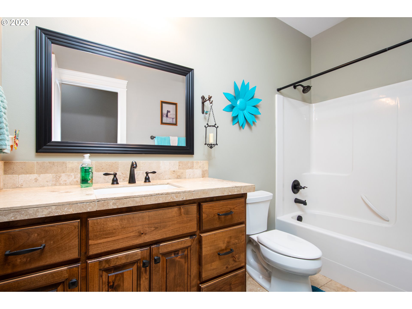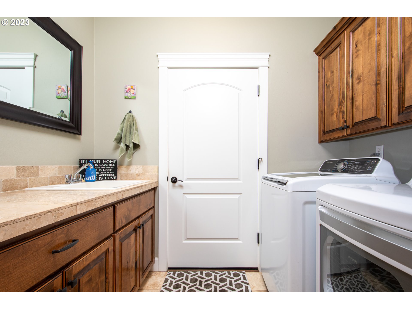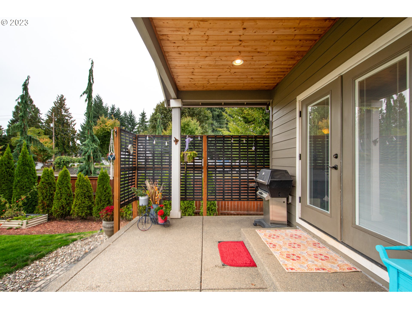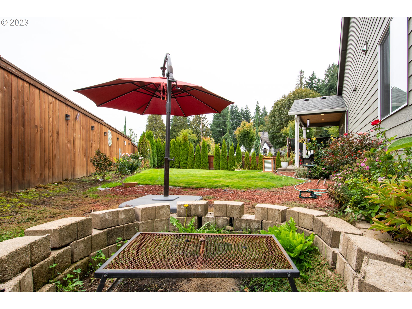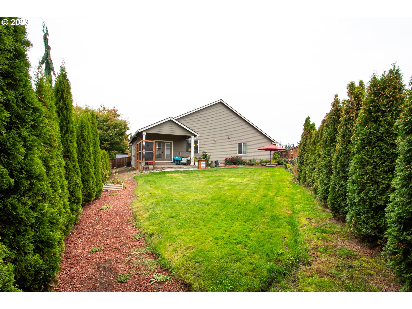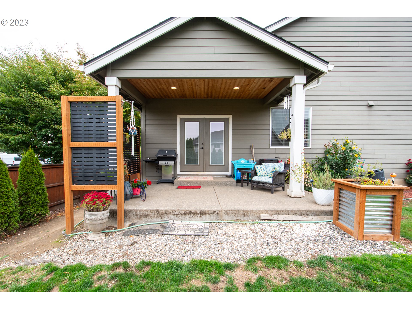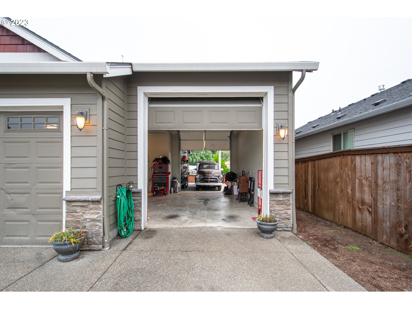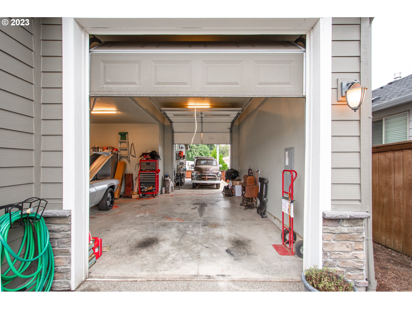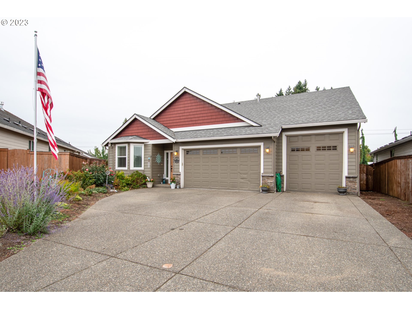The original owner has lovingly cared for this custom built ranch. 9' ceiling and vaulted great room make the home feel spacious and open. Beautiful craftsman style finishes with white wood work, 5" floor mouldings, 2 panel doors, and elegant wainscoting in the formal dining room. You'll enjoy entertaining large gatherings in the kitchen which is open to the informal dining area and spacious great room with cozy gas fireplace. The gourmet kitchen features an extended breakfast bar counter, Professional series stainless steel appliances, which includes a gas range and efficient overhead range hood fan, beautiful slab granite counters with Travertine stone subway tile backsplash, under cabinet lighting, custom knotty wood cabinetry, and a pantry closet. The Primary Bedroom won't disappoint you with it's spacious size, walk-in closet, private bath with huge walk-in shower with Travertine stone tile surround, double sink vanity with granite counter and custom cabinetry, separate room for the water closet with a private window. The utility room boasts ample storage with cabinets over the washer/dryer, utility sink built in to the cabinet with folding counter, and durable Travertine stone tile floor. Enjoy your morning coffee or relaxing in the afternoon under the covered patio that overlooks the fenced backyard. You'll lose track of time being mesmerized by the warmth and beauty of the fire from the outside fire pit. If you need storage for vehicles or recreational toys look no further. The oversized, insulated and finished, 3 car garage has a bay with a garage door that is 9' wide by 10' high, and a roll up door on the back side to access a 28' 4" long covered parking area. In addition to the garage, the front paring apron can easily fit 4 or 5 vehicles depending upon their size. This wonderful home is conveniently located to shopping, restaurants, schools, and freeways. ***Home qualifies for grant funds through Bank of America, ask your agent for details!
Bedrooms
3
Bathrooms
2.0
Property type
Single Family Residence
Square feet
1,829 ft²
Lot size
0.19 acres
Stories
1
Fireplace
Gas
Fuel
Electricity, Gas
Heating
Forced Air 95 Plus
Water
Public Water
Sewer
Public Sewer
Interior Features
Ceiling Fan, Engineered Hardwood, Garage Door Opener, Granite, High Ceilings, High Speed Internet, Tile Floor, Vaulted Ceiling
Exterior Features
Covered Patio, Fenced, Porch, RVParking, Sprinkler, Yard
Year built
2015
Days on market
28 days
RMLS #
23537201
Listing status
Active
Price per square foot
$341
Property taxes
$4,325
Garage spaces
3
Subdivision
Haley Court
Elementary School
Pleasant Valley
Middle School
Pleasant Valley
High School
Prairie
Listing Agent

Connie Bovee
-
Agent Phone (360) 936-5343
-
Agent Email Connie@ConnieBovee.com
-
Listing Office Windermere Northwest Living
-
Office Phone (360) 253-3600



























