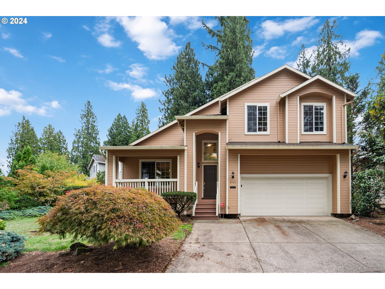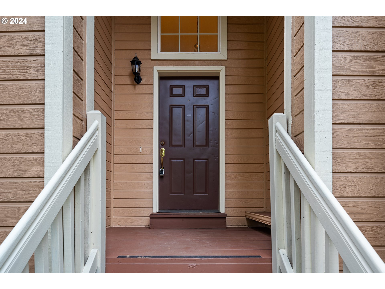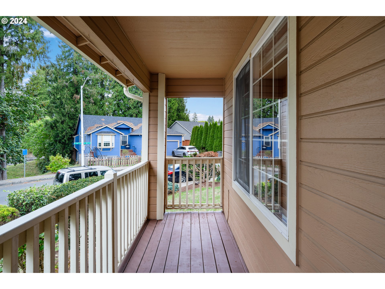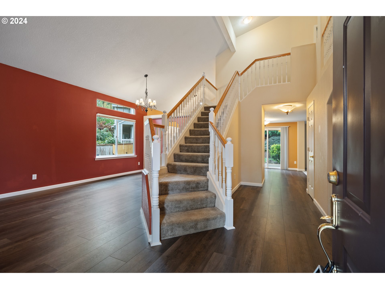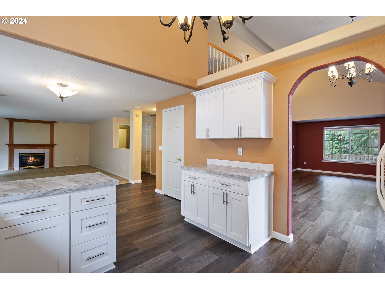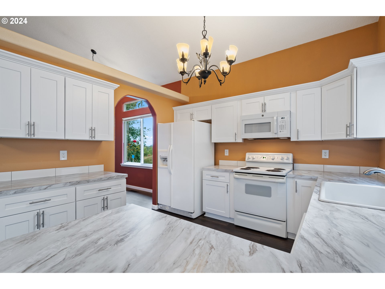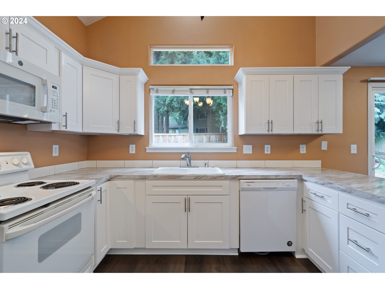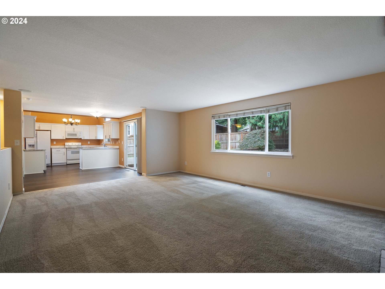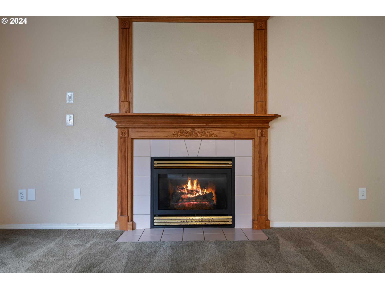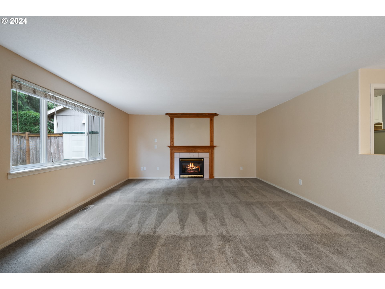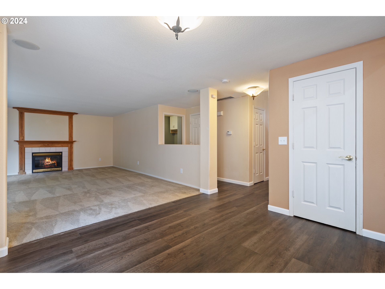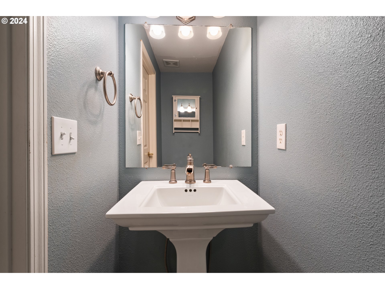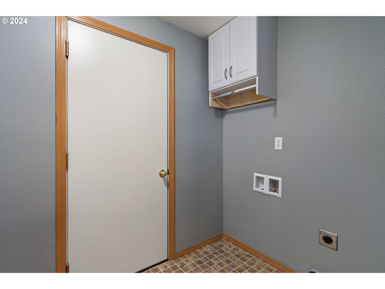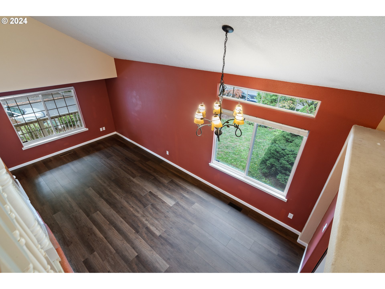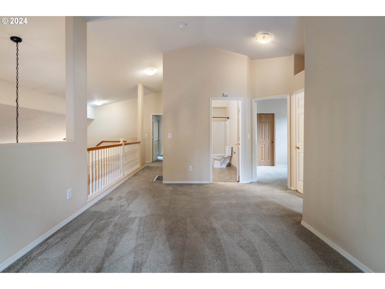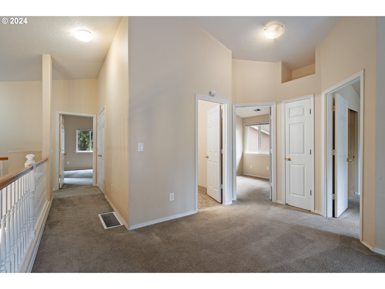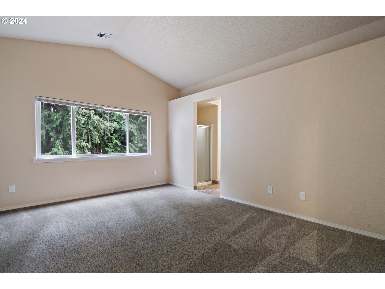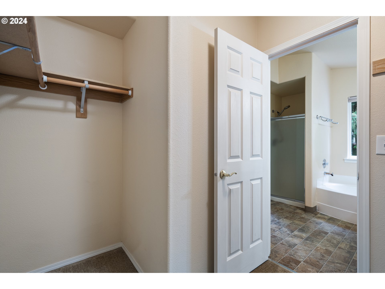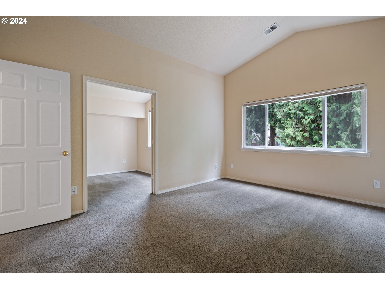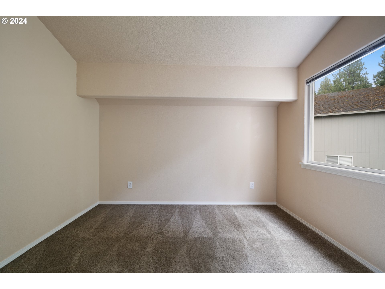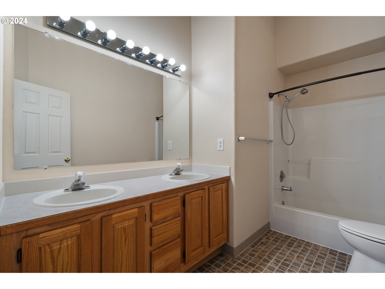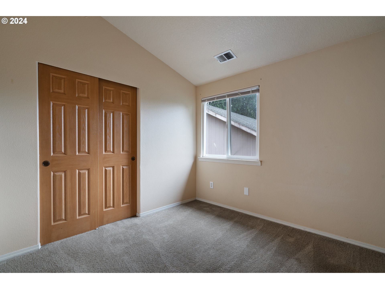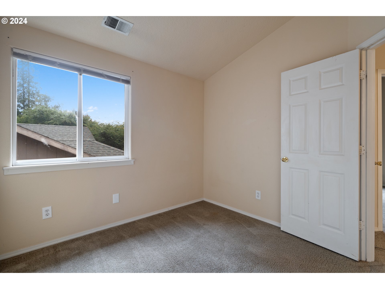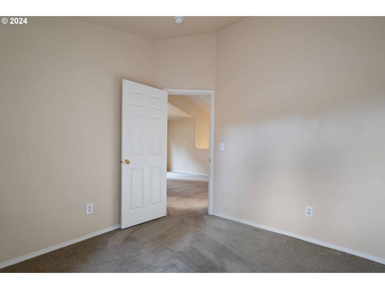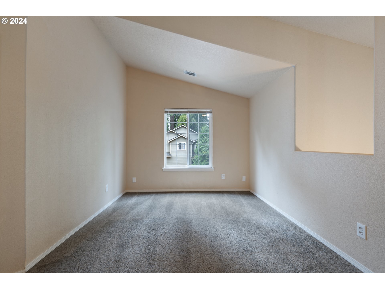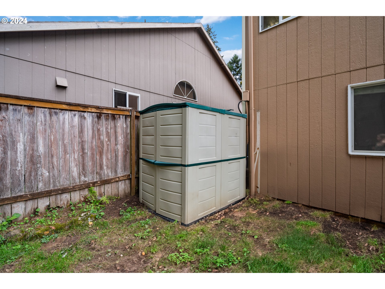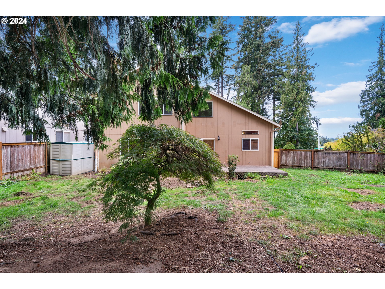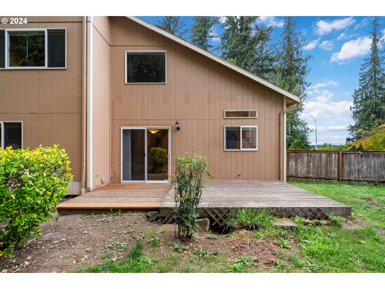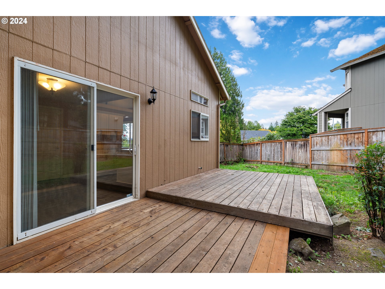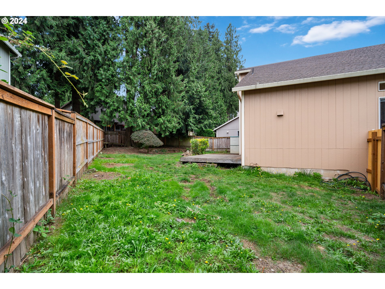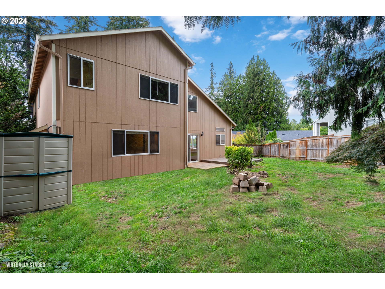Welcome to this delightful 2250 sqft, Open Floor Plan in the Cedarbrook Heights neighborhood. A graceful staircase greets you and leads to the soaring ceilings and open loft space. The kitchen-great room includes a breakfast area and gas fireplace. The three bedrooms upstairs include a study just off the Primary ensuite. There is a large fenced backyard with a tool shed plus large storage shelves in the 2 car garage. Laundry on the main.
Bedrooms
3
Bathrooms
2.1
Property type
Single Family Residence
Square feet
2,250 ft²
Lot size
0.17 acres
Stories
2
Fireplace
Gas
Fuel
Gas
Heating
Forced Air
Water
Public Water
Sewer
Public Sewer
Interior Features
Garage Door Opener, High Ceilings, Laminate Flooring, Luxury Vinyl Tile
Exterior Features
Deck, Fenced
Year built
1997
Days on market
32 days
RMLS #
24215473
Listing status
Active
Price per square foot
$264
Property taxes
$4,560
Garage spaces
2
Subdivision
Cedarbrook Heights
Elementary School
Other
Middle School
McLoughlin
High School
Fort Vancouver
Listing Agent

Terry Eccles-Pettet
-
Agent Phone (360) 921-9360
-
Agent Cell Phone (360) 921-9360
-
Agent Email Terry@ImagineHomesRealty.com
-
Listing Office Imagine Homes Realty, LLC
-
Office Phone (360) 433-2599
















































