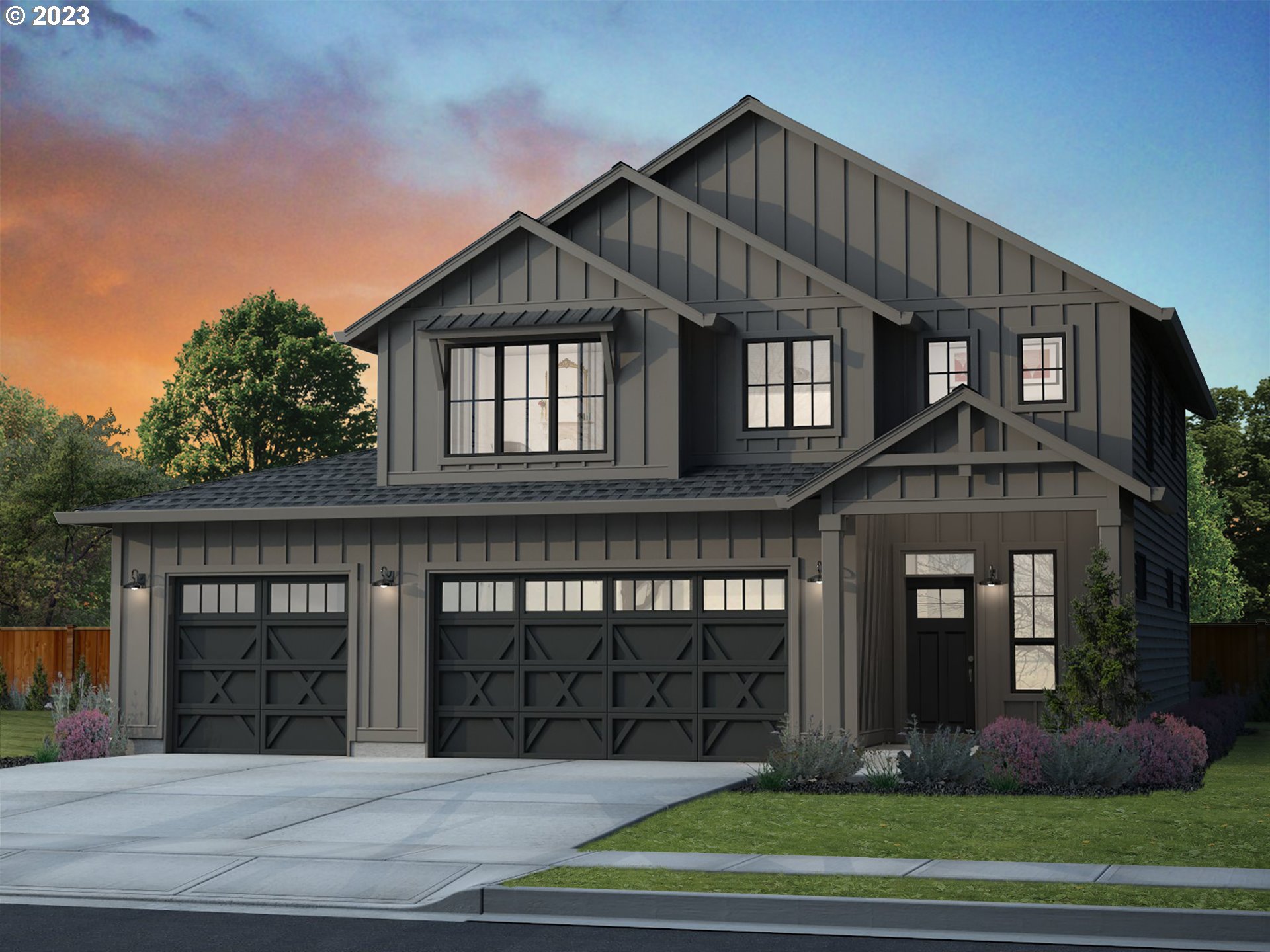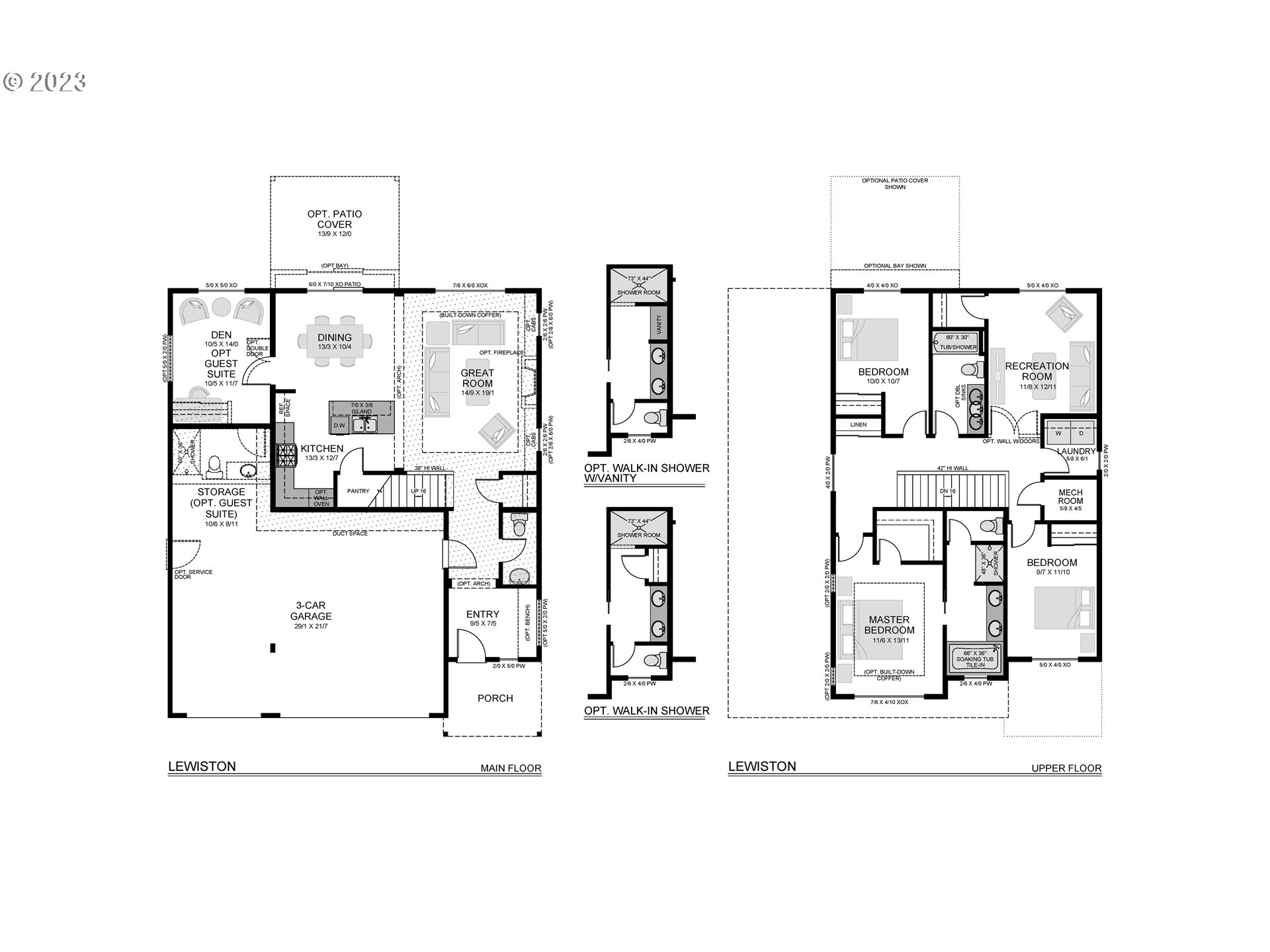Proposed listing construction has not started. Come build your dream home at the premier Si-Ellen Estates community. Now selling phase 3! Lewiston plan offers 3 bedrooms with 4th or bonus room, main level den with option to make it a guest suite with full bath. Covered patio for entertaining, 3 car garage and much more. Call for list of available home sites, plans and included amenities.3% seller incentive for a limited time to use towards closing costs or rate buy down if close with one of our trusted lenders.
Bedrooms
4
Bathrooms
2.1
Property type
Single Family Residence
Square feet
2,190 ft²
Stories
2
Fireplace
Electric
Fuel
Electricity
Heating
ENERGY STAR Qualified Equipment, Heat Pump
Water
Public Water
Sewer
Public Sewer
Interior Features
Garage Door Opener, Hardwood Floors, Heat Recovery Ventilator, High Ceilings, Laundry, Quartz, Smart Appliance, Smart Thermostat, Soaking Tub
Exterior Features
Covered Patio, Fenced, Sprinkler, Yard
Year built
2023
Days on market
186 days
RMLS #
23094954
Listing status
Active
Price per square foot
$328
HOA fees
$49 (monthly)
Garage spaces
2
Subdivision
Si Ellen Farms
Elementary School
Hockinson
Middle School
Hockinson
High School
Hockinson
Listing Agent
Danielle Finch
-
Agent Phone (360) 513-5105
-
Agent Cell Phone (360) 513-5105
-
Agent Email danielle.finch@newtraditionhomes.com
-
Listing Office New Tradition Realty Inc
-
Office Phone (360) 448-4780




