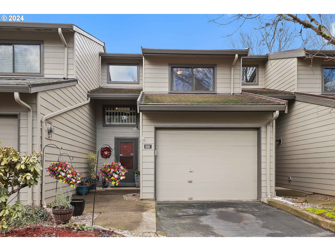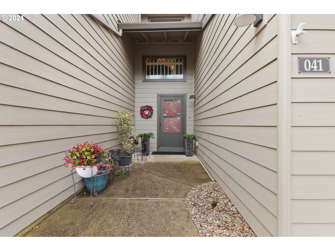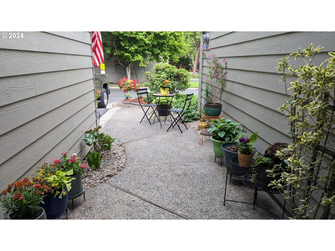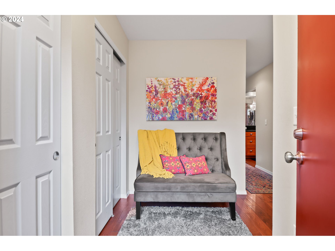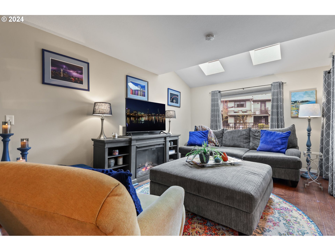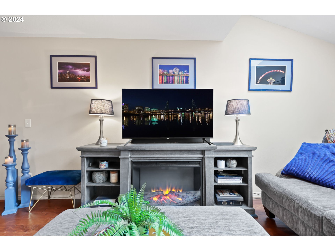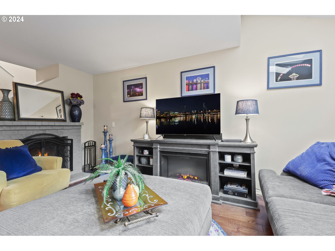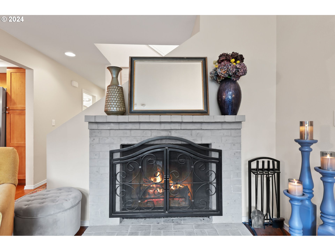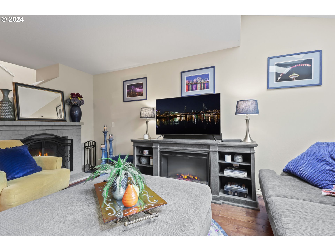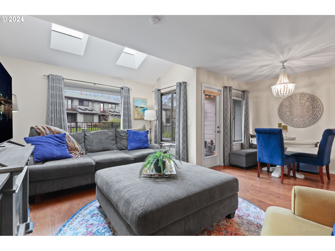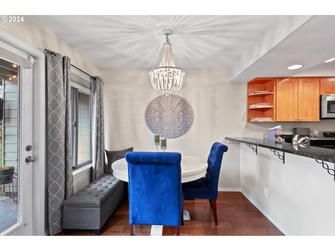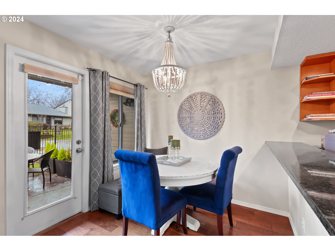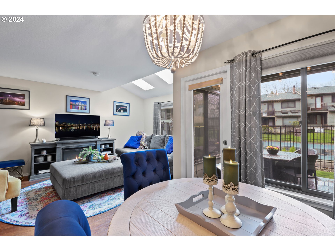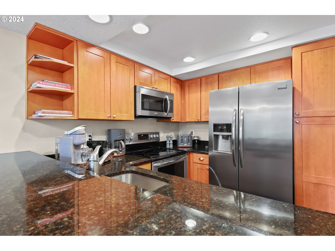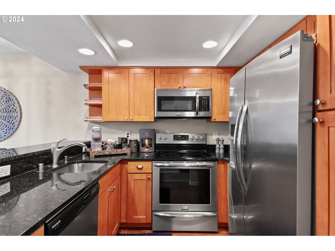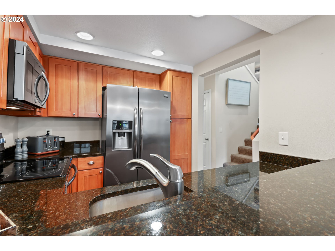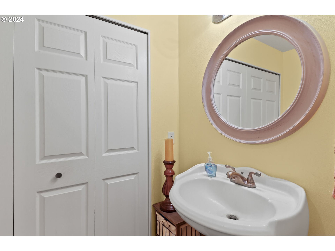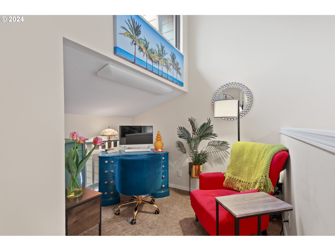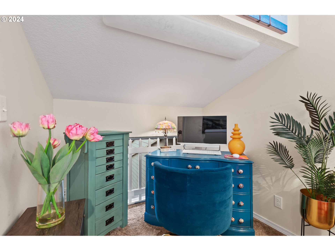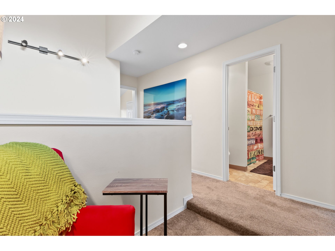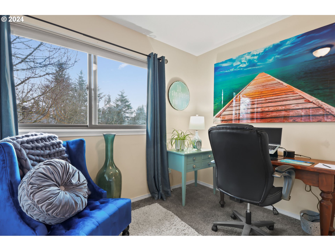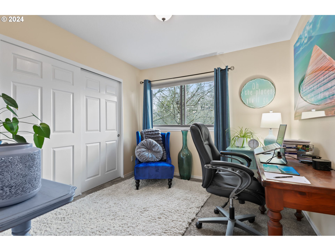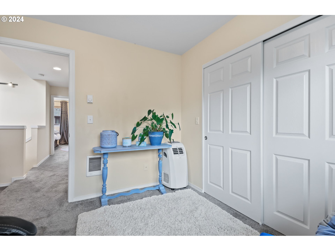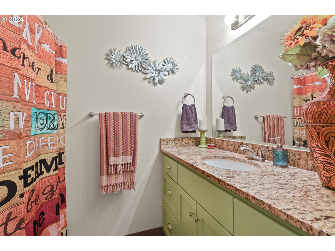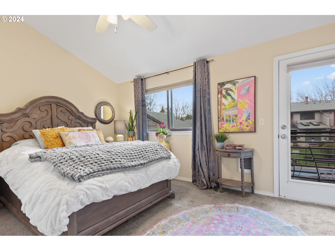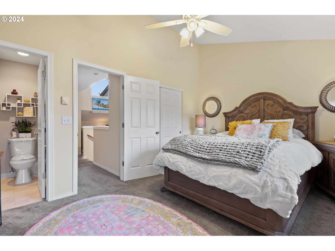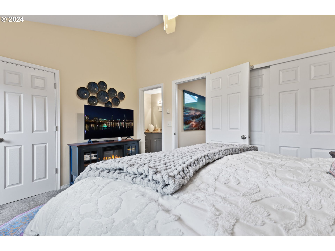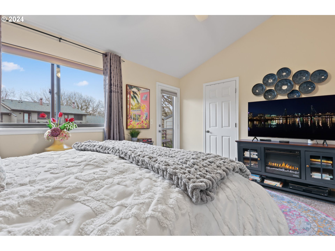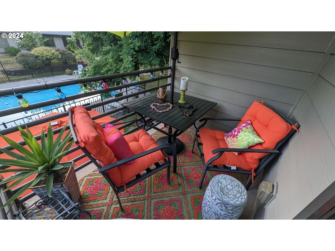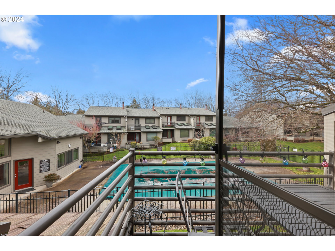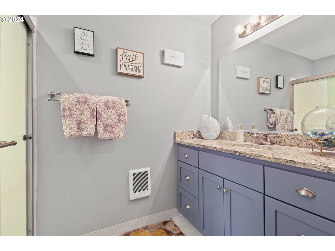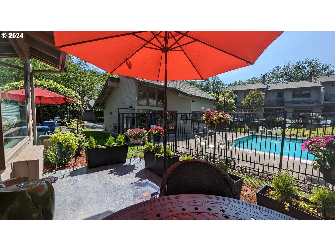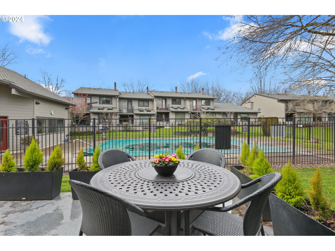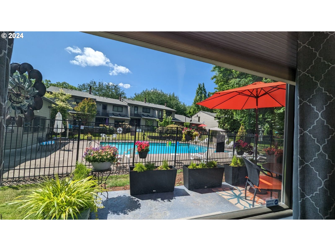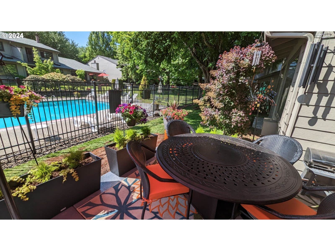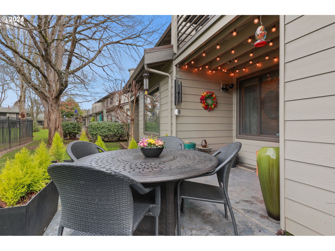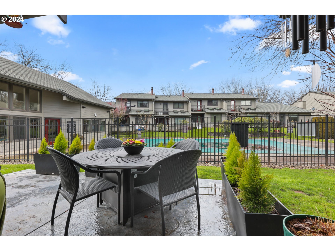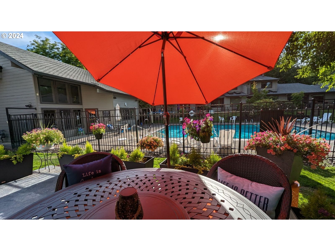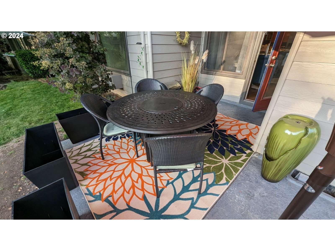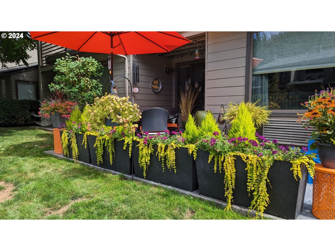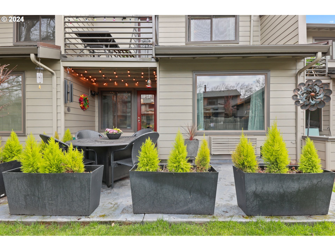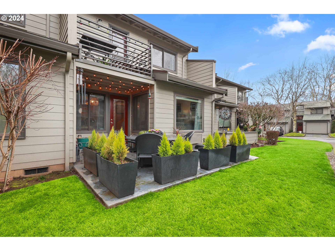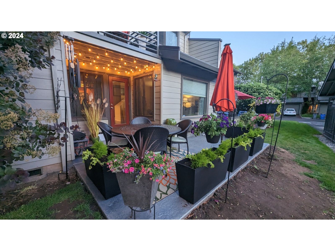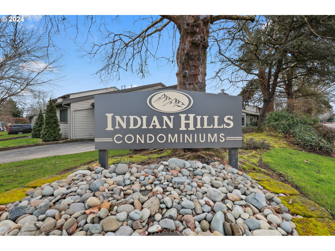Attention Buyers! Sellers are Offering 3K in Seller's Credit for Rate Buydown. Welcome to your dream home at Indian Hills Condominiums! This meticulously updated and fully remodeled gem, reconstructed from the studs in 2016, offers a perfect blend of modern elegance and timeless comfort. Step inside and be captivated by the stunning features that await you. The heart of this home is the gorgeous kitchen, boasting granite countertops, a convenient breakfast bar, and stainless-steel appliances. The vaulted living room welcomes an abundance of natural light through skylights, creating a warm and inviting atmosphere. Cozy up by the wood-burning brick fireplace, adding charm and character to your living space. The primary bedroom is a true retreat with vaulted ceilings, double closets, and a ceiling fan for added comfort. Enjoy seamless indoor-outdoor living with a private door leading to your own deck, a perfect spot for morning coffee or evening relaxation. Need a home office? The upstairs loft/bonus area provides a versatile space for your professional needs. Take the festivities outdoors to your newly expansive custom patio, featuring stamped concrete as a special touch for outdoor entertaining. Imagine hosting gatherings with friends and family in this delightful space surrounded by lush greenery and fresh air. Indian Hills condominium community is a hidden oasis with tree-lined streets and green spaces, providing a serene and tranquil setting tucked away from the main street. Convenience is key, and this home is ideally located in close proximity to Vancouver Mall, a variety of restaurants, bus lines, and easy access to the freeway for seamless commuting. Don't miss the opportunity to make this meticulously crafted residence your own. Schedule a showing today and discover the perfect blend of comfort, style, and convenience that awaits you at Indian Hills!
Bedrooms
2
Bathrooms
2.1
Property type
Condominium
Square feet
1,232 ft²
Stories
2
Fireplace
Wood Burning
Fuel
Electricity, Wood Burning
Heating
Mini Split, Wall Furnace, Zoned
Water
Public Water
Sewer
Public Sewer
Interior Features
Ceiling Fan, Engineered Hardwood, Garage Door Opener, Granite, Laundry, Vaulted Ceiling, Wall to Wall Carpet
Exterior Features
Patio
Year built
1981
Days on market
39 days
RMLS #
24278833
Listing status
Active
Price per square foot
$283
HOA fees
$355 (monthly)
Property taxes
$2,802
Garage spaces
1
Subdivision
Indian Hills
Elementary School
Walnut Grove
Middle School
Gaiser
High School
Fort Vancouver
Listing Agent
Brinda Doyle
-
Agent Phone (503) 752-1558
-
Agent Email brinda@brindadoyle.com
-
Listing Office Premiere Property Group, LLC
-
Office Phone (360) 693-6139













































