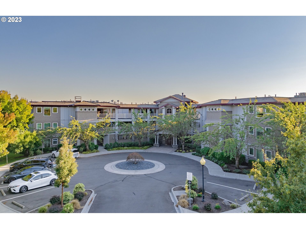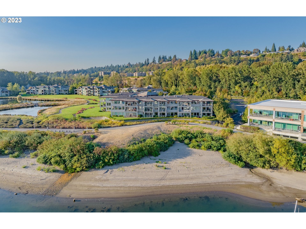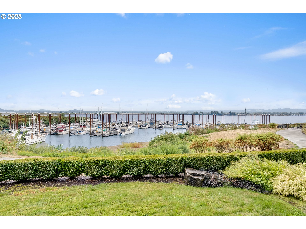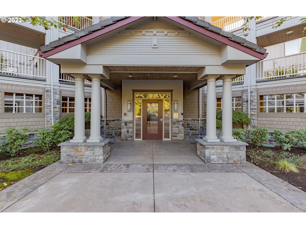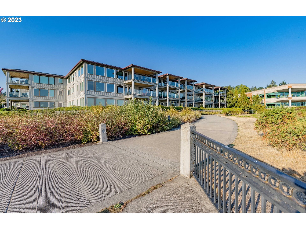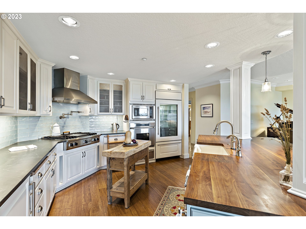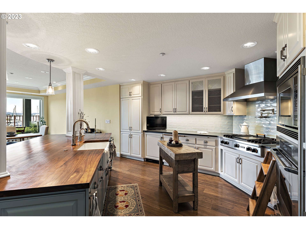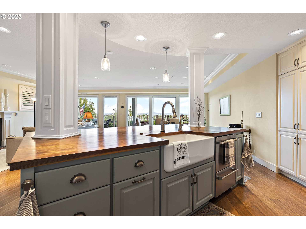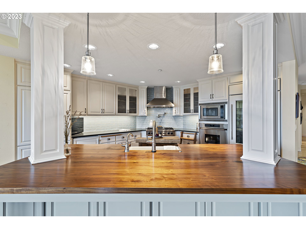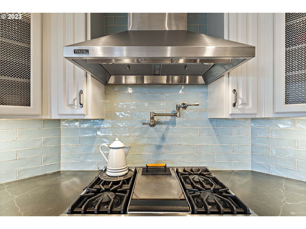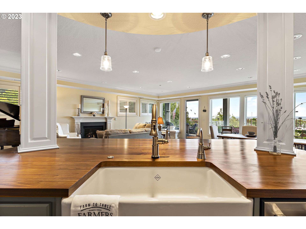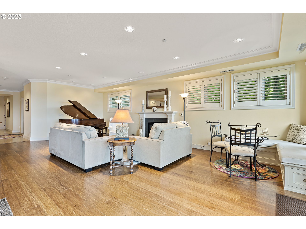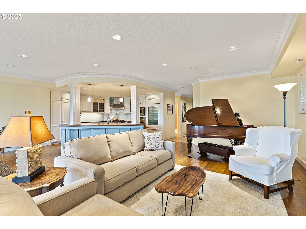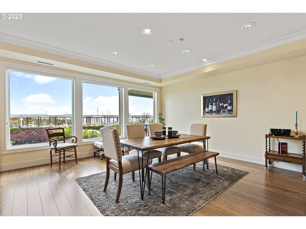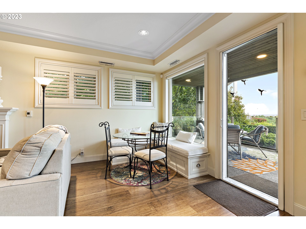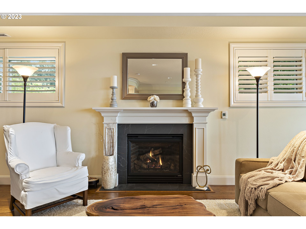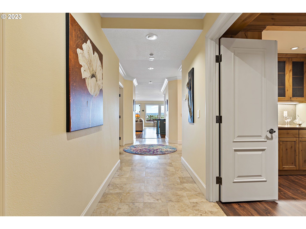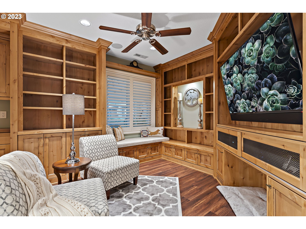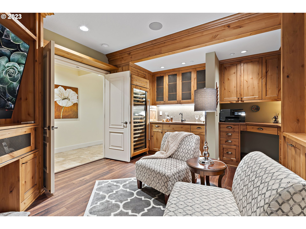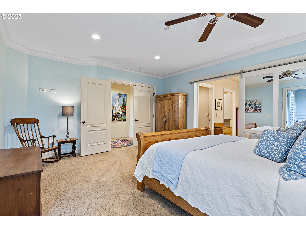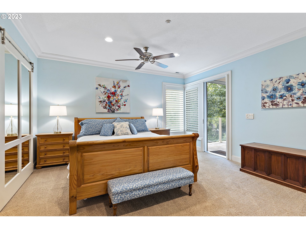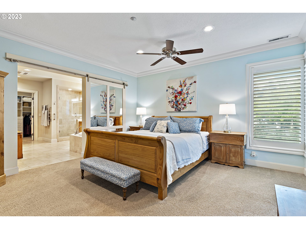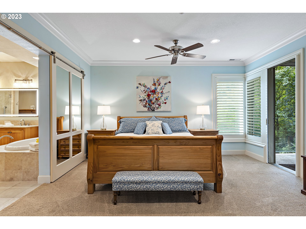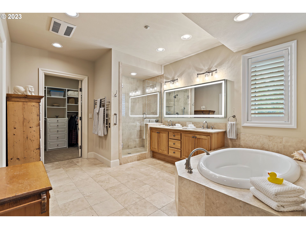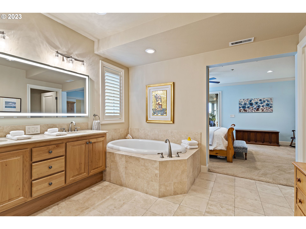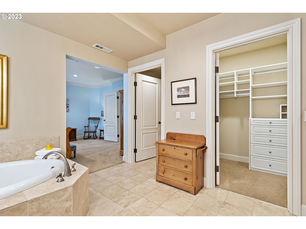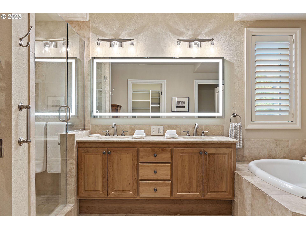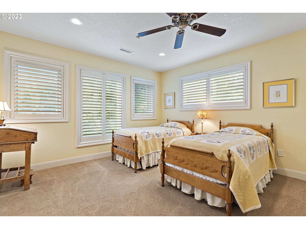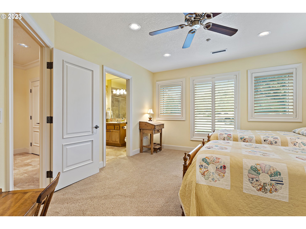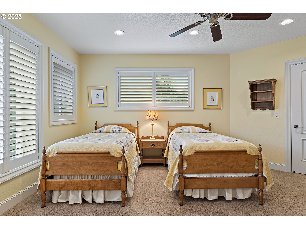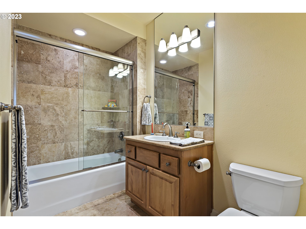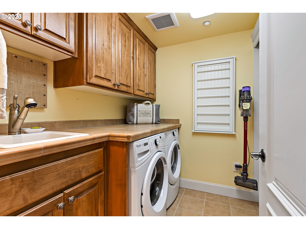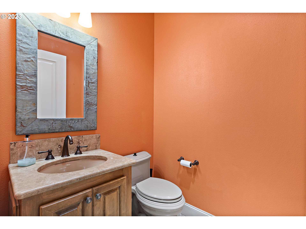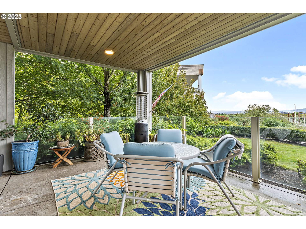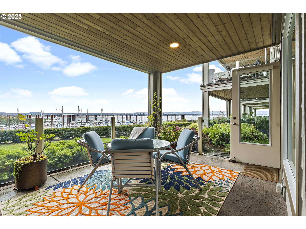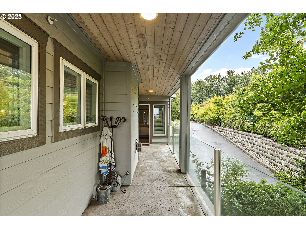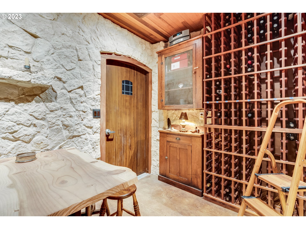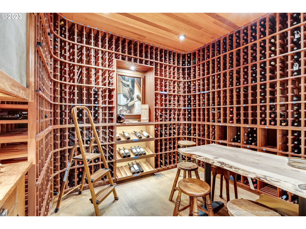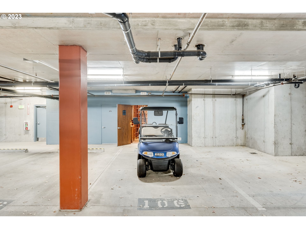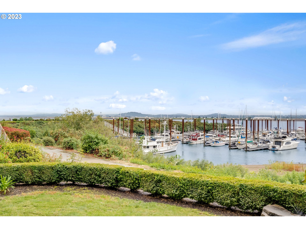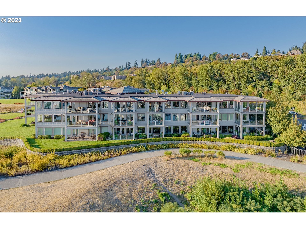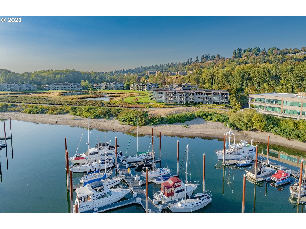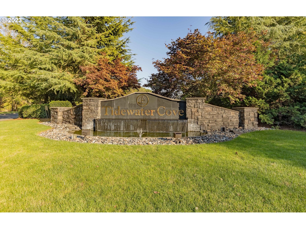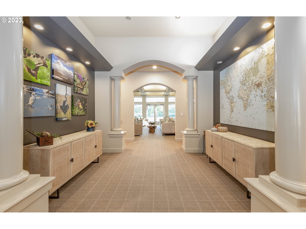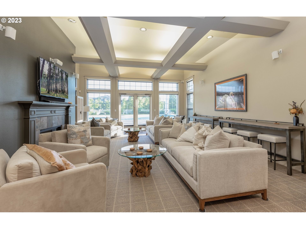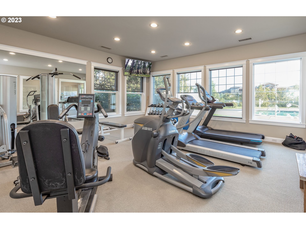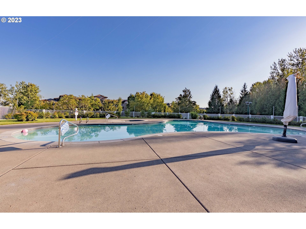Welcome home to this highly sought after Tidewater Cove condo, idyllic and pristine on the Columbia River. Take your first steps into the art gallery entry and hall, guiding you to the wide-open grand sized combined living/dining/kitchen space. Floor to ceiling windows allow unobstructed views of the river, marina and watching the vista beyond into Portland. The upscale kitchen brings an entertainers dreams to life. Each detail has been crafted to provide convenience while cooking and preparing meals without sacrificing luxury. And don't miss the perfect four paw eating area at end of island. Your new home features a 3rd bedroom reconfigured to custom den with wet bar, built-ins, desk/workstation and Sub-zero wine fridge. Relaxation and a sanctuary escape to relax & unwind within your own home. Designed with TV & surround sound. The primary suite allows you to be tucked away in the quiet space and cocooning environment for the ultimate peaceful night sleep. Primary spa bath with soaking tub, step in glass shower and double walk-in closets. This esteemed corner unit wraps around right in front of the marina. Bedroom patio door brings the outside in for fresh air & stunning marina sunrises. Coffee, tea, wine or a whiskey; pick your vice to enjoy hour after hour on this serene deck space. South facing so plenty of room for your plants & gardening. Don't forget it's the front row seat to Christmas ships as well. You won't want to miss the subterranean hideaway private wine cellar for collecting, storing and tasting. Closest unit to access the stairs leading directly to the two-space car garage and wine room. This community offers views, clubhouse with fitness, pool, pickleball, etc. along with the private association dog park, area walking/biking paths all the way to the new waterfront, park, The Cove restaurant right next door.
Bedrooms
3
Bathrooms
2.1
Property type
Condominium
Square feet
2,379 ft²
Stories
1
Fireplace
Gas
Fuel
Electricity, Gas
Heating
Forced Air90
Water
Public Water
Sewer
Public Sewer
Interior Features
Ceiling Fan, Hardwood Floors, High Ceilings, High Speed Internet, Laminate Flooring, Laundry, Plumbed For Central Vacuum, Soaking Tub, Sprinkler, Tile Floor, Wall to Wall Carpet, Washer Dryer
Exterior Features
Covered Patio, Gas Hookup, Yard
Year built
2007
Days on market
35 days
RMLS #
23039465
Listing status
Active
Price per square foot
$582
HOA fees
$1,369 (monthly)
Property taxes
$11,352
Garage spaces
2
Elementary School
Harney
Middle School
McLoughlin
High School
Fort Vancouver
Listing Agent
Kristy Childers
-
Agent Phone (360) 513-8339
-
Agent Cell Phone (360) 513-8339
-
Agent Email Kristy@childersandhess.com
-
Listing Office Coldwell Banker Bain
-
Office Phone (360) 892-7325
















































