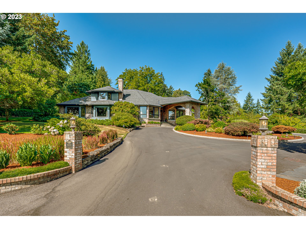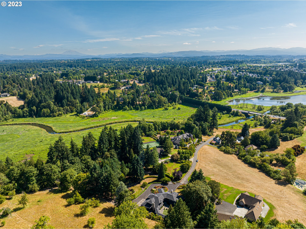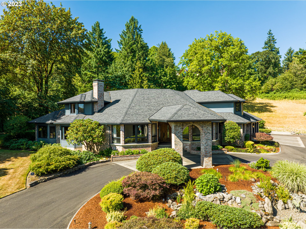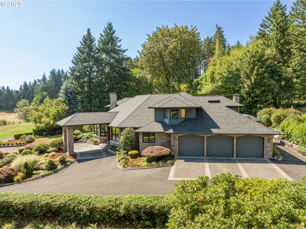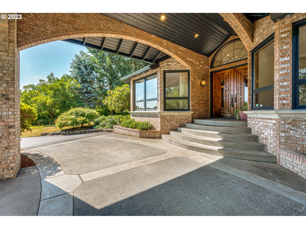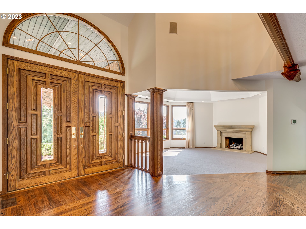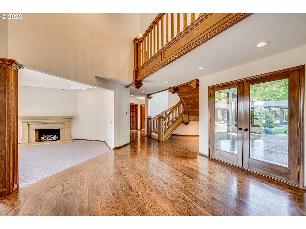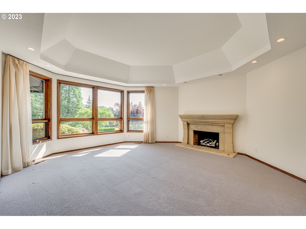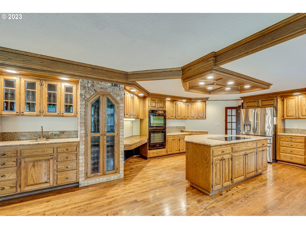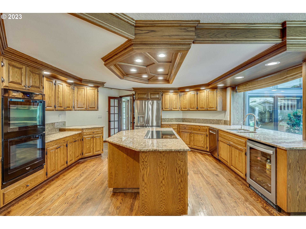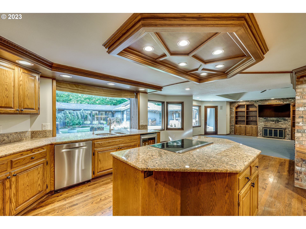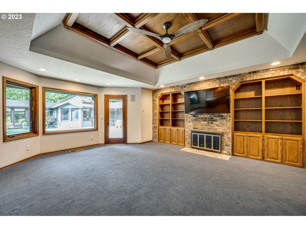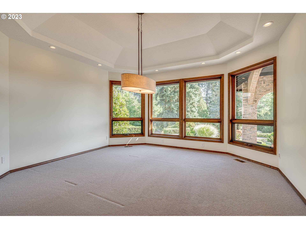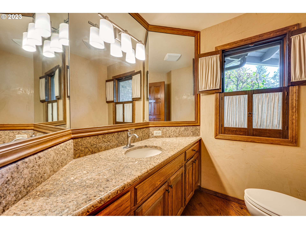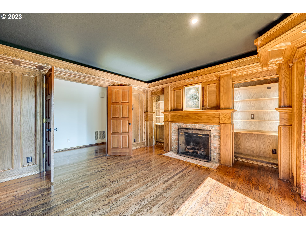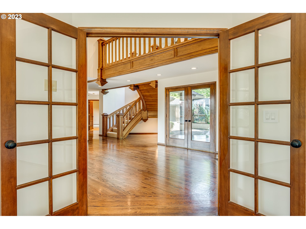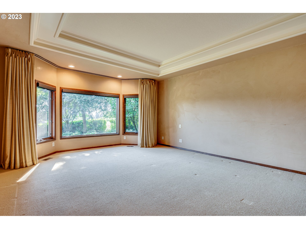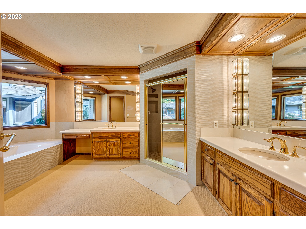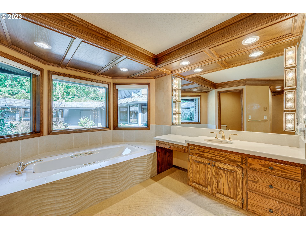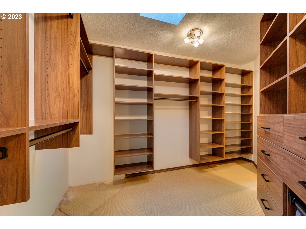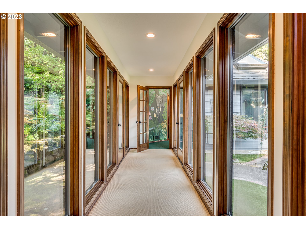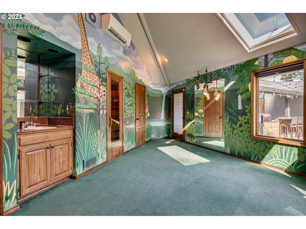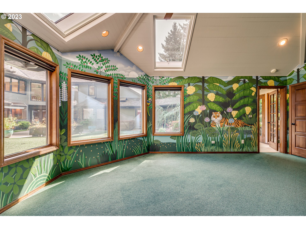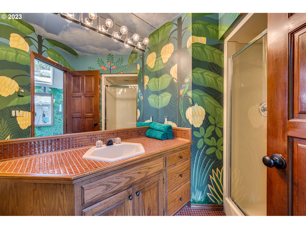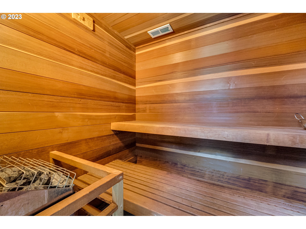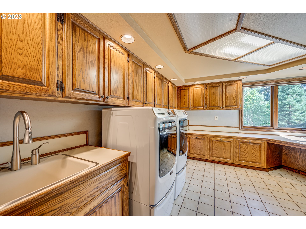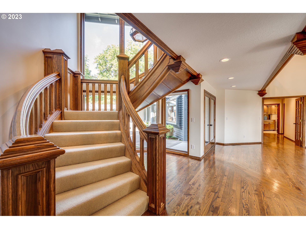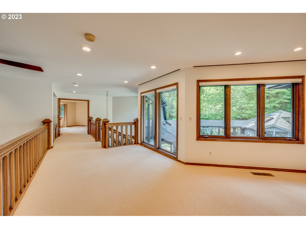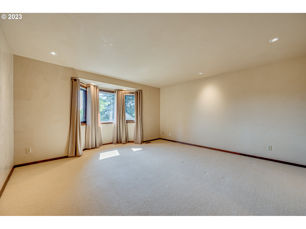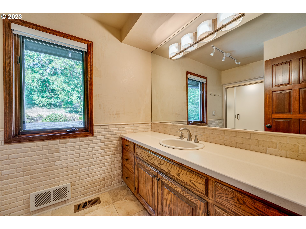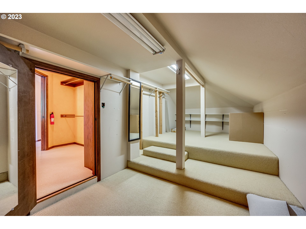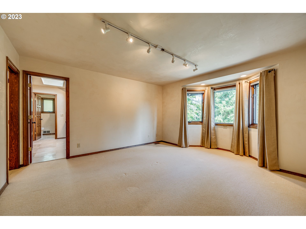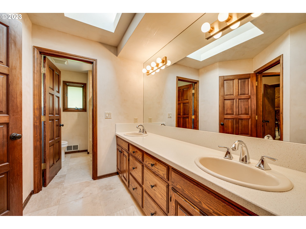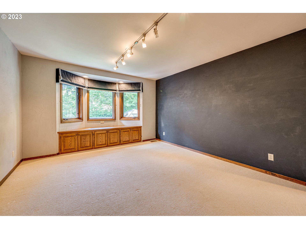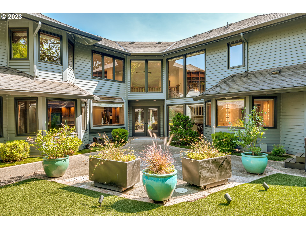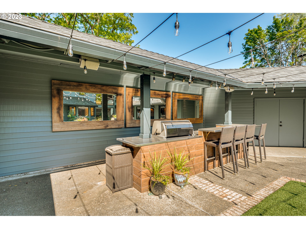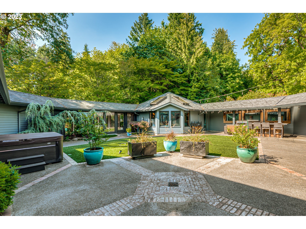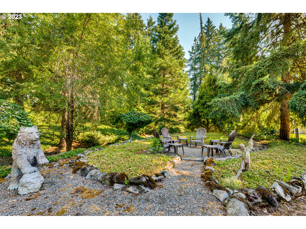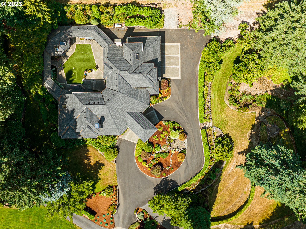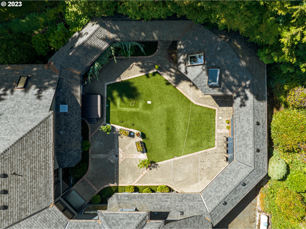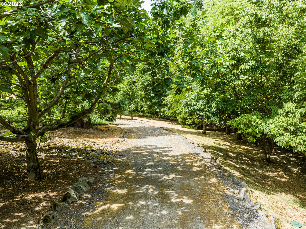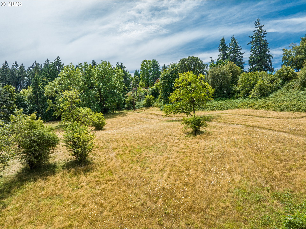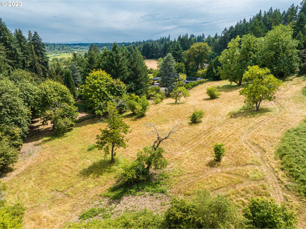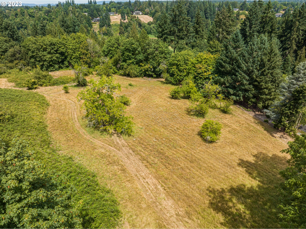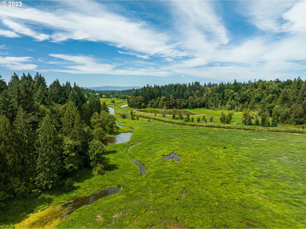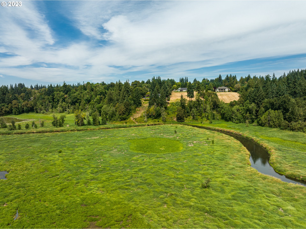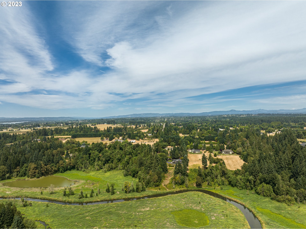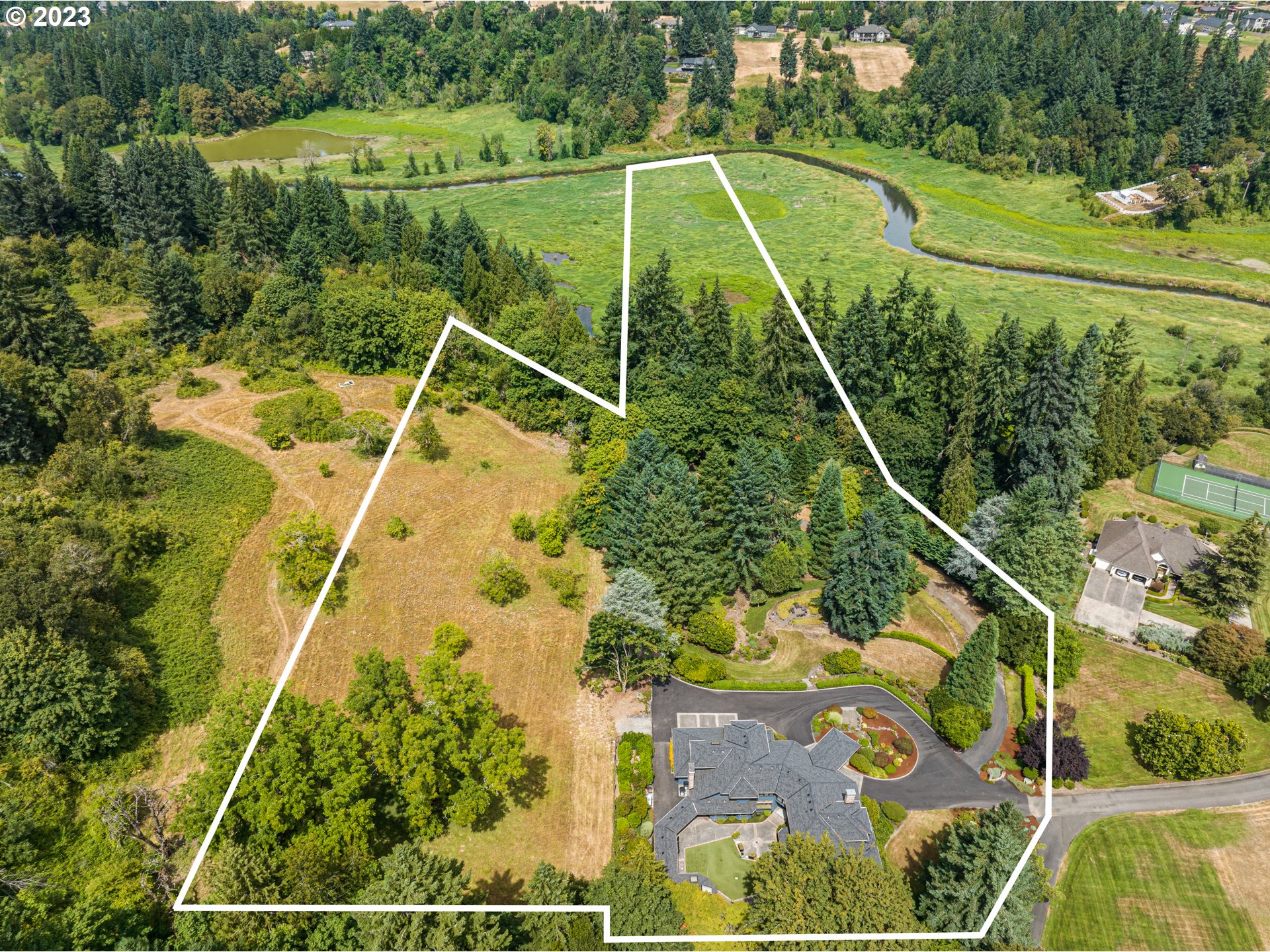One-of-a-kind estate nestled on nearly eight private and peaceful acres including unobstructed Salmon Creek frontage. Incredible indoor and outdoor spaces, perfect for entertaining and vacation-style living. The grand entry and open floorplan create a wow factor immediately upon entering this beautiful home. Rich, custom millwork, high-end features and custom finishes abound throughout the residence. The main level features a light-filled great room floorplan with formal and informal spaces, offering an ideal setting for any occasion. The chef's kitchen boasts granite countertops and cook island, stainless steel appliances, a wine cellar, wet bar, beverage fridge and sunny eating area. The main-level primary retreat has a luxurious private bathroom and a lavish, walk-in closet with new California closet organizer. If you work from home or simply enjoy a space to study, read or keep organized, the stately home office with fireplace, built-ins and hardwood flooring will truly impress! For those northwest days where an option for indoor play and exercise become necessary, the home features a light-filled bonus room with a dry sauna, full bath and plenty of space for exercise equipment and games. The upper level offers three generously sized bedrooms, all with attached bathrooms and large storage spaces, as well as a loft area which is perfect for TV, reading, conversation or gaming. Outside you will find an expansive yet fully enclosed courtyard with tidy lawn, patio, hot tub, kitchen with built-in bar and grill, and plumbing for a propane firepit. Beyond this incredible enclosed space, the property's manicured grounds fade into a naturally wooded setting and the creek beyond. New/newer features include two HVAC systems, a minisplit, roof with transferable warranty, water heater, driveway, window treatments, hot tub, dishwasher and fridge. Located in a pristine, gated community near town and walking trails, this is the all-inclusive retreat you've been searching for!
Bedrooms
4
Bathrooms
4.1
Property type
Single Family Residence
Square feet
5,609 ft²
Lot size
7.87 acres
Stories
2
Fireplace
Stove, Wood Burning
Fuel
Electricity
Heating
Forced Air, Mini Split
Water
Public Water
Sewer
Septic Tank
Interior Features
Garage Door Opener, Granite, Hardwood Floors, High Ceilings, Laundry, Soaking Tub, Sound System, Tile Floor, Wall to Wall Carpet, Washer Dryer
Exterior Features
Builtin Barbecue, Covered Patio, Free Standing Hot Tub, Garden, Patio, Porch, Sprinkler, Yard
Year built
1986
Days on market
102 days
RMLS #
23598467
Listing status
Active
Price per square foot
$337
Property taxes
$15,924
Garage spaces
3
Elementary School
Felida
Middle School
Jefferson
High School
Skyview
Listing Agent
Brandon Fox
-
Agent Phone (360) 947-0803
-
Agent Email brandon@foxrealestategroups.com
-
Listing Office Keller Williams Realty
-
Office Phone (360) 693-3336

















































