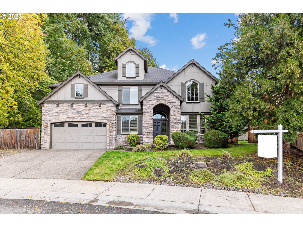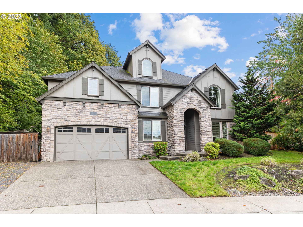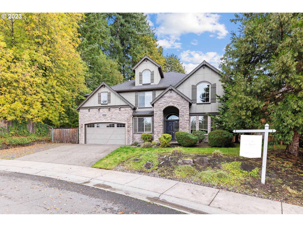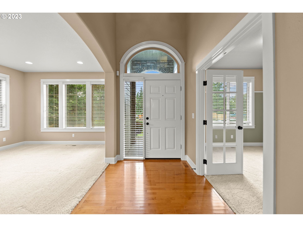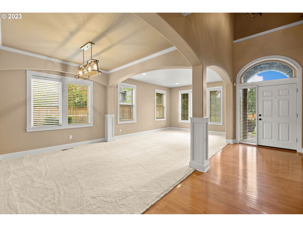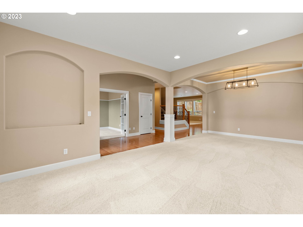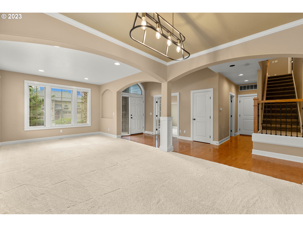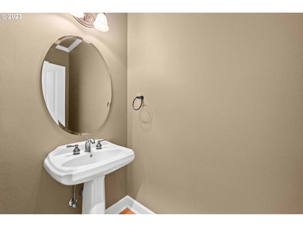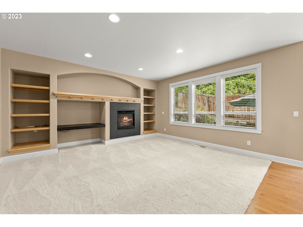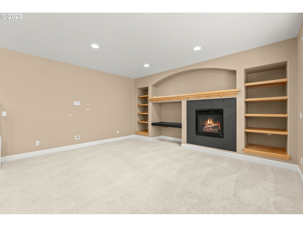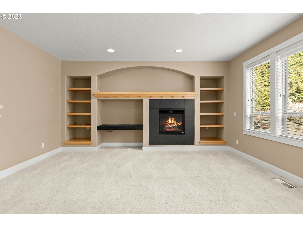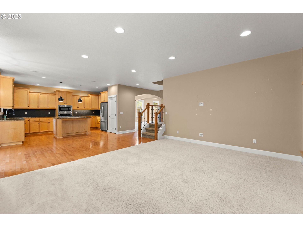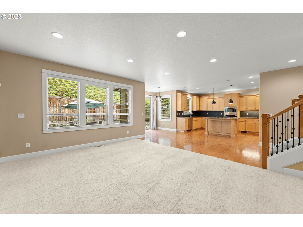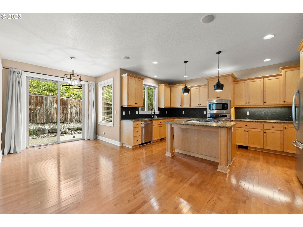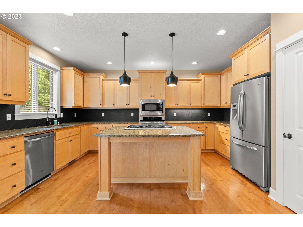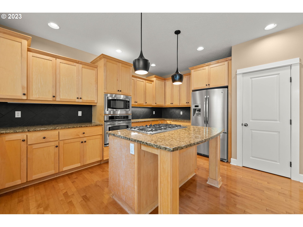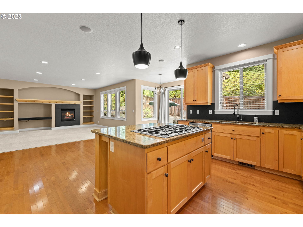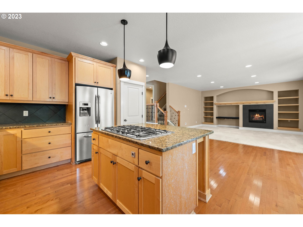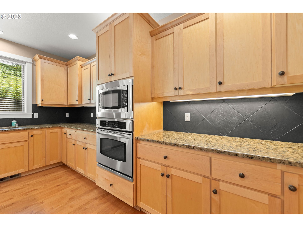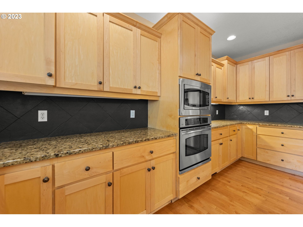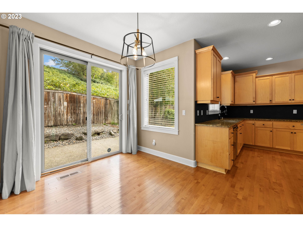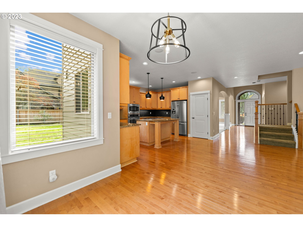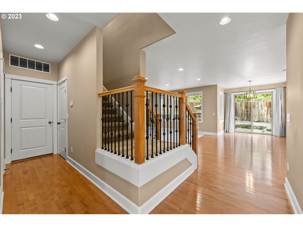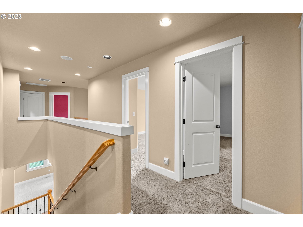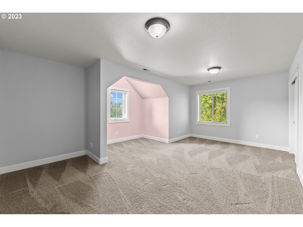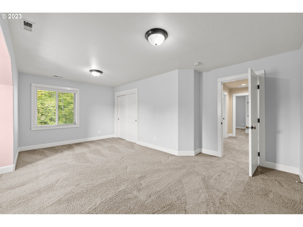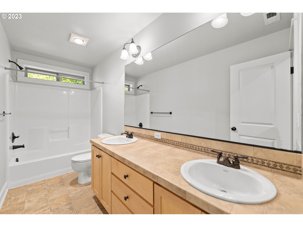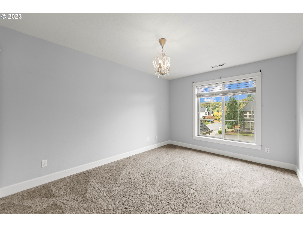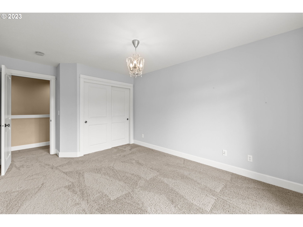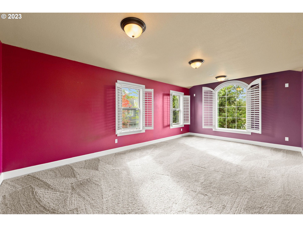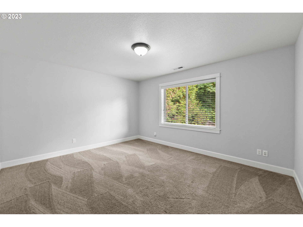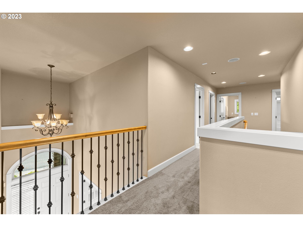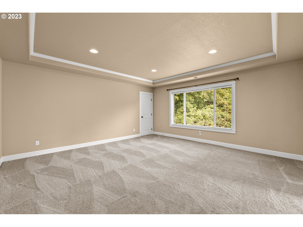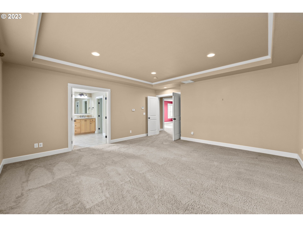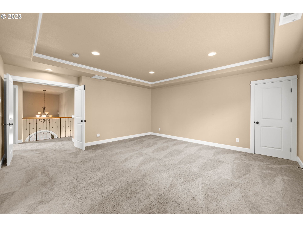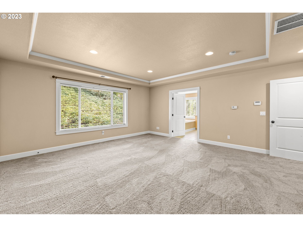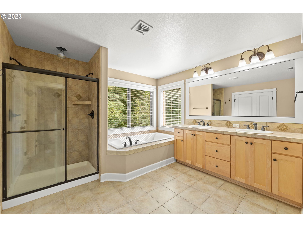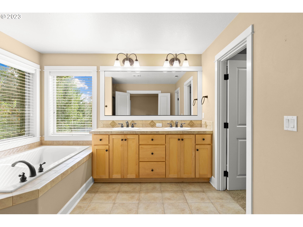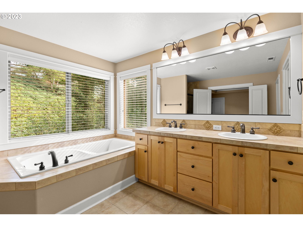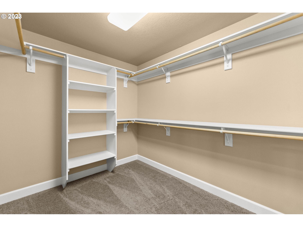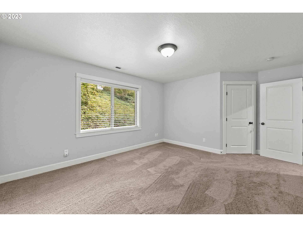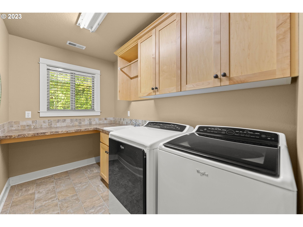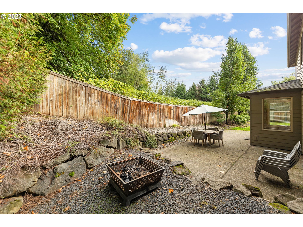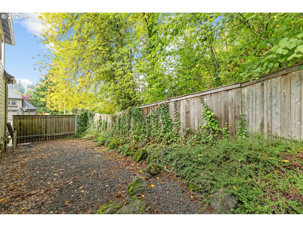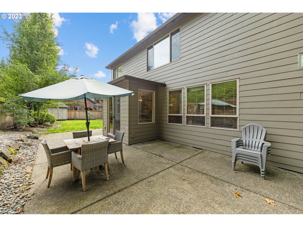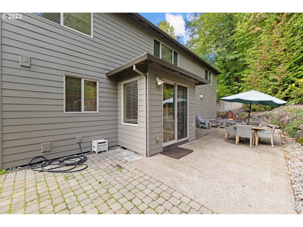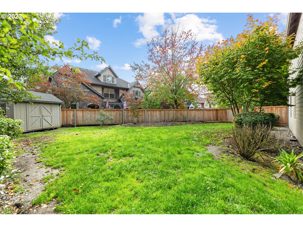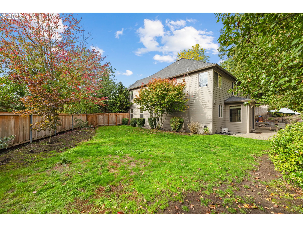Price Reduction, Seller willing to contribute towards Closing Costs! Grand Two-Story Craftsman Home Built by Renaissance Homes in Garden Isle Estates. Stationed at the end of a Private Cul-de-sac, this beautiful Home fulfills all needs starting off with a 3 Car Tandem Garage & RV Parking. Enter into your Formal Dining / Living room w/ exclusive double-door Office. Enjoy your Large Gourmet Kitchen with Granite and Wood finishes, Island w/ cooktop and Stainless Steel Gas appliances. Relax in your comfortable Family Room w/ Gas Fireplace and Built-In's. 4 large Bedrooms upstairs w/ additional Media Room Great for entertaining. Widespread Master Suite has His & Her walk-in closets, walk in shower, Soaking Tub & Dual Sinks. Full Backyard sits on a peaceful greenbelt. Accompanied with a Tool Shed, Room for RV Parking, Tons of Room for Entertaining & Full Sprinkler System. Must See for Yourself!
Bedrooms
4
Bathrooms
2.1
Property type
Single Family Residence
Square feet
3,389 ft²
Lot size
0.21 acres
Stories
2
Fireplace
Gas
Fuel
Electricity, Gas
Heating
Forced Air
Water
Public Water
Sewer
Public Sewer
Interior Features
Air Cleaner, Central Vacuum, Garage Door Opener, Granite, Laundry, Soaking Tub, Washer Dryer, Wood Floors
Exterior Features
Fenced, Patio, Public Road, Sprinkler, Tool Shed, Yard
Year built
2006
RMLS #
23112895
Listing status
Active
Price per square foot
$236
Property taxes
$7,351
Garage spaces
3
Subdivision
Garden Isle Estates
Elementary School
Salmon Creek
Middle School
Alki
High School
Skyview
Listing Agent
Taylor Anderson
-
Agent Phone (360) 910-1979
-
Agent Cell Phone (360) 910-1979
-
Agent Email taylorcoleanderson@gmail.com
-
Listing Office Windermere Northwest Living
-
Office Phone (360) 993-2222

















































