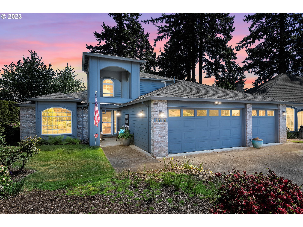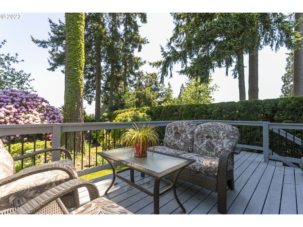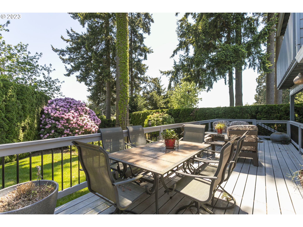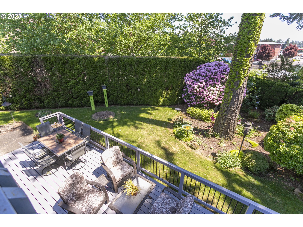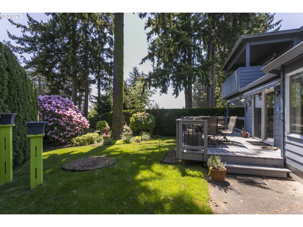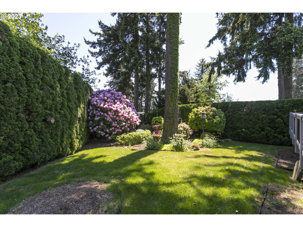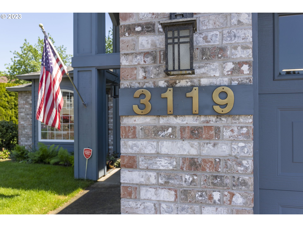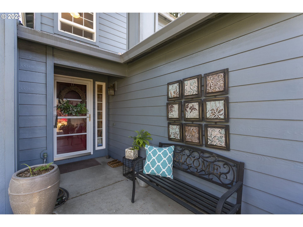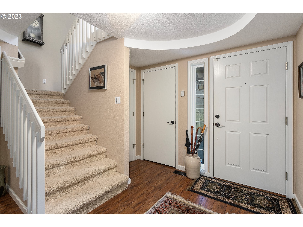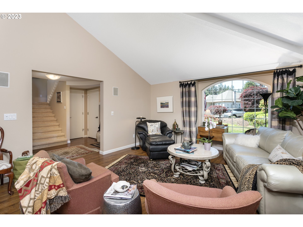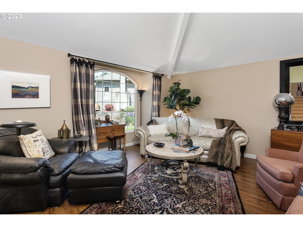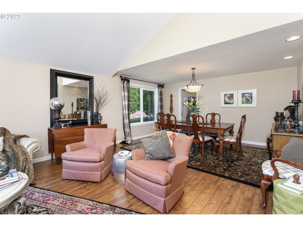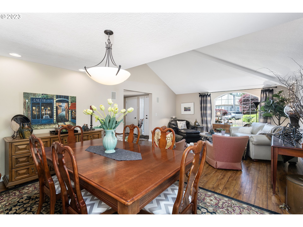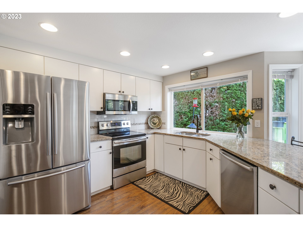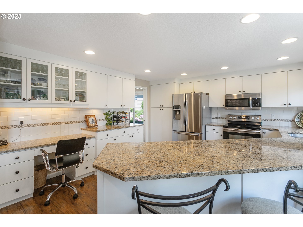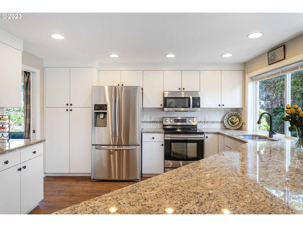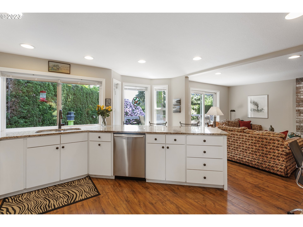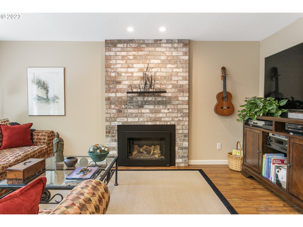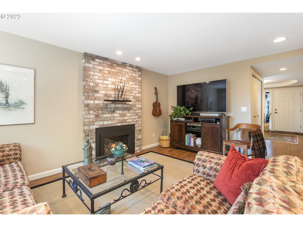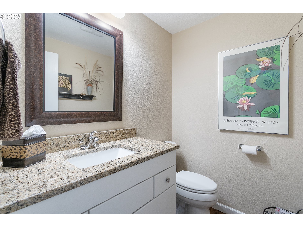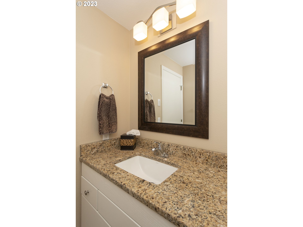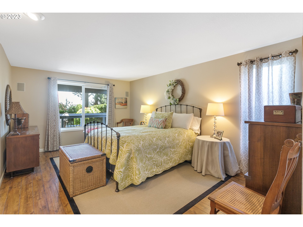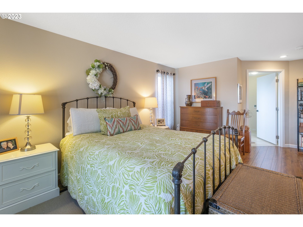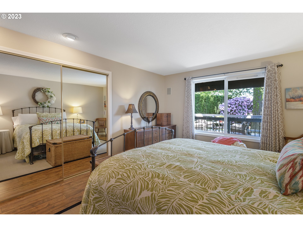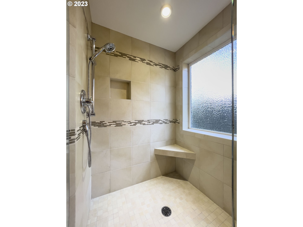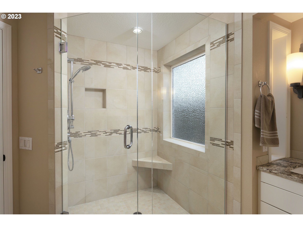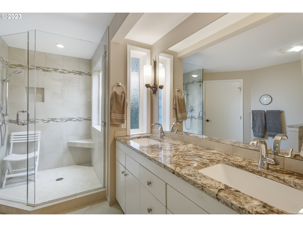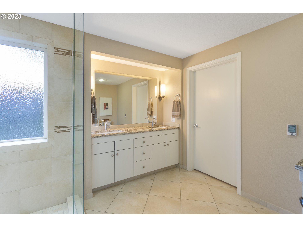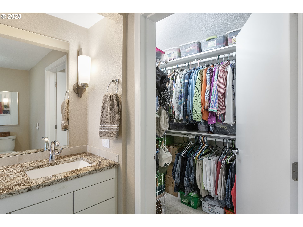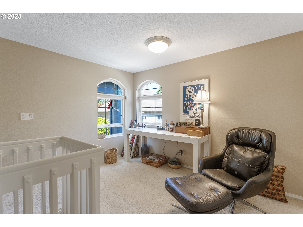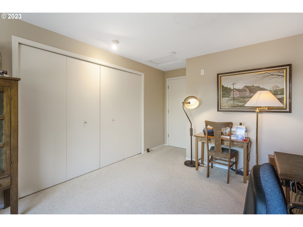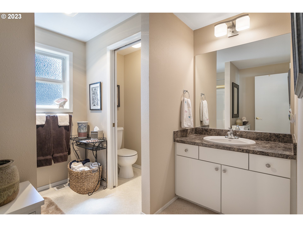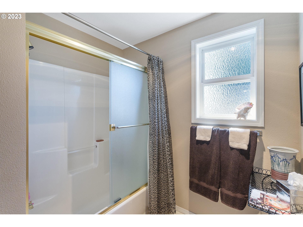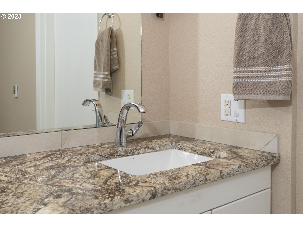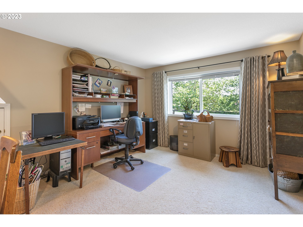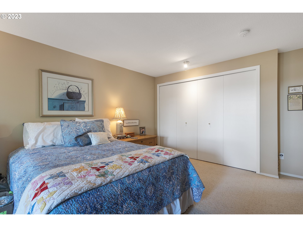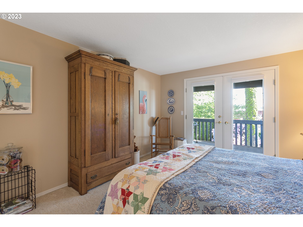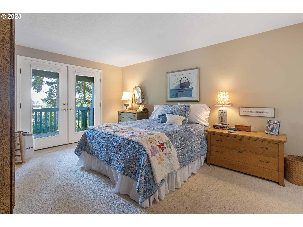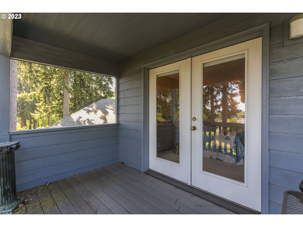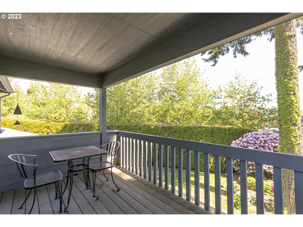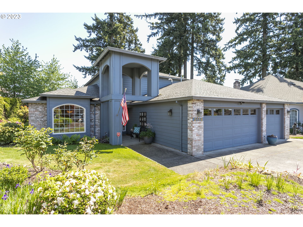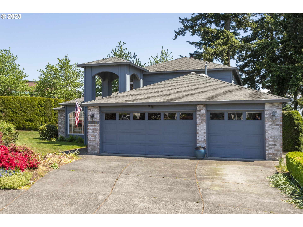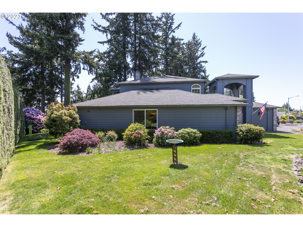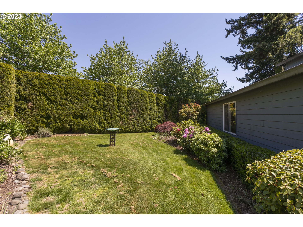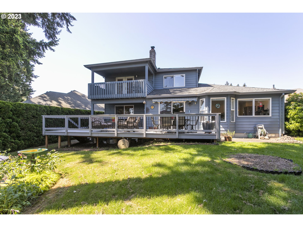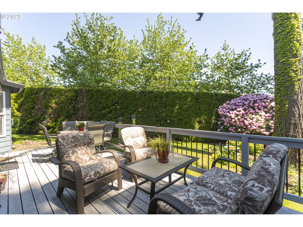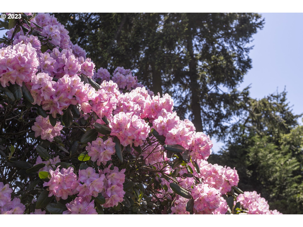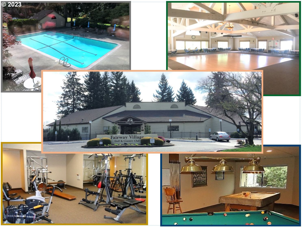This Hillcrest is larger footage, built later in the community with 2 x 6 walls and white vinyl windows, what's different is the size, about 300 square feet larger than other Hillcrests, on top of that, it has a three-car garage which is hard to find in the village. In 2013 the home went through a redesign for the best use of space with updates that make this Hillcrest separate from others seen, exterior resided with James Hardy cement fiber siding, and as you enter the lower flooring is all engineered plank style flooring, the washer and dryer were relocated to maximize space making the dining and living area larger, the kitchen was completely redesigned utilizing maximum space and optimum view of the private backyard setting, white cabinets, granite counters, under-mount stainless sink, stainless steel appliances, rollouts throughout, well thought out use of space, warm sealed gas fireplace, the primary bedroom, and bath was reconfigured to work with today's trends, beautiful step in tile shower, taller vanity cabinets and added large walk-in closet was created that you won't find in any other Hillcrest. Enjoy the main floor living with all amenities on the lower floor, the Primary bed and bath, guest bath, Laundry, family, living, dining, nook & kitchen! The guest suite, 2nd full bath, large bonus room, loft, and Balcony are located upstairs. A 55+ Planned community with Clubhouse, scheduled activities, exercise, Sauna, swimming pool, billiards, ping-pong, arts and crafts studio, ballroom, Library, meeting/event rooms, ballroom, and more.
Bedrooms
3
Bathrooms
2.1
Property type
Single Family Residence
Square feet
2,315 ft²
Lot size
0.2 acres
Stories
2
Fireplace
Gas
Fuel
Gas
Heating
Forced Air
Water
Public Water
Sewer
Public Sewer
Interior Features
Engineered Hardwood, Garage Door Opener, Granite, Vaulted Ceiling, Wall to Wall Carpet
Exterior Features
Covered Deck, Deck, Patio, Sprinkler, Yard
Year built
1994
Days on market
124 days
RMLS #
23006487
Listing status
Active
Price per square foot
$288
HOA fees
$627 (annually)
Property taxes
$5,794
Garage spaces
3
Subdivision
Fairway Village
Elementary School
Riverview
Middle School
Shahala
High School
Mountain View
Listing Agent
Karl Lemire
-
Agent Phone (360) 936-0554
-
Agent Cell Phone (360) 936-0554
-
Agent Email karl@karlsellshomes.com
-
Listing Office Fairway Village Realty, LLC
-
Office Phone (360) 816-4455

















































