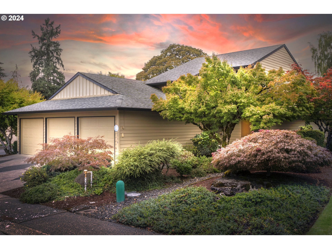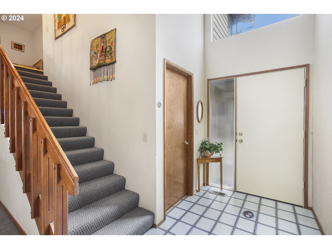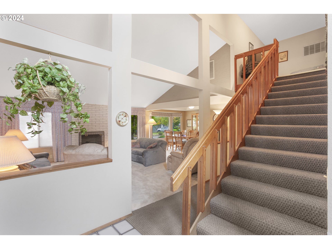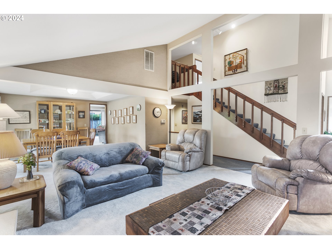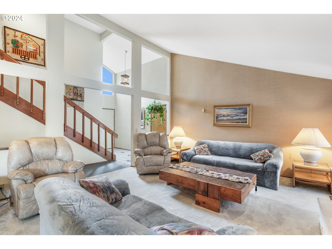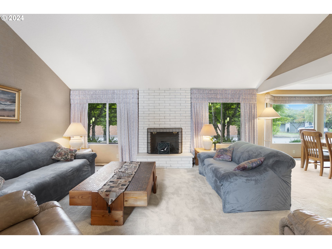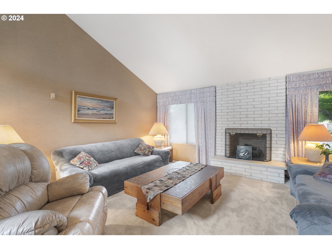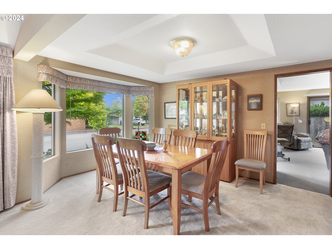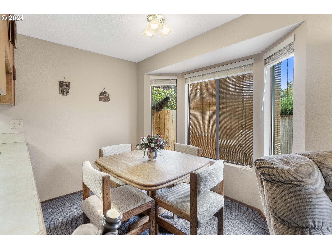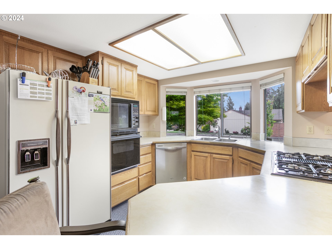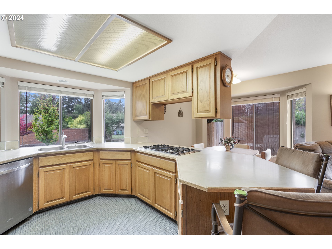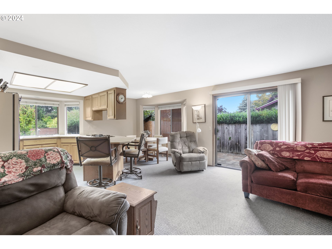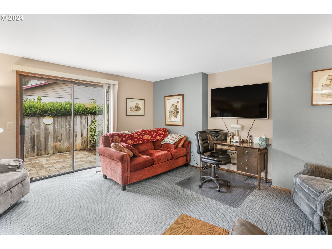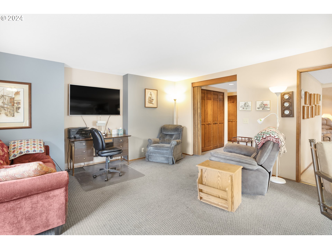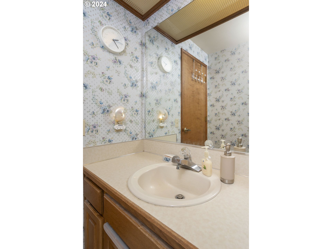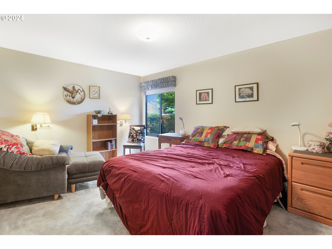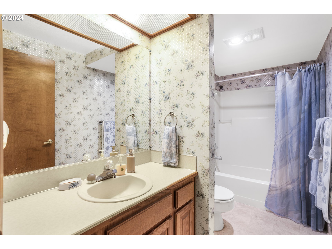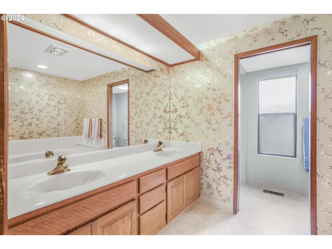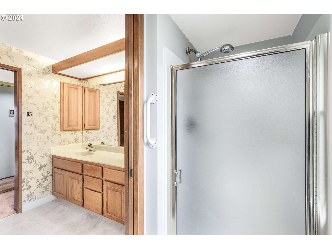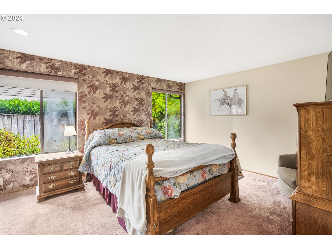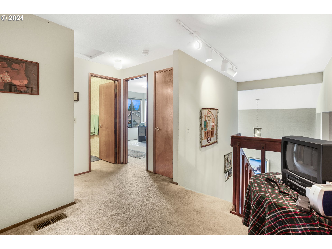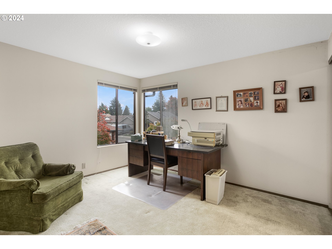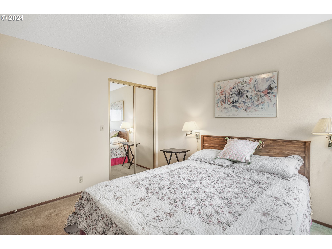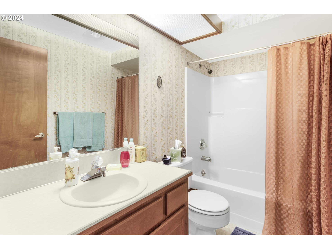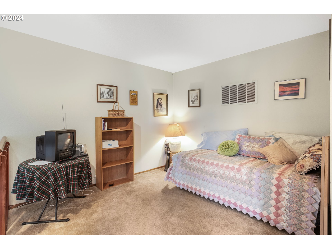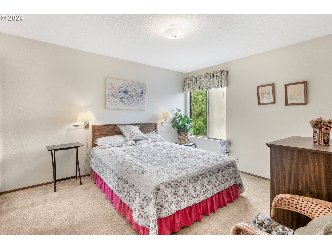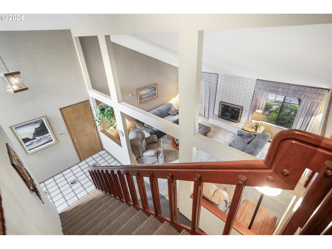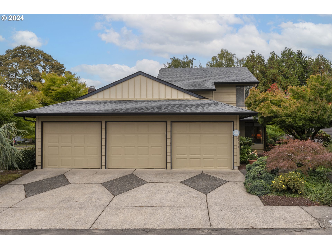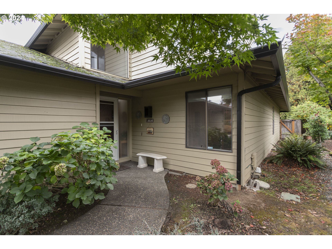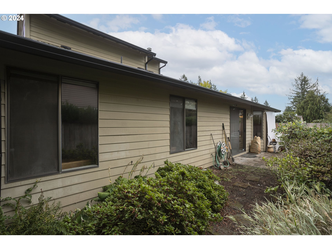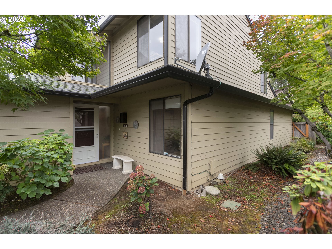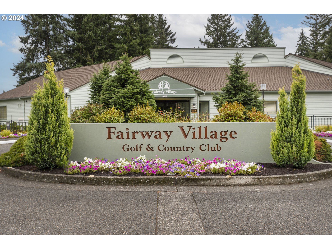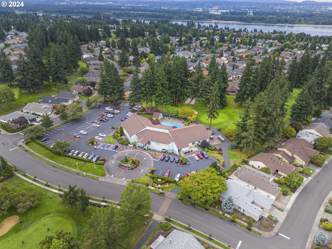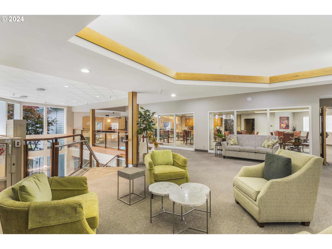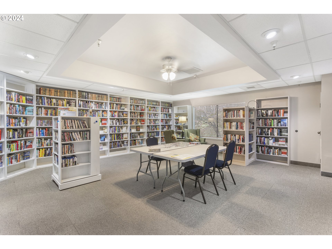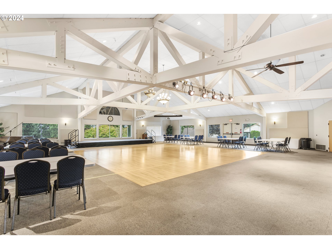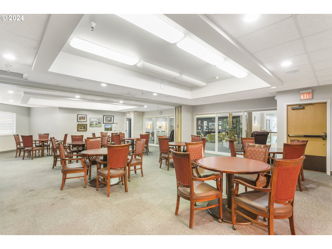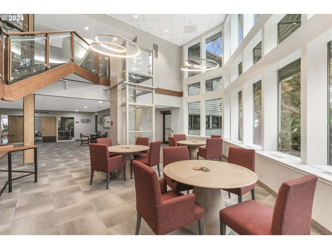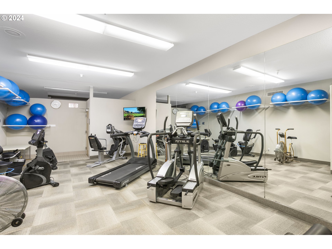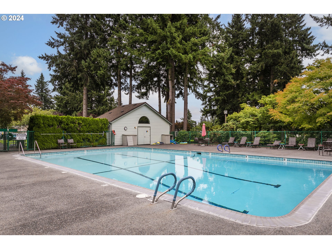This is a unique floorplan in the village. Main floor living with all the amenities, primary suite, guest bedroom/Den, guest bath, utility, Living room, dining room, family room, nook, kitchen, massive open feeling as you enter with towering ceilings leading to a loft above with two additional guest bedrooms and bath. Hard to find a three-car garage and a short distance to the community activity center. A 55+ Planned community with a Clubhouse, scheduled activities, exercise, Sauna, swimming pool, billiards, ping-pong, arts and crafts studio, ballroom, Library, meeting/event rooms, ballroom, and more!
Bedrooms
4
Bathrooms
3.0
Property type
Single Family Residence
Square feet
2,424 ft²
Lot size
0.12 acres
Stories
2
Fireplace
Gas
Fuel
Gas
Heating
Forced Air
Water
Public Water
Sewer
Public Sewer
Interior Features
Garage Door Opener, High Ceilings, Laundry, Soaking Tub, Tile Floor, Vaulted Ceiling, Wall to Wall Carpet
Exterior Features
Fenced, Patio
Year built
1983
Days on market
119 days
RMLS #
24654807
Listing status
Active
Price per square foot
$237
HOA fees
$655 (annually)
Property taxes
$5,954
Garage spaces
3
Subdivision
Fairway Village
Elementary School
Riverview
Middle School
Shahala
High School
Mountain View
Listing Agent
Karl Lemire
-
Agent Phone (360) 936-0554
-
Agent Cell Phone (360) 936-0554
-
Agent Email karl@karlsellshomes.com
-
Listing Office Fairway Village Realty, LLC
-
Office Phone (360) 816-4455









































