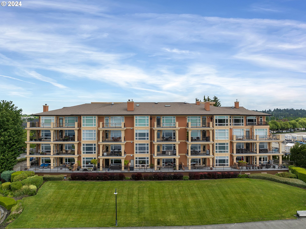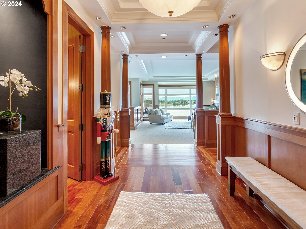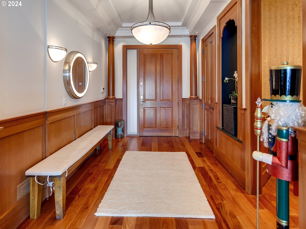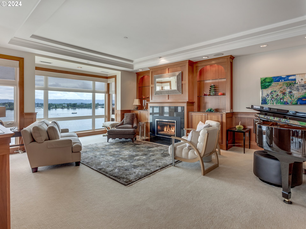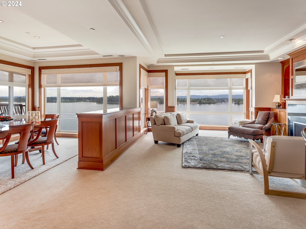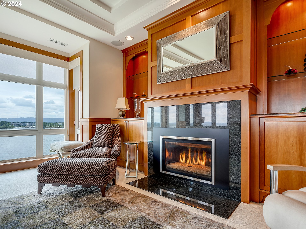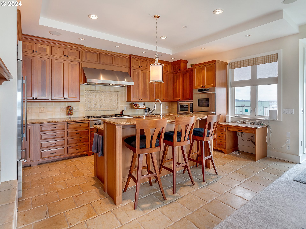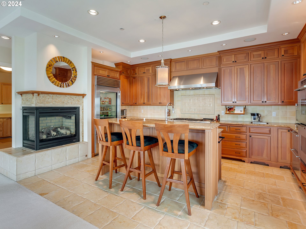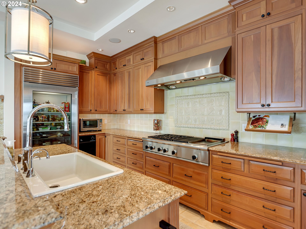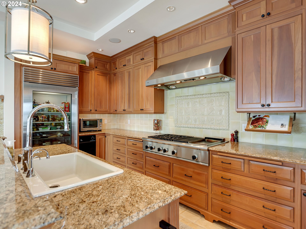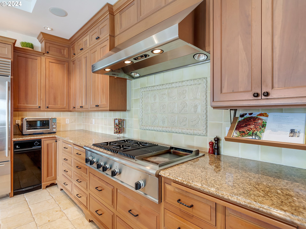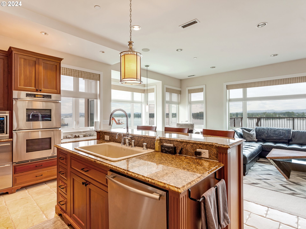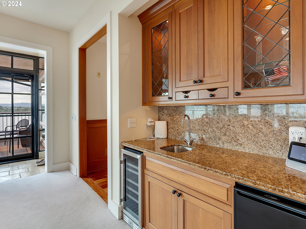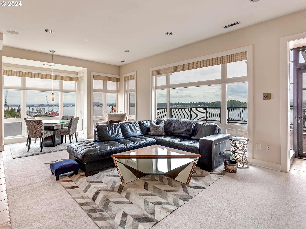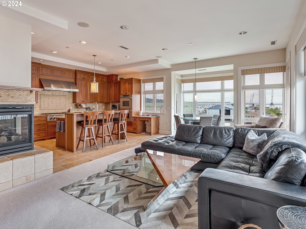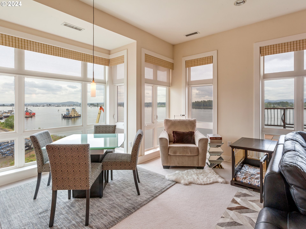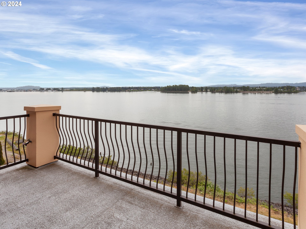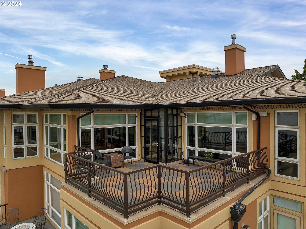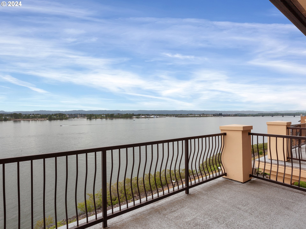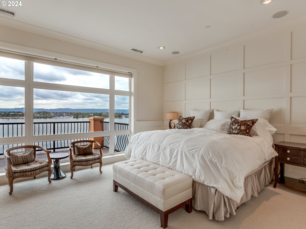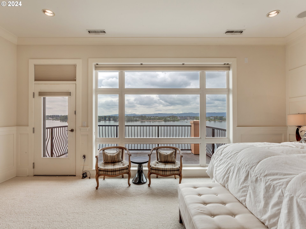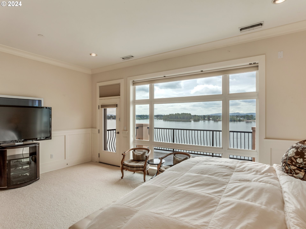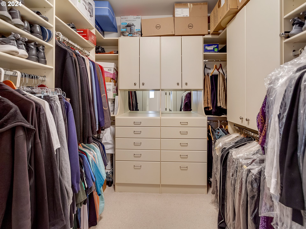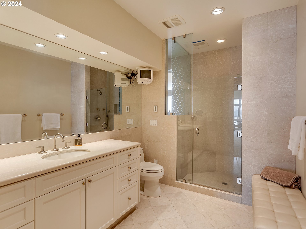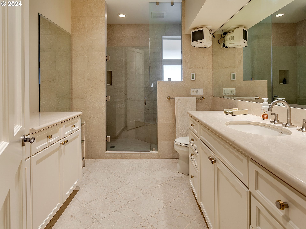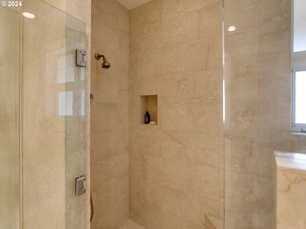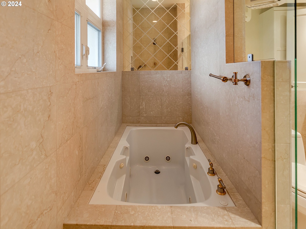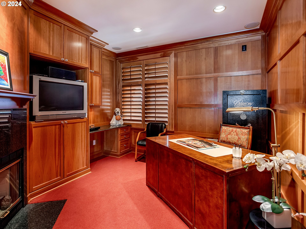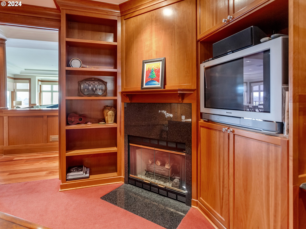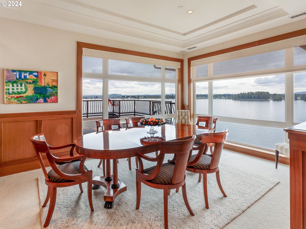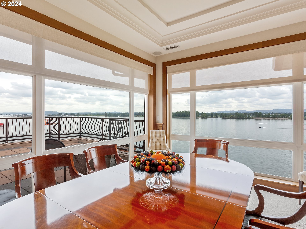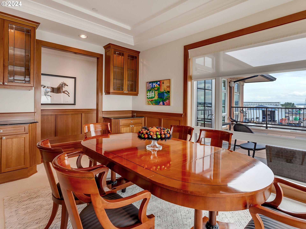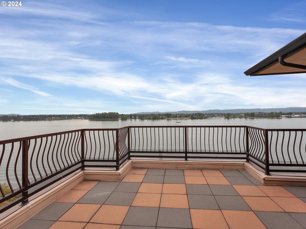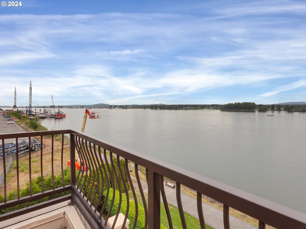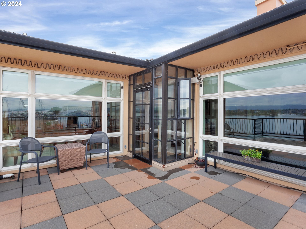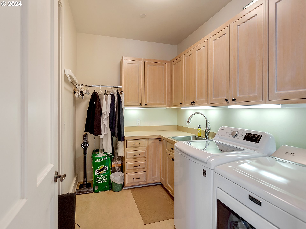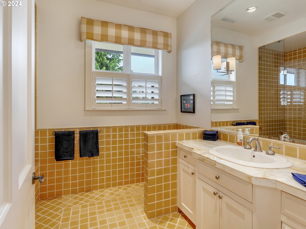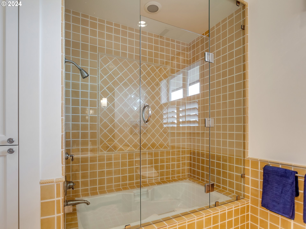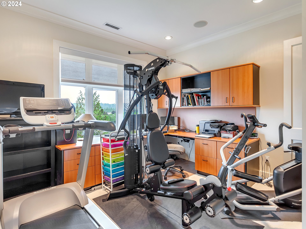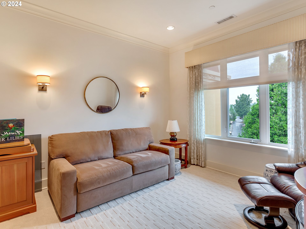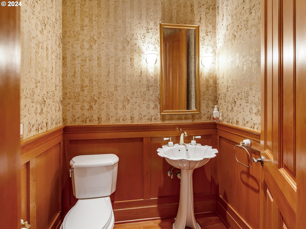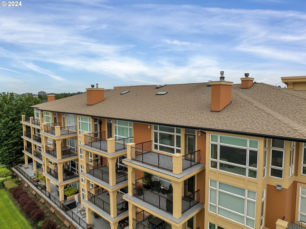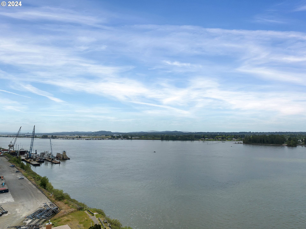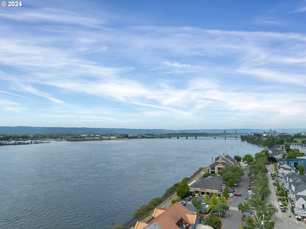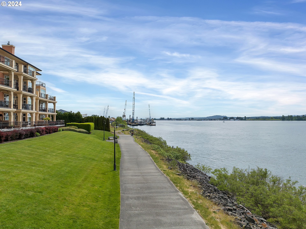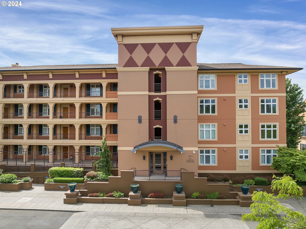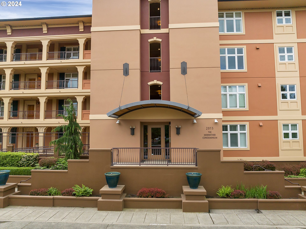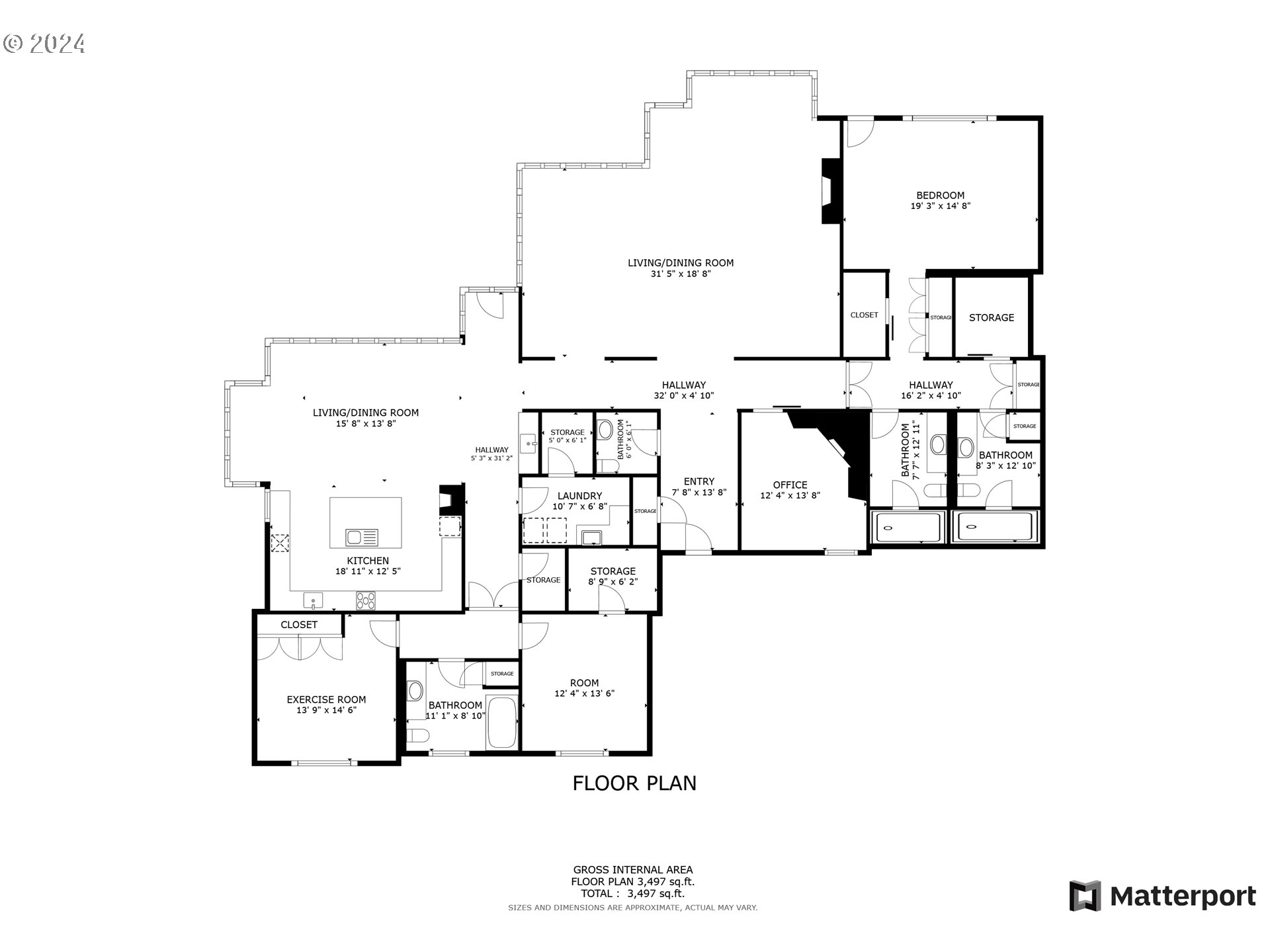Welcome to the epitome of luxury at The Meriwether! This stunning penthouse offers an unparalleled living experience with3 bedrooms, 3 full bathrooms with heated floors, and 1 half bathroom spread across a generous 3,288 sqft. Upon entering, you are greeted by elegant cherry wood-paneled walls, setting a warm and sophisticated tone. The rich mahogany wood floors lead you through the expansive living spaces, beautifully complemented by silver-lined can lights that create a refined ambiance. Immaculately maintained interiors offer beautiful waterfront views the minute you step into the home. There is a 180 degree view of Mt Hood, Mt Jefferson, and both I5 and I205 bridges. The state-of-the-art kitchen is a chef's dream, featuring Sub-Zero pull-out refrigerators and a Thermador gas stove with a flattop. Custom built-ins are thoughtfully integrated throughout the condo, offering ample storage and a sleek aesthetic. Built-ins in every room ensure that storage is never an issue, maintaining the clean and luxurious feel of the home. The home features separate bedroom wings: one wing includes the primary bedroom and two en suites, while the other wing contains two bedrooms and one full bath. There are also two separate decks with one off of the primary bedroom. This penthouse is designed for both comfort and convenience with two water heaters and a three-zone HVAC system, ensuring optimal temperature control throughout the year. A sophisticated sound system is installed throughout the condo and extends to the outdoor spaces, perfect for entertaining or relaxing with high-quality audio. A wide path for walking and biking stretches seamlessly from the Meriwether to the Vancouver Waterfront. Experience the height of luxury living with breathtaking views, exquisite finishes, and top-of-the-line amenities in this exceptional penthouse at The Meriwether. Don't miss your chance to own this masterpiece of design and comfort. For the 3D Tour: https://tinyurl.com/89vus2es
Bedrooms
3
Bathrooms
3.1
Property type
Condominium
Square feet
3,288 ft²
Stories
1
Fireplace
Gas
Fuel
Electricity, Gas
Heating
Forced Air
Water
Public Water
Sewer
Public Sewer
Interior Features
Central Vacuum, Granite, Hardwood Floors, Heated Tile Floor, High Ceilings, Jetted Tub, Laundry, Sound System, Tile Floor, Wainscoting, Wall to Wall Carpet
Exterior Features
Deck
Year built
1998
Days on market
103 days
RMLS #
24697275
Listing status
Active
Price per square foot
$787
Property taxes
$15,788
Garage spaces
2
Elementary School
Hough
Middle School
Discovery
High School
Hudsons Bay
Listing Agent

Kenneth Rosengren
-
Agent Phone (360) 816-6767
-
Agent Cell Phone (360) 609-0226
-
Agent Email KenRosengren@lucidoglobal.com
-
Listing Office Keller Williams Realty
-
Office Phone (360) 693-3336

















































