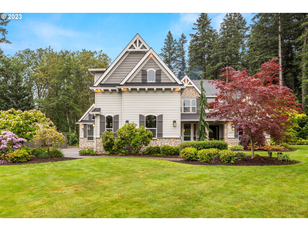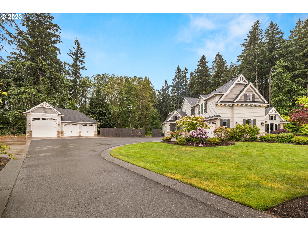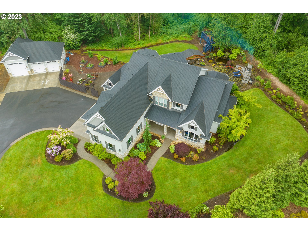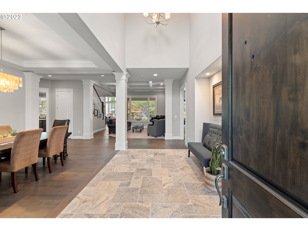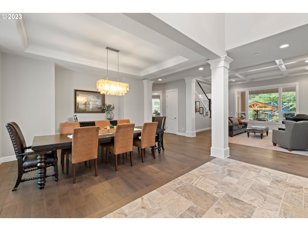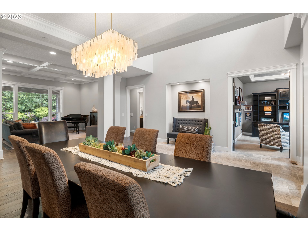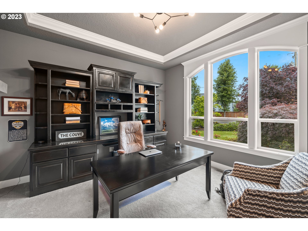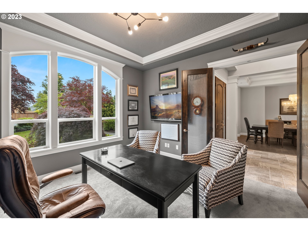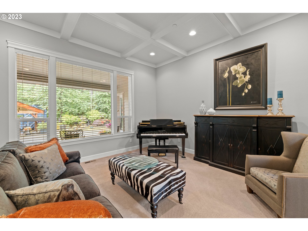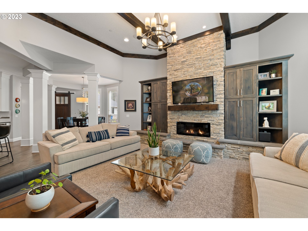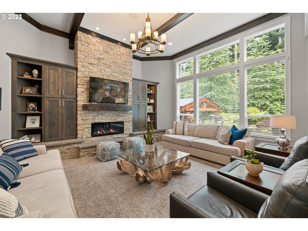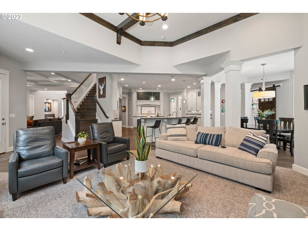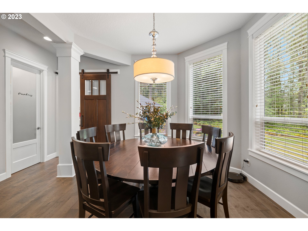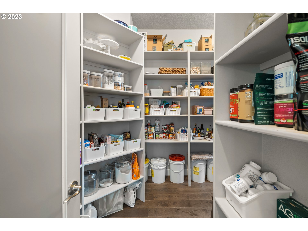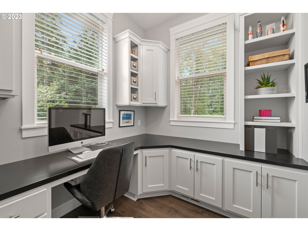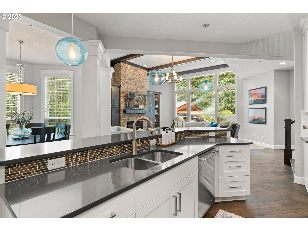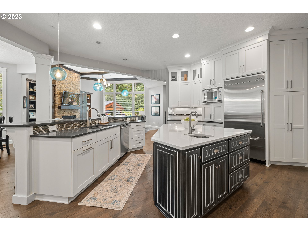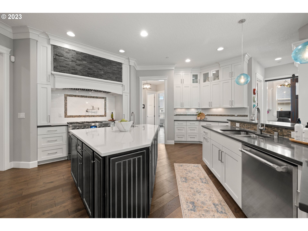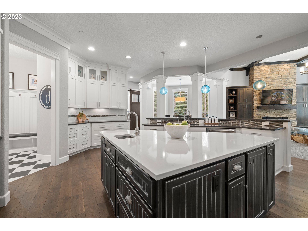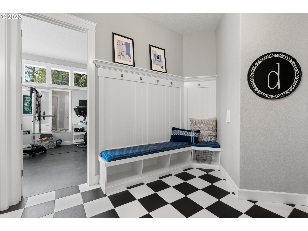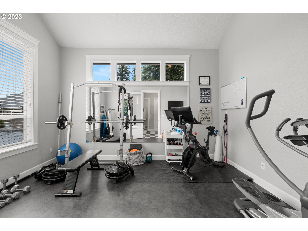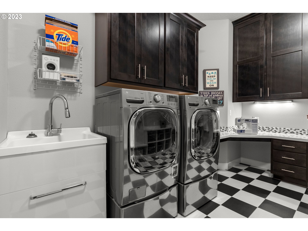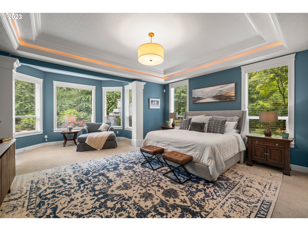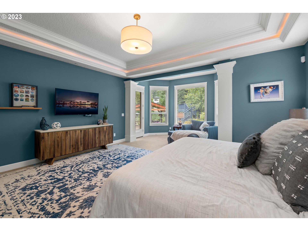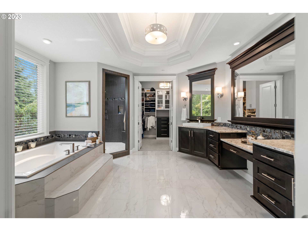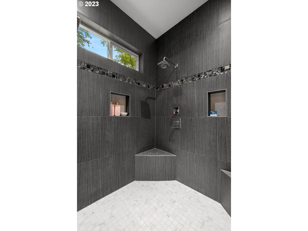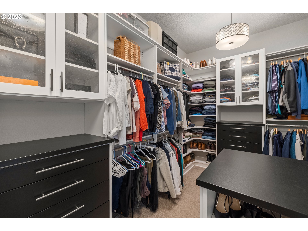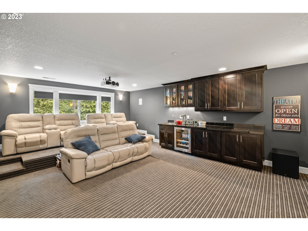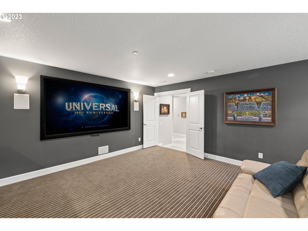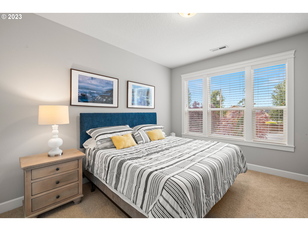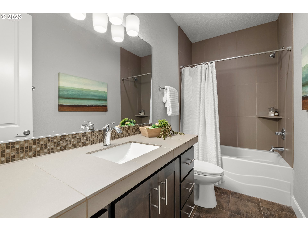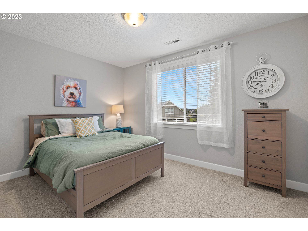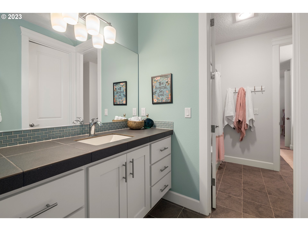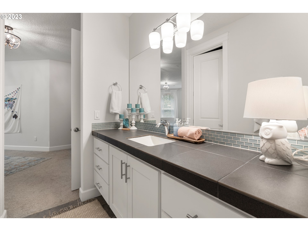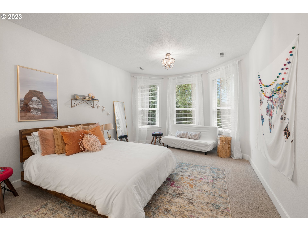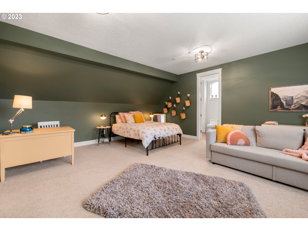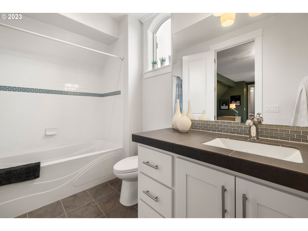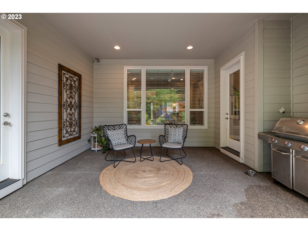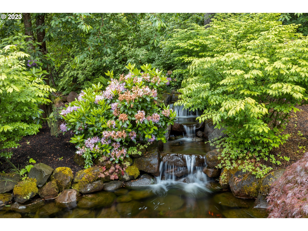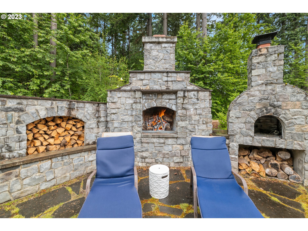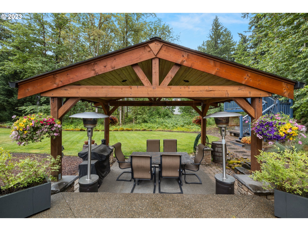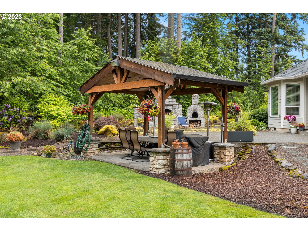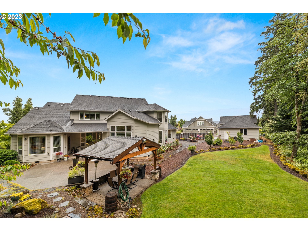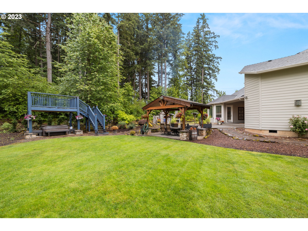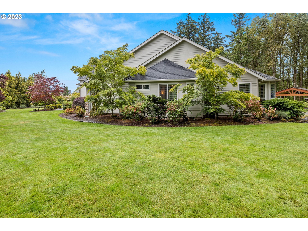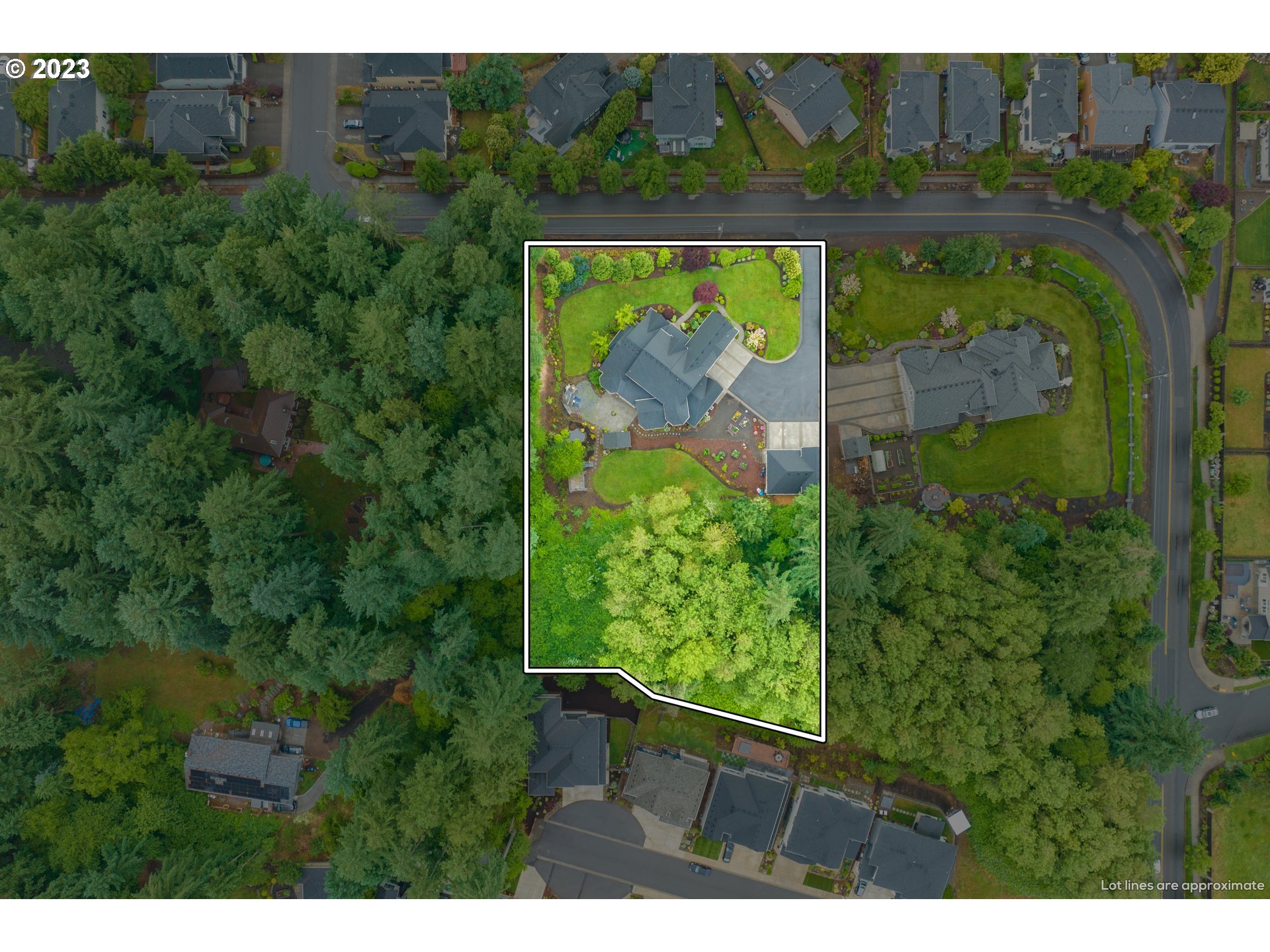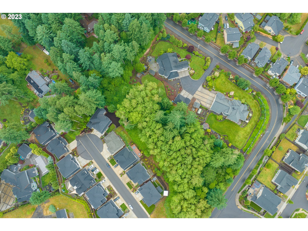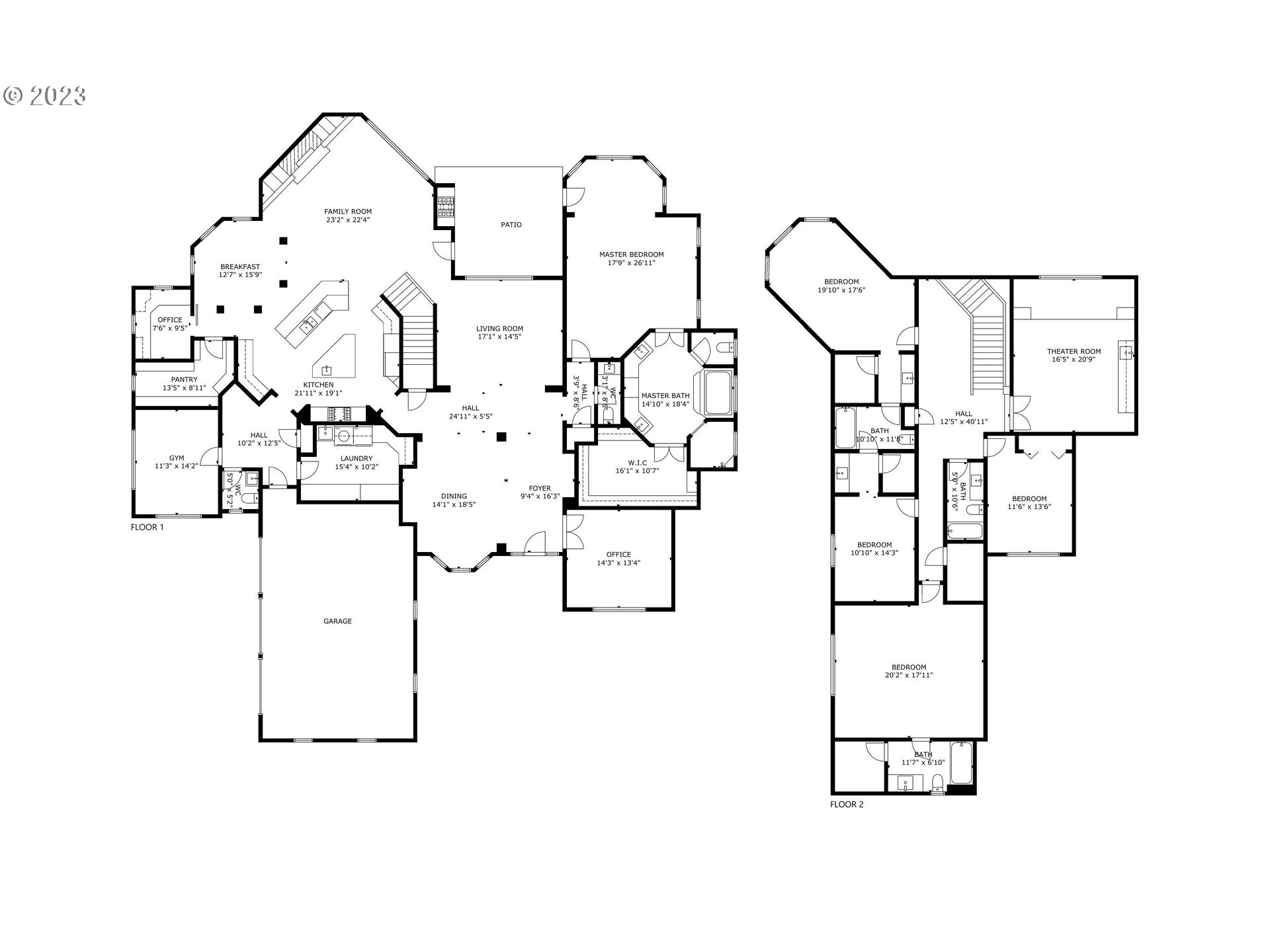BEST VALUE AND PRICE IN THE AREA! Close in acreage on over 1 1/2 acres. With 5 bedrooms & 6 baths, there is ample space for family and guests. The house spans 5,780 SF and features a thoughtfully designed layout. No HOA or CCRs. The heart of the home which creates many memories is the gourmet kitchen, which is perfect for cooking enthusiasts. It boasts an oversized island with a prep sink, allowing for convenient meal preparation. The kitchen also includes a six-burner industrial range with a double oven and pot filler. A huge walk-in pantry provides plenty of storage space. The main level of the house features two offices, providing at home work environments. Additionally, there is a designated exercise room allowing you to stay fit within the comfort of your own home. Convenience is key in this residence, with a mudroom including added storage. The laundry room is equipped with built-in features, a sewing nook, and a sink area, making laundry tasks more efficient. The primary bedroom, situated on the main level, offers a retreat-like experience. It features a sitting area, allowing you to relax and unwind. The en-suite bathroom is a luxurious haven with double shower heads, providing a spa-like experience. The custom walk-in closet is a dream come true. The backyard of this home is truly an oasis. A covered patio and eating area provide the perfect setting for outdoor gatherings. You can relax and rejuvenate in the hot tub area or cozy up by the custom outdoor fireplace. For those who enjoy cooking outdoors, there is even an outdoor pizza oven. The yard is adorned with mature landscaping, and a water feature cascading into a pond. Also features a seasonal creek. Lastly, this property consists of a three-car attached garage and a three-car detached garage/shop with added RV parking. Shop is also big enough for your boat and added toys. Overall, this home offers a blend of luxury, functionality, and outdoor beauty, providing an exceptional living experience.
Bedrooms
5
Bathrooms
4.2
Property type
Single Family Residence
Square feet
5,780 ft²
Lot size
1.61 acres
Stories
2
Fireplace
Gas
Fuel
Gas
Heating
Forced Air
Water
Public Water, Shared Well
Sewer
Public Sewer
Interior Features
Central Vacuum, Engineered Hardwood, Garage Door Opener, Hardwood Floors, High Ceilings, High Speed Internet, Home Theater, Laundry, Quartz, Soaking Tub, Sound System, Sprinkler, Tile Floor, Wall to Wall Carpet, Wood Floors
Exterior Features
Covered Patio, Fenced, Free Standing Hot Tub, Garden, Gas Hookup, Outdoor Fireplace, Patio, Porch, RVBoat Storage, Second Garage, Security Lights, Sprinkler, Tool Shed, Water Feature, Workshop, Yard
Year built
2012
Days on market
158 days
RMLS #
23654708
Listing status
Active
Price per square foot
$326
Property taxes
$15,191
Garage spaces
6
Elementary School
Harmony
Middle School
Pacific
High School
Union
Listing Agent
Starling Preuninger
-
Agent Phone (503) 740-2231
-
Agent Cell Phone (503) 740-2231
-
Agent Email spreuninge@aol.com
-
Listing Office John L. Scott Real Estate
-
Office Phone (360) 253-4100

















































