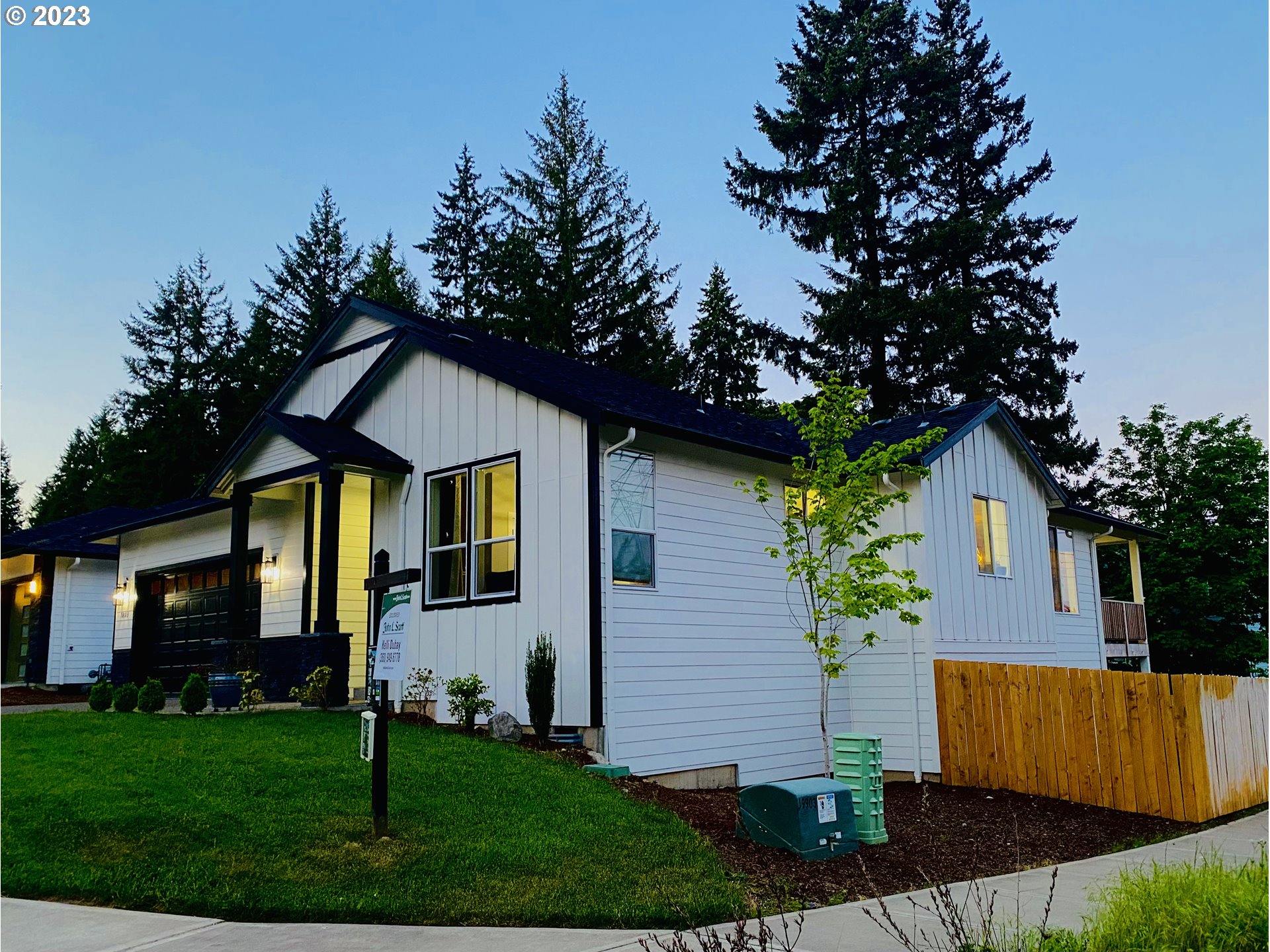Huge Price Reduction - Don't miss out! This home is absolutely breathtaking!! Rare find, better than new main level living! Elegant luxury home built in 2022! 4 bedroom 3 bath, main level living with finished daylight basement. This home has a phenomenal floor plan with a bedroom and bathroom up front and primary in the back for ultimate privacy. Open and welcoming living area with gas fireplace. Off the dining area there I a covered deck for your enjoyment and entertainment. Deluxe gourmet kitchen with Stainless Steel appliances, gas cooking, walk in pantry, and quartz counters - perfect for entertaining large or small gatherings. Large light and bright bedrooms with natural light. 2 bedrooms up, 2 down. 2 bathroom up, 1 down. Lower level bedroom nearly as large as primary. Soaking tub in primary bath with double sinks and tile floors. 2 car garage with extra depth on one bay. The garage is finished with the opportunity for ample storage. Possible multi-generational living. Air conditioning added/ tankless WH. This home is immaculate. There is TONS of walk in storage area that could possible be finished into additional living area. Fully fenced yard with sprinkler system. Welcoming and useable private back yard with covered patio. Schools are very close by. Home is close in to many amenities as well as lose to corridors. This is a must see to fully appreciate how amazing this home is!!! Set up an appointment today. YOU will NOT be disappointed.
Bedrooms
4
Bathrooms
3.0
Property type
Single Family Residence
Square feet
2,605 ft²
Lot size
0.18 acres
Stories
2
Fireplace
Gas
Fuel
Electricity, Gas
Heating
Forced Air
Water
Public Water
Sewer
Public Sewer
Interior Features
Garage Door Opener, High Ceilings, High Speed Internet, Laundry, Quartz, Soaking Tub, Tile Floor, Vinyl Floor, Wall to Wall Carpet
Exterior Features
Covered Deck, Covered Patio, Deck, Fenced, Patio, Sprinkler, Yard
Year built
2021
Days on market
72 days
RMLS #
23595595
Listing status
Active
Price per square foot
$316
Property taxes
$6,632
Garage spaces
2
Subdivision
Ryles Place
Elementary School
Hearthwood
Middle School
Pacific
High School
Evergreen
Listing Agent
Kelli Dubay
-
Agent Phone (360) 949-6778
-
Agent Cell Phone (360) 949-6778
-
Agent Email kellidubay@gmail.com
-
Listing Office John L. Scott Real Estate
-
Office Phone (360) 253-4100
































































































