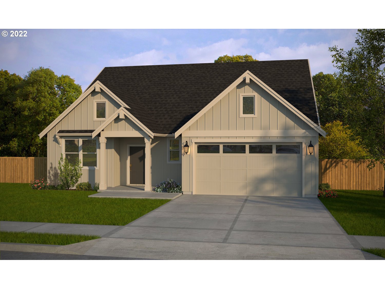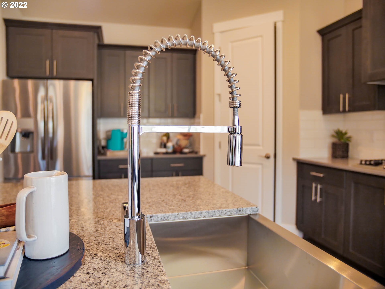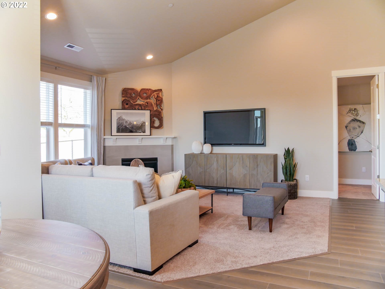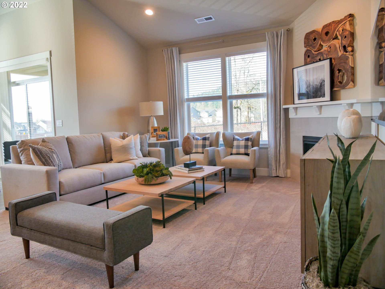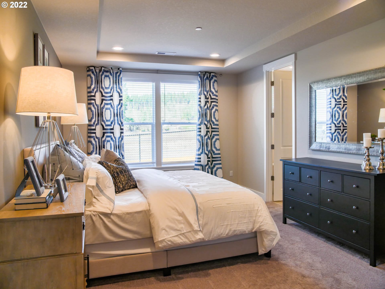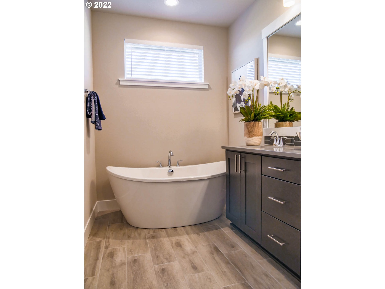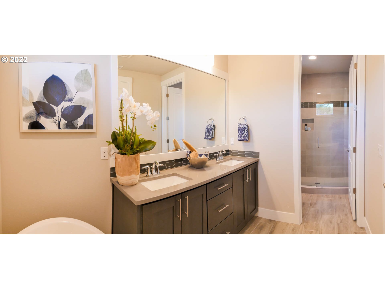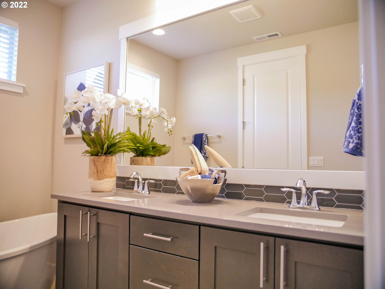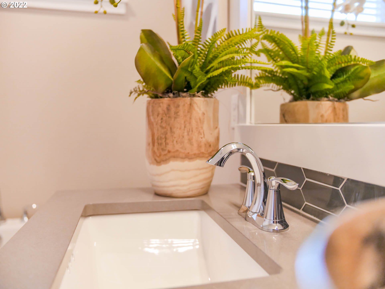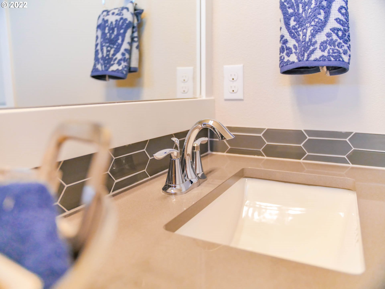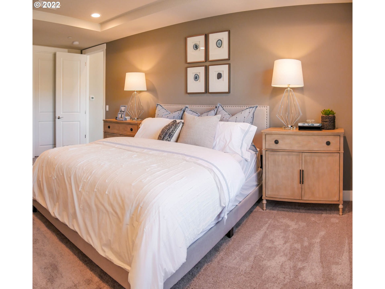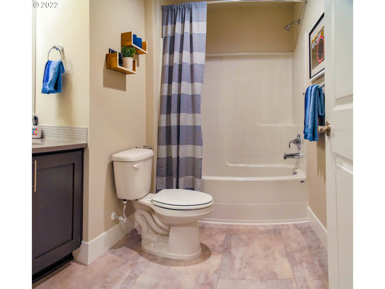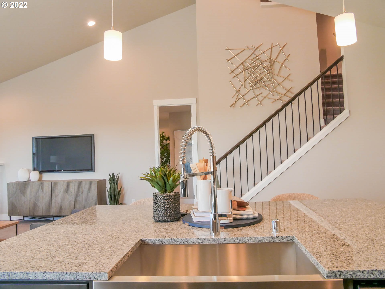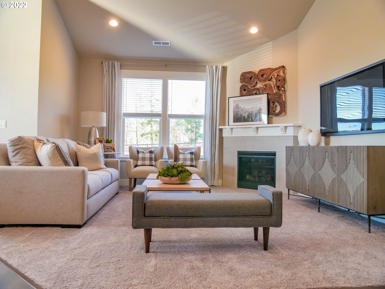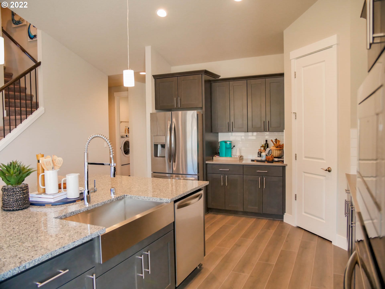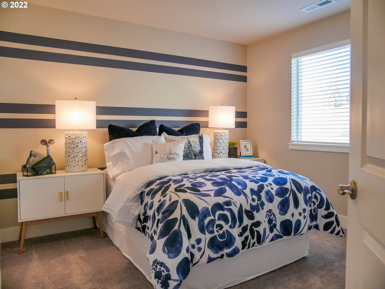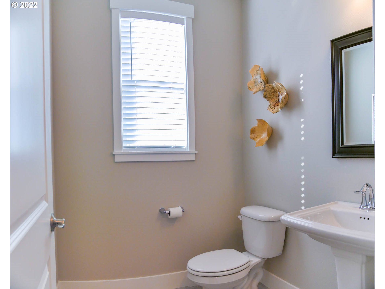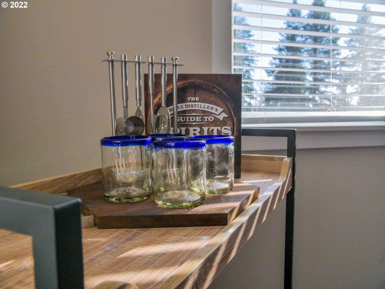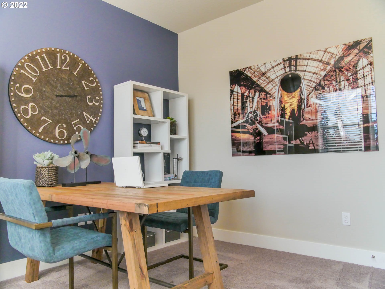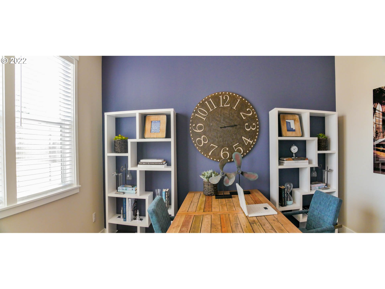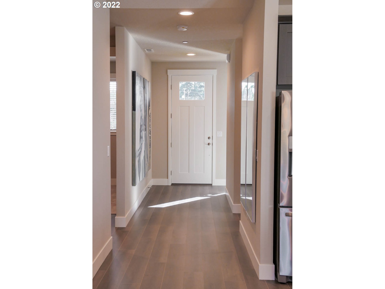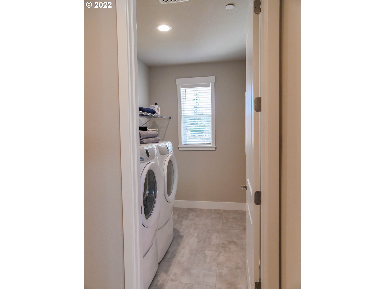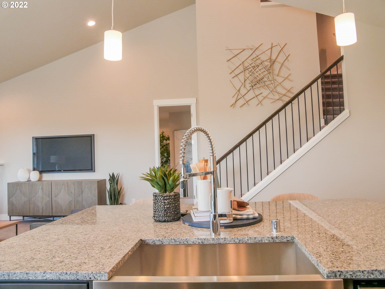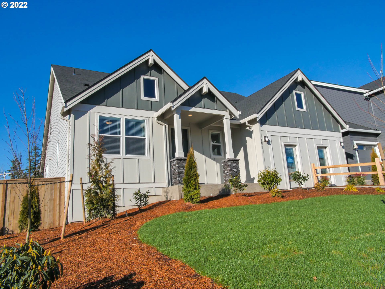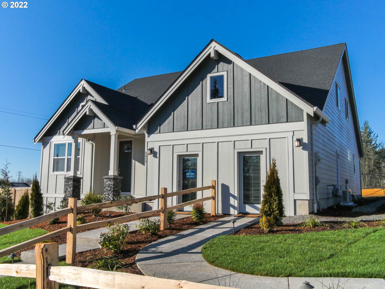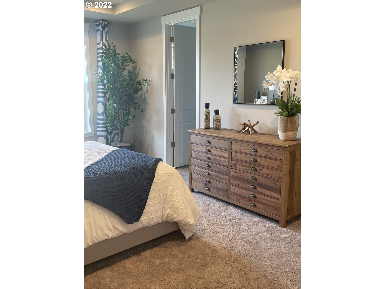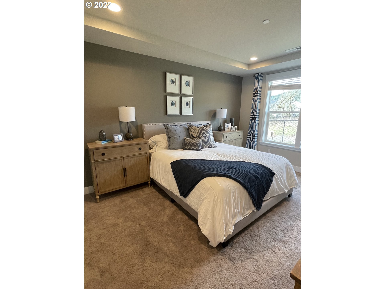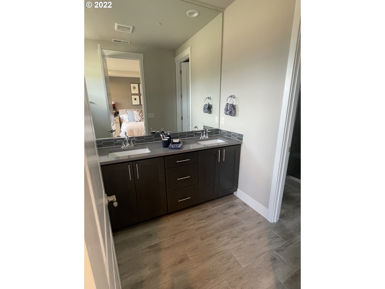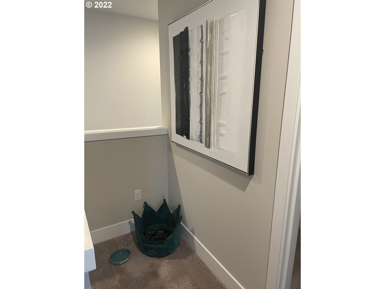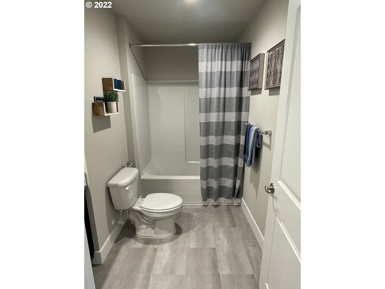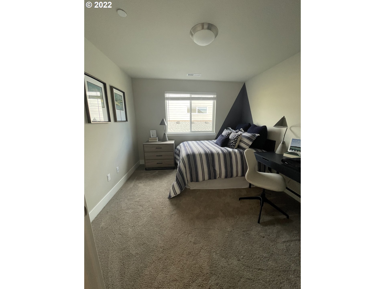GREAT PRICE! MOUNTAIN VIEW! PRIMARY Bedroom on main level! 2096 square foot floor plan with primary on the main level. Open floor plan concept. Great room with large kitchen and kitchen island. HUGE pantry. Office and laundry room on main level. 2 bedrooms w/bathroom upstairs. Fireplace & mantle, laminate flooring, Quartz countertops, 8-foot doors. Large parks and walking trails, greenspace, and wide streets. pictures are samples. Choose your finishes. NO MODEL HOME. CALL TODAY!!
Bedrooms
4
Bathrooms
3.0
Property type
Single Family Residence
Square feet
2,096 ft²
Stories
2
Fireplace
Gas
Fuel
Electricity, Gas
Heating
Heat Pump
Water
Public Water
Sewer
Public Sewer
Interior Features
Garage Door Opener, High Ceilings, Laminate Flooring, Laundry, Sprinkler, Vaulted Ceiling, Wall to Wall Carpet
Exterior Features
Covered Patio, Fenced, Sprinkler, Yard
Year built
2023
Days on market
65 days
RMLS #
22359073
Listing status
Active
Price per square foot
$288
HOA fees
$28 (monthly)
Garage spaces
2
Subdivision
Ramble Creek
Elementary School
Pleasant Valley
Middle School
Pleasant Valley
High School
Prairie
Listing Agent
Corrin Stevenson
-
Agent Phone (360) 314-5998
-
Agent Email corrinst@hotmail.com
-
Listing Office Real Estate Performance Group LLC
-
Office Phone (503) 893-2754
































