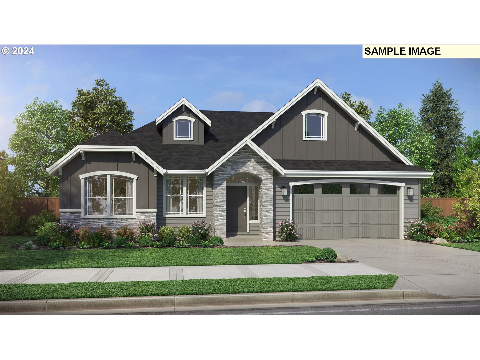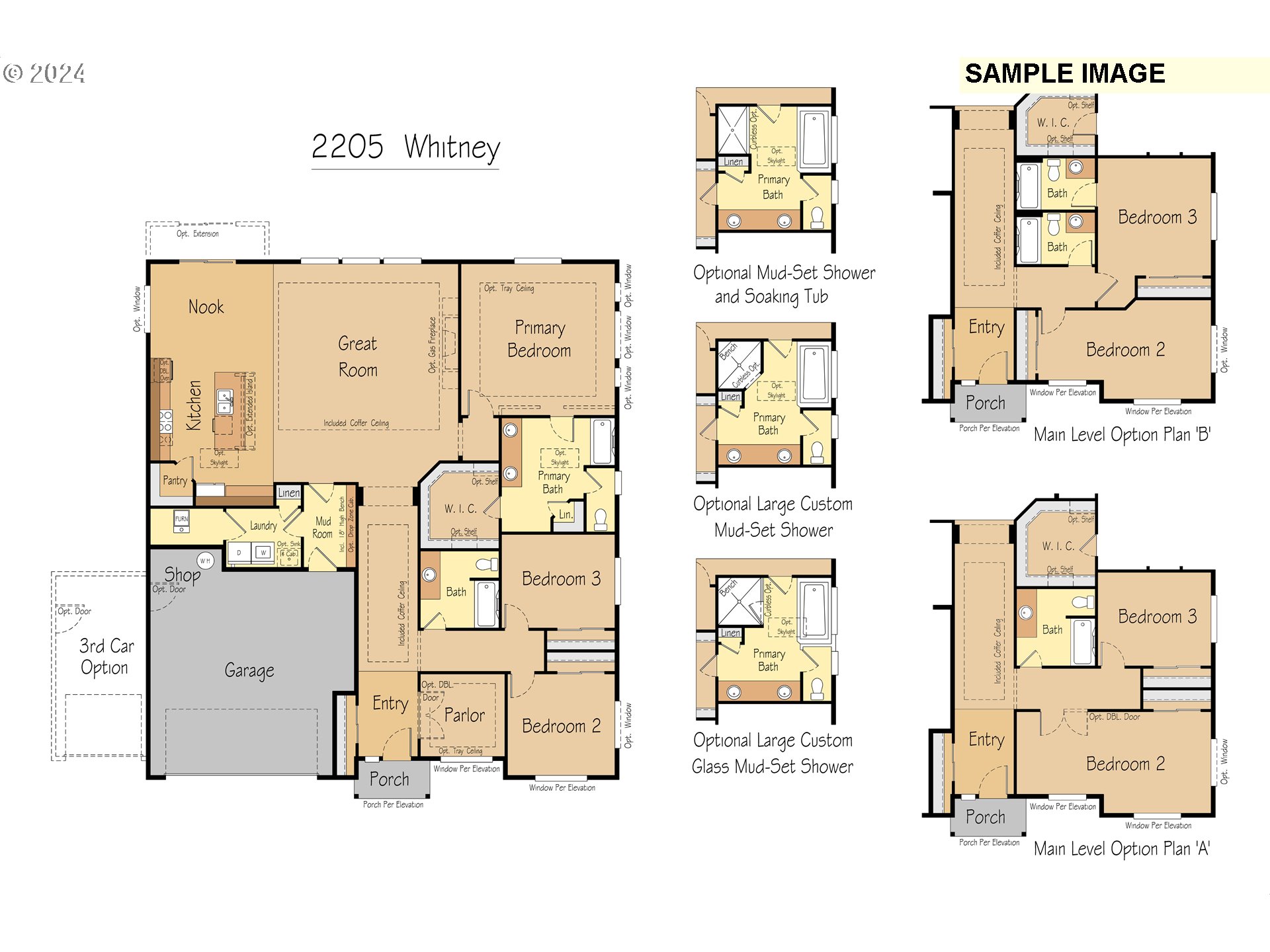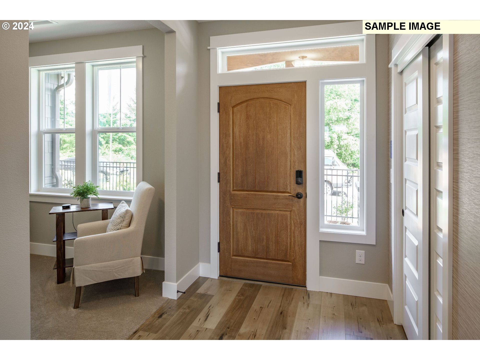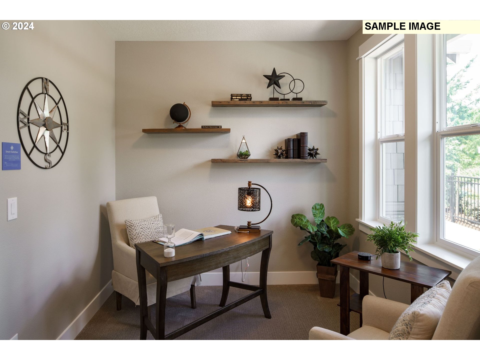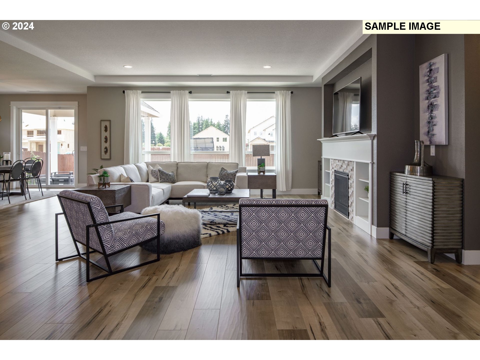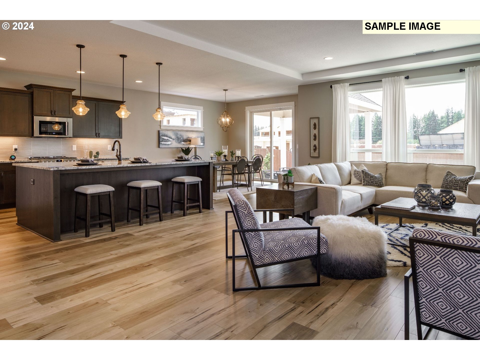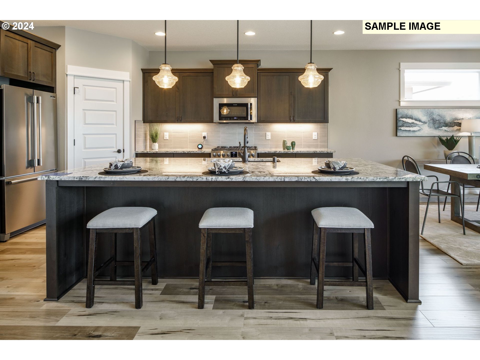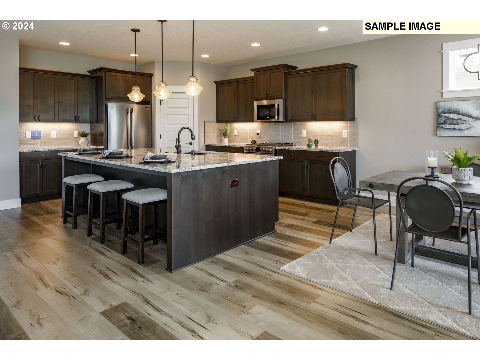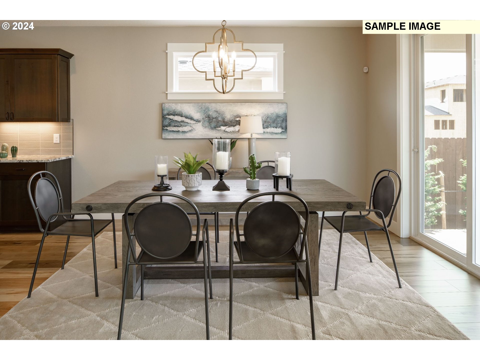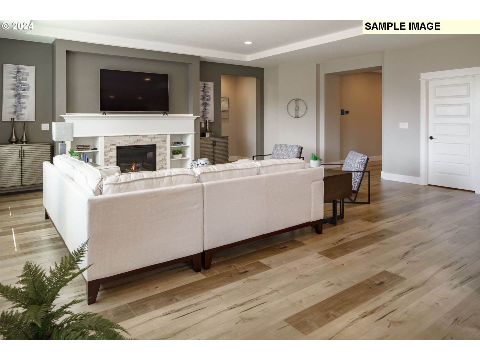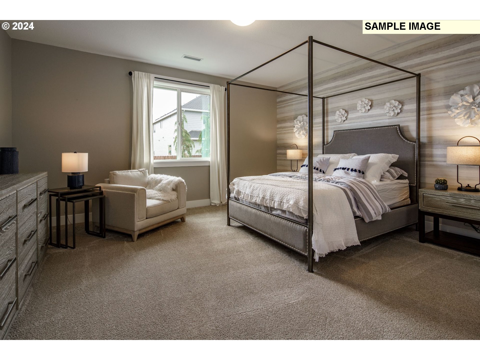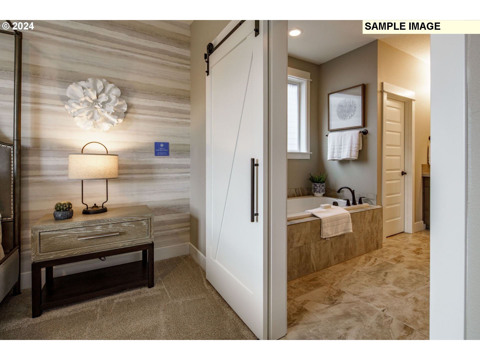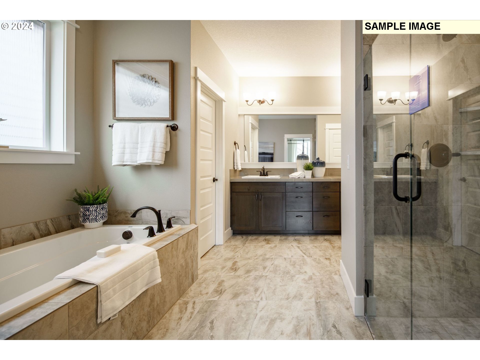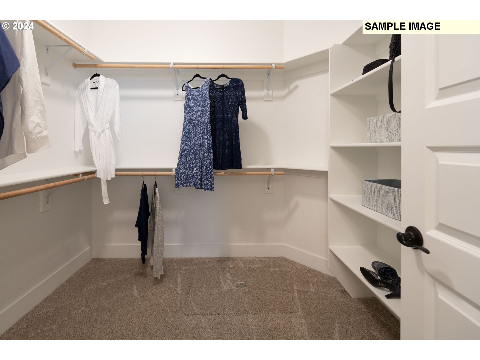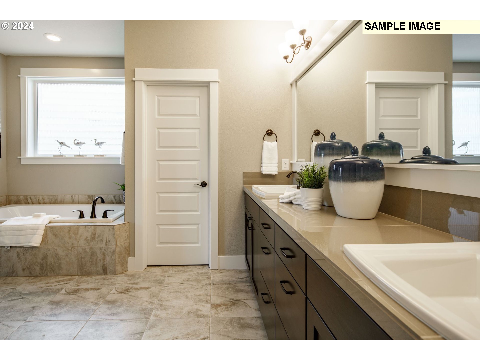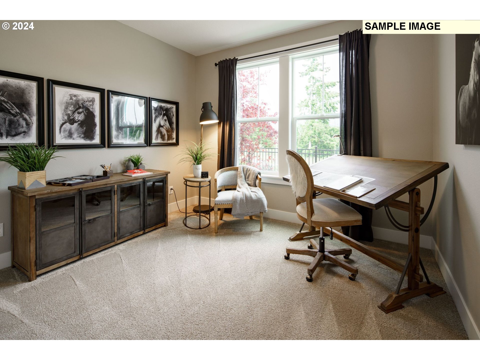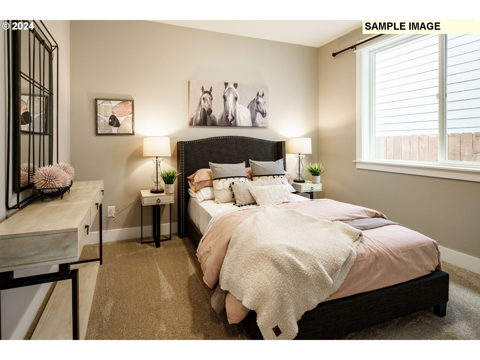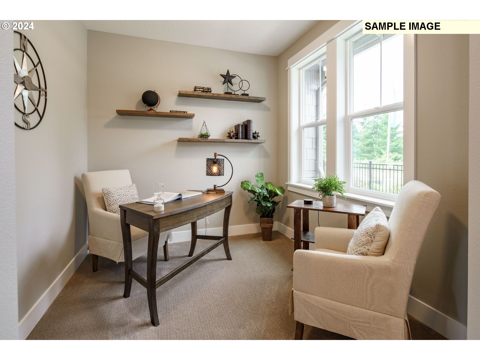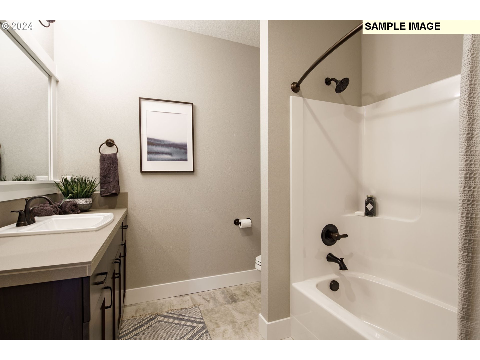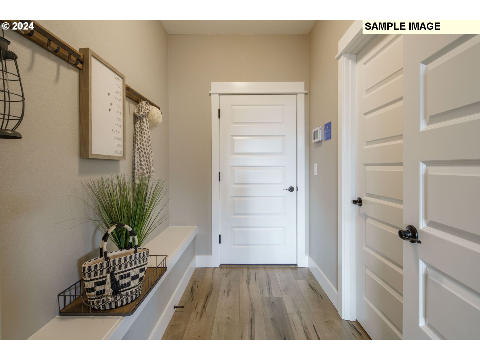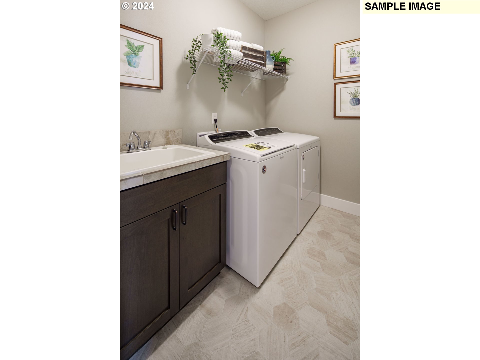Brand-New Community with Main-Level Primary Suite! This proposed home plan offers flexible layouts with 3-5 bedrooms, 2.5-3 bathrooms, a spacious loft, a den, a 3-car garage, and a covered back patio. The kitchen is designed for both style and functionality, featuring slab quartz countertops, stainless steel appliances, and a large pantry. The main-level primary suite, located without rooms above for extra tranquility, includes a luxurious ensuite with an oversized walk-in closet to meet all your storage needs. Buyers can personalize the layout and options at the builder's 5,000-square-foot design studio. Built by a reputable builder with an excellent warranty program, this beautiful country community provides all the conveniences of nearby city living.
Open House Information
| Dates/times |
December 21, 2024 @ 10:00 am - 5:00 pm December 22, 2024 @ 10:00 am - 5:00 pm December 23, 2024 @ 10:00 am - 5:00 pm |
|---|---|
| Contact | Vicki Thomson |
| Contact phone | (360) 600-9201 |
| Directions | I205 N, R on 4th Plain, L 162nd Ave, R on78th, R on 82th St, L on NE 168th, R on 81st St |
Brand-New Community with Main-Level Primary Suite! This proposed home plan offers flexible layouts with 3-5 bedrooms, 2.5-3 bathrooms, a spacious loft, a den, a 3-car garage, and a covered back patio. The kitchen is designed for both style and functionality, featuring slab quartz countertops, stainless steel appliances, and a large pantry. The main-level primary suite, located without rooms above for extra tranquility, includes a luxurious ensuite with an oversized walk-in closet to meet all your storage needs. Buyers can personalize the layout and options at the builder's 5,000-square-foot design studio. Built by a reputable builder with an excellent warranty program, this beautiful country community provides all the conveniences of nearby city living.
Bedrooms
3
Bathrooms
2.1
Property type
Single Family Residence
Square feet
2,802 ft²
Lot size
0.2 acres
Stories
2
Fireplace
Gas
Fuel
Electricity
Heating
Forced Air 95 Plus, Heat Pump
Water
Public Water
Sewer
Public Sewer
Interior Features
Garage Door Opener, High Ceilings, Laminate Flooring, Laundry, Quartz, Soaking Tub, Wall to Wall Carpet
Year built
2024
Days on market
150 days
RMLS #
24366915
Listing status
Active
Price per square foot
$317
HOA fees
$60 (quarterly)
Property taxes
$1,851
Garage spaces
3
Subdivision
Si Ellen Farms
Elementary School
Pioneer
Middle School
Frontier
High School
Union
Listing Agent
Vicki Thomson
-
Agent Phone (360) 600-9201
-
Agent Email VickiT@BuildPLH.com
-
Listing Office Pacific Lifestyle Homes
-
Office Phone (360) 573-8081






















