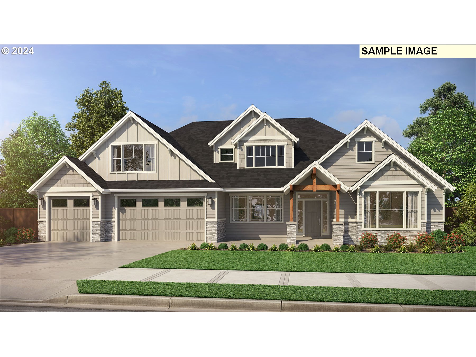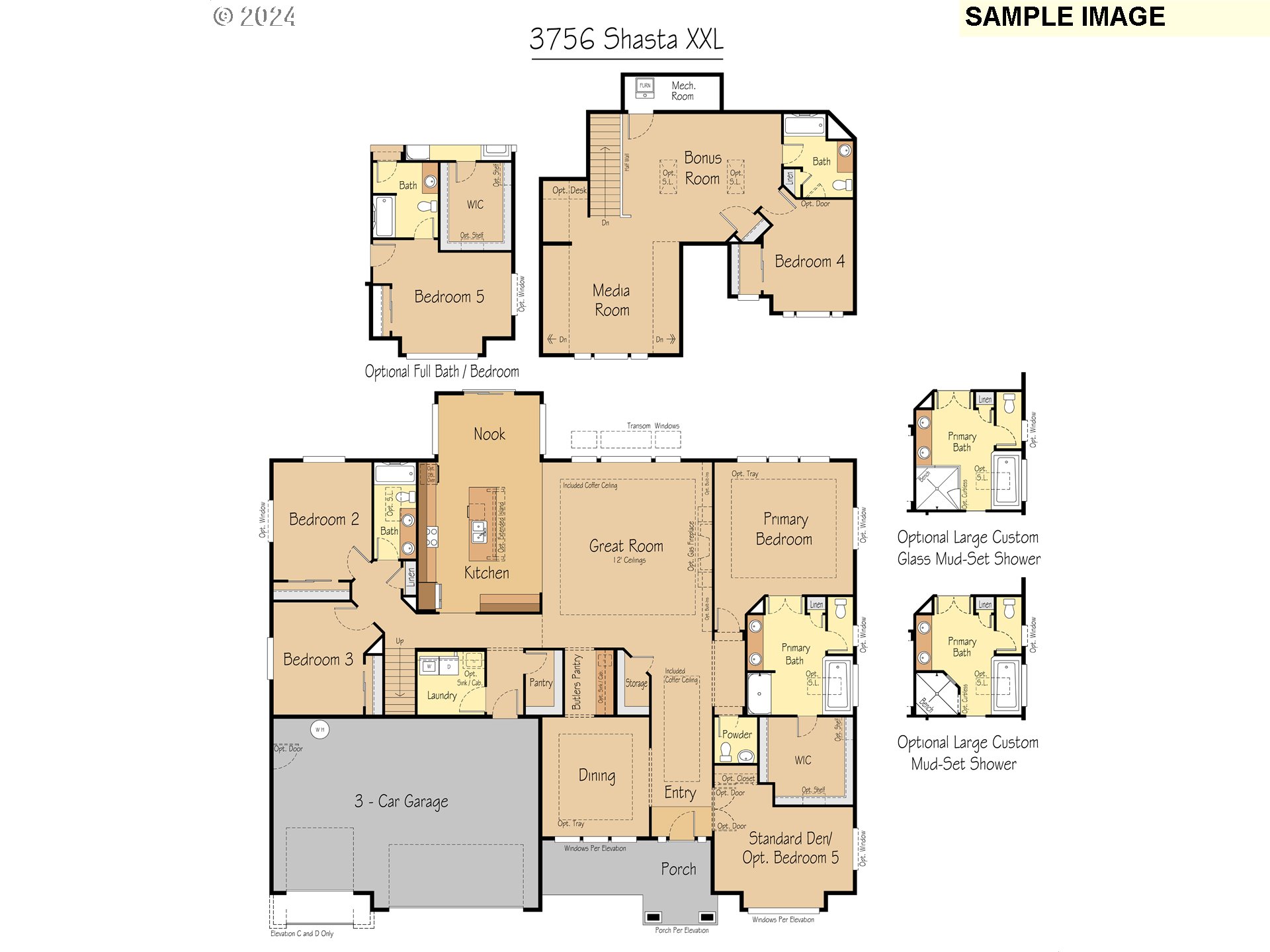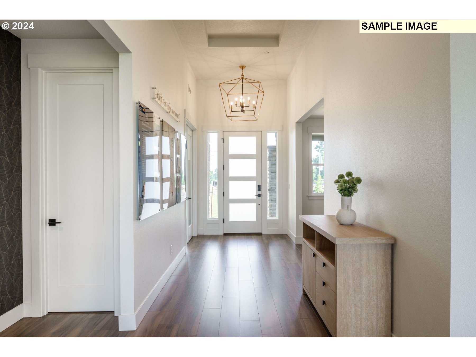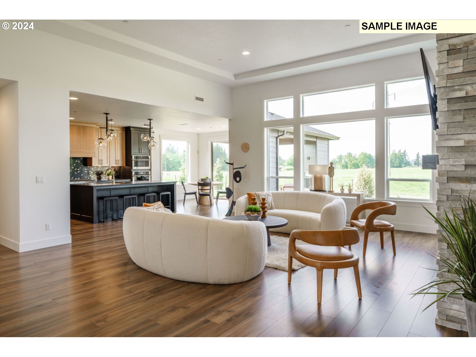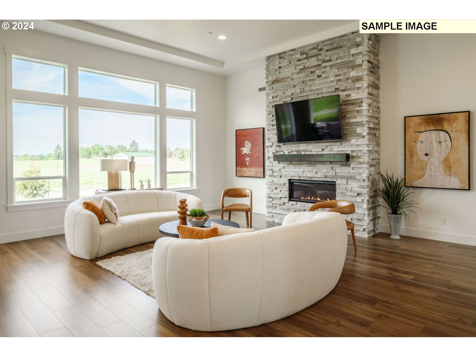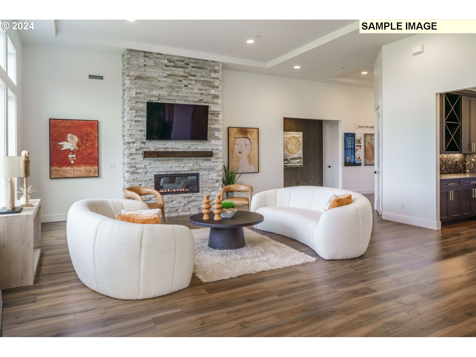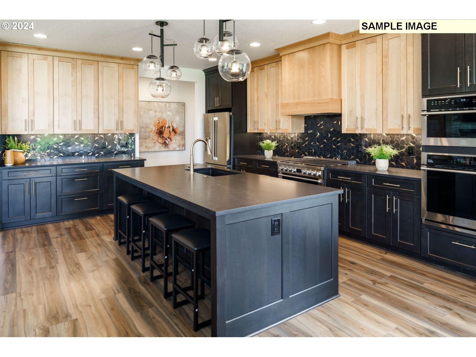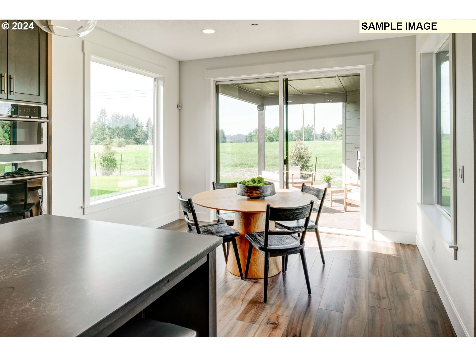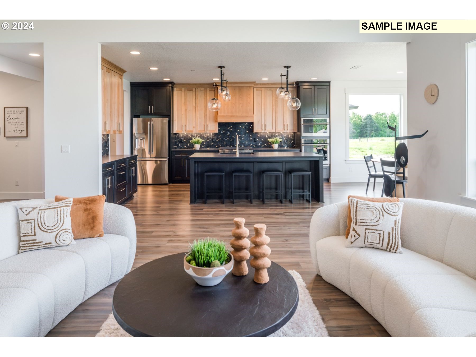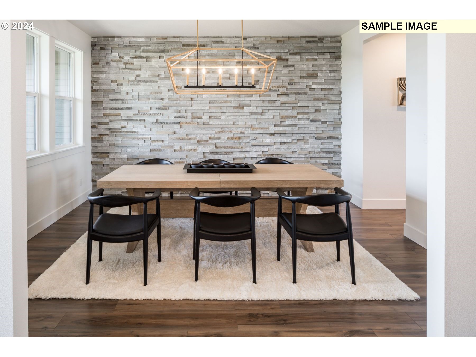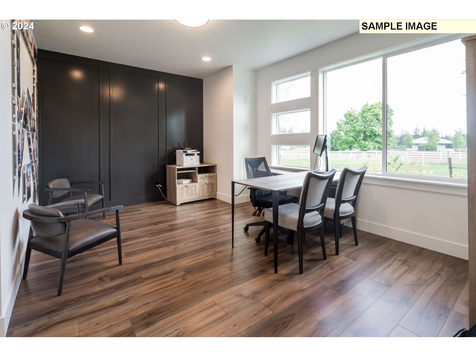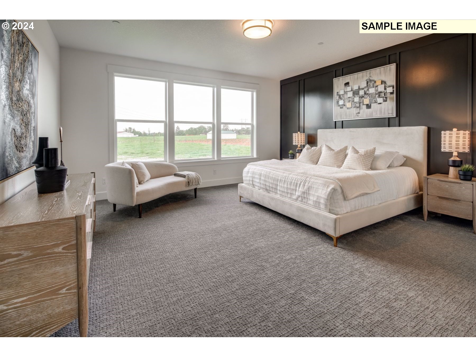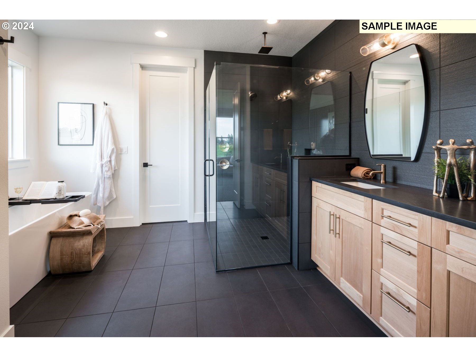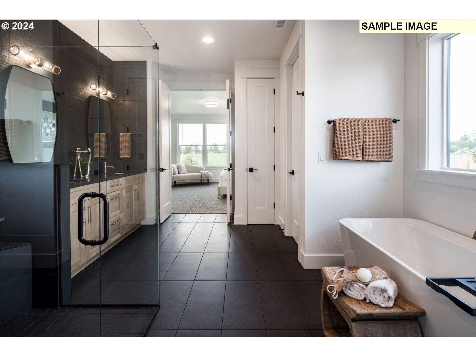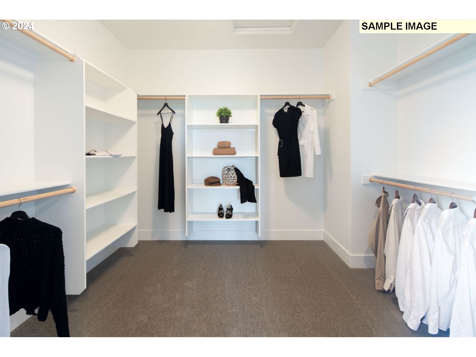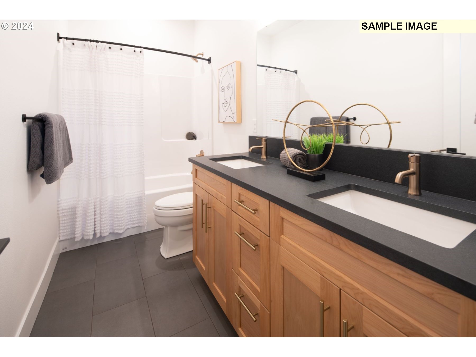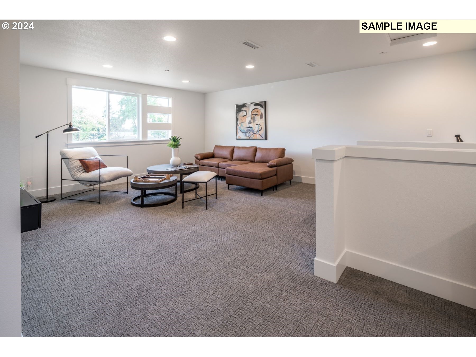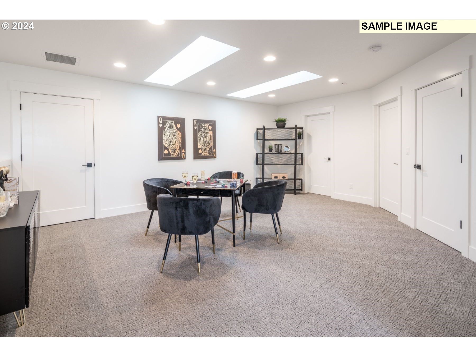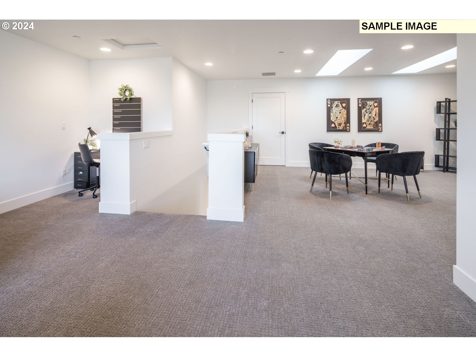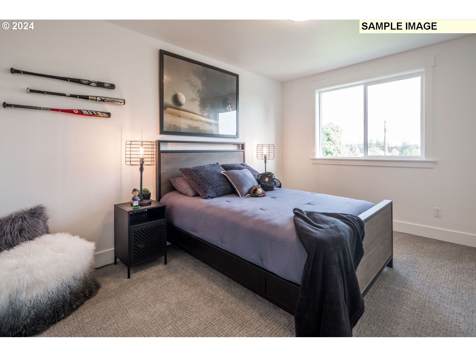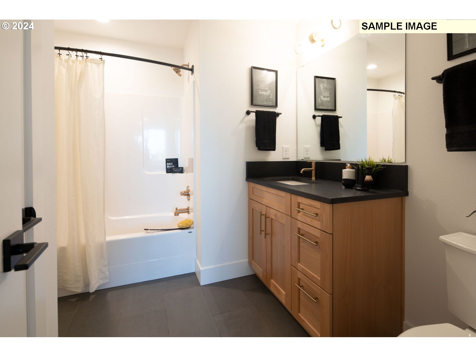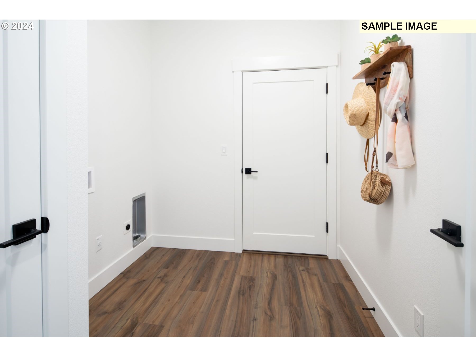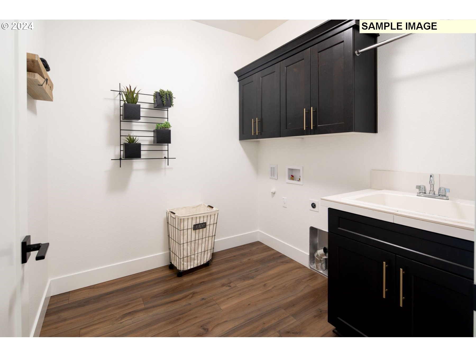Welcome to our brand-new community! This spacious 3,097-square-foot home features an open floor plan with the primary suite conveniently located on the main level. With options for 3 to 4 bedrooms and 2 to 3.5 bathrooms, this design includes a large loft, a gourmet kitchen with slab quartz countertops, a roomy breakfast nook, formal dining room, walk-in pantry, and a generously sized laundry room. The primary suite boasts a soaking tub, walk-in shower, dual sinks, and a large walk-in closet. Buyers still have the opportunity to customize all options and layout at the builder’s 5,000-square-foot design studio. Photos are for reference only and may not reflect the actual home. Located just minutes from WSU Vancouver, I-5 & I-205, shopping, entertainment, and recreational areas. Similar models are available in the area for tours.
Bedrooms
3
Bathrooms
2.0
Property type
Single Family Residence
Square feet
3,097 ft²
Stories
2
Fireplace
Gas
Fuel
Electricity, Gas
Heating
Forced Air 95 Plus, Heat Pump
Water
Public Water
Sewer
Public Sewer
Interior Features
Garage Door Opener, Laminate Flooring, Luxury Vinyl Tile, Quartz, Soaking Tub, Wall to Wall Carpet
Year built
2024
Days on market
200 days
RMLS #
24584132
Listing status
Active
Price per square foot
$332
HOA fees
$85 (monthly)
Garage spaces
3
Subdivision
Reserve At Salmon Creek Ridge
Elementary School
Pleasant Valley
Middle School
Pleasant Valley
High School
Prairie
Listing Agent
Paige Margason
-
Agent Phone (360) 790-5395
-
Agent Email paigem@buildplh.com
-
Listing Office Pacific Lifestyle Homes
-
Office Phone (360) 573-8081


























