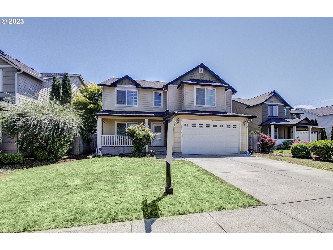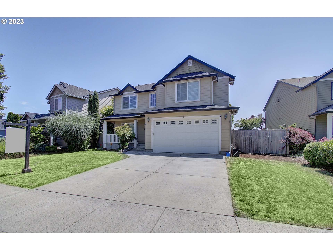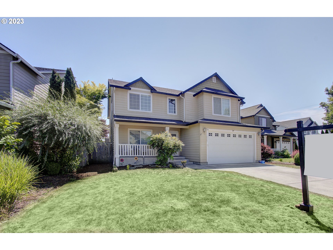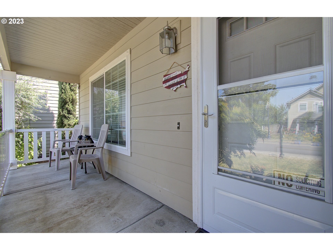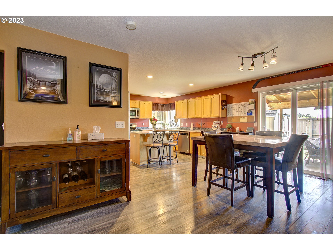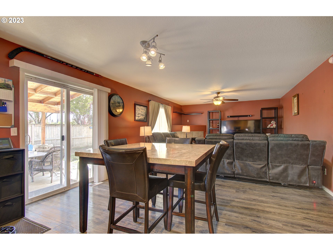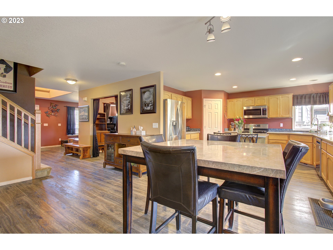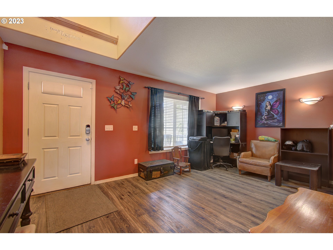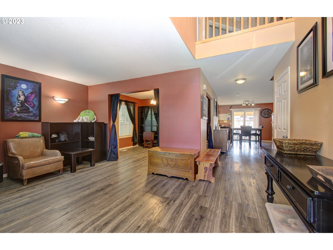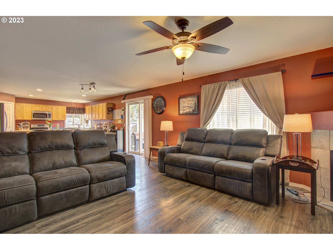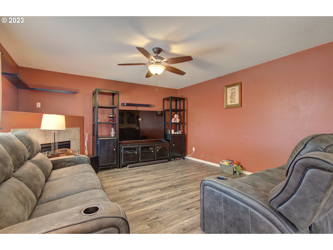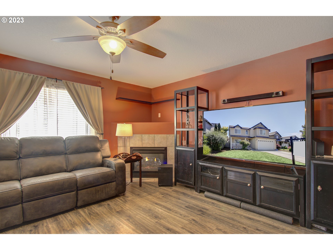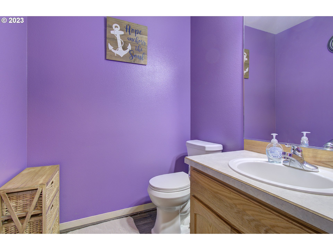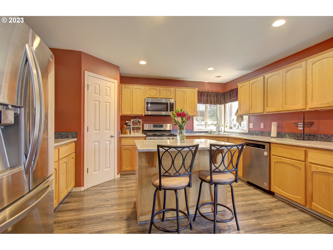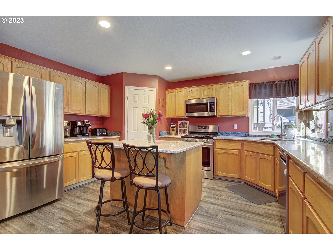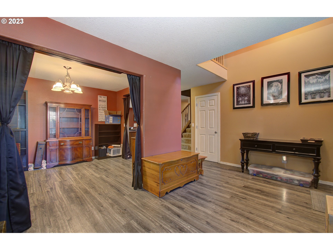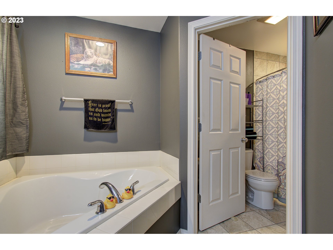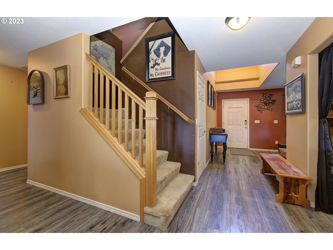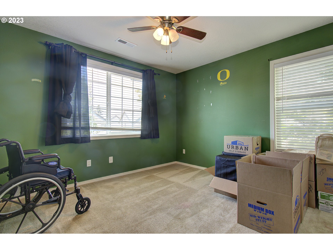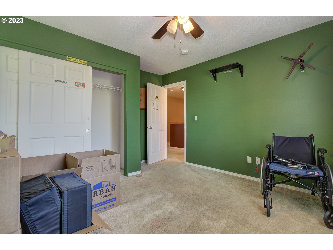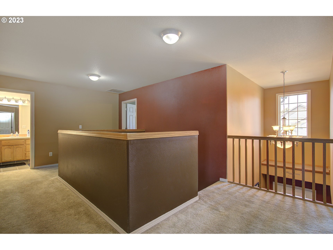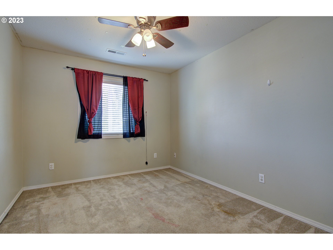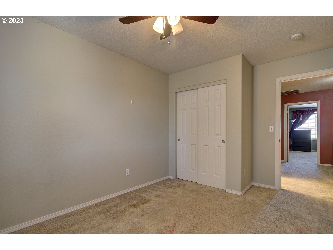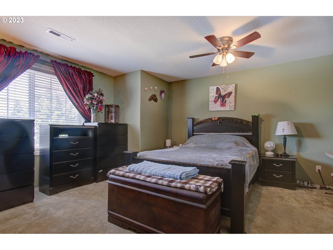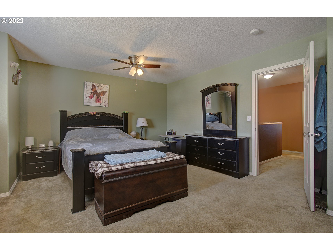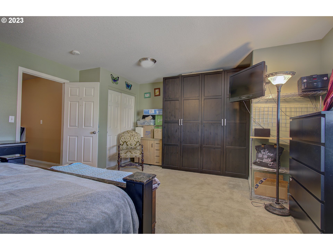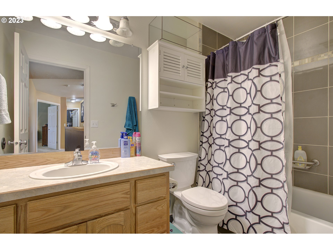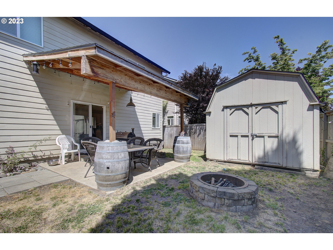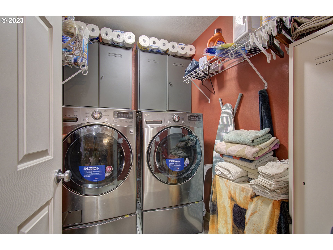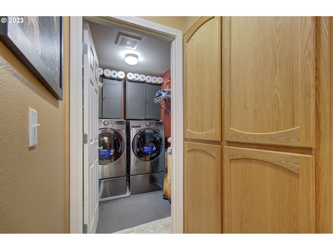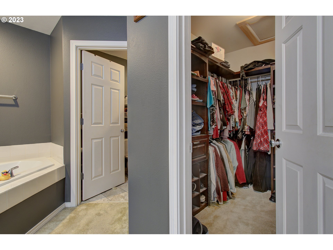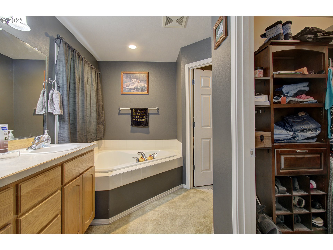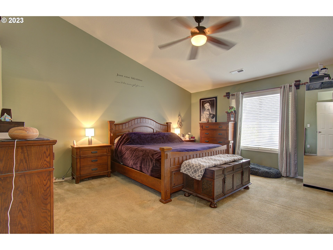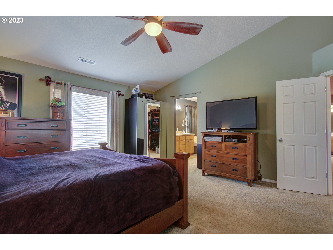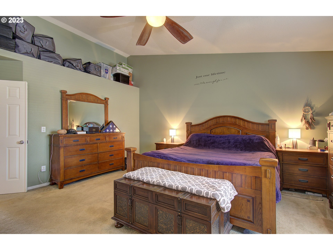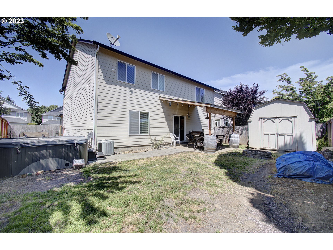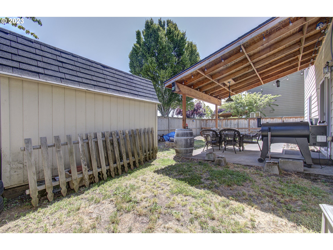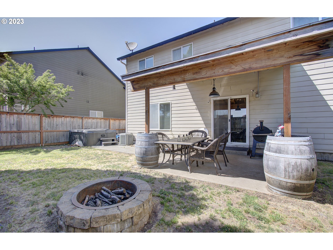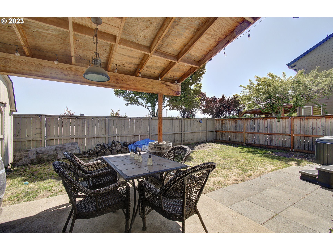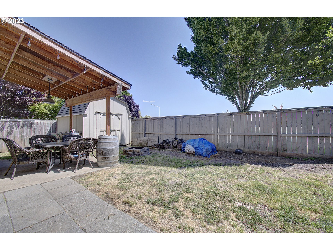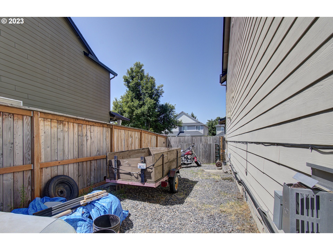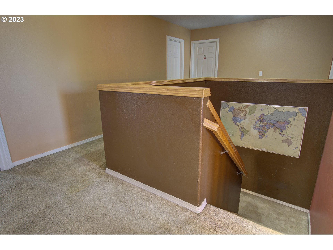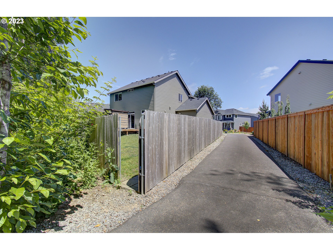Closing credits of $10,000 towards painting, landscaping, closing costs or anything the buyer wants. Welcome to your new home! We are excited to show you this beautiful and spacious 4-bedroom, 2.5-bathroom house located in a meticulously planned neighborhood. As you step into the house, you'll be greeted by a large kitchen featuring quartz counters and a convenient eating island where you can enjoy your meals or have a casual chat with family and friends. The kitchen is equipped with stainless steel appliances, and we're happy to let you know that all appliances, including the washer and dryer, are included with the home. The living spaces throughout the house are designed to provide ample room for you and your loved ones to relax and unwind. The bedrooms are particularly spacious, with the primary bedroom boasting a vaulted ceiling and a walk-in closet for your convenience. Out back, you'll find a covered back patio where you can enjoy the fresh air and a firepit in the yard, perfect for cozy evenings with loved ones. Additionally, there is a working hot tub included, providing you with a relaxing oasis in your own backyard. Extra parking is a breeze with the fenced parking area located on the side of the home. You'll have plenty of space to park your trailer, boat, vehicles, and more. A large toolshed is there to store all you need. The neighborhood itself is designed with your enjoyment in mind, with nice sidewalks winding throughout. You'll have the opportunity to take leisurely walks and appreciate the surroundings. We can't wait to show you your new home, and we're confident that you'll fall in love with its spaciousness, thoughtful design, and the wonderful amenities it offers. Note: Roof has been 5 year certification.
Bedrooms
4
Bathrooms
2.1
Property type
Single Family Residence
Square feet
2,672 ft²
Lot size
0.13 acres
Stories
2
Fireplace
Gas
Fuel
Electricity, Gas
Heating
Forced Air
Water
Public Water
Sewer
Public Sewer
Interior Features
Ceiling Fan, Laundry, Quartz, Soaking Tub, Tile Floor, Vaulted Ceiling, Vinyl Floor, Wall to Wall Carpet, Washer Dryer
Exterior Features
Covered Patio, Patio, Porch, RVBoat Storage, Tool Shed
Year built
2004
Days on market
61 days
RMLS #
23266252
Listing status
Active
Price per square foot
$212
HOA fees
$125 (quarterly)
Property taxes
$4,699
Garage spaces
2
Elementary School
Emerald
Middle School
Pacific
High School
Evergreen
Listing Agent
Scott Dickinson
-
Agent Phone (360) 518-7197
-
Agent Cell Phone (360) 518-7197
-
Agent Email ScottYourBroker@gmail.com
-
Listing Office Premiere Property Group, LLC
-
Office Phone (360) 693-6139












































