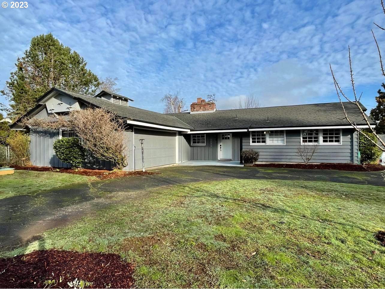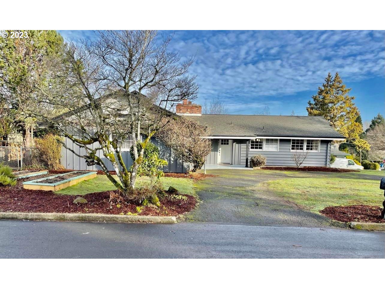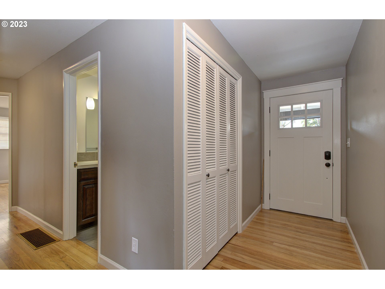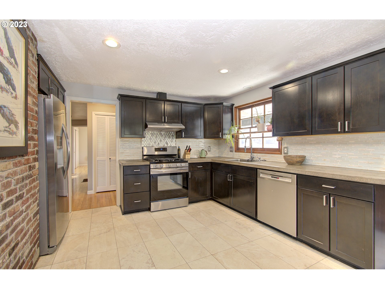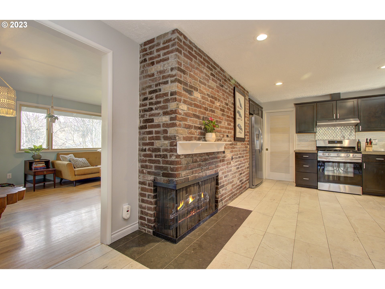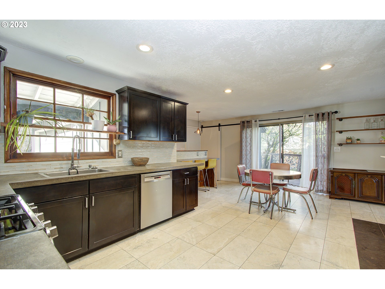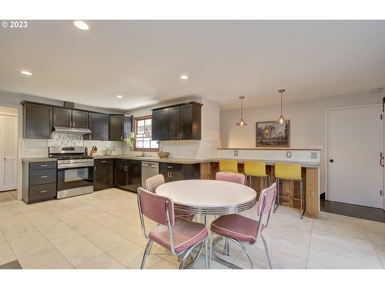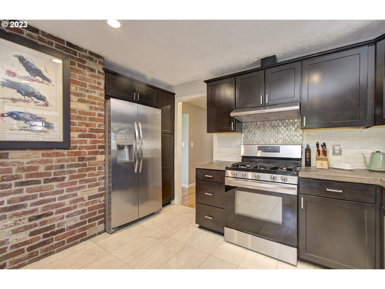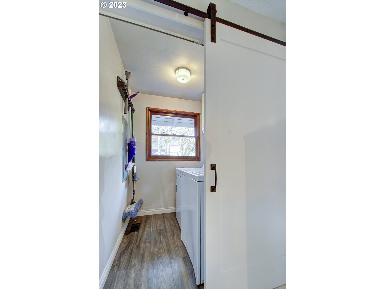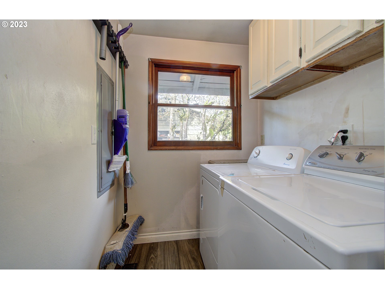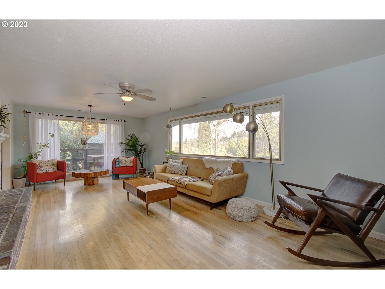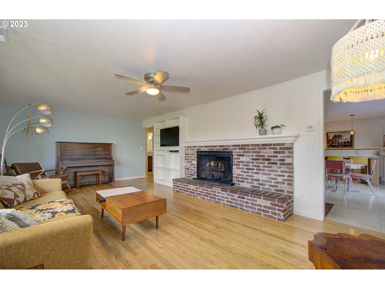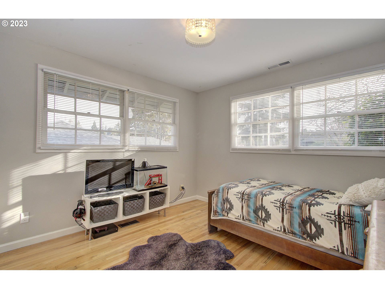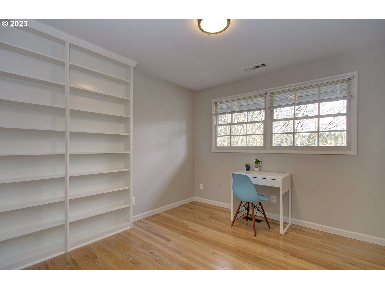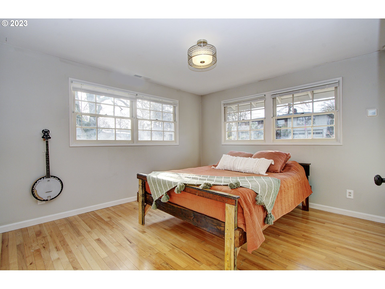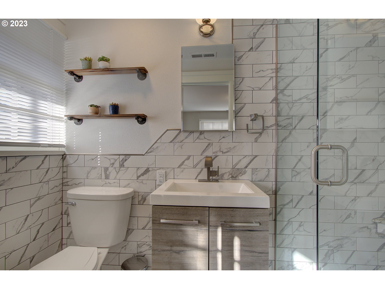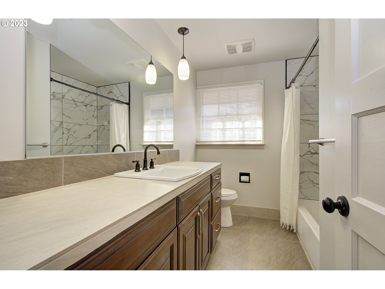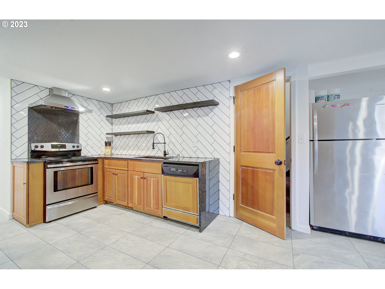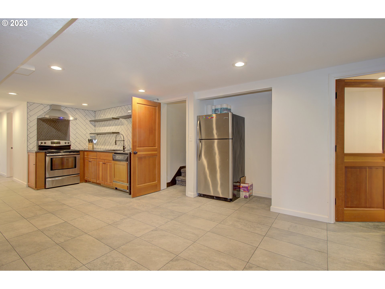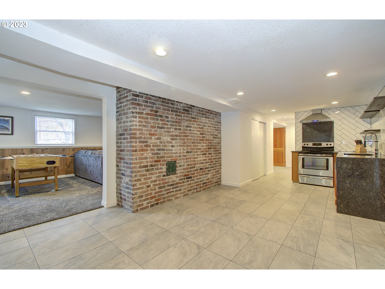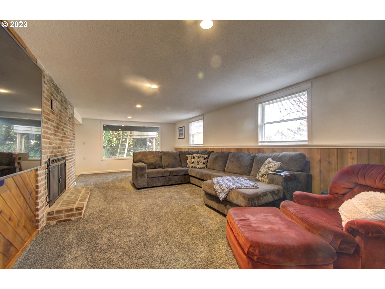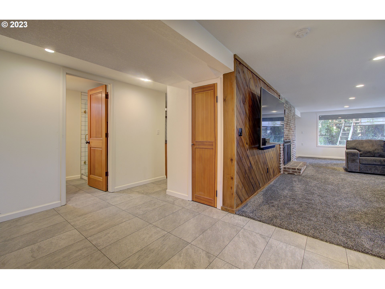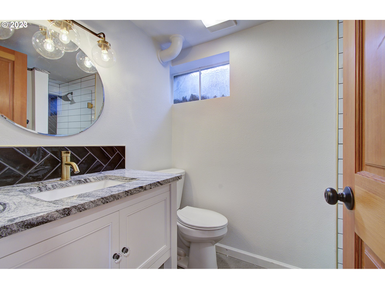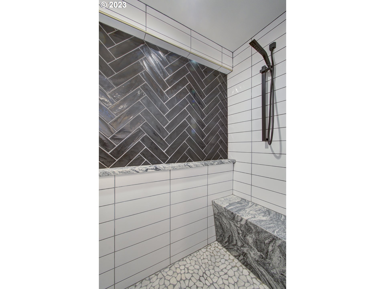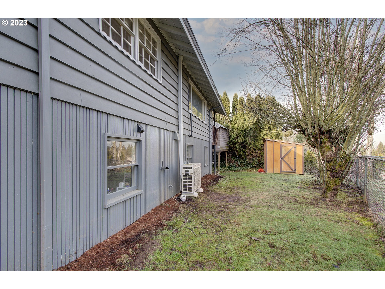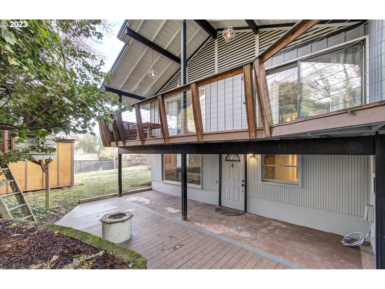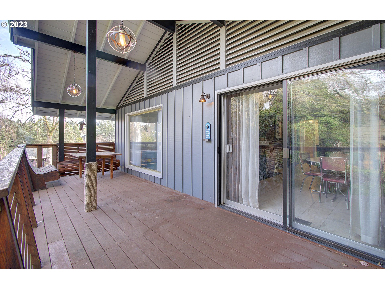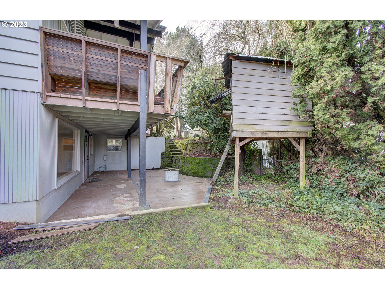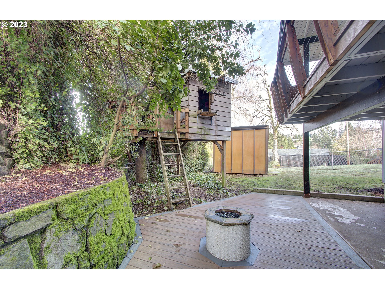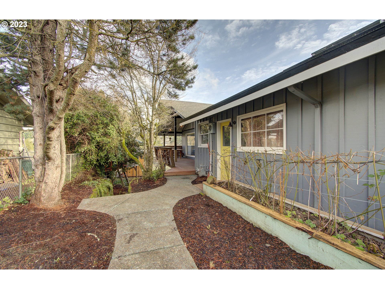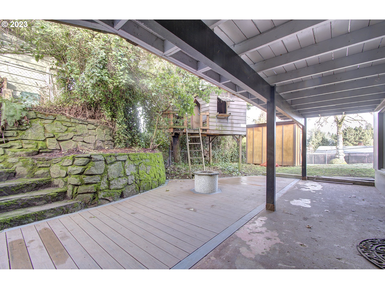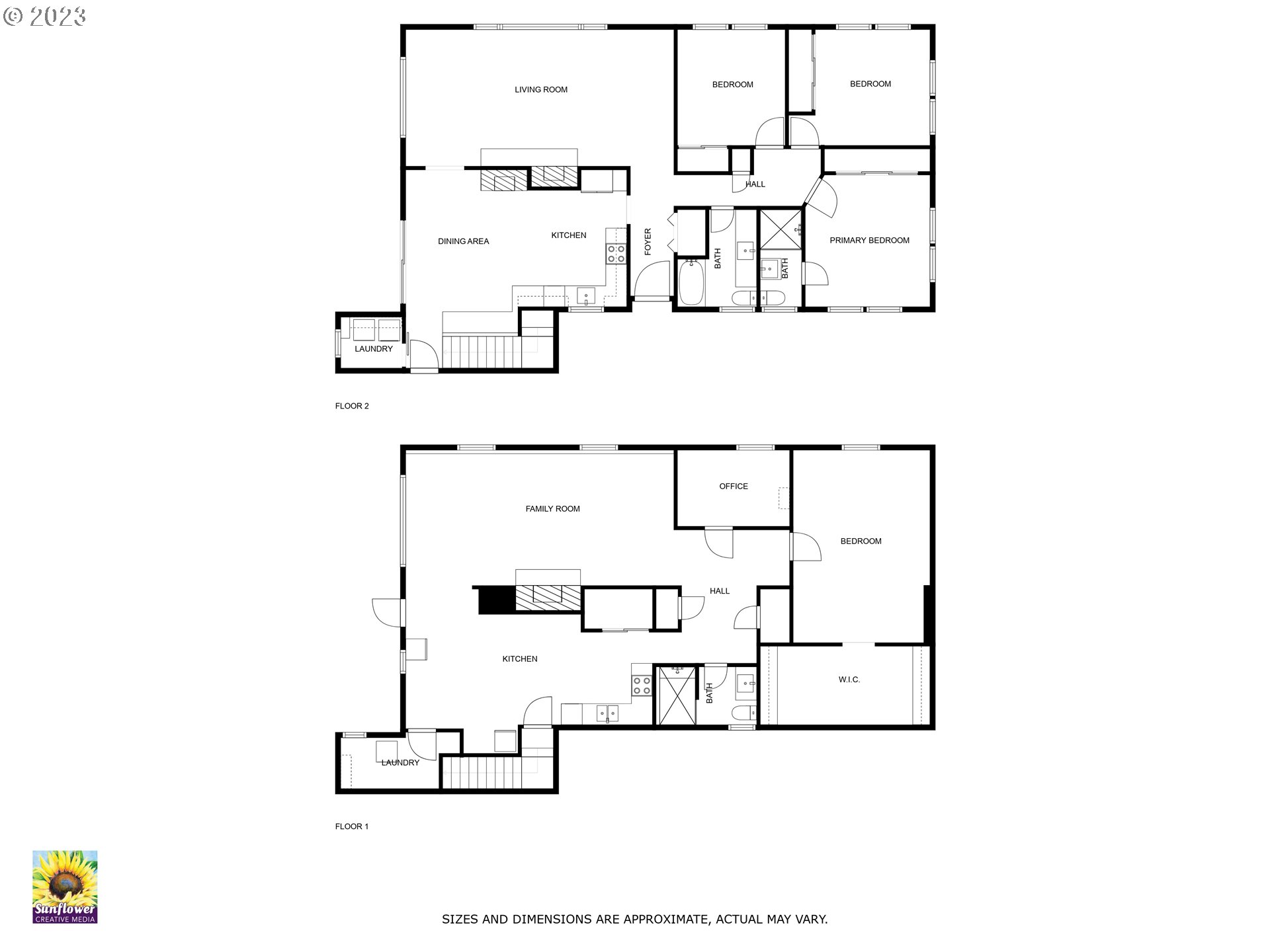Beautiful established neighborhood with a circular driveway all on a dead end road for privacy. This daylight basement home has a fully permitted ADU downstairs. Fresh update including full kitchen, 3/4 bath, huge bedroom & walkin closet, office, a livingroom with fireplace, laundry room and exterior door leads to its own fire pit, plumbed for gas. The upstairs has updated kitchen and both baths. Original hardwood floors and the covered deck off the kitchen eating area is great for BBQ's.
Bedrooms
4
Bathrooms
3.0
Property type
Single Family Residence
Square feet
2,844 ft²
Lot size
0.21 acres
Stories
2
Fireplace
Wood Burning
Fuel
Electricity, Gas
Heating
Forced Air, Heat Pump, Wall Furnace
Water
Public Water
Sewer
Public Sewer
Interior Features
Auxiliary Dwelling Unit, Hardwood Floors, Laundry, Separate Living Quarters Apartment Aux Living Unit, Tile Floor, Washer Dryer
Exterior Features
Auxiliary Dwelling Unit, Covered Deck, Covered Patio, Fenced, Fire Pit, Gas Hookup, Patio, Porch, Raised Beds, Second Residence, Smart Lock, Tool Shed
Year built
1960
Days on market
10 days
RMLS #
23471001
Listing status
Active
Price per square foot
$245
Property taxes
$4,452
Garage spaces
2
Elementary School
Hazel Dell
Middle School
Jason Lee
High School
Hudsons Bay
Listing Agent
Lori Stewart
-
Agent Phone (360) 201-9366
-
Agent Email orcafarm@gmail.com
-
Listing Office Sundin Realty
-
Office Phone (360) 574-4616

































