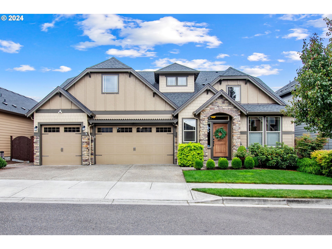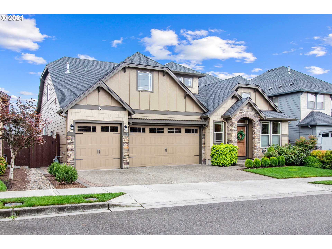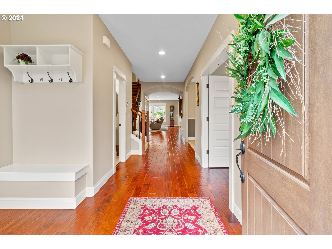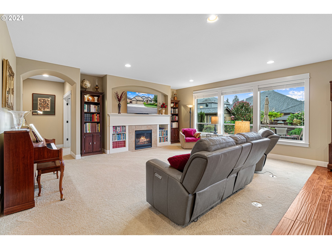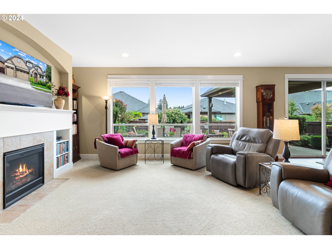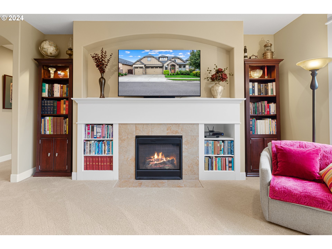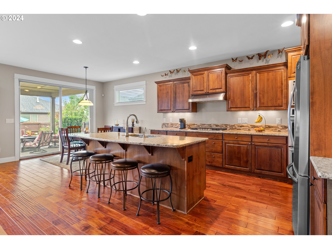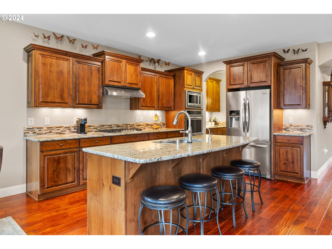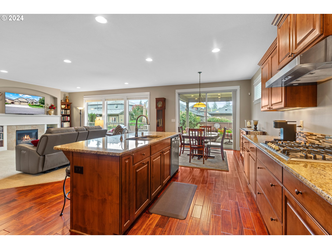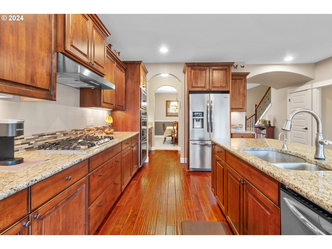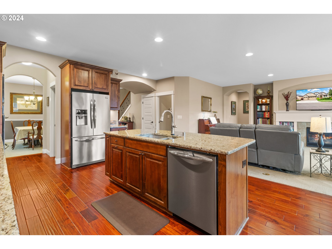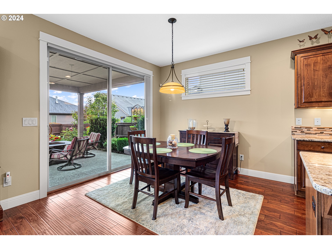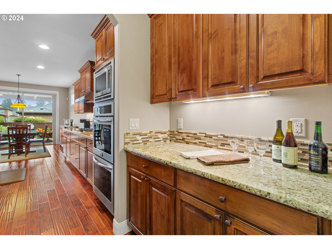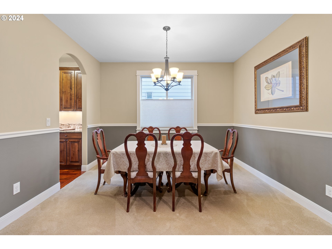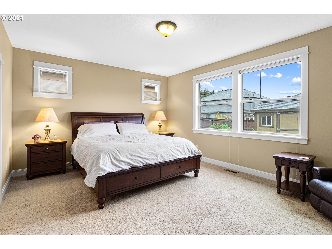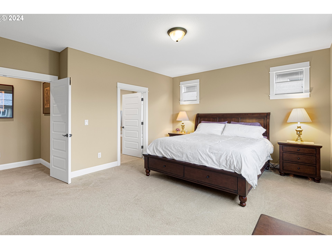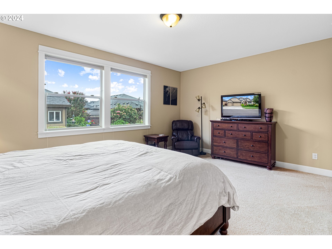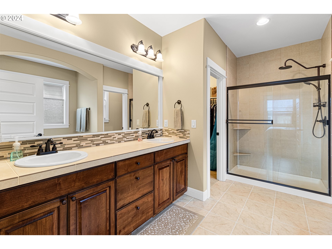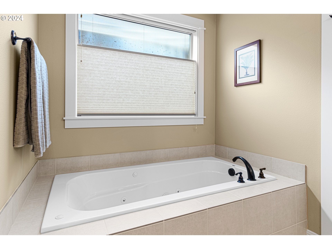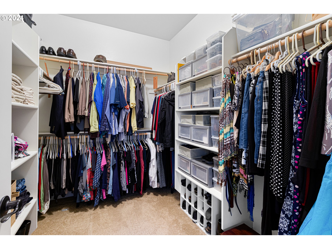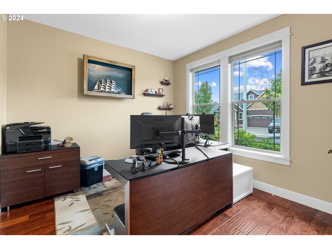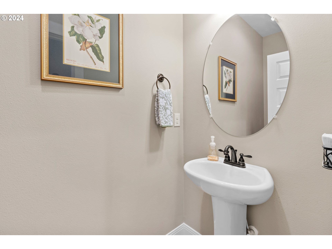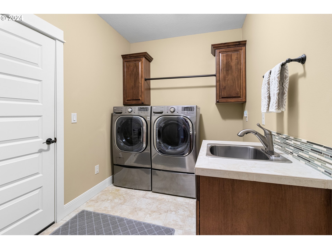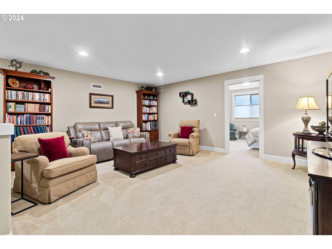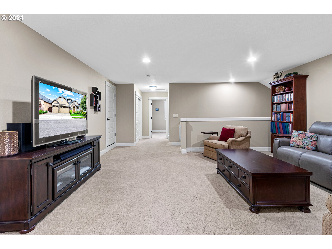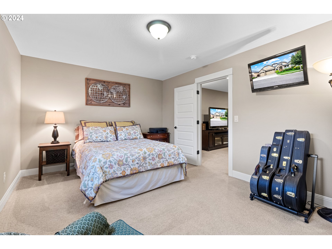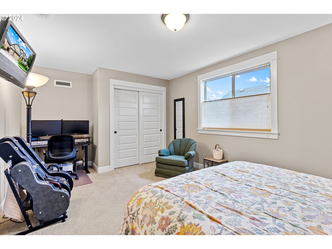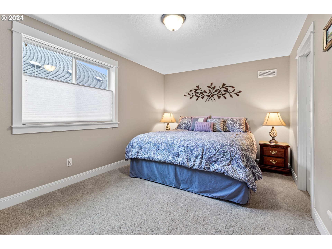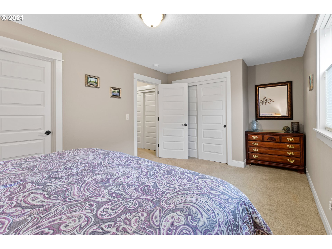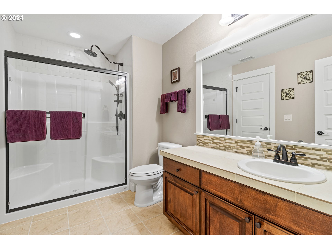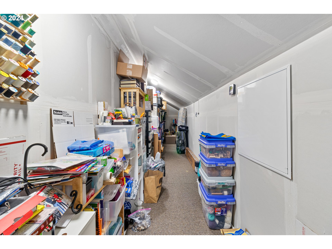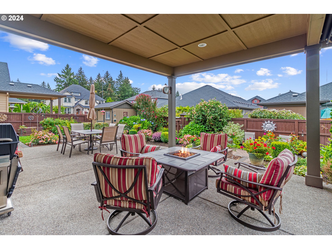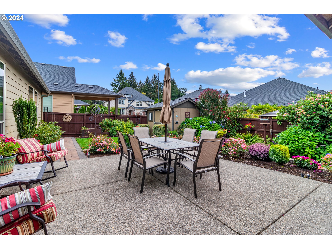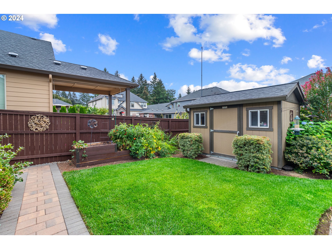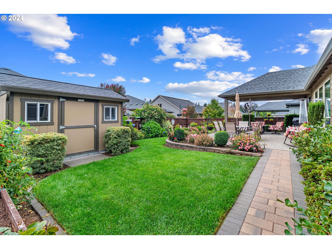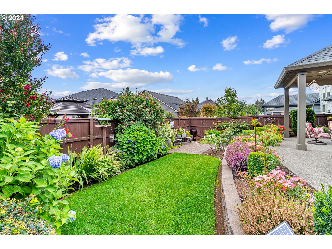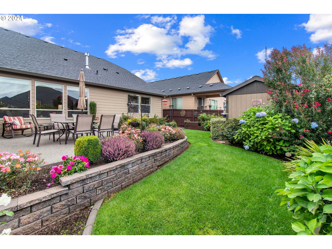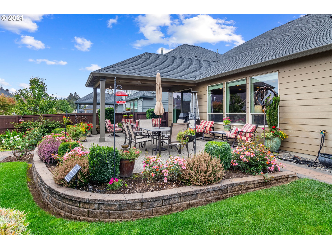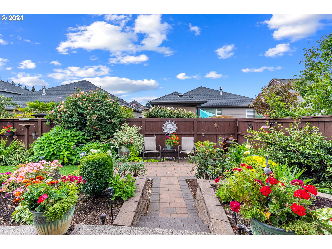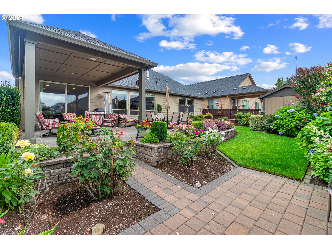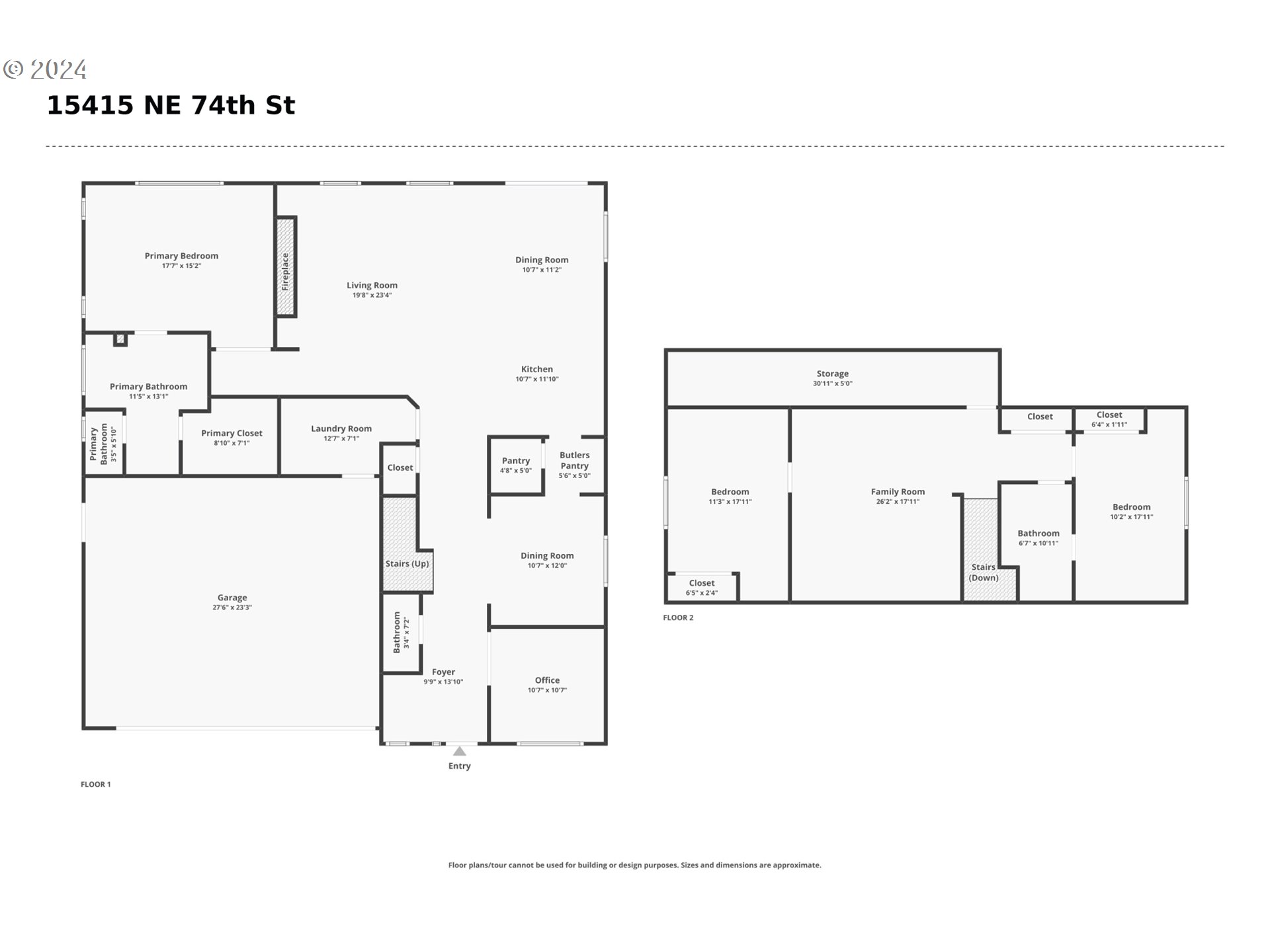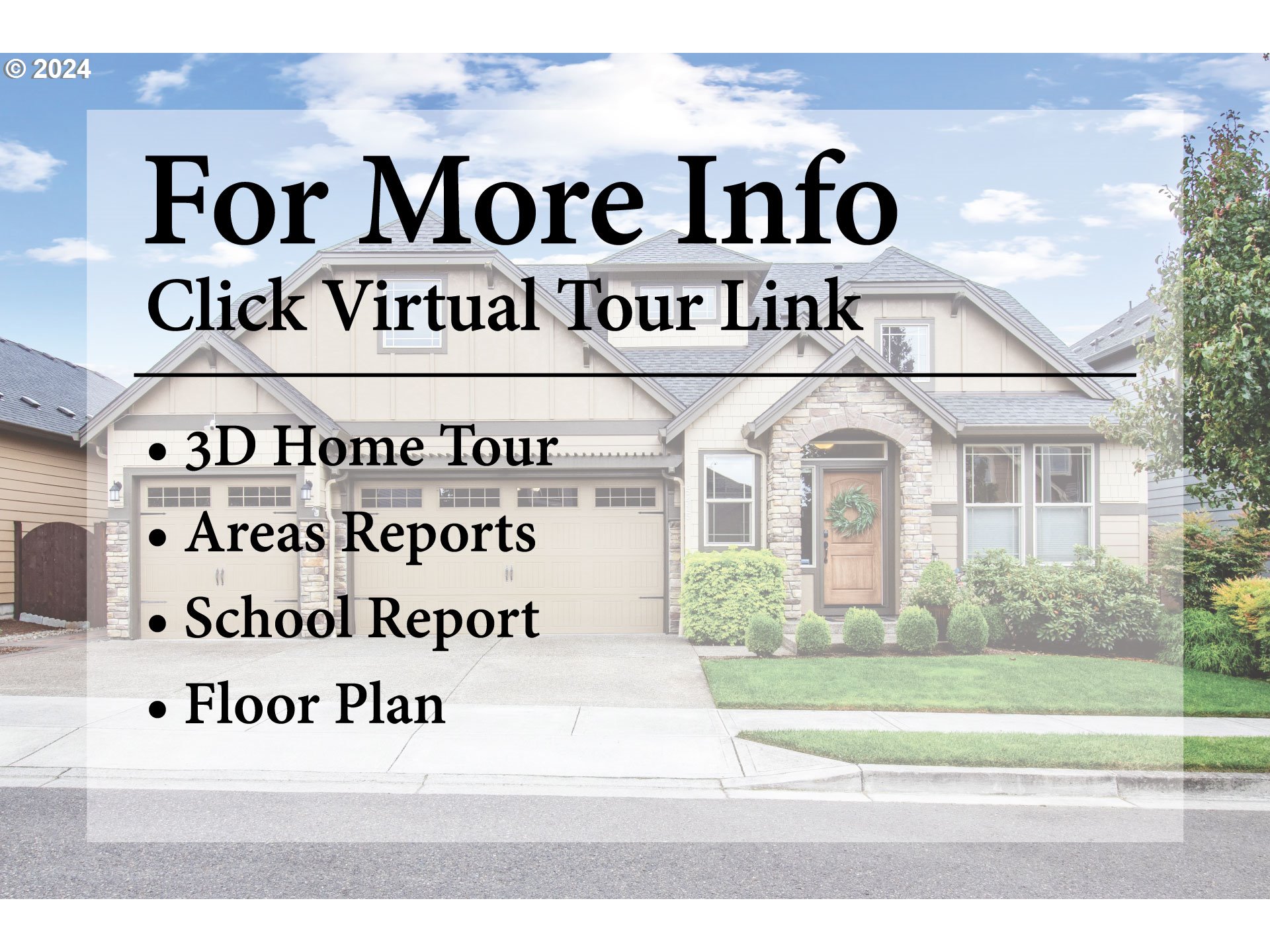Stunning Traditional Home in Desirable Stonebriar with an Owner Suite on the Main level and a gorgeous backyard on a 0.15 acre lot. Open modern (builder upgraded) kitchen with slab granite countertops, double oven, and arched entries. Don't miss the butler bar and massive walk-in pantry. Builder upgraded 5 panel doors and trim package. Living room with high ceilings, oversized windows, and an expanded mantel with built-ins and gas fireplace. Bedroom, office, full bath, guest bath, and laundry room on main. Owners suite with a double sink bathroom, walk-in closet, roomy walk-in shower, and soak tub. Spacious family room upstairs with two additional bedrooms and a walk-in bonus storage area. You'll love the fenced backyard featuring an expansive covered patio, lush garden, paved pathways, and a shed. Three car attached garage. Click the virtual tour link for a 3D home tour and floorplan!
Bedrooms
3
Bathrooms
2.1
Property type
Single Family Residence
Square feet
2,934 ft²
Lot size
0.15 acres
Stories
2
Fuel
Gas
Heating
Forced Air
Water
Public Water
Sewer
Public Sewer
Interior Features
Engineered Hardwood, High Ceilings, Jetted Tub, Tile Floor
Exterior Features
Covered Patio, Fenced, Garden, Patio, Sprinkler, Tool Shed, Yard
Year built
2016
Days on market
1 days
RMLS #
24224151
Listing status
Active
Price per square foot
$263
HOA fees
$28 (monthly)
Property taxes
$7,077
Garage spaces
3
Subdivision
Countryside Woods
Elementary School
Hearthwood
Middle School
Pacific
High School
Evergreen
Listing Agent
Stephen FitzMaurice
-
Agent Phone (971) 803-1590
-
Agent Cell Phone (971) 803-1590
-
Agent Email listingexecutive@gmail.com
-
Listing Office eXp Realty LLC
-
Office Phone (888) 421-2531











































