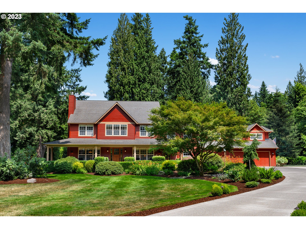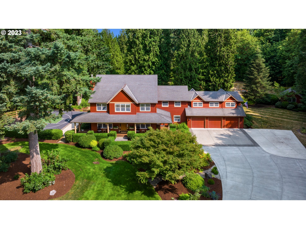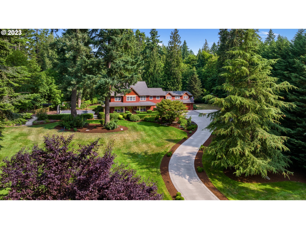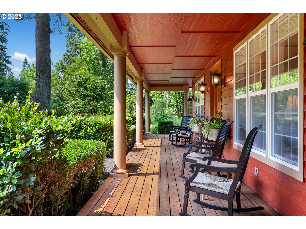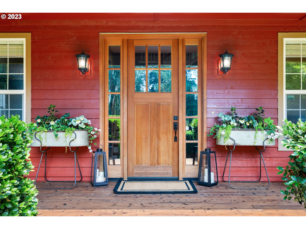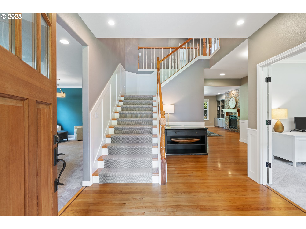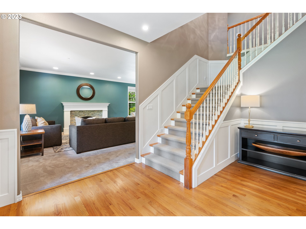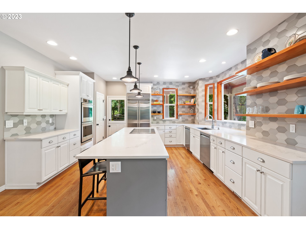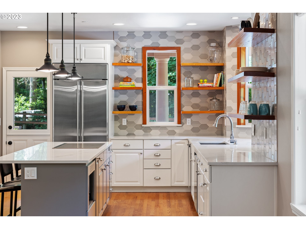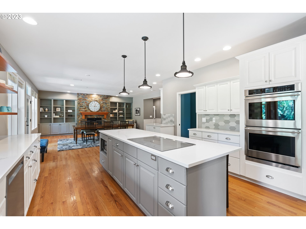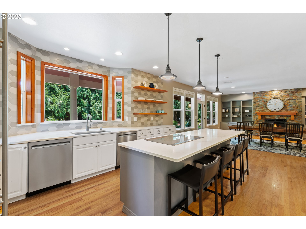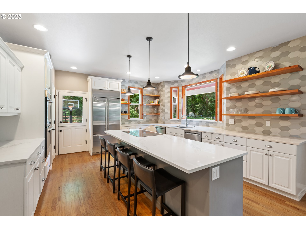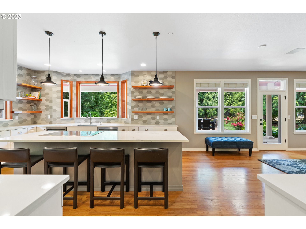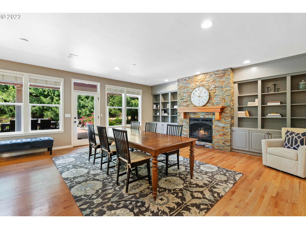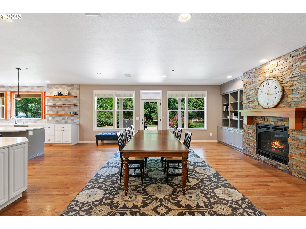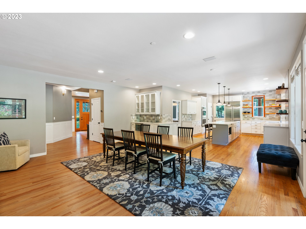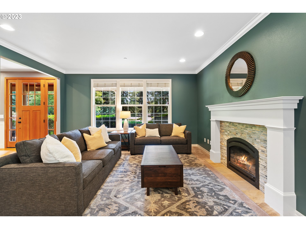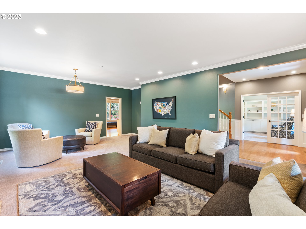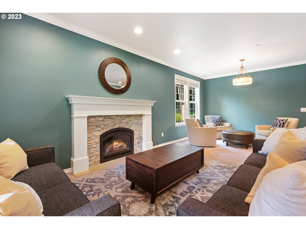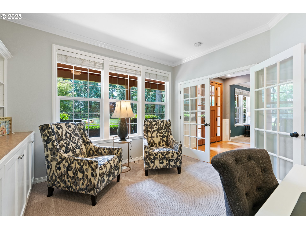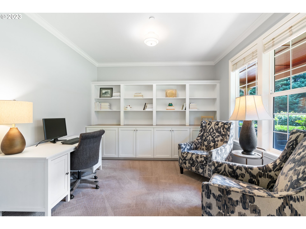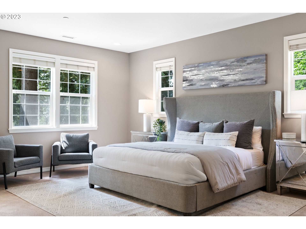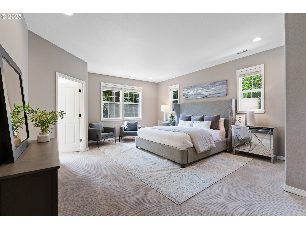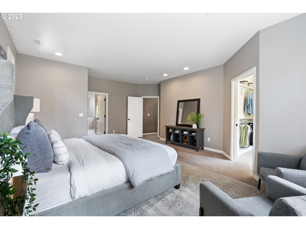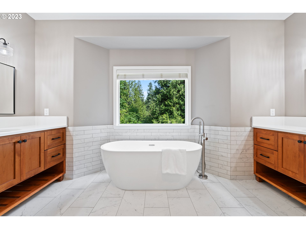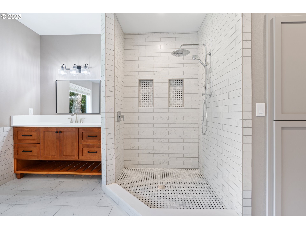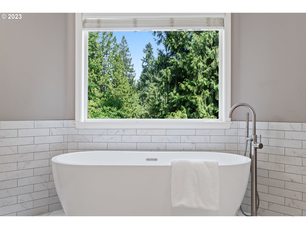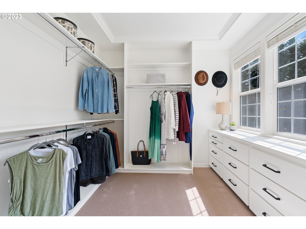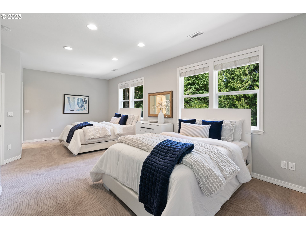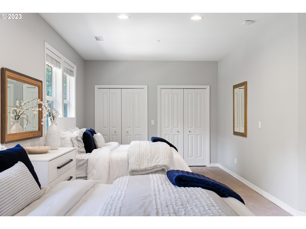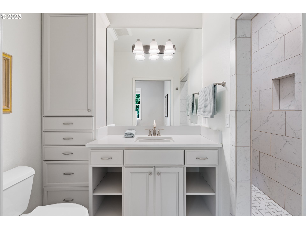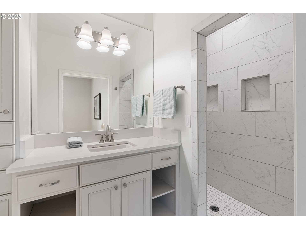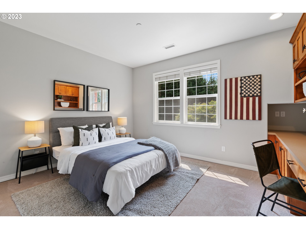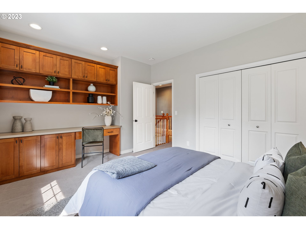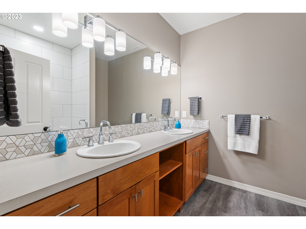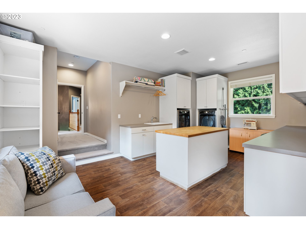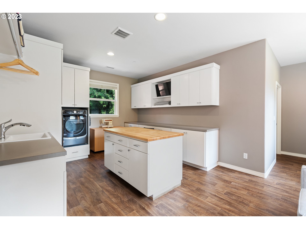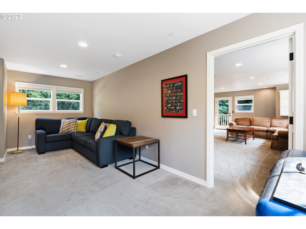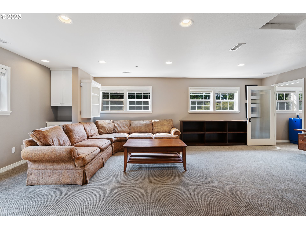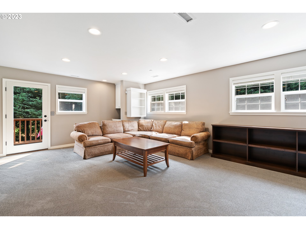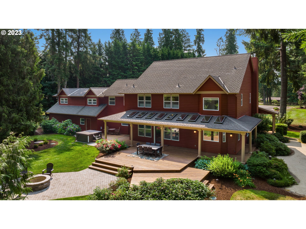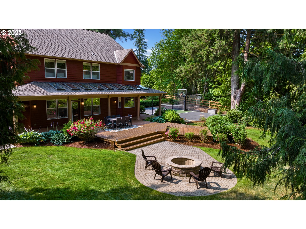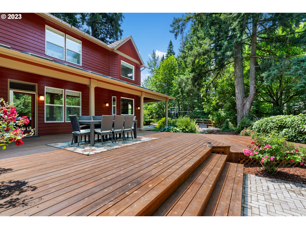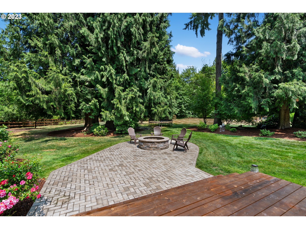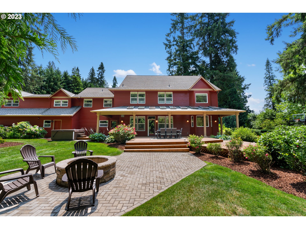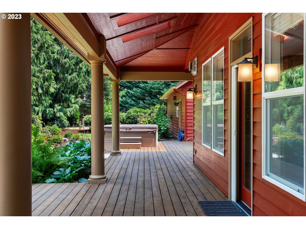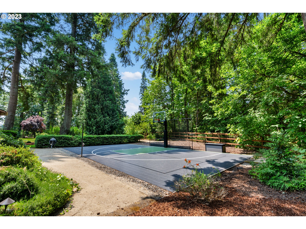A perfect slice of country living in the city. This amazing updated farmhouse provides the best of both worlds with space for everyone indoors and out. Outside you'll find a charming covered porch, sport court for basketball, volleyball, and pickle ball, multiple entertaining spaces, large back deck, fire pit, and new hot tub. All on 2.5 acres of private wooded gardens with raised beds, fenced garden area, plum, apple, cherry trees, blueberries, and out building with heat & power. Extra large 3 car garage with space for everything, massive driveway with RV/boat parking. Inside you have nearly 5000 square feet of casual comfortable luxury. The large sunny open kitchen with hardwood floors and high ceilings boasts double dishwashers and ovens, built-in refrigerator induction range and looks out onto your dining area/family room with cozy fireplace. Doors lead out to the back deck and yard. On the main level you also have a living room/dining room with another lovely fireplace, office, mudroom, and powder room. Upstairs you'll find 3+ bedrooms including the serene primary suite with amazingly updated bathroom and walk-in closet with custom built-ins. In addition to brand new carpeting also upstairs you'll have a hall bath, a bedroom overlooking the front yard and a third en-suite bedroom overlooking the backyard. Rounding out the upper level is a dream laundry room with large folding/craft island and loads of storage, and massive bonus room area with wet bar and small balcony that also has additional access via a back staircase, so many possibilities with this extra space. Walkable to Whipple Creek Trail system. A perfect slice of country living and privacy just minutes from shopping, hospitals and I5/I205 access. Vancouver schools, no HOA.
Bedrooms
3
Bathrooms
3.1
Property type
Single Family Residence
Square feet
4,846 ft²
Lot size
2.5 acres
Stories
2
Fireplace
Propane
Fuel
Electricity, Propane
Heating
Forced Air
Water
Well
Sewer
Septic Tank
Interior Features
Central Vacuum, Garage Door Opener, Hardwood Floors, High Ceilings, Laundry, Quartz, Soaking Tub, Sprinkler, Wall to Wall Carpet, Washer Dryer
Exterior Features
Athletic Court, Basketball Court, Covered Deck, Covered Patio, Deck, Fenced, Fire Pit, Free Standing Hot Tub, Garden, Outbuilding, Porch, Raised Beds, RVParking, RVBoat Storage, Sprinkler, Tool Shed, Yard
Year built
1997
Days on market
178 days
RMLS #
23238289
Listing status
Active
Price per square foot
$340
Property taxes
$10,631
Garage spaces
3
Subdivision
North Salmon Creek
Elementary School
Chinook
Middle School
Alki
High School
Skyview
Listing Agent
Megan Fries
-
Agent Phone (360) 518-4089
-
Agent Cell Phone (360) 518-4089
-
Agent Email meg.fries@cascadehasson.com
-
Listing Office Cascade Hasson Sotheby's International Realty
-
Office Phone (360) 419-5600

















































