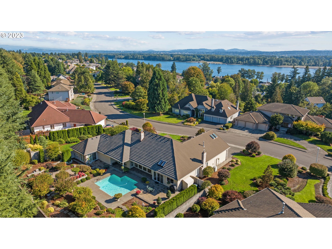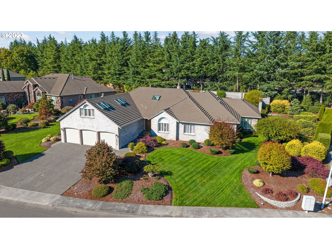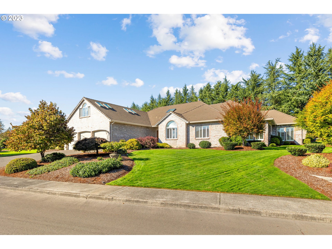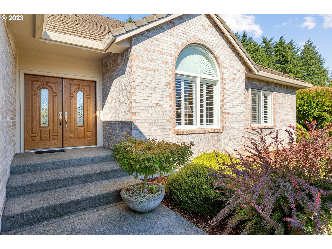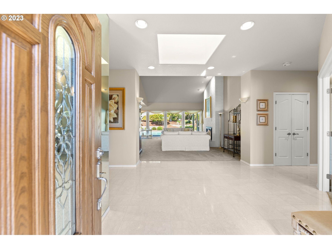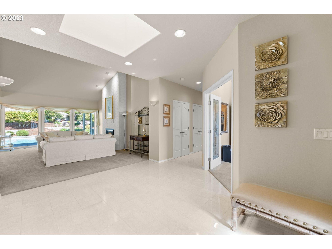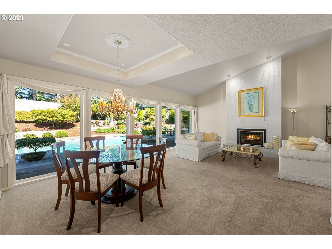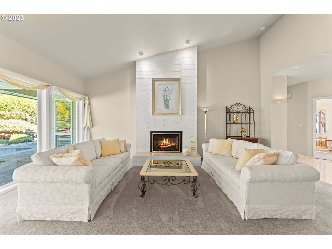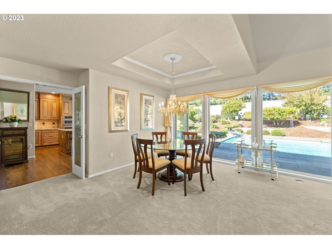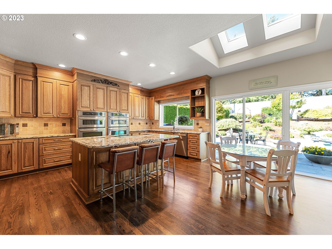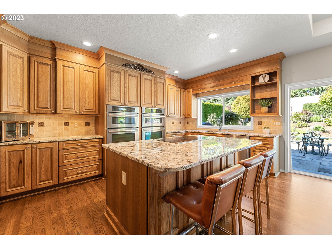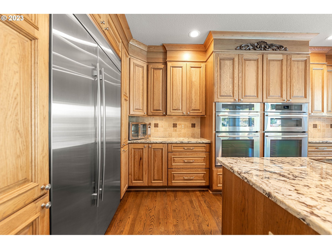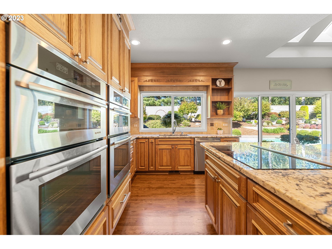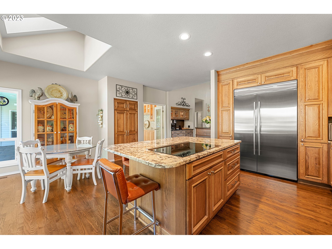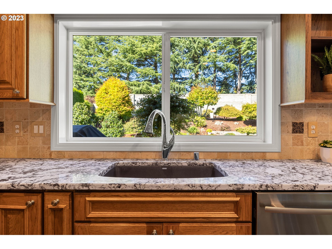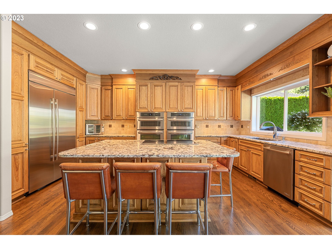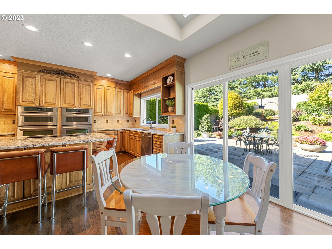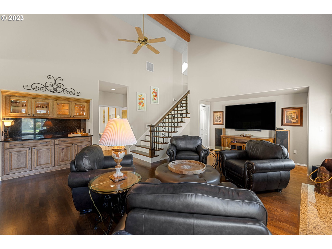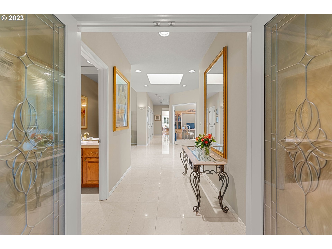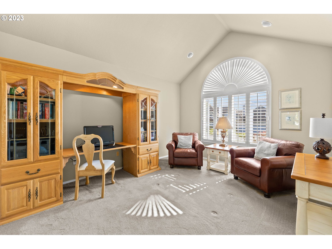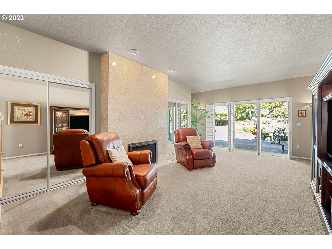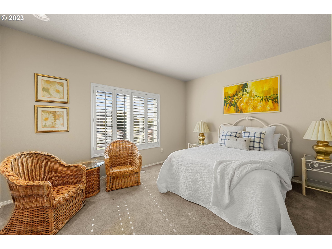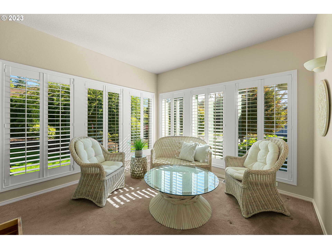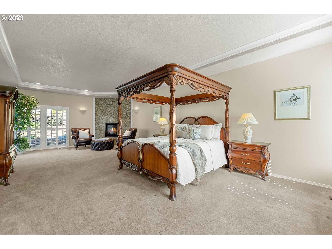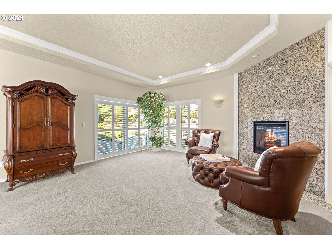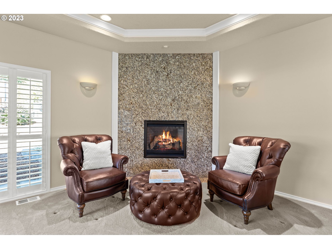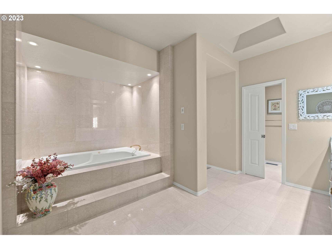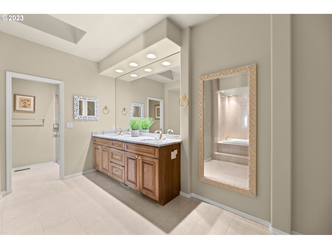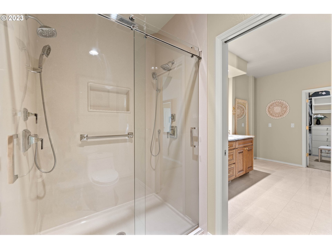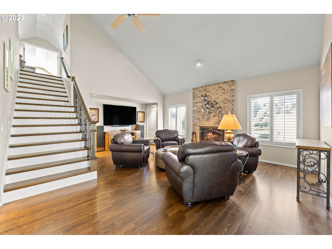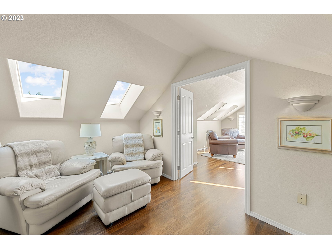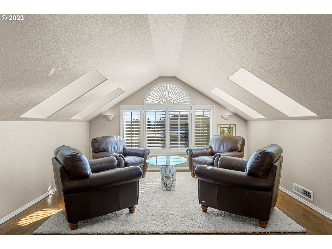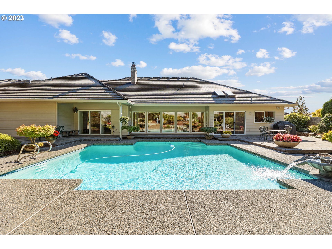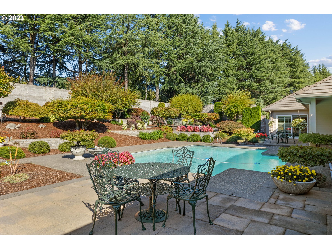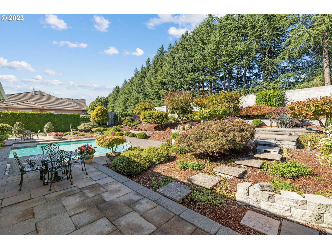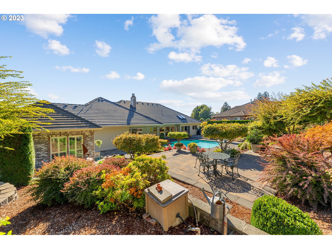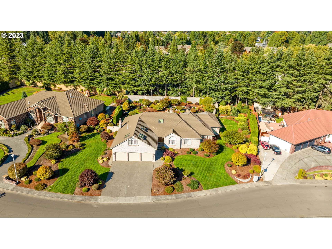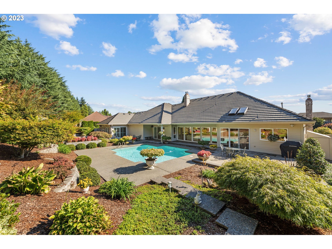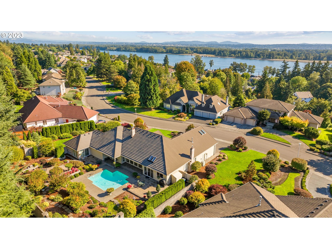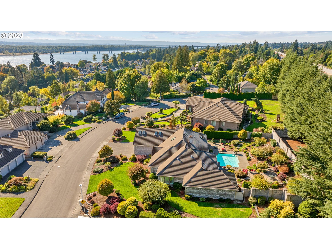Beautiful Custom Ranch in Rivercrest Estates! This 4281 sqft refreshed home on .71 acres has a light and bright open floor plan with floor to ceiling windows welcoming you as you enter. The great room invites you in with views to the pool and exquisite landscaping, giving a resort-like feel, its like a vacation at home! The owners quarters are a retreat with sun room, linen closet, primary closet, oversized spa-like bath, fireplace and a floor to ceiling slider to the patio/pool. This is a wonderful place to call home AND to entertain! There is plenty of places to enjoy. Explore the upstairs reading room/flex room, hearth room off of the kitchen, or take a moment to relax in what the current owners use as a movie room. Need to work? Close the doors to your private office off the main entry. There is no lack of options in this fantastic floor plan complete with updated kitchen. The best of indoor and outdoor living here in the NW. This home shows the pride of ownership. Come and see!
Bedrooms
3
Bathrooms
2.1
Property type
Single Family Residence
Square feet
4,281 ft²
Lot size
0.71 acres
Stories
2
Fireplace
Gas
Fuel
Gas
Heating
Forced Air
Water
Public Water
Sewer
Public Sewer
Interior Features
Ceiling Fan, Garage Door Opener, Hardwood Floors, Jetted Tub, Laundry, Sound System, Tile Floor, Wall to Wall Carpet
Exterior Features
Covered Patio, Fenced, Gas Hookup, Patio, Pool, Porch, Security Lights, Sprinkler, Yard
Year built
1993
Days on market
59 days
RMLS #
23068682
Listing status
Active
Price per square foot
$322
Property taxes
$9,156
Garage spaces
3
Subdivision
Rivercrest Estates
Elementary School
Fishers Landing
Middle School
Shahala
High School
Mountain View
Listing Agent

Alyssa Curran
-
Agent Phone (801) 372-1844
-
Agent Cell Phone (801) 372-1844
-
Agent Email alyssacurranhomes@gmail.com
-
Listing Office Cascade Hasson Sotheby's International Realty
-
Office Phone (360) 419-5600










































