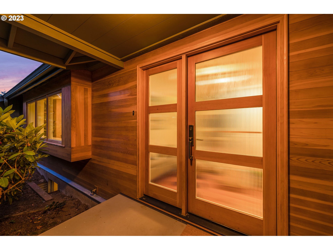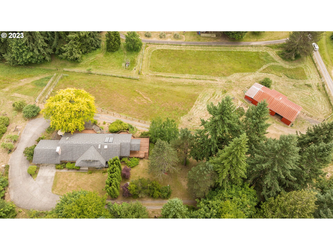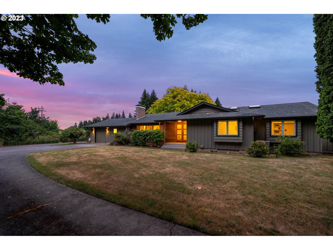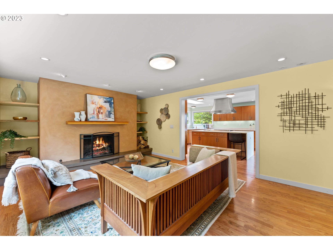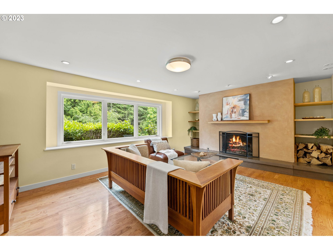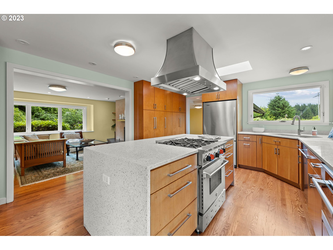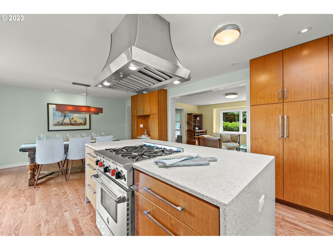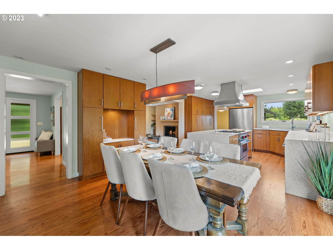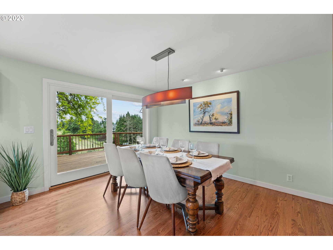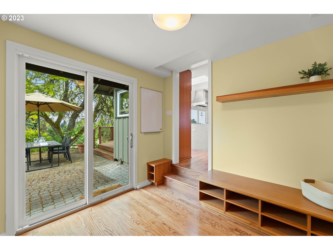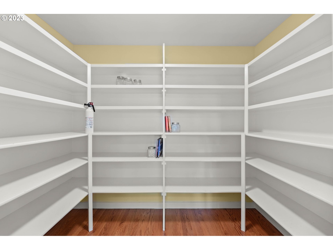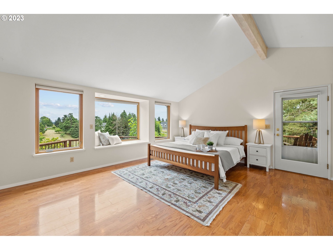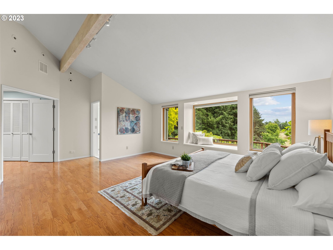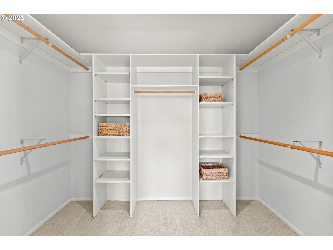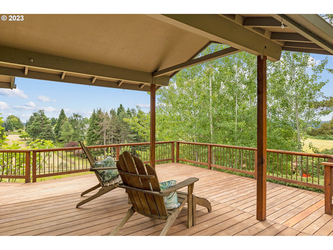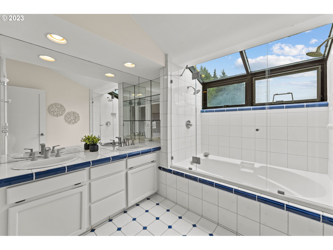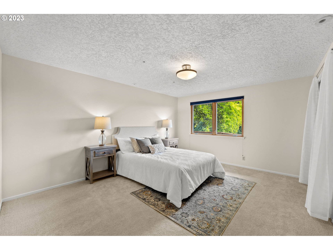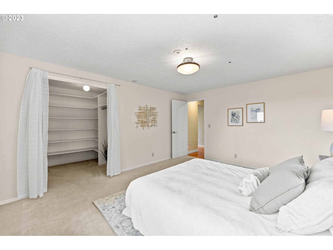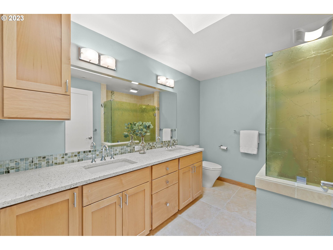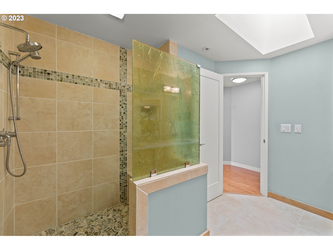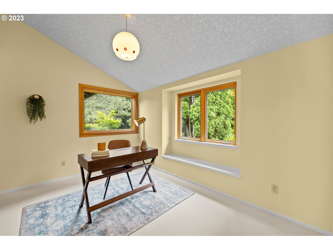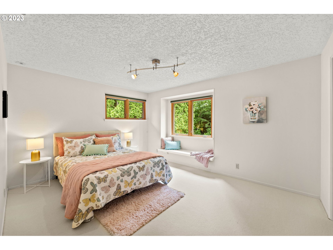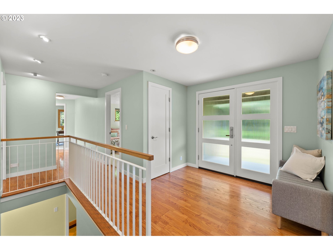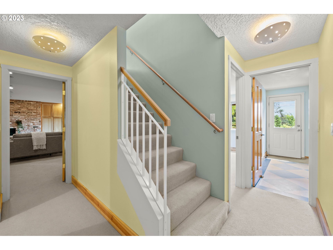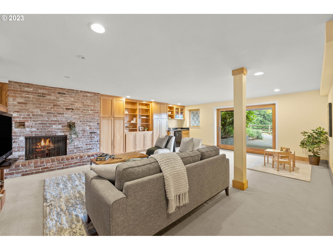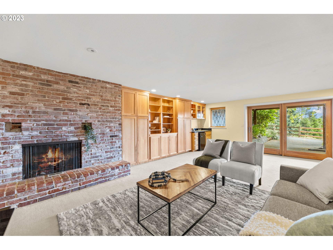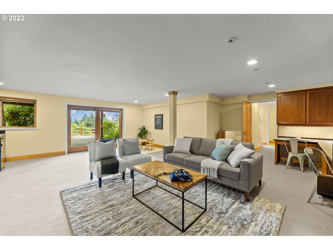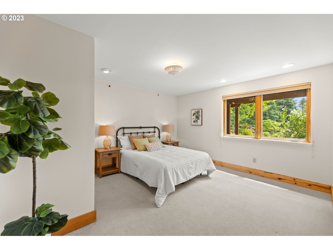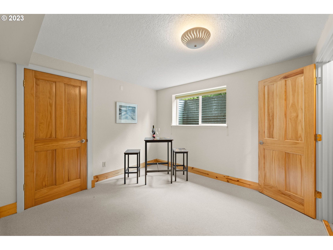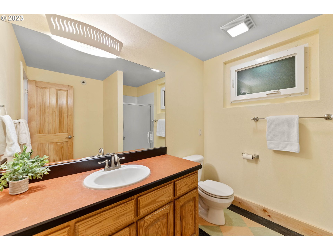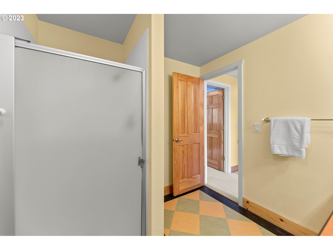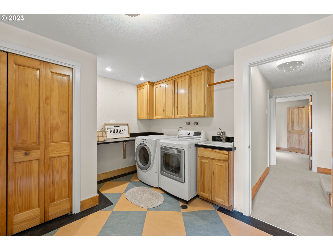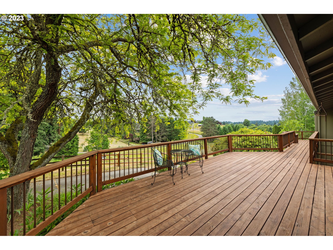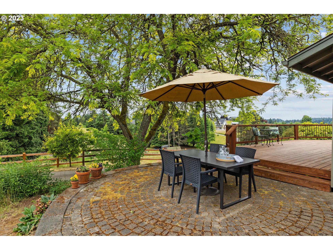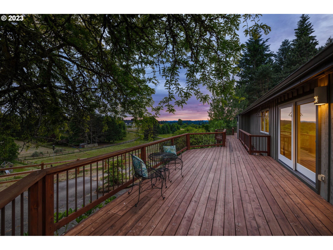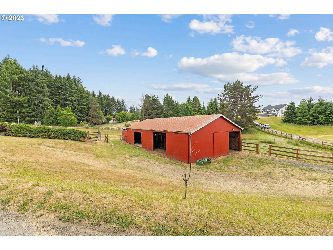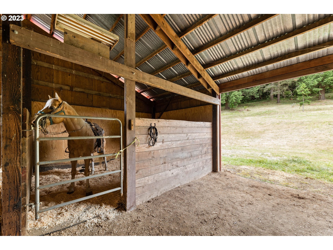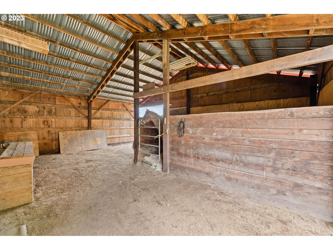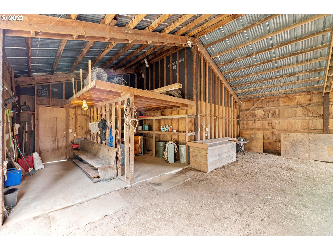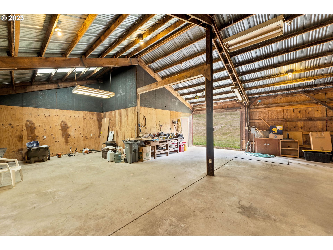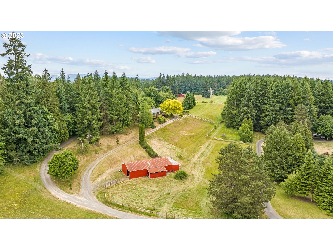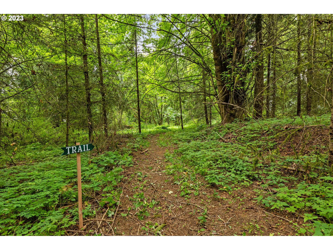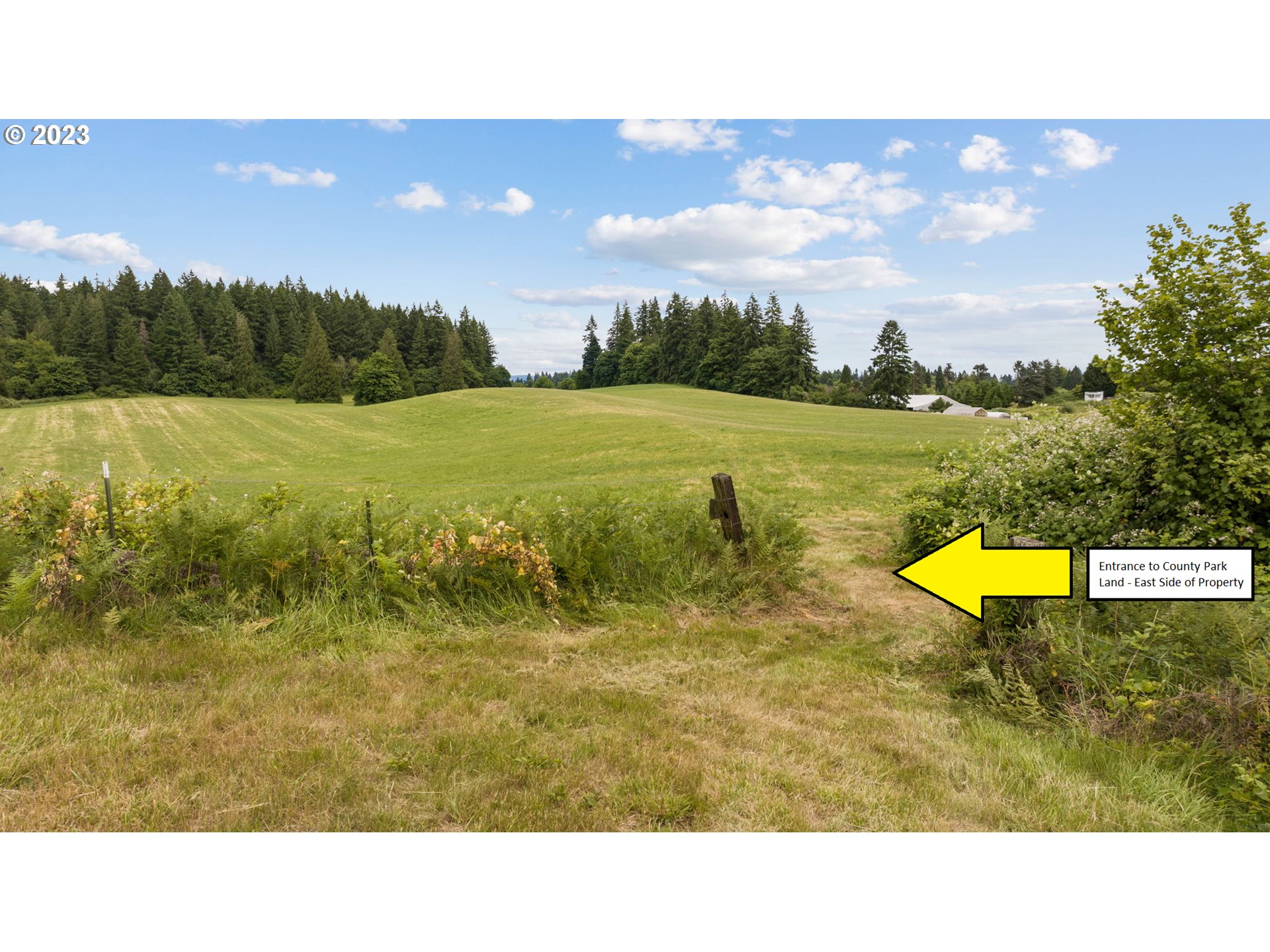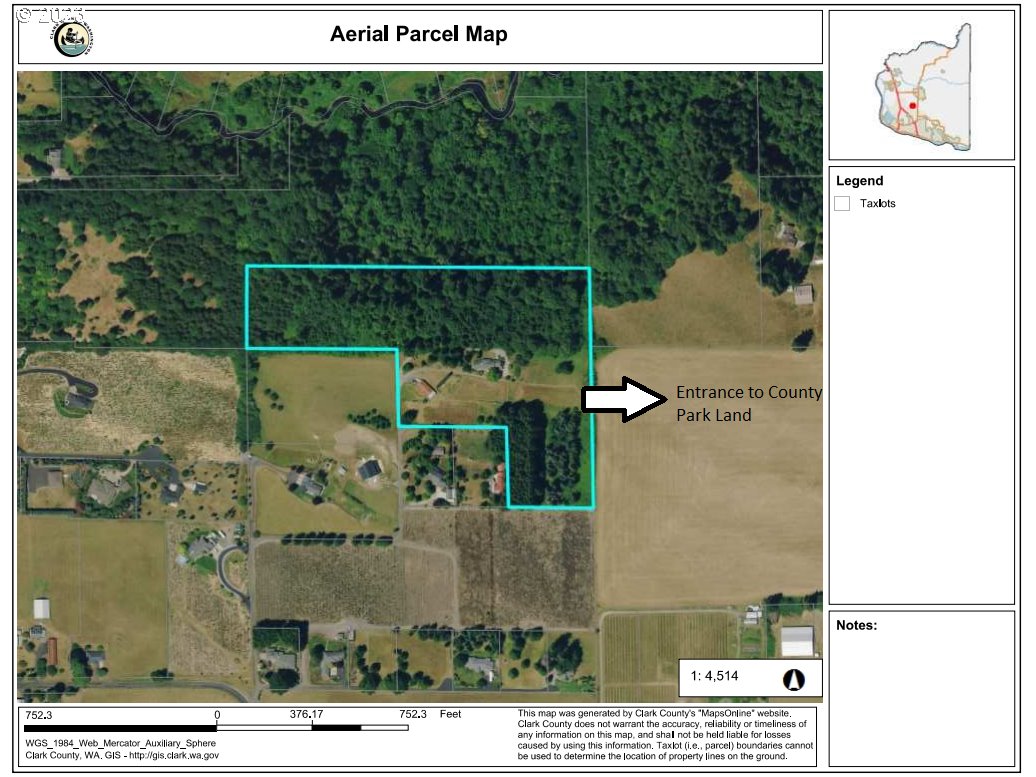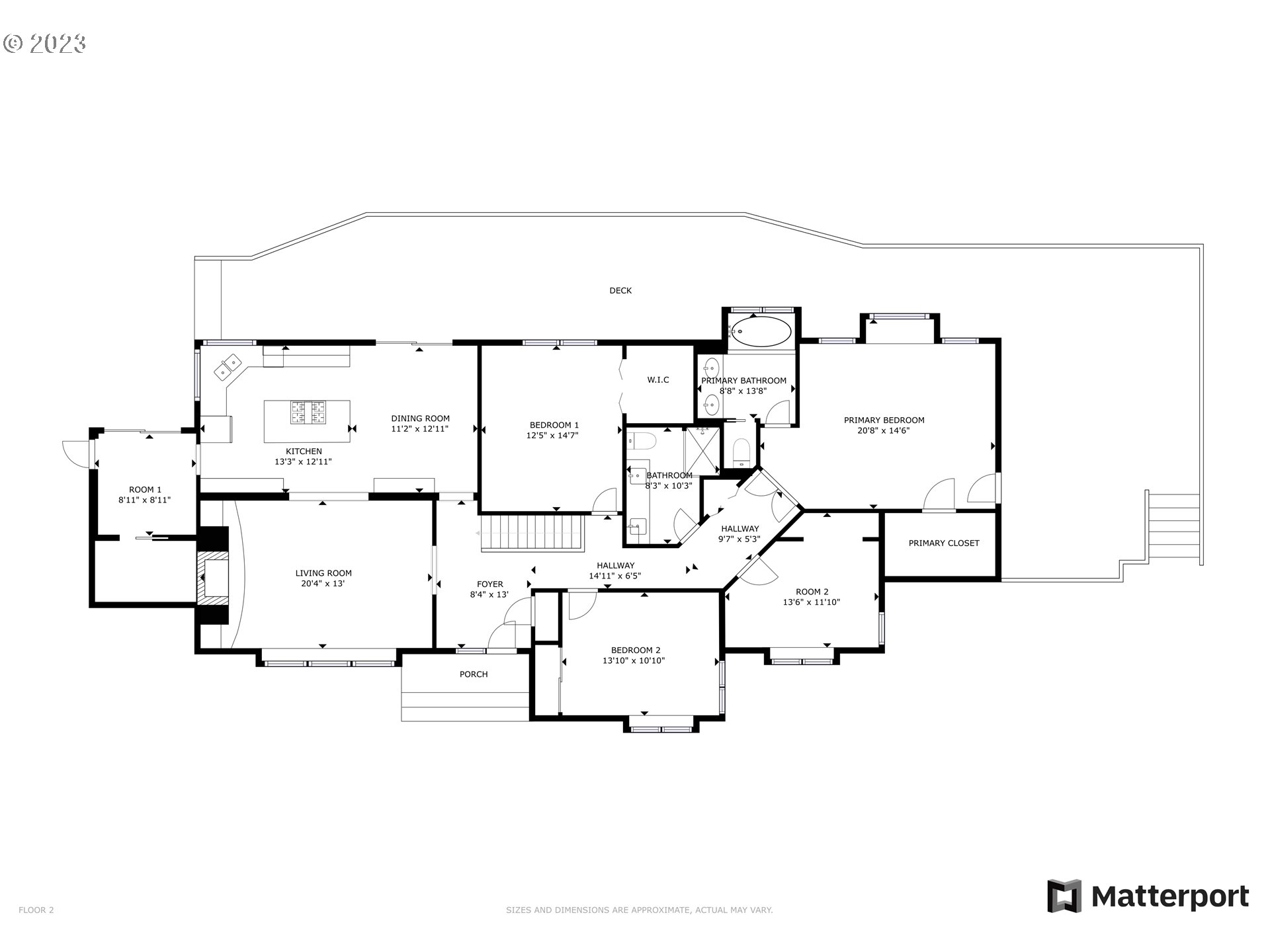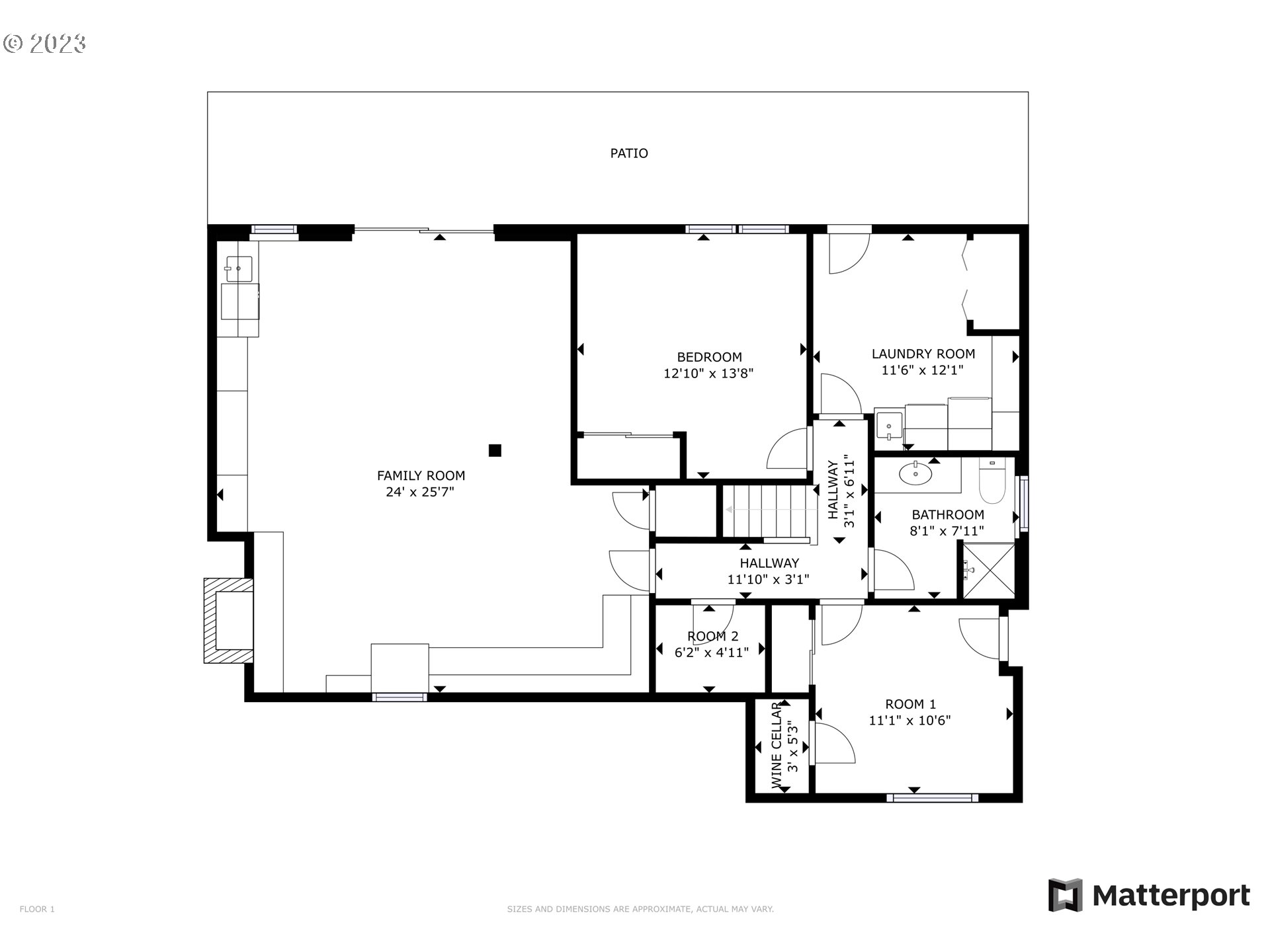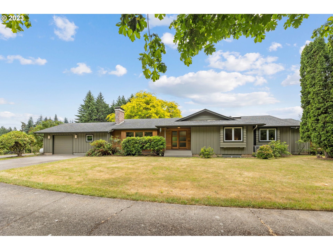Step into this Mid Century Modern daylight ranch situated on a stunning 16.81 acres. Around the property there is a cross fenced pasture, forest in timber status, and trails to explore. Inside you are greeted by a spacious living room centered with an American Clay Plaster fireplace and built in wood shelving. The remodeled chef?s kitchen features Cutting Edge Custom Cabinets, Artisan cement and recycled glass counters, a BlueStar gas range, and a Miele Speed Oven. There is a large walk in pantry and mud room to finish off the space. The large primary suite includes vaulted ceilings, a walk-in closet, spacious bathroom, and oversized windows overlooking the property and territorial views. There is a door off the primary bedroom to the covered deck, where you can sit and relax with a cup of coffee or glass of wine as you listen to the leaves rustling. There are 3 additional bedrooms and a full bathroom on the main floor. Downstairs you will find 2 bedrooms, a wine closet, and a large family room with wet bar, perfect for movie nights or entertaining. Outside is a 1,000+ square foot deck with ample room to entertain or enjoy a sunset. Explore the trails on this property or head over to the 160+ acres of Clark County Park Land and School Land featuring trails, ponds, and SW Washington's Wildlife Botanical Garden. The 1,800 square foot barn includes horse stalls, tack room, large enclosed shop space, and loft. Zoned R-5 for potential development opportunities. All of this located within minutes to shopping, dining, I-5 and I-205. A truly unique find. Watch the video for a better look at the property. https://christa-maxson-photography.aryeo.com/videos/0409c12a-750f-4629-b7c7-1a69370f5084
Bedrooms
6
Bathrooms
3.0
Property type
Single Family Residence
Square feet
3,571 ft²
Lot size
16.81 acres
Stories
2
Fireplace
Wood Burning
Fuel
Electricity, Propane
Heating
Forced Air
Water
Private, Well
Sewer
Septic Tank
Interior Features
Auxiliary Dwelling Unit, Dual Flush Toilet, Engineered Hardwood, Garage Door Opener, Hardwood Floors, High Ceilings, High Speed Internet, Laundry, Separate Living Quarters Apartment Aux Living Unit, Soaking Tub, Vaulted Ceiling, Vinyl Floor, Wall to Wall Carpet, Washer Dryer
Exterior Features
Barn, Covered Patio, Cross Fenced, Deck, Fenced, Outbuilding, Patio, Private Road, RVParking, Workshop, Yard
Year built
1974
Days on market
56 days
RMLS #
23639301
Listing status
Active
Price per square foot
$383
Property taxes
$6,076
Garage spaces
1
Elementary School
Glenwood
Middle School
Laurin
High School
Prairie
Listing Agent

Erin Wright
-
Agent Phone (360) 356-1445
-
Agent Email ErinWright@Windermere.com
-
Listing Office Windermere Northwest Living
-
Office Phone (360) 253-3600

















































