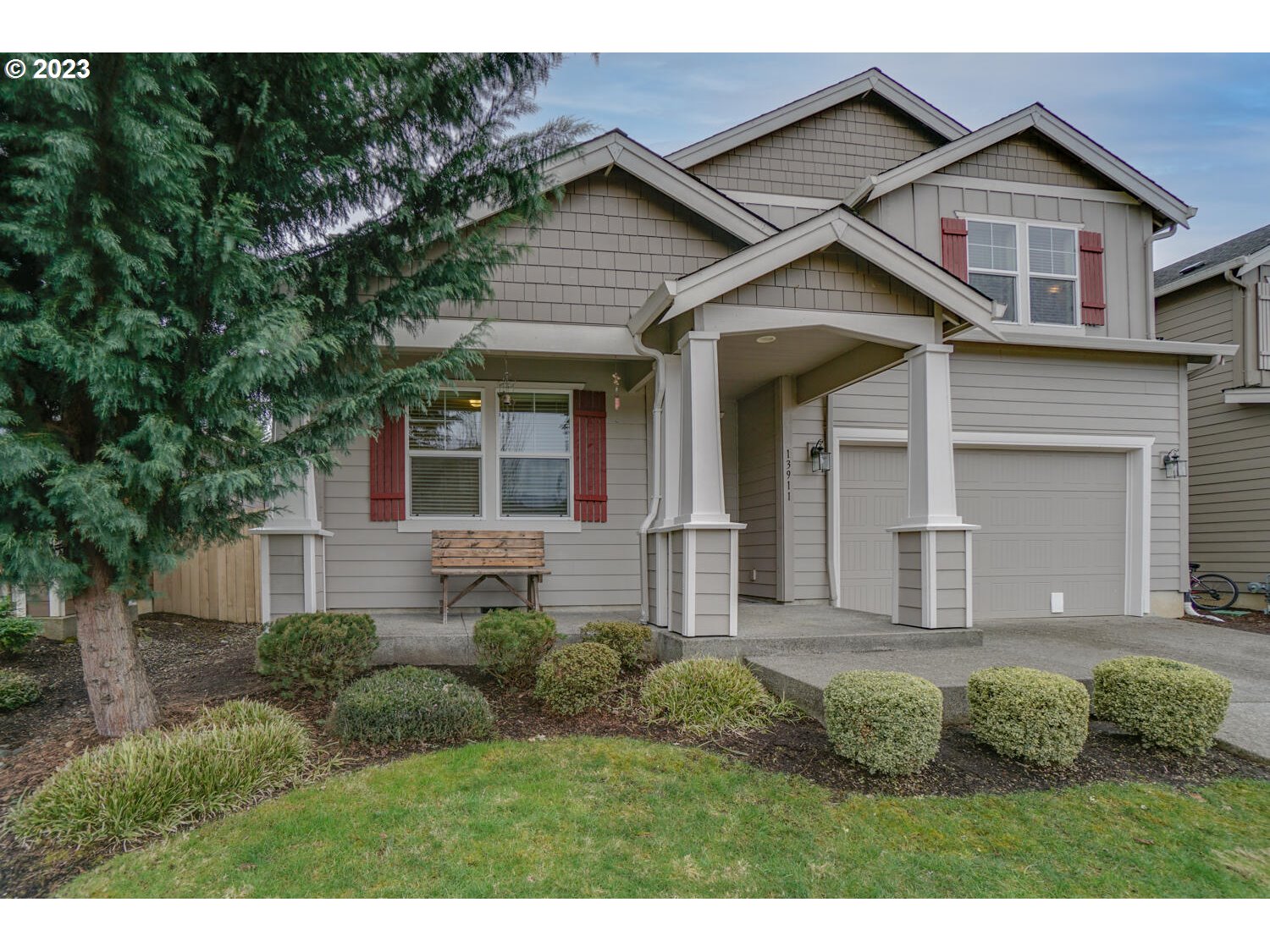Great Big Floorplan on this newer 2 story. 4 official bedrooms Plus lovely office w french doors on the main, Loft and huge Bonus room.Granite and Cherry Island kitchen w adjoining butler's pantry. Greatroom concept with Mantled Fireplace. Extensive Hardwood floors. Large fenced lot backs to greenspace. Spacious Primary Suite with soaking tub, dual vanity, shower & walk-in.Upper Brms open to Loft. Huge bonus room could be 5th brm. Sold with 1 yr warranty.
Bedrooms
4
Bathrooms
2.1
Property type
Single Family Residence
Square feet
2,751 ft²
Lot size
0.11 acres
Stories
2
Fireplace
Gas
Fuel
Electricity, Gas
Heating
Forced Air
Water
Public Water
Sewer
Public Sewer
Interior Features
Garage Door Opener, Granite, Hardwood Floors, High Ceilings, High Speed Internet, Jetted Tub, Laundry, Tile Floor, Wall to Wall Carpet
Exterior Features
Fenced, Patio, Porch, Sprinkler, Yard
Year built
2013
Days on market
54 days
RMLS #
23013708
Listing status
Active
Price per square foot
$234
HOA fees
$56 (monthly)
Property taxes
$4,345
Garage spaces
2
Subdivision
Falcons Nest
Elementary School
Maple Grove
Middle School
Laurin
High School
Prairie
Listing Agent
Sharon Farra
-
Agent Phone (360) 936-6103
-
Agent Email sharonfarra@johnlscott.com
-
Listing Office John L. Scott Real Estate
-
Office Phone (360) 253-4100




































































