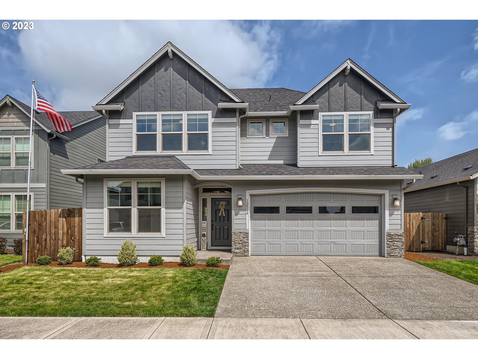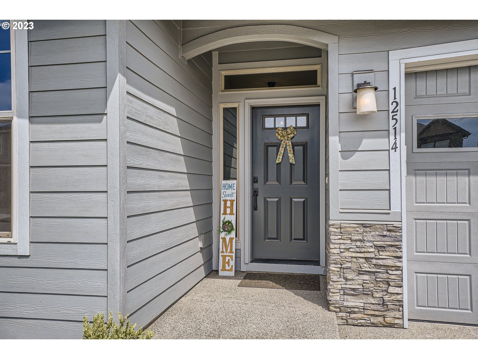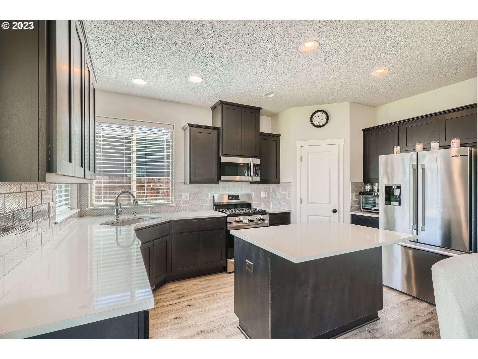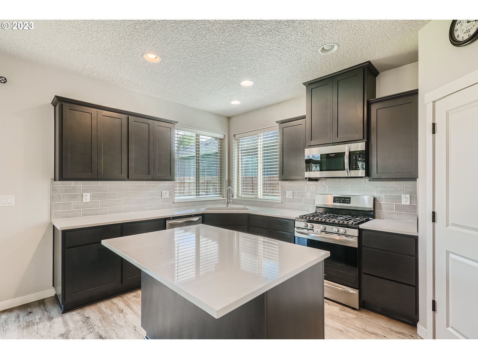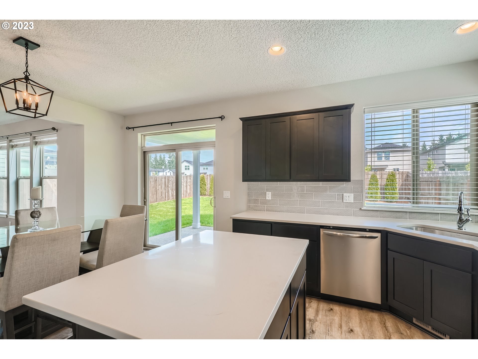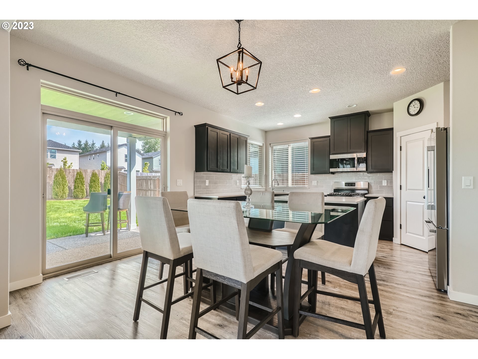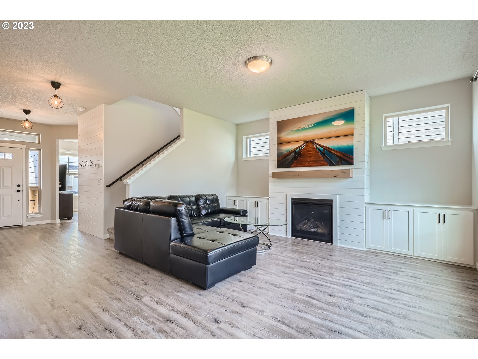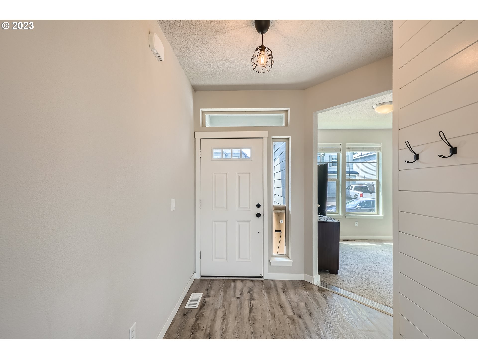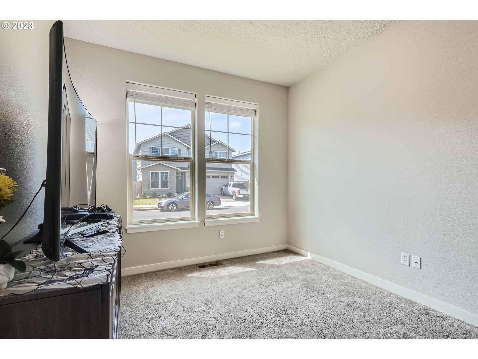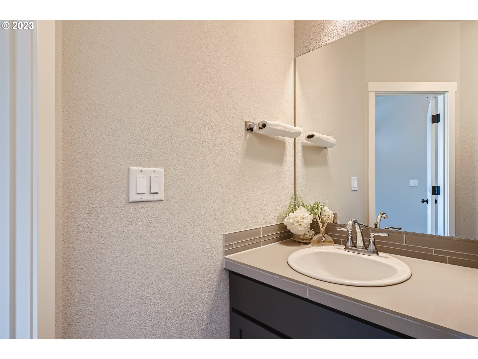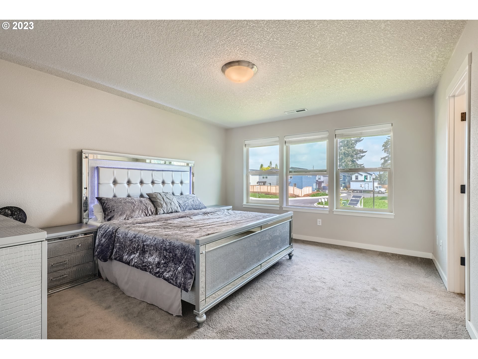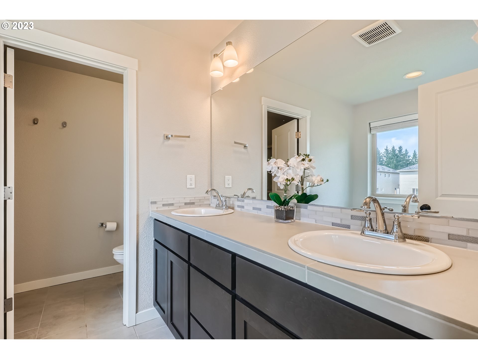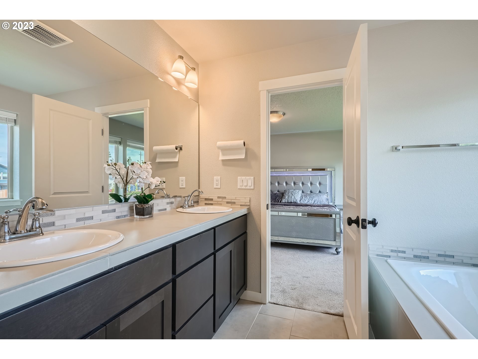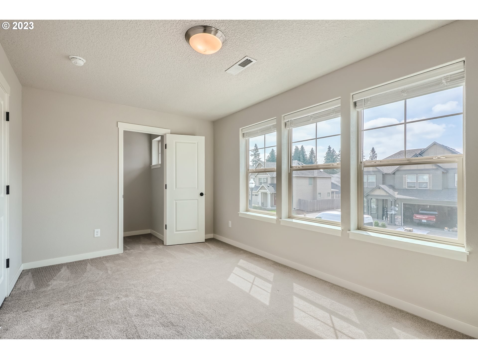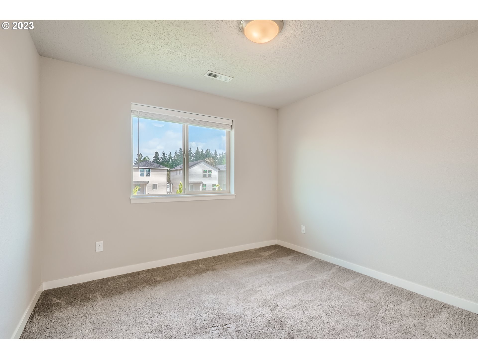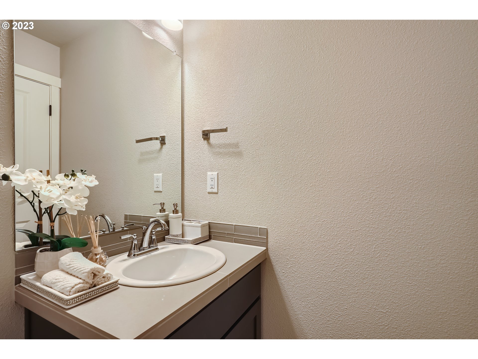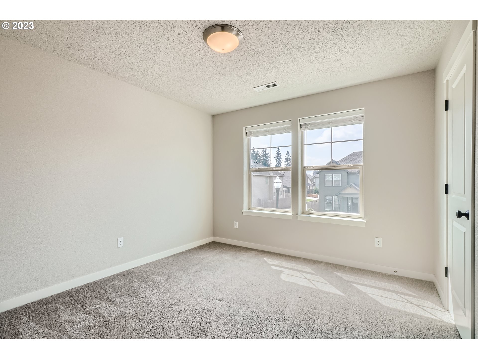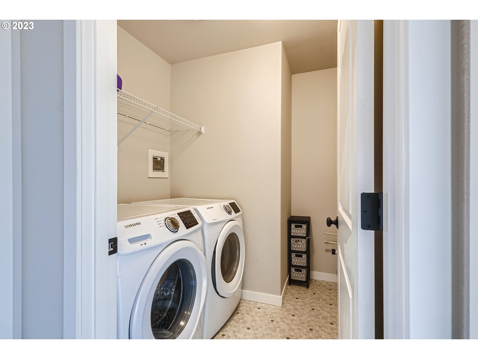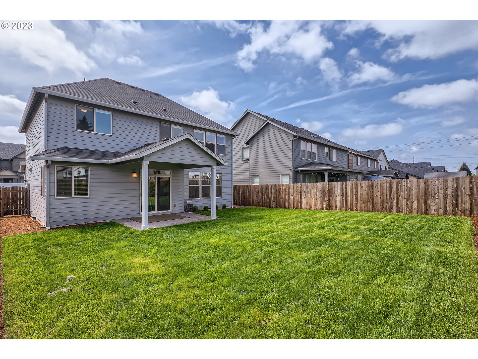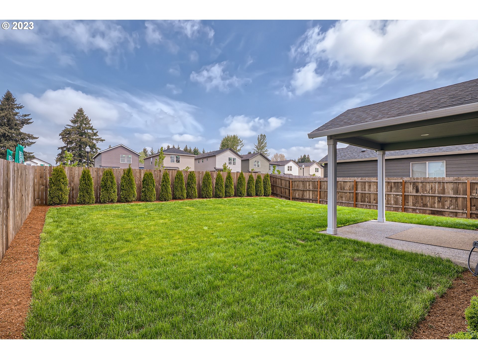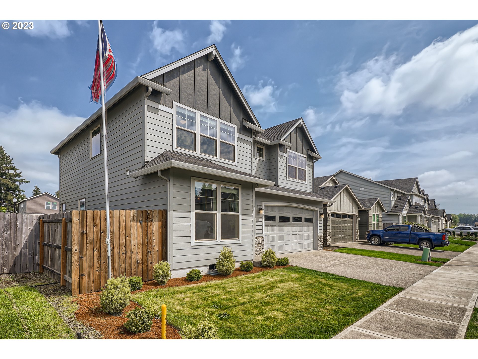Stunning two-story traditional in quiet neighborhood walking distance to community park. Spacious open floorplan with soaring ceilings and abundant natural light. Kitchen boasts quartz counters, stainless steel appliances, island with breakfast bar, and large pantry. Dining room is open to kitchen and has slider to covered back patio, perfect for indoor/outdoor entertaining. Living room with cozy gas fireplace flanked by built-ins. Primary suite features large walk-in closet and private, spa-like bath with dual sink vanity and large soaking tub. Three additional spacious bedrooms upstairs, two feature walk-in closets. Main-level office has closet with extra storage. Convenient upstairs laundry. Fully fenced yard with level lawn, tidy landscape, front/back sprinklers, and covered patio. Shopping and dining close by, only 5 minutes to the high school.
Bedrooms
4
Bathrooms
2.1
Property type
Single Family Residence
Square feet
2,042 ft²
Lot size
0.11 acres
Stories
2
Fireplace
Gas
Fuel
Gas
Heating
Forced Air
Water
Public Water
Sewer
Public Sewer
Interior Features
Garage Door Opener, High Ceilings, Hookup Available, Laundry, Quartz, Soaking Tub, Vinyl Floor, Wall to Wall Carpet
Exterior Features
Covered Patio, Fenced, Public Road, Sprinkler, Yard
Year built
2018
Days on market
67 days
RMLS #
23486000
Listing status
Active
Price per square foot
$293
Property taxes
$3,908
Garage spaces
2
Elementary School
Maple Grove
Middle School
Laurin
High School
Prairie
Listing Agent
Brandon Fox
-
Agent Phone (360) 224-8391
-
Agent Email collin@foxrealestategroups.com
-
Listing Office Keller Williams Realty
-
Office Phone (360) 693-3336






















