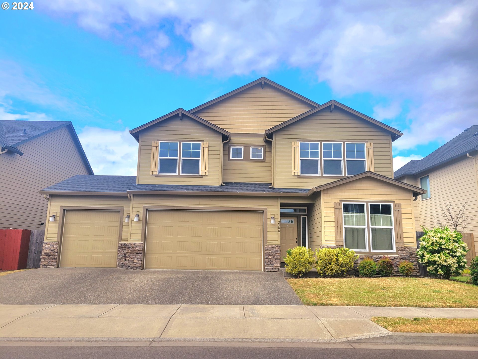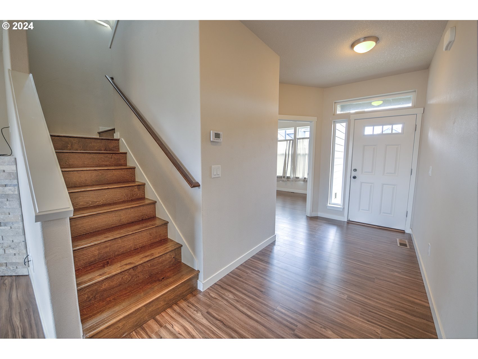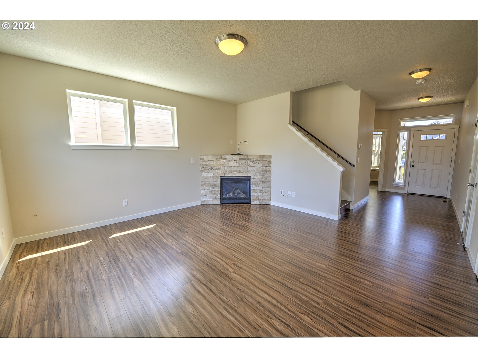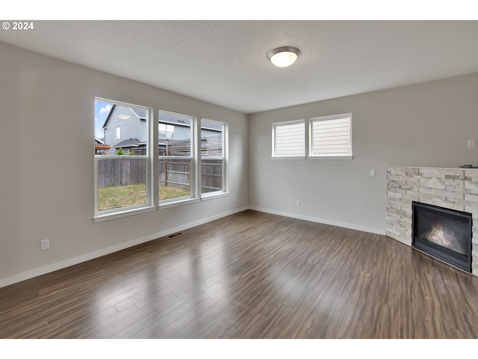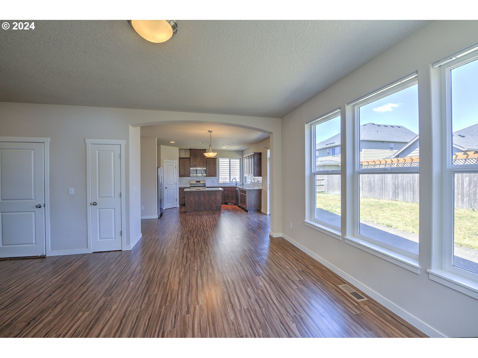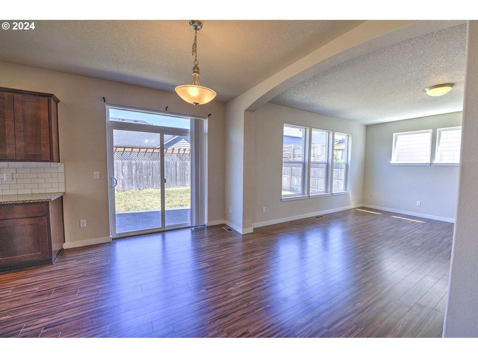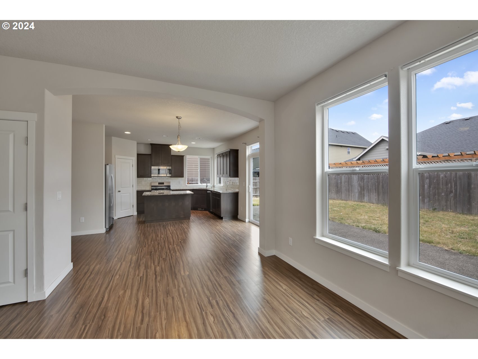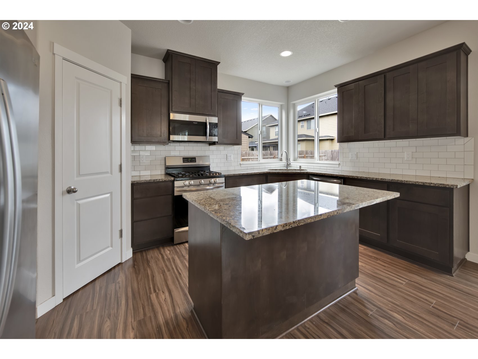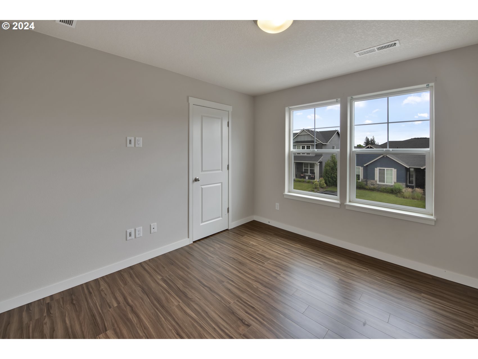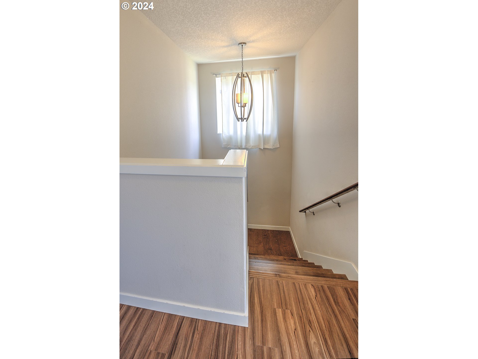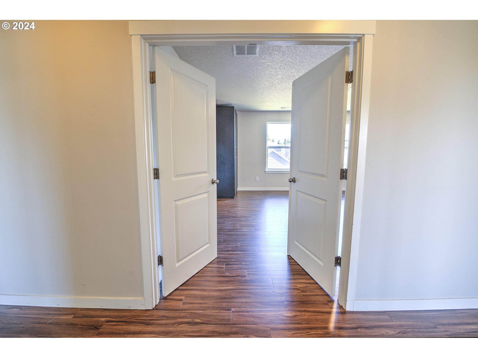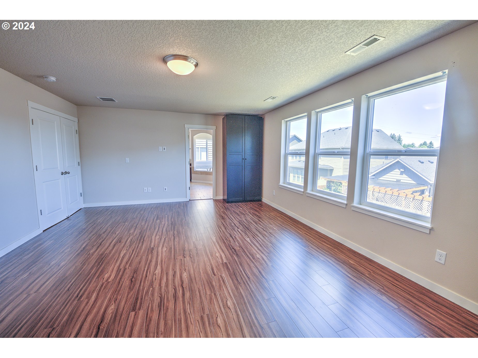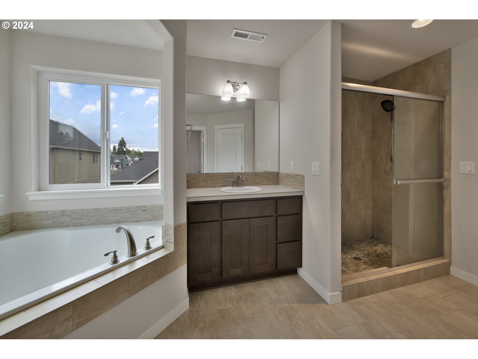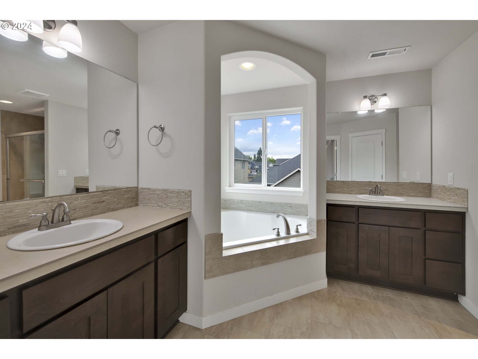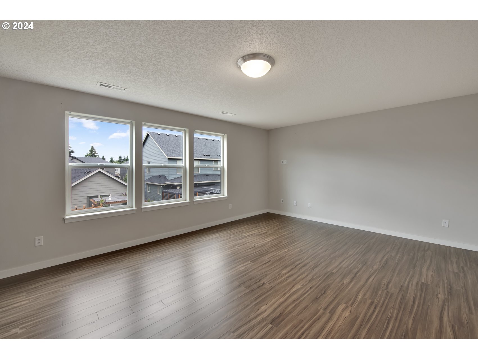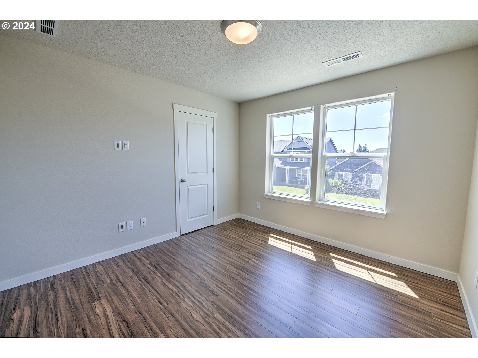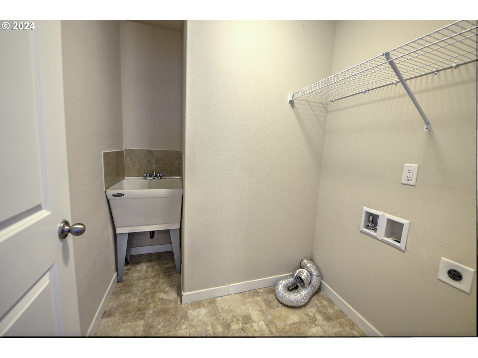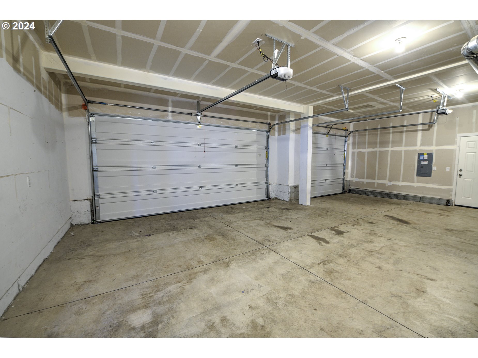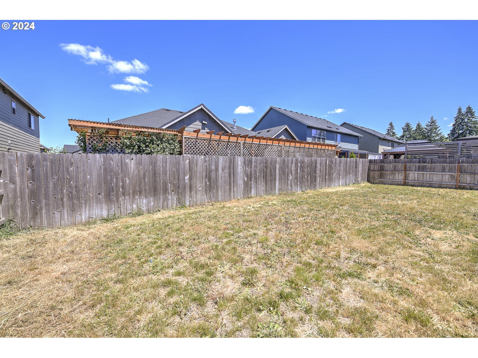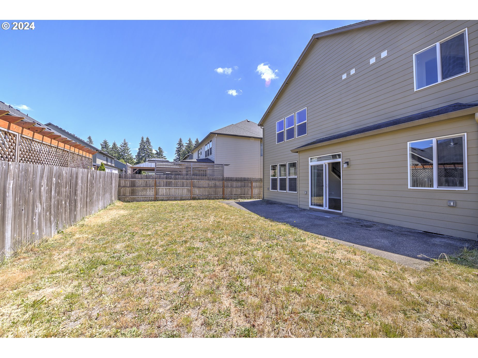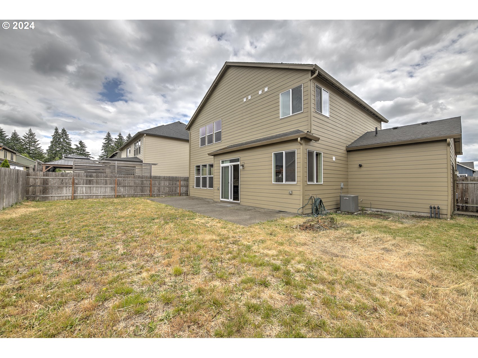Better Than New 4-Bedroom Home in Desirable Fernway Village. Built in 2018, this immaculate 4-bedroom, 2.5-bath home with spacious open-concept floor plan which bathed in natural light and offers many outstanding features. The kitchen features granite slab countertops, an island, a gas stove, stainless steel appliances, and pantry. The open family room includes a cozy gas fireplace and laminate floors that extend throughout the main living areas. The luxurious master bathroom boasts tile floors, tile counters, a double vanity, a separate shower, and a soaking tub. For added convenience, the utility room is located upstairs. The fully fenced backyard provides privacy, and the home also includes a 3-car garage and sprinkler systems. Don't miss the opportunity to own this stunning property in a fantastic location.
Bedrooms
4
Bathrooms
2.1
Property type
Single Family Residence
Square feet
2,041 ft²
Lot size
0.11 acres
Stories
2
Fireplace
Gas
Fuel
Gas
Heating
Forced Air
Water
Public Water
Sewer
Public Sewer
Interior Features
Garage Door Opener, Granite, High Ceilings, Jetted Tub, Laminate Flooring, Soaking Tub, Sprinkler, Washer Dryer
Exterior Features
Covered Patio, Dog Run, Fenced, Patio, Sprinkler, Yard
Year built
2018
Days on market
9 days
RMLS #
24232944
Listing status
Active
Price per square foot
$291
HOA fees
$55 (monthly)
Property taxes
$3,944
Garage spaces
3
Subdivision
Fernway Village
Elementary School
Maple Grove
Middle School
Laurin
High School
Prairie
Listing Agent
Fanda Lynch
-
Agent Phone (360) 949-5751
-
Agent Cell Phone (360) 949-5751
-
Agent Email fanda686868@gmail.com
-
Listing Office MORE Realty, Inc
-
Office Phone (360) 727-1077






















