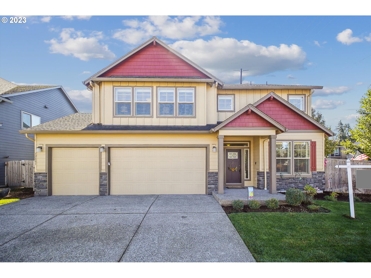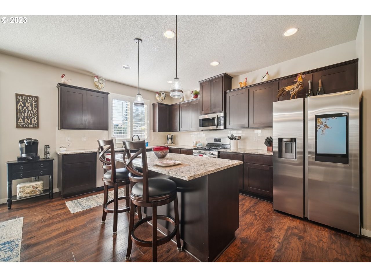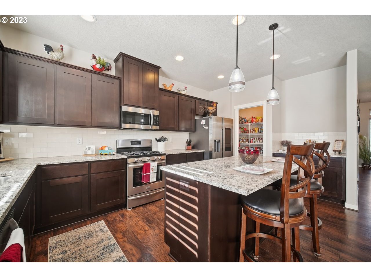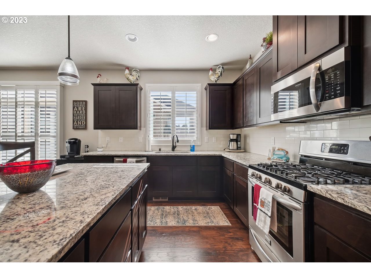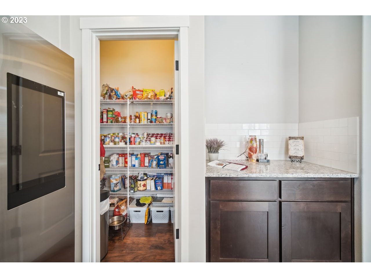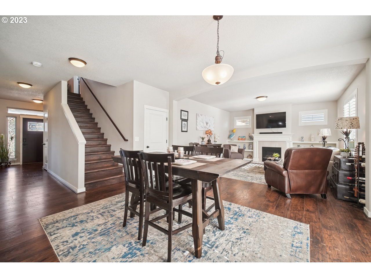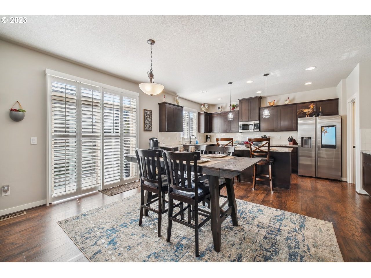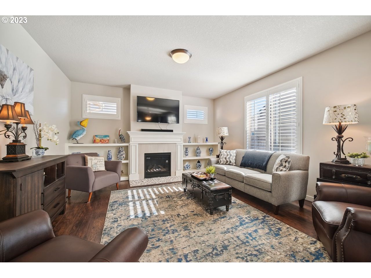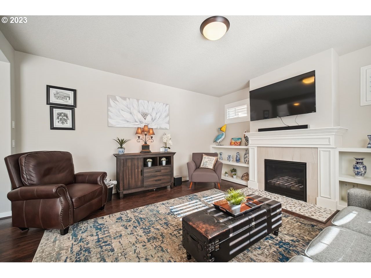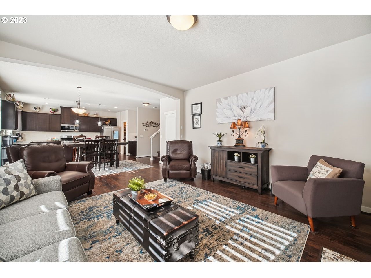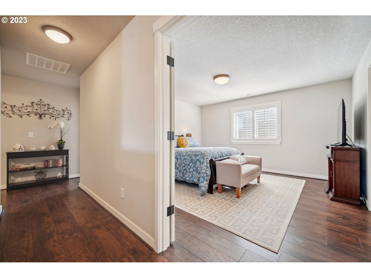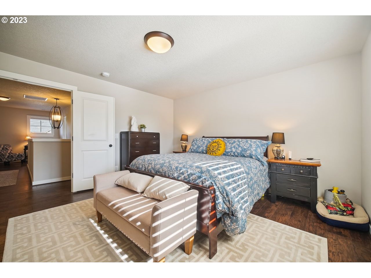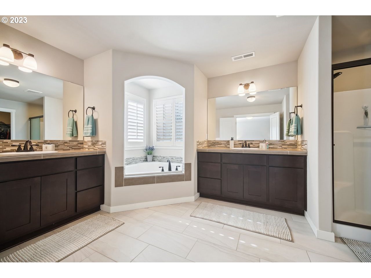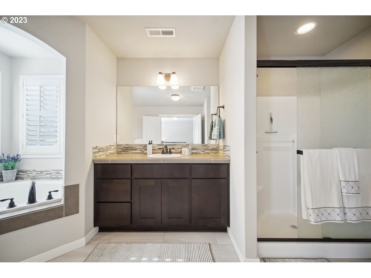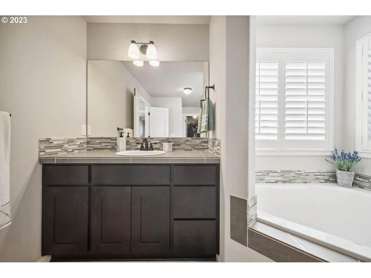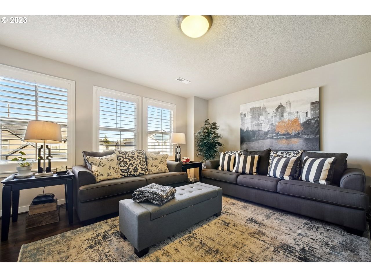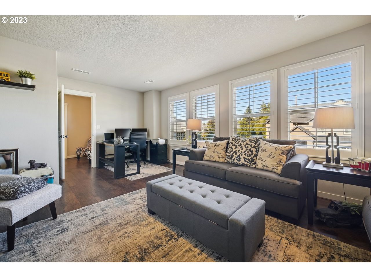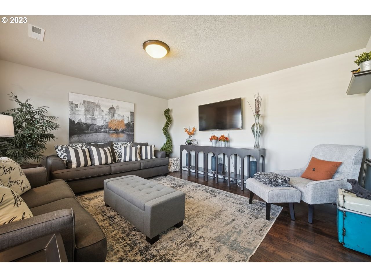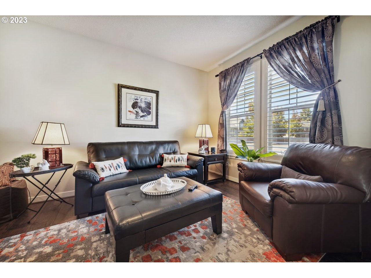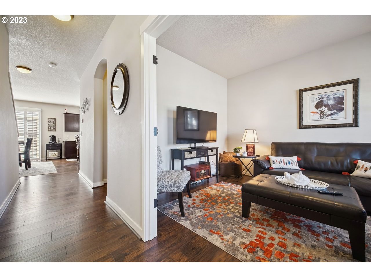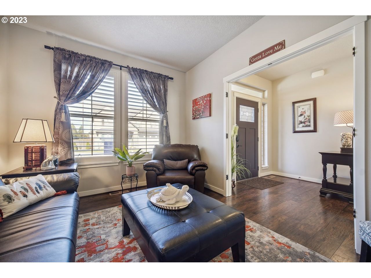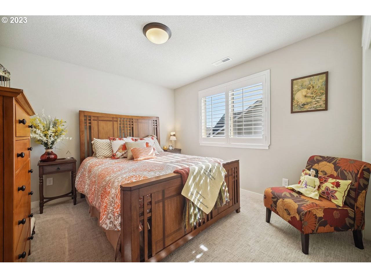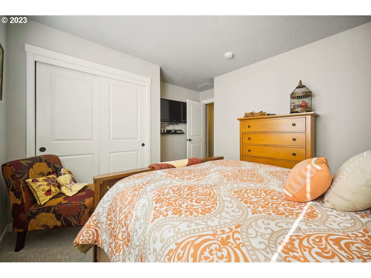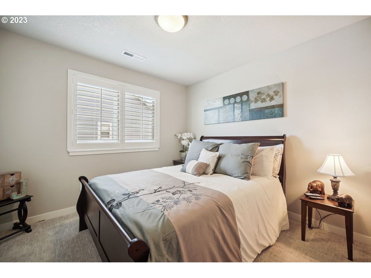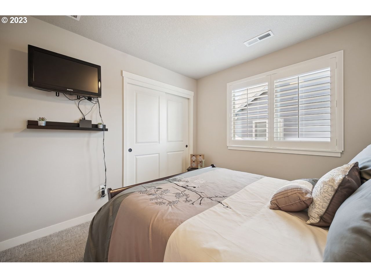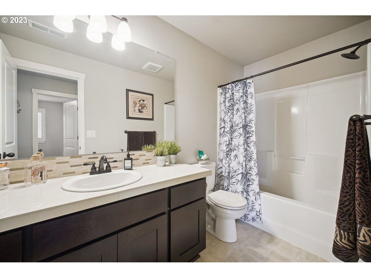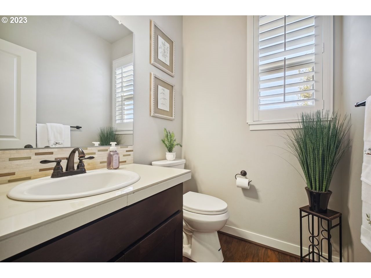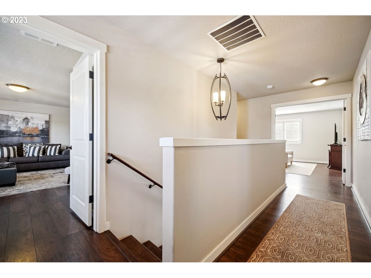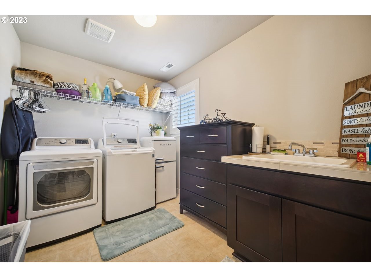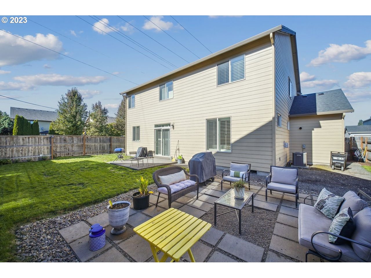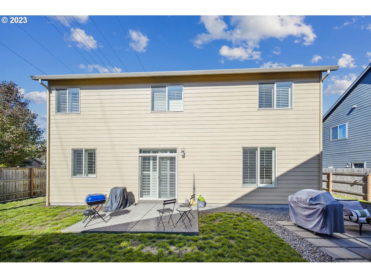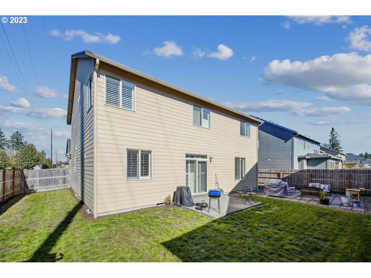This stunning residence boasts a range of luxurious upgrades and offers an open-concept living area with soaring 9-foot ceilings. Notable features include wide-slat walnut-colored premium laminate flooring, elegant split-tilt wood plantation shutters on every window, and high-quality carpeting in two of the bedrooms. The spacious, open kitchen boasts granite countertops, ample cabinetry & counter space, stainless steel gas appliances, a built-in microwave, breakfast bar, and a convenient walk-in pantry. The kitchen seamlessly opens to the dining area and a generously sized living room, complete with built-in cabinetry and a cozy gas fireplace, perfect for entertaining. On the main floor you'll also find the den/office with double-door entry, and a powder room for guests. The Owner's Suite impresses with a grand double-door entrance, laminate floors, and a lavish bathroom featuring dual vanities, a deep soaking tub, tile counters and floors, spacious walk-in shower, and a generously sized walk-in closet. For added versatility, the bonus room could potentially serve as a fourth bedroom with the addition of an armoire. The property offers an oversized 3-car garage for your vehicles and additional storage. The backyard is fully enclosed, featuring a gate, a sprinkler system, a dog run, space for gardening, a patio, and a second paver-stone patio! Noteworthy elements include gas forced-air heat, central air conditioning, a tankless water heater for continuous hot water, and quartz countertops in the bathrooms. This conveniently located home is close to community parks, restaurants, stores, and major highways. Don't miss the opportunity to make this exceptional property your very own!
Bedrooms
3
Bathrooms
2.1
Property type
Single Family Residence
Square feet
2,543 ft²
Lot size
0.12 acres
Stories
2
Fireplace
Gas
Fuel
Gas
Heating
Forced Air90
Water
Public Water
Sewer
Public Sewer
Interior Features
Garage Door Opener, High Ceilings, Laminate Flooring, Laundry, Quartz, Soaking Tub, Tile Floor, Wall to Wall Carpet
Exterior Features
Fenced, Patio, Sprinkler, Yard
Year built
2017
Days on market
48 days
RMLS #
23276794
Listing status
Active
Price per square foot
$247
HOA fees
$53 (monthly)
Property taxes
$4,793
Garage spaces
3
Subdivision
Dogwood Estates
Elementary School
Glenwood
Middle School
Laurin
High School
Prairie
Listing Agent
Jerrod Strandemo
-
Agent Phone (360) 909-5967
-
Agent Email JerrodStrandemo@CbBain.com
-
Listing Office Coldwell Banker Bain
-
Office Phone (360) 892-7325

































