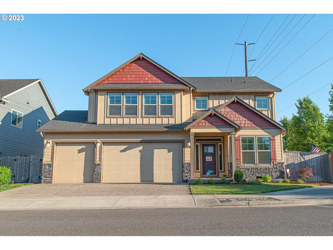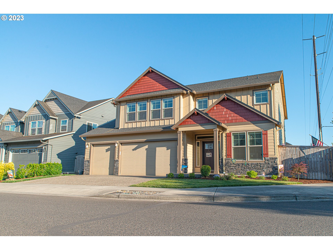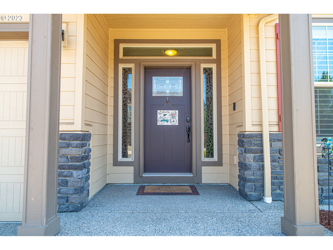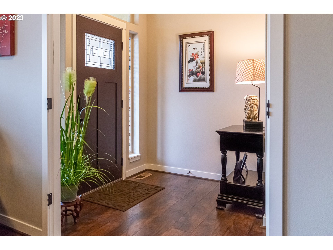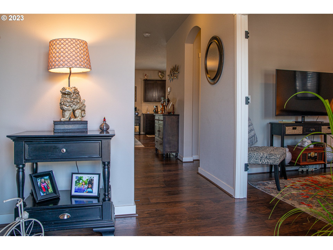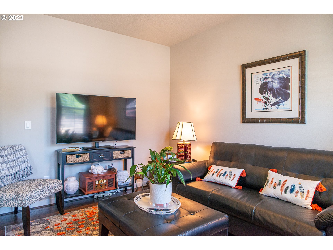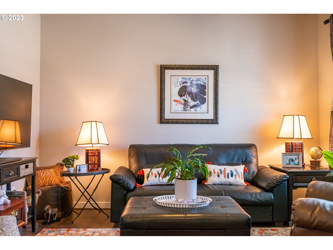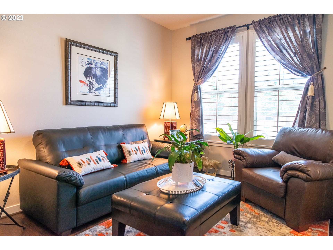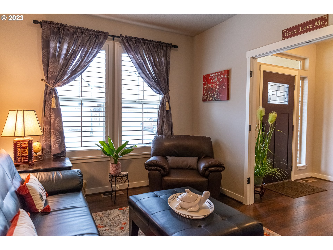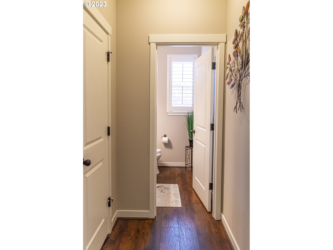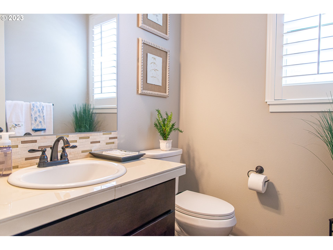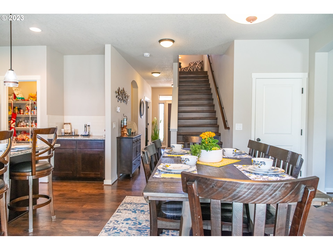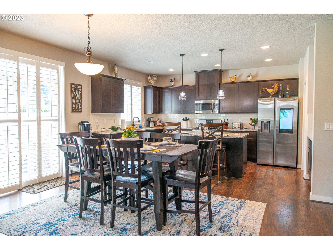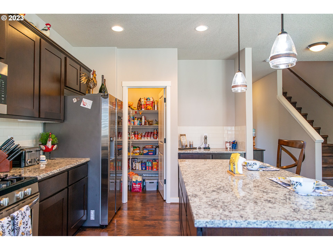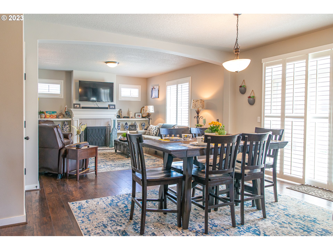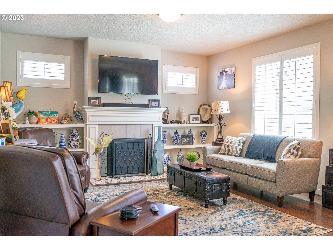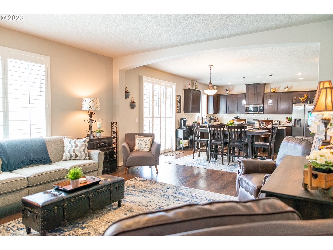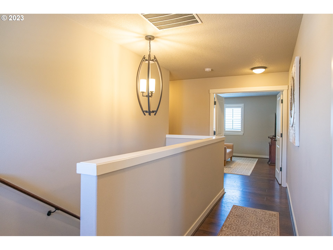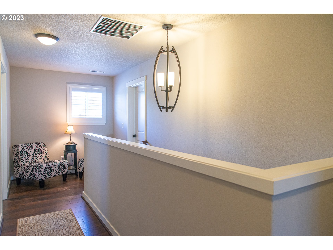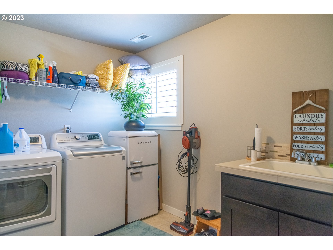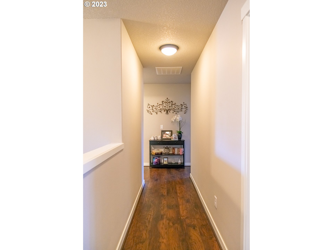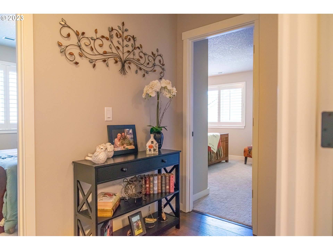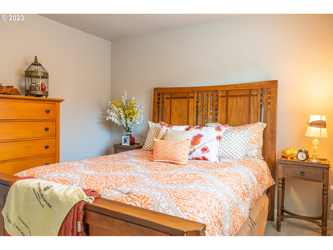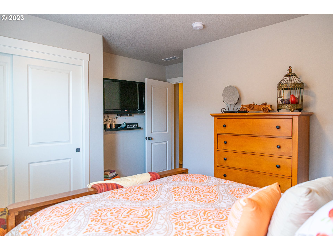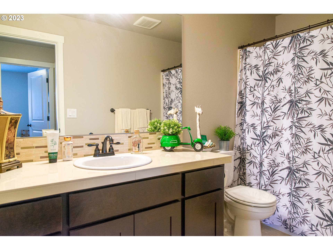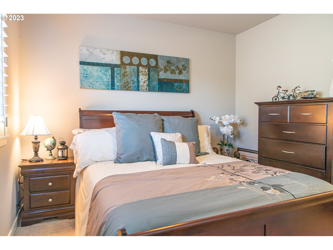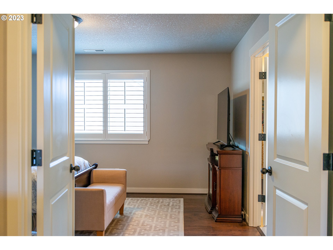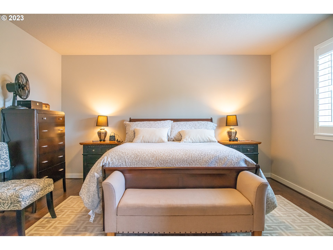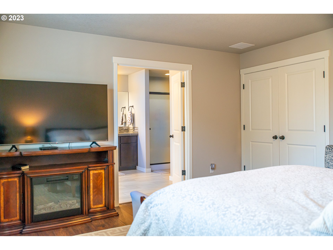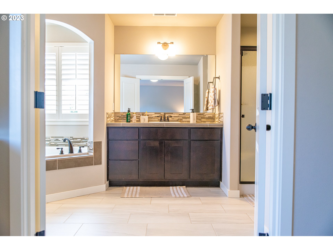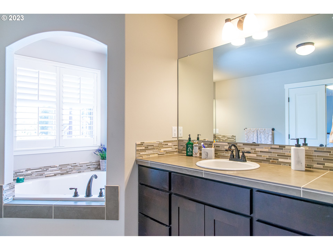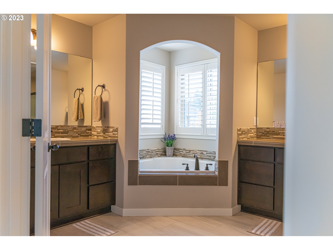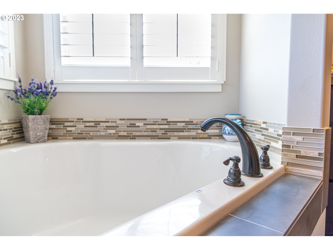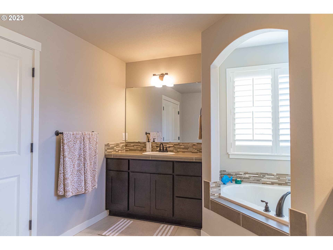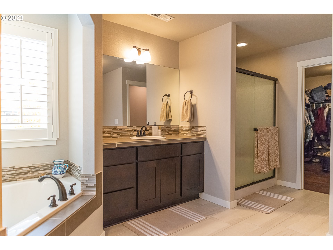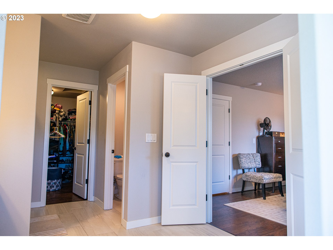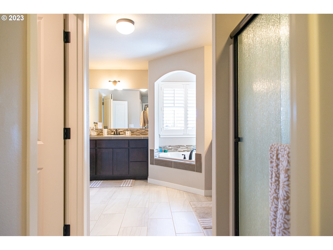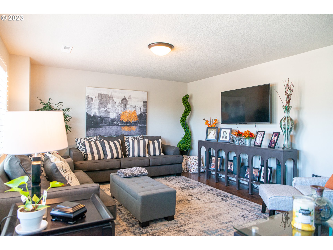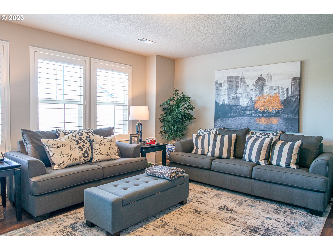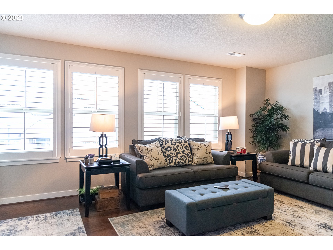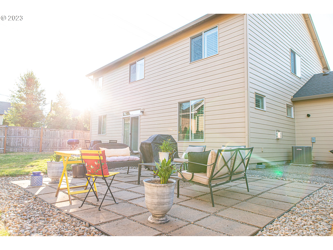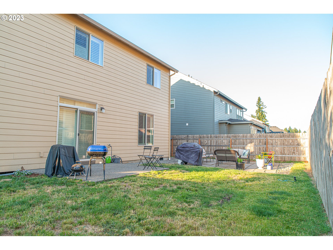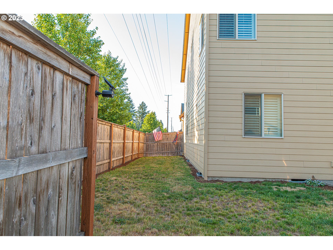4 BD | 2.5 BA | Built 2017. SELLER MOTIVATED. Active, contingent offer could not perform. This gorgeous home has upgrades throughout. You'll find everything you're looking for! Perfect for entertaining. This home offers an open-concept living space, great for hosting all of your favorite people. Enjoy the spacious feel of the high, 9-foot ceilings. On the main level, you'll find a double-door entry to the office/den. Each window features split-tilt wood shutters that add to the functionality and elegance of the home. Fit all of your cars and have extra room for storage in the oversized 3-car garage. You'll love the wide-slat walnut-colored premium laminate floors throughout the entire home and the premium-grade carpet in two of the bedrooms. The beautiful and open kitchen features granite countertops with lots of cabinetry and counter space, including a large island, coffee bar area, stainless steel gas appliances, a built-in microwave, and a walk-in pantry. The kitchen opens up to the dining area and the living room, featuring built-in cabinetry and a gas fireplace with mantle which adds a nice warmth to the home. The spacious Owner's Suite features a double-door entry and laminate floors. The en-suite bathroom includes dual vanities, a large and luxurious soaking tub, tile counters and floors, a stand-alone walk-in shower, a spacious walk-in closet, and a private water closet. The HUGE bonus room could be used as a fourth bedroom with the armoire that's staying. This home is located on an oversized corner lot with generous space on each side of the home for a potential garden, dog run, or extra room to play. The backyard is fully fenced, with gate. Keep your yard maintained with the timed irrigation system. Stay cool with the central air conditioning and forced air. Enjoy long, hot showers with the tankless water heater. Close to restaurants, stores, I5, 205, and HWY 14. Don't miss out on this beautiful home!
Bedrooms
4
Bathrooms
2.1
Property type
Single Family Residence
Square feet
2,543 ft²
Lot size
0.13 acres
Stories
2
Fireplace
Gas
Fuel
Gas
Heating
Forced Air
Water
Public Water
Sewer
Public Sewer
Interior Features
Engineered Hardwood, High Ceilings, Laundry, Quartz, Soaking Tub, Wall to Wall Carpet
Exterior Features
Fenced, Porch, Sprinkler, Yard
Year built
2017
RMLS #
22326313
Listing status
Active
Price per square foot
$255
HOA fees
$53 (monthly)
Property taxes
$4,793
Garage spaces
3
Subdivision
Dogwood
Elementary School
Glenwood
Middle School
Laurin
High School
Prairie
Listing Agent
Chrissy Tese-Moe
-
Agent Phone (971) 400-4495
-
Agent Email team@bellawestcoast.com
-
Listing Office Premiere Property Group, LLC
-
Office Phone (360) 693-6139












































