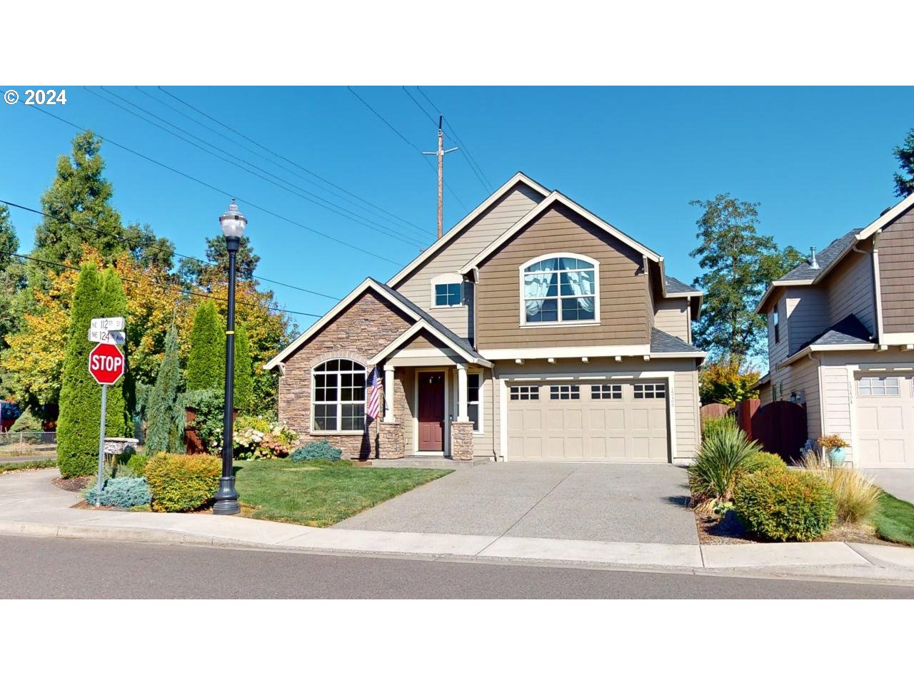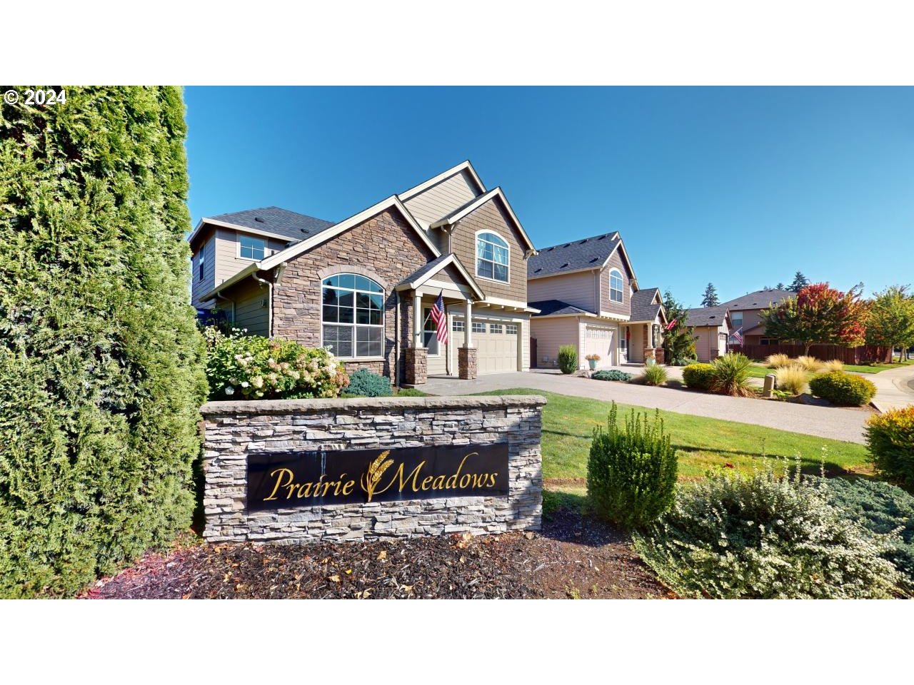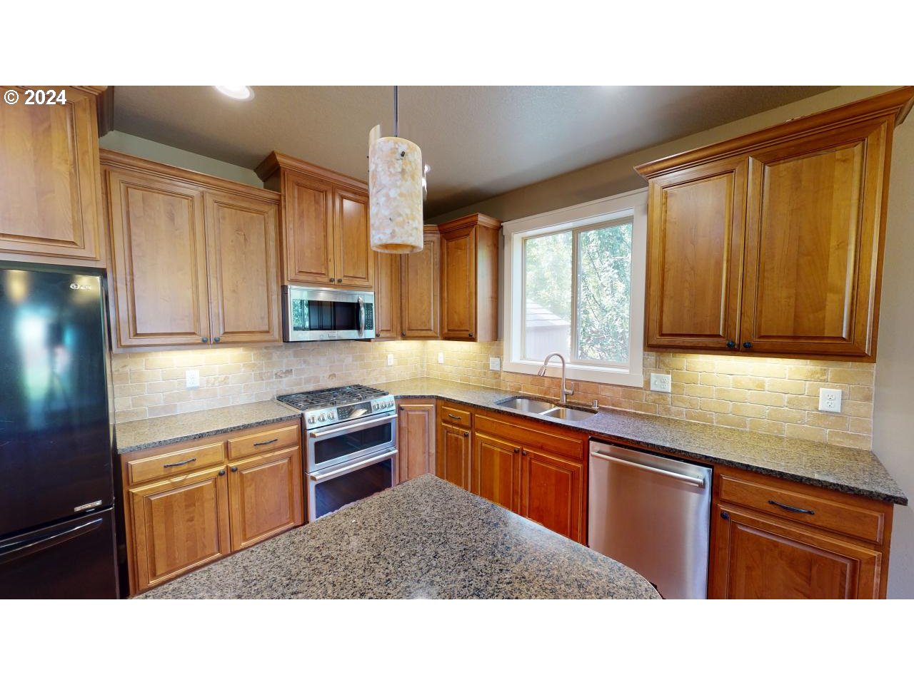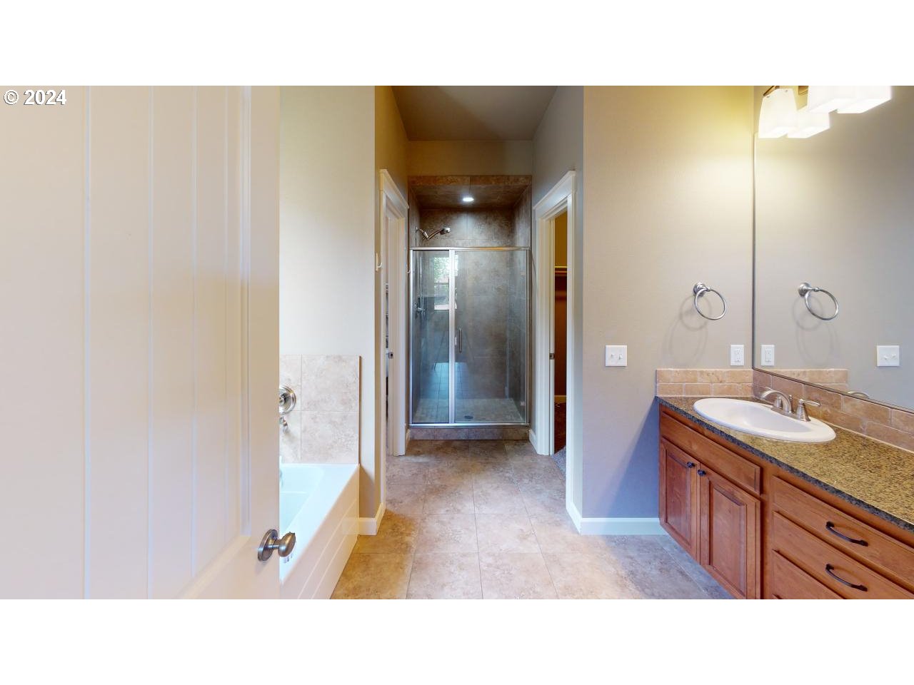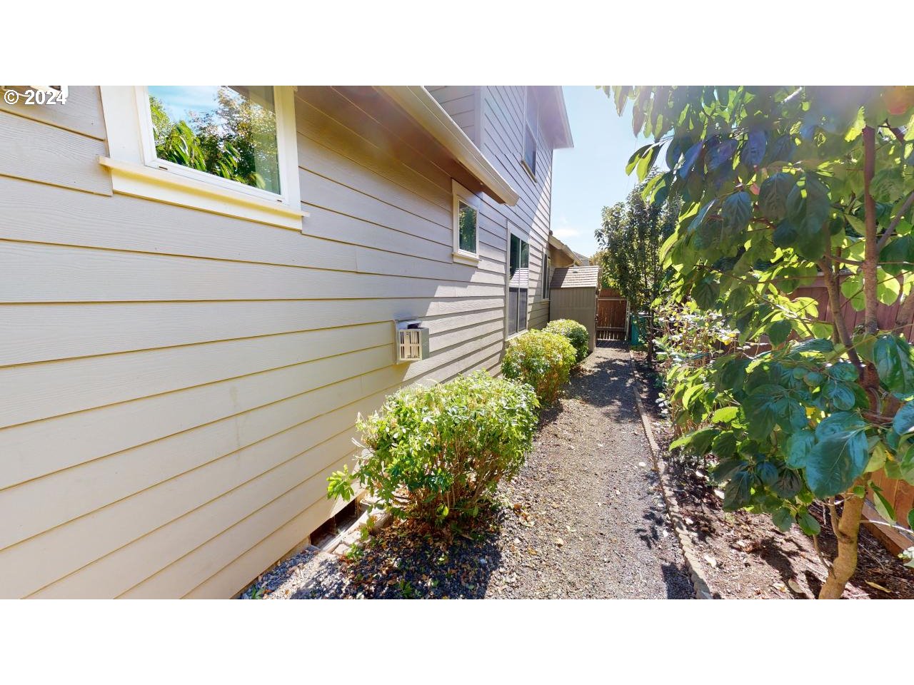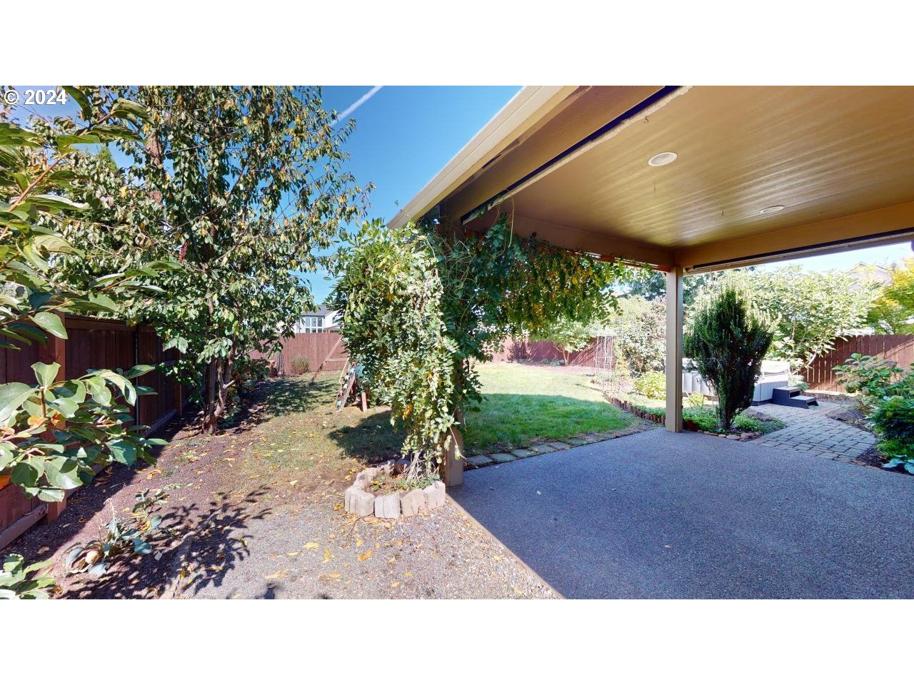This stunning and immaculate home has a perfect floor plan with a primary bedroom on the main floor as its own unit, soaring ceilings, and upgrades throughout. The cozy gas fireplace and upgraded kitchen flow beautifully into dining area with an open great room. Private backyard and spacious covered patio, perfect for family time with BBQs or hot tub nights. Many closets with additional storage. The fourth bedroom on the main floor easily converts into an office. The spacious kitchen includes a double oven and a walk-in pantry. Huge Bonus Room with a vaulted ceiling on top of the garage. New 2023 carpet and fence. Toolshed included. Welcome HOME!
Bedrooms
4
Bathrooms
3.0
Property type
Single Family Residence
Square feet
2,748 ft²
Lot size
0.19 acres
Stories
2
Fireplace
Gas
Fuel
Electricity, Gas
Heating
ENERGY STAR Qualified Equipment, Forced Air
Water
Public Water
Sewer
Public Sewer
Interior Features
Garage Door Opener, Granite, Hardwood Floors, High Ceilings, Laundry, Soaking Tub, Vaulted Ceiling, Wall to Wall Carpet
Exterior Features
Covered Patio, Fenced, Free Standing Hot Tub, Gas Hookup, Sprinkler, Tool Shed, Yard
Year built
2014
Days on market
47 days
RMLS #
24172991
Listing status
Active
Price per square foot
$240
HOA fees
$52 (monthly)
Property taxes
$4,797
Garage spaces
2
Elementary School
Glenwood
Middle School
Laurin
High School
Prairie
Listing Agent
Yana Chumov
-
Agent Phone (360) 521-4055
-
Agent Email ypchumov@gmail.com
-
Listing Office Handris Realty Company
-
Office Phone (360) 695-9292


































