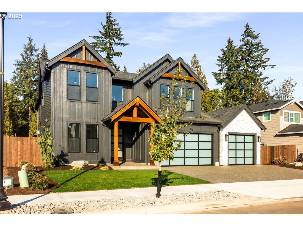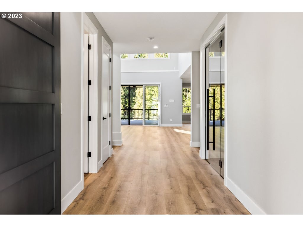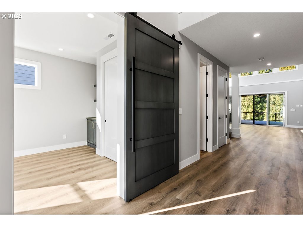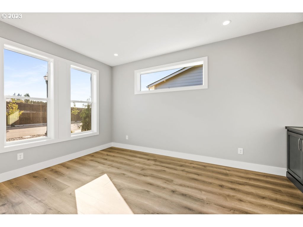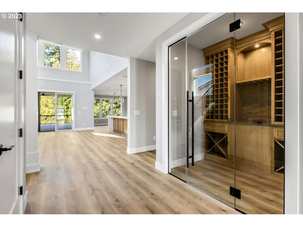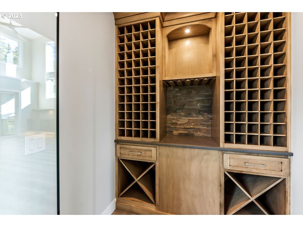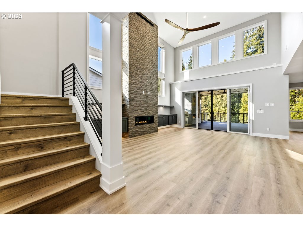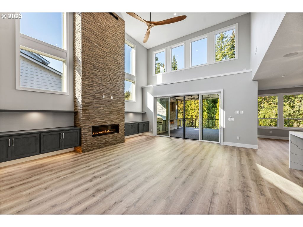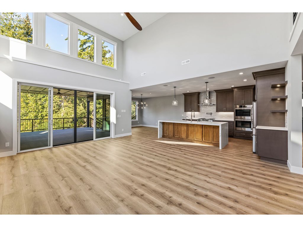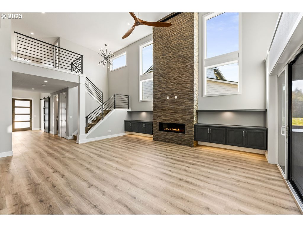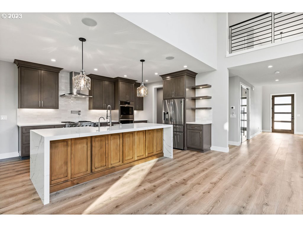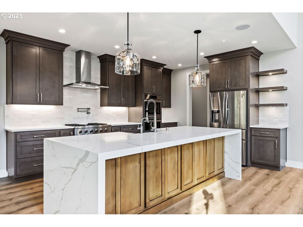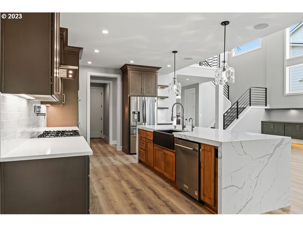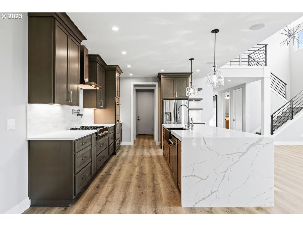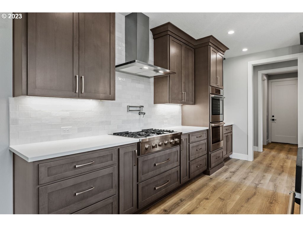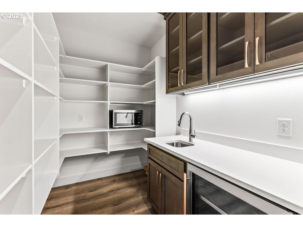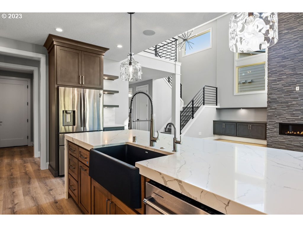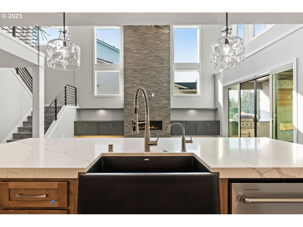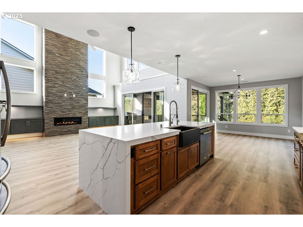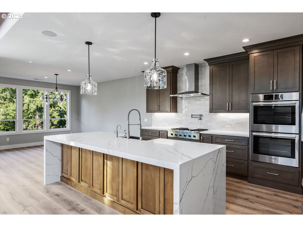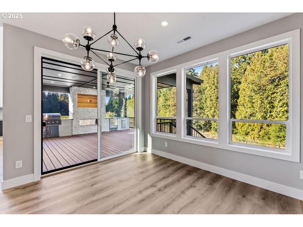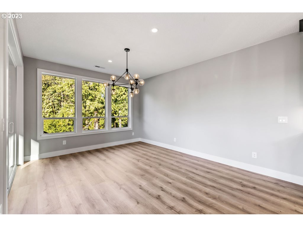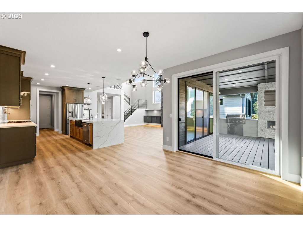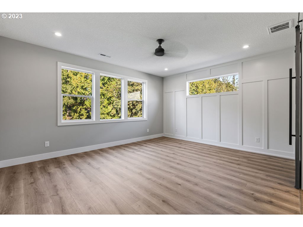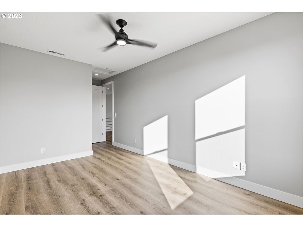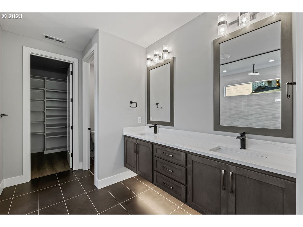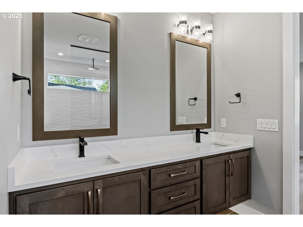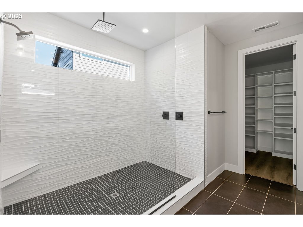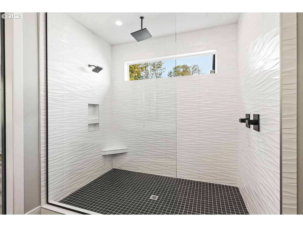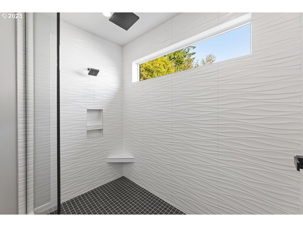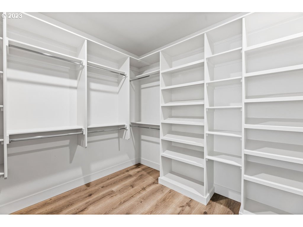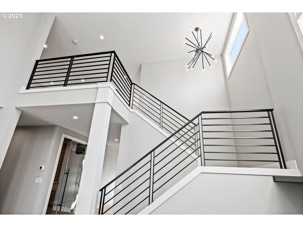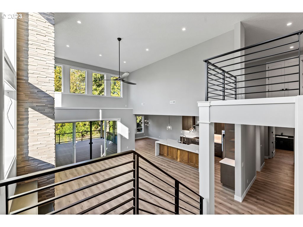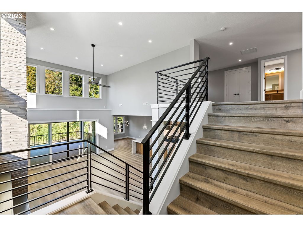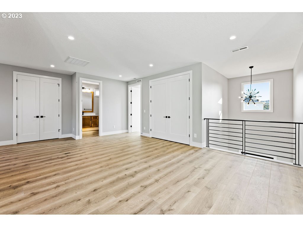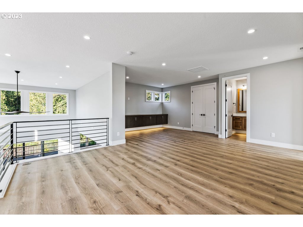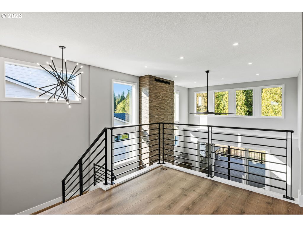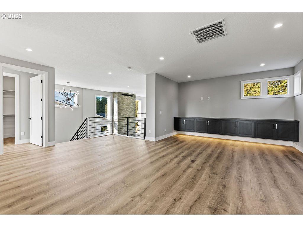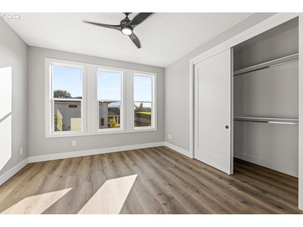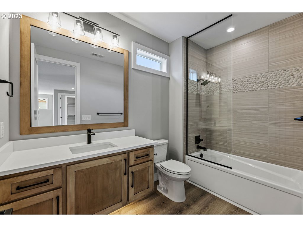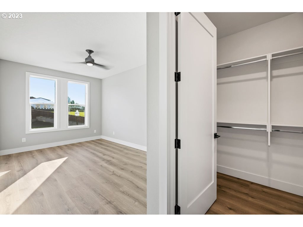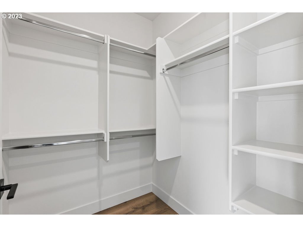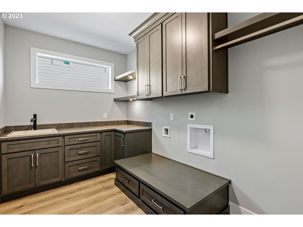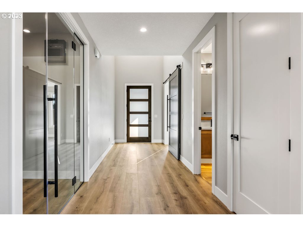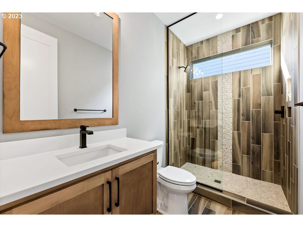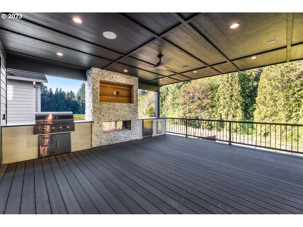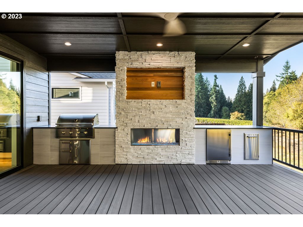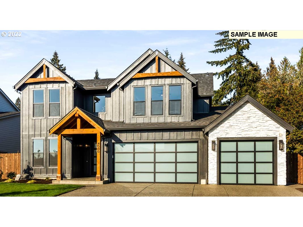Proposed Build In Ashbury, Felida's Newest Luxury Community Located Just South Of Salmon Creek Greenway 5mins. To I-5 I-205 Interchange. Custom 4BR|3BA + Bonus On Large 14,000sqft. Lot. Home Features Primary Suite And Guest Room w/Full Bath On The Main. Tall 2story Great Room w/Cased Fireplace, Floor To Ceiling Windows, Optional Wine Room, Spacious Kitchen And Dining, Butler's Pantry, Large Outdoor Covered Living w/Blt-In BBQ/Kitchen and Stone Fireplace! Extensive Finish Work, Open Railings & Built-In Cabinetry, Lots Of Light Throughout, Slab & Tile Surfaces, High End Appliances, Engineered Hardwood Through Much Of The Main. 2 Bedrooms & Bonus Up w/Loft Overlooking Great Room, 10' Ceilings On The Main, 8ft. Doors, Tall Base Trim Built-In Closets, Slab Quartz Or Granite Counters, Tile Showers... Too much to list. High End Luxury Fit & Finish. Use One Of Our Plans Or We Can Design A Custom Home For You. Very Flexible Build Process. Model Home Available By Appt.
Bedrooms
4
Bathrooms
3.0
Property type
Single Family Residence
Square feet
3,361 ft²
Lot size
0.32 acres
Stories
2
Fireplace
Gas
Fuel
Electricity, Gas
Heating
ENERGY STAR Qualified Equipment, Heat Pump
Water
Public Water
Sewer
Public Sewer
Interior Features
Ceiling Fan, Engineered Hardwood, Garage Door Opener, Heat Recovery Ventilator, High Ceilings, Laundry, Quartz, Sound System, Tile Floor, Vaulted Ceiling, Wainscoting, Wall to Wall Carpet
Exterior Features
Builtin Barbecue, Covered Patio, Fenced, Gas Hookup, Outdoor Fireplace, Patio, Porch, Public Road, Sprinkler, Yard
Year built
2023
Days on market
297 days
RMLS #
23399553
Listing status
Active
Price per square foot
$476
Garage spaces
3
Subdivision
Ashbury
Elementary School
Felida
Middle School
Jefferson
High School
Skyview
Listing Agent

Christopher Galyon
-
Agent Phone (360) 521-7565
-
Agent Cell Phone (360) 521-7565
-
Agent Email chris@livenorthwest.com
-
Listing Office Parker Brennan Real Estate
-
Office Phone (360) 718-3363

















































