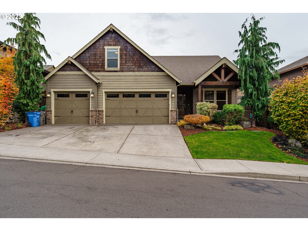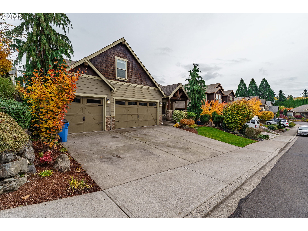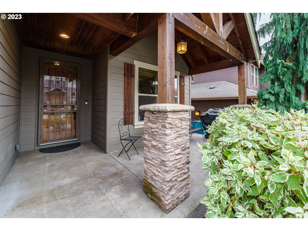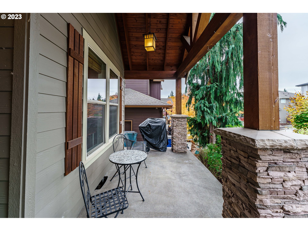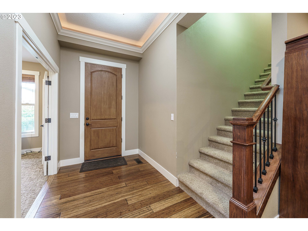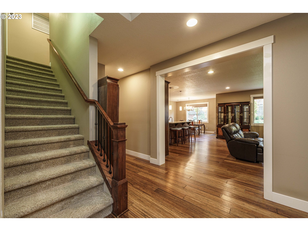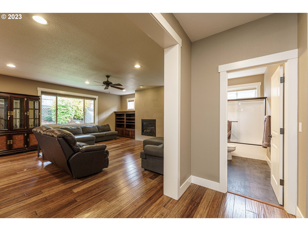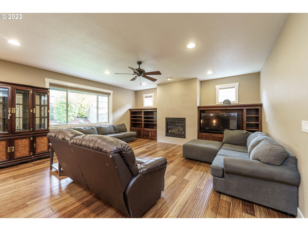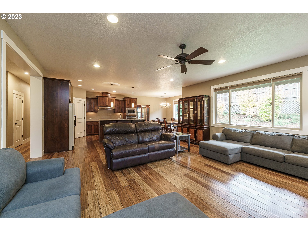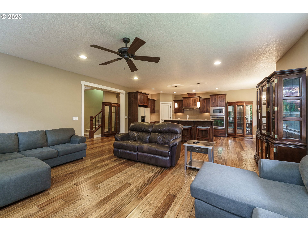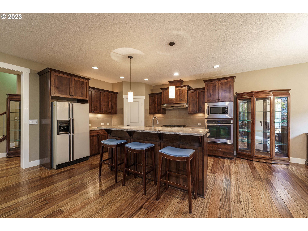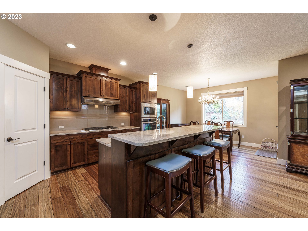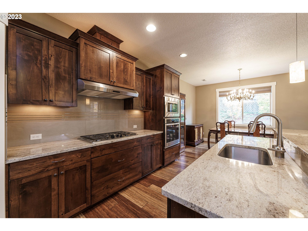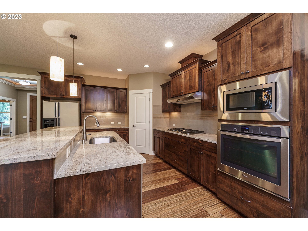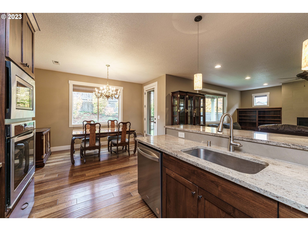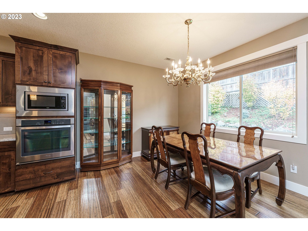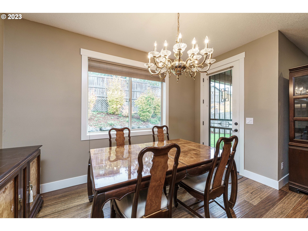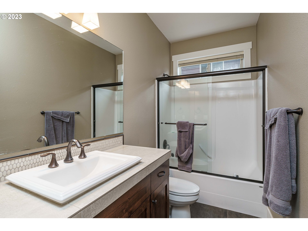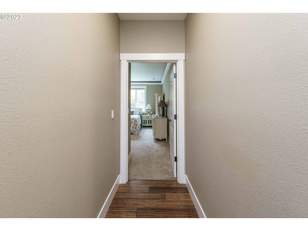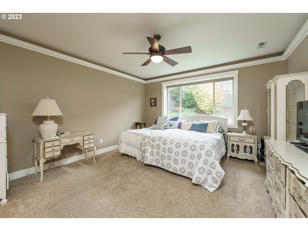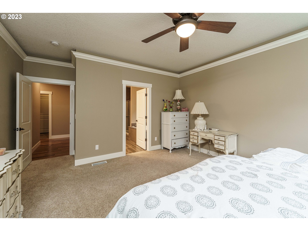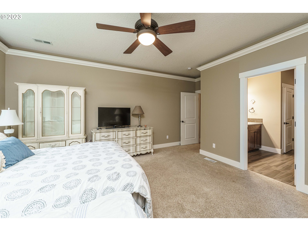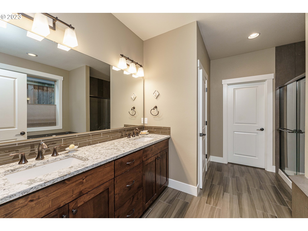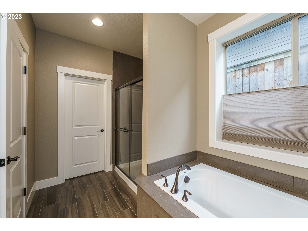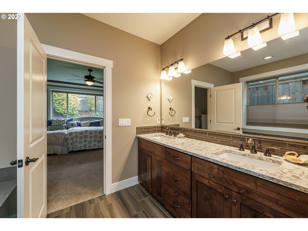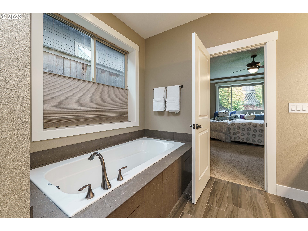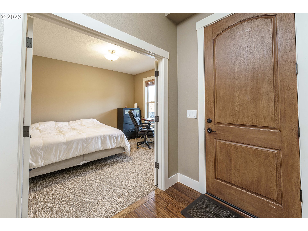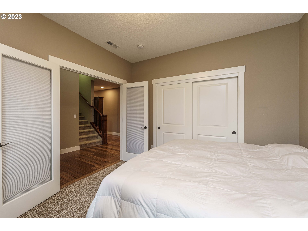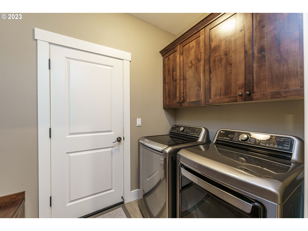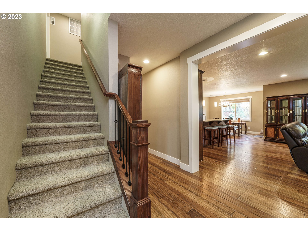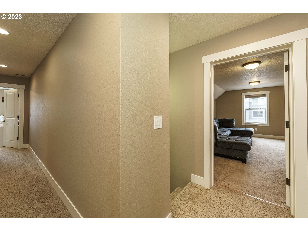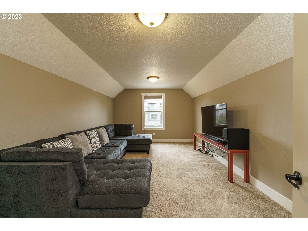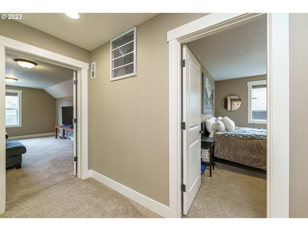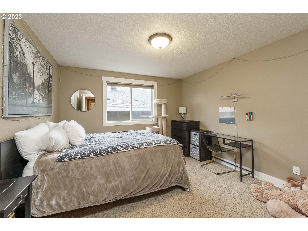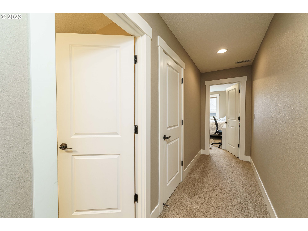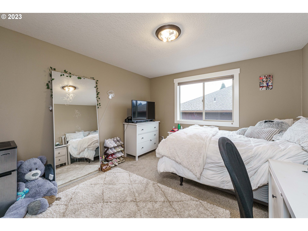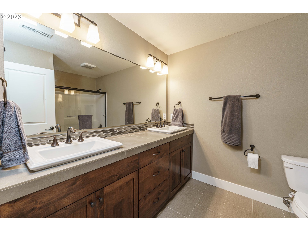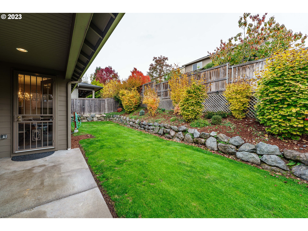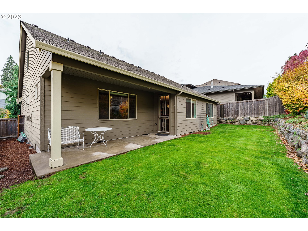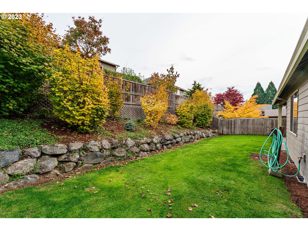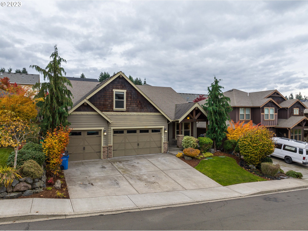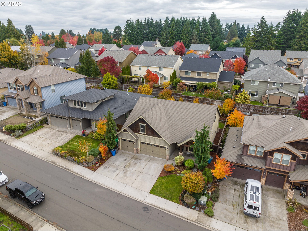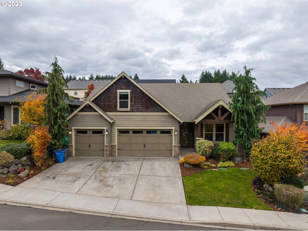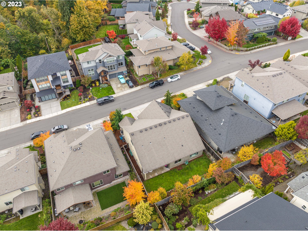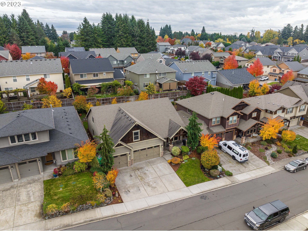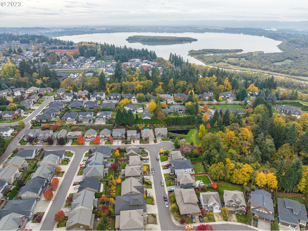NEW PRICE! Absolutely loaded with upgrades, come see this former Kingston Model home today. Located in highly desirable Felida and created by the builder of the year in 2012, this home is packed with all the upgrades and a floor plan you will fall in love with. 3/4br plus THREE full baths. Gourmet kitchen w/ custom granite, custom cabinetry and 5 burner stove. 10 foot entry and 9 foot ceilings add to the openness and charm. Primary on main is exquisite. Spacious and bright, tucked away. Elegant bath features soak tub, dual vanity, walk-in shower and walk-in closet. Office on main w/ french doors and high-end carpeting could flex as a 4th br as well. Custom hand scraped hardwoods present a timeless style. Large bonus room upper allows for flexibility and multiple living areas. 2 more spacious bedrooms along w/ full bath upper. Add to it all, large 3 car garage for all your toys as well as a low maintenance perfectly landscaped lot! You couldn't dream of a better floor plan and home. Be sure to check out the video walk through and fall in love today!
Bedrooms
4
Bathrooms
3.0
Property type
Single Family Residence
Square feet
2,743 ft²
Lot size
0.14 acres
Stories
2
Fireplace
Gas
Fuel
Electricity, Gas
Heating
Forced Air 95 Plus
Water
Public Water
Sewer
Public Sewer
Interior Features
Ceiling Fan, Granite, Hardwood Floors, High Ceilings, Laminate Flooring, Laundry, Soaking Tub, Sprinkler, Vaulted Ceiling, Wall to Wall Carpet, Wood Floors
Exterior Features
Covered Deck, Covered Patio, Fenced, Sprinkler, Storm Door, Yard
Year built
2013
Days on market
42 days
RMLS #
23523835
Listing status
Active
Price per square foot
$291
Property taxes
$1,187
Garage spaces
3
Elementary School
Felida
Middle School
Jefferson
High School
Skyview
Listing Agent
Jeremy Miller
-
Agent Phone (360) 436-6220
-
Agent Email jeremill.kw@gmail.com
-
Listing Office Kelly Right Real Estate Vancouver
-
Office Phone (503) 719-6056















































