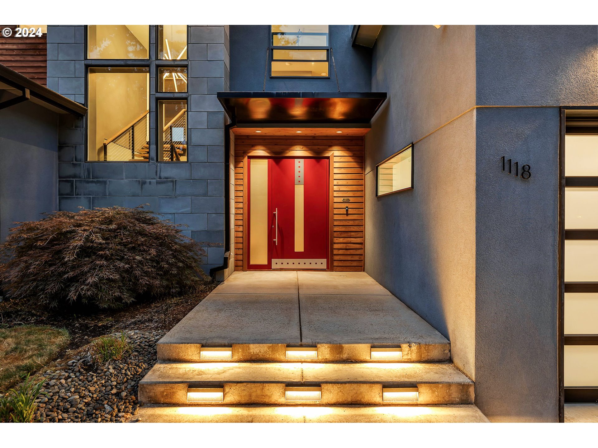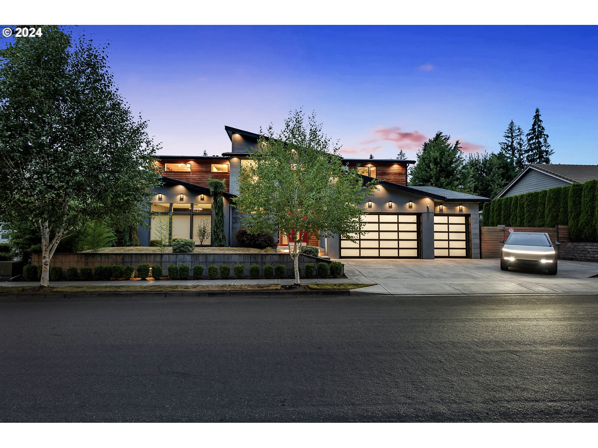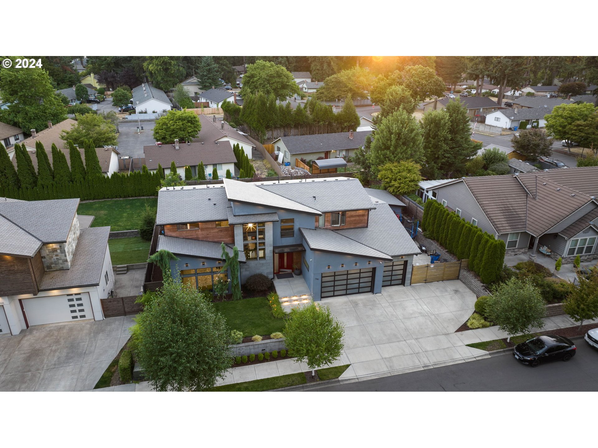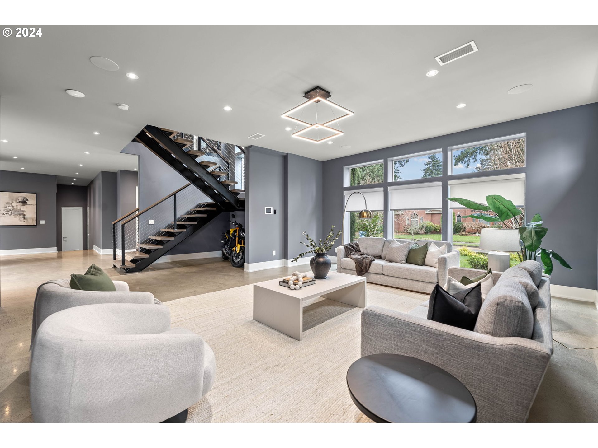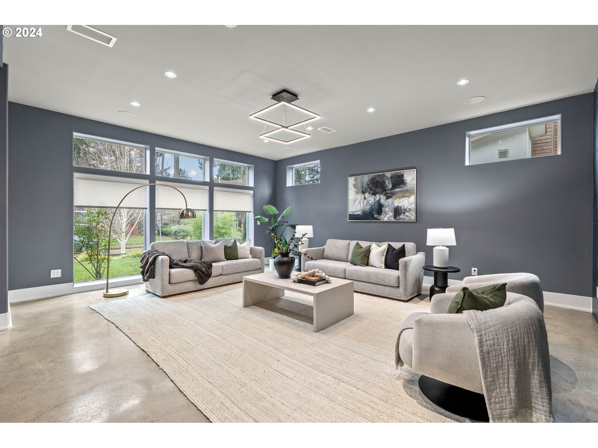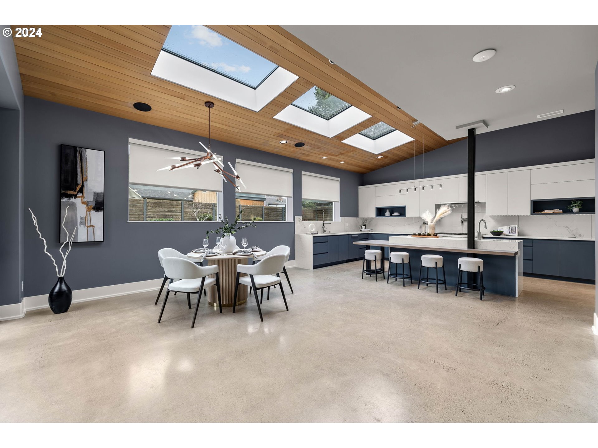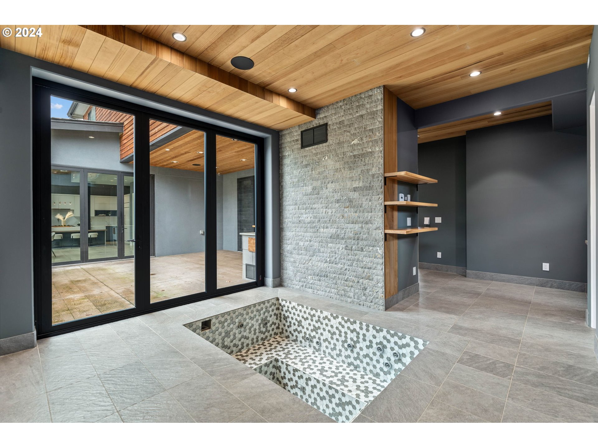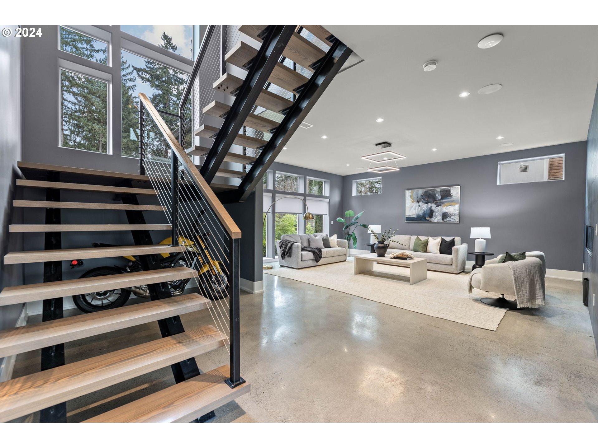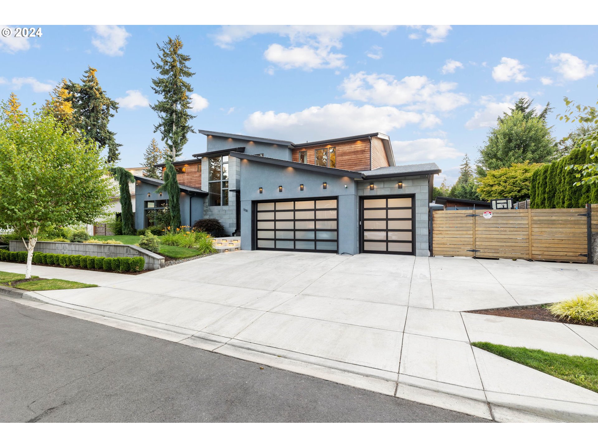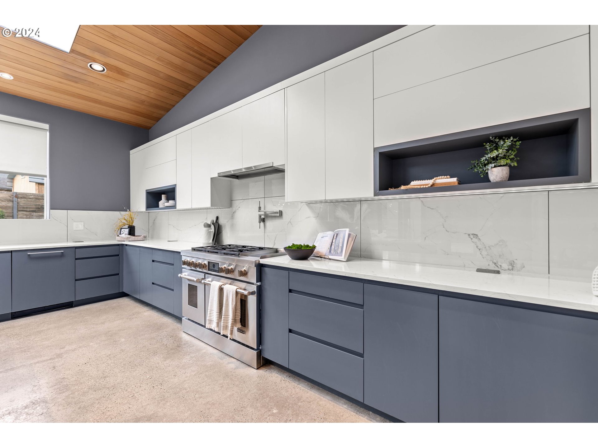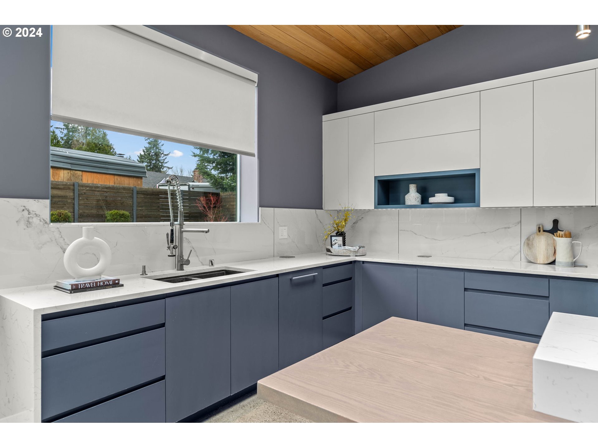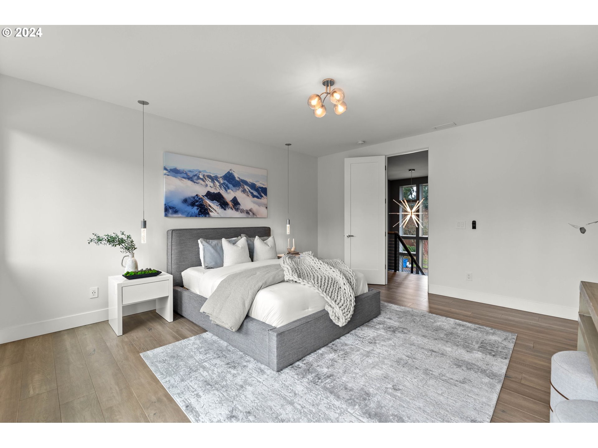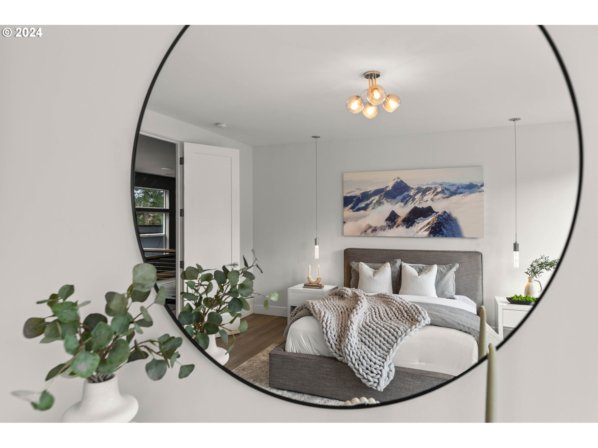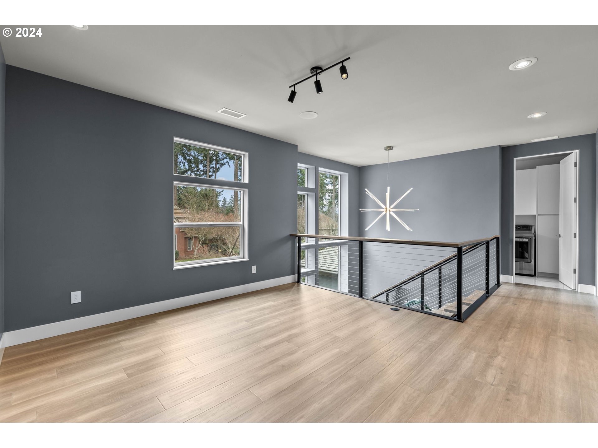This custom-built home is modern, contemporary, and comfortable for the entire family to enjoy. Featuring 4,324 square feet of living space. Four bedrooms. Large windows and skylights. Five bathrooms. Built-in SPA featuring a 5x9 hot tub, dry sauna, steam room, and shower. Concrete heated floors on main. Located in the desirable First Place Neighborhood. Smart features & automation throughout! High-end audio system divided into 7 Zones. Entry door imported from Germany. Ash wood around. Air-cooled pantry. Indoor/outdoor living area with large glass wall panels open. Concrete + steel beams construction. Tile roof. Detached storage shed. Side parking for extra toys. Built to last! One of a kind. See the video tour 3D scan. Schedule a tour today.
Bedrooms
4
Bathrooms
3.2
Property type
Single Family Residence
Square feet
4,324 ft²
Lot size
0.26 acres
Stories
2
Fireplace
Electric
Fuel
Electricity, Gas
Heating
Forced Air
Water
Public Water
Sewer
Public Sewer
Interior Features
Garage Door Opener, Heated Tile Floor, High Ceilings, Jetted Tub, Quartz, Skylight, Sound System, Tile Floor, Vaulted Ceiling
Exterior Features
Covered Arena, Covered Patio, Fenced, Gas Hookup, Patio, RVParking, Security Lights, Tool Shed, Yard
Year built
2016
RMLS #
24165327
Listing status
Active
Price per square foot
$346
Property taxes
$11,940
Garage spaces
3
Subdivision
First Place
Elementary School
Hearthwood
Middle School
Cascade
High School
Evergreen
Listing Agent
Maksim Lopatin
-
Agent Phone (360) 907-2211
-
Agent Cell Phone (360) 907-2211
-
Agent Email max@nwrealestatenow.com
-
Listing Office Realty One Group Prestige
-
Office Phone (503) 205-0614













































