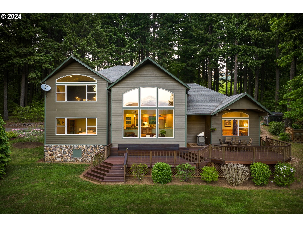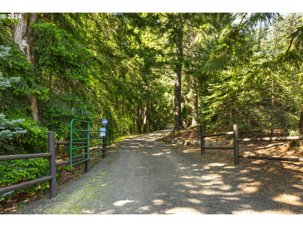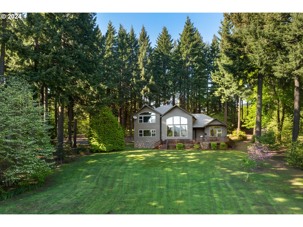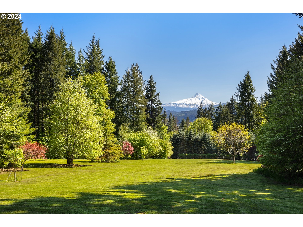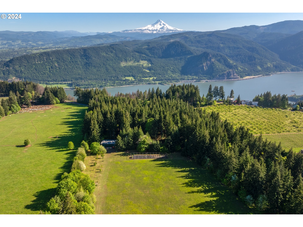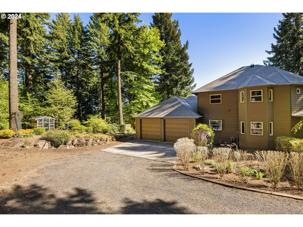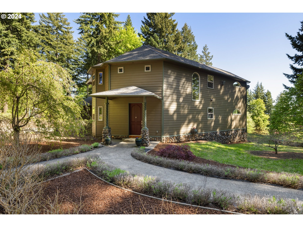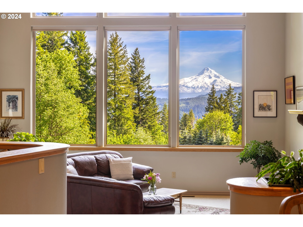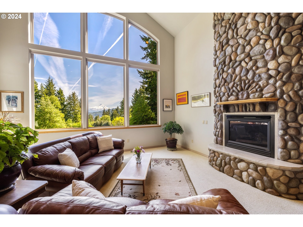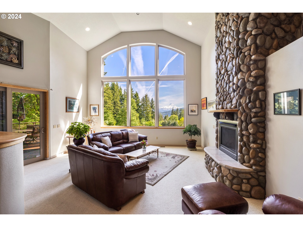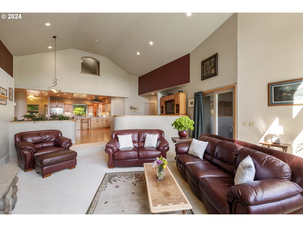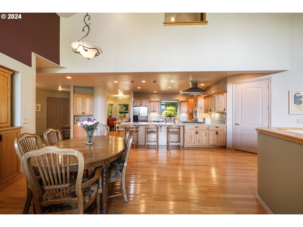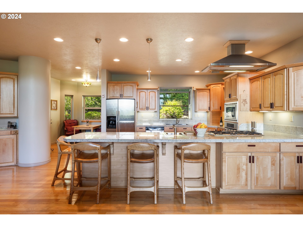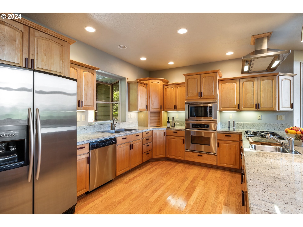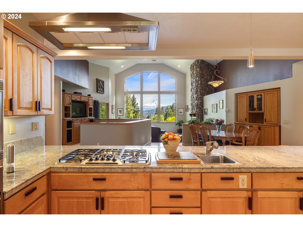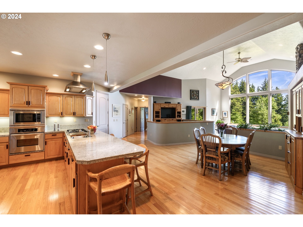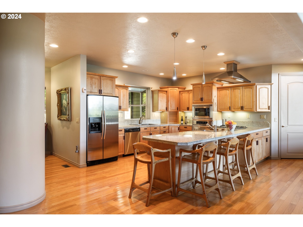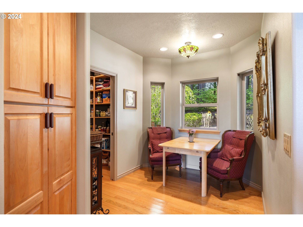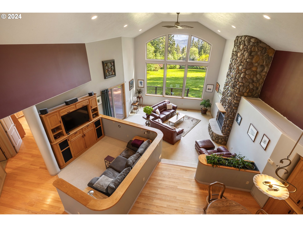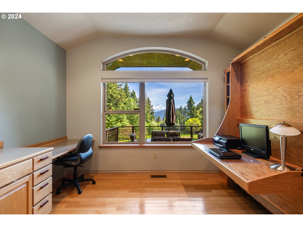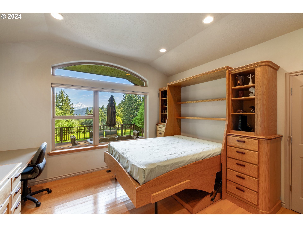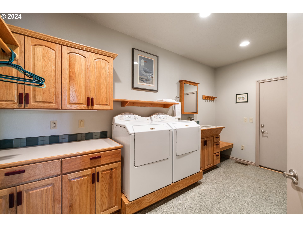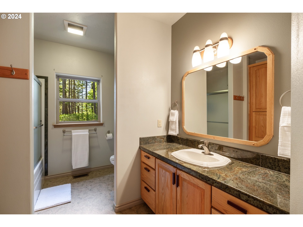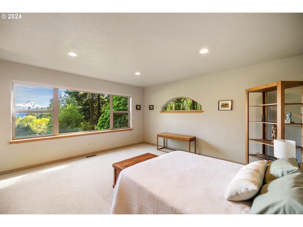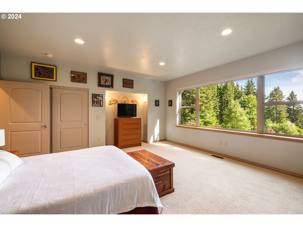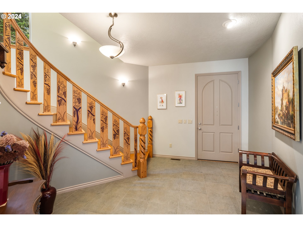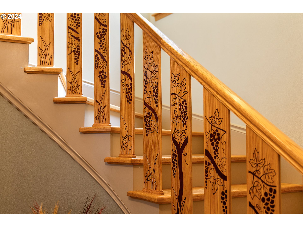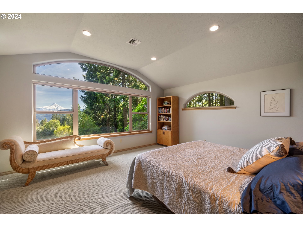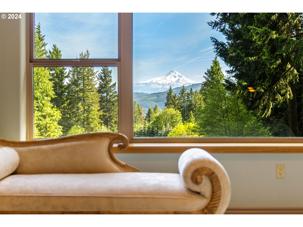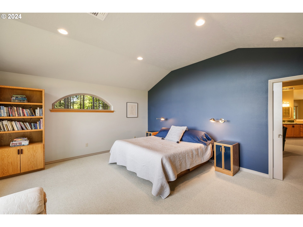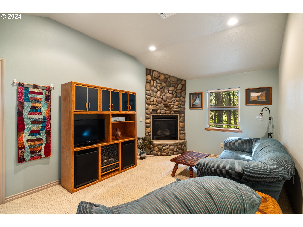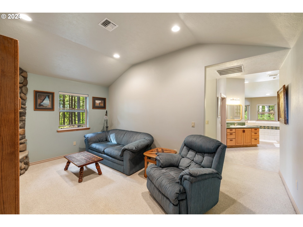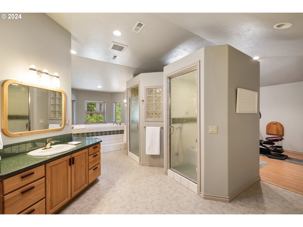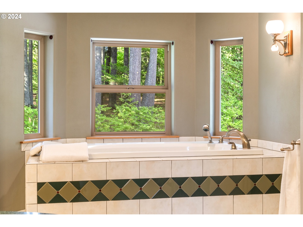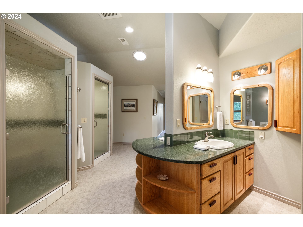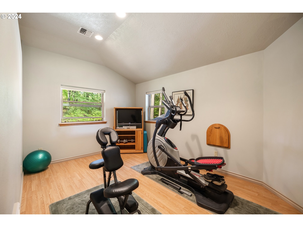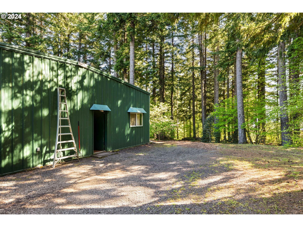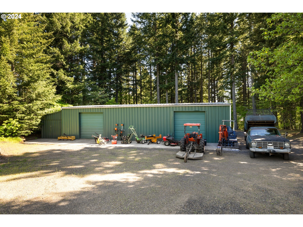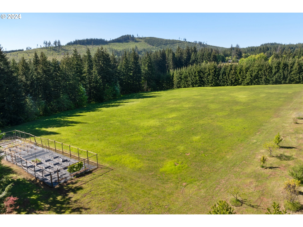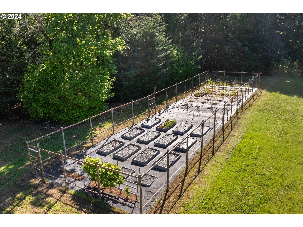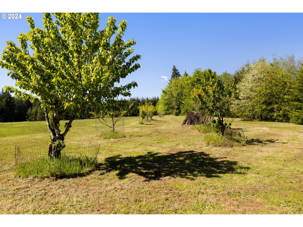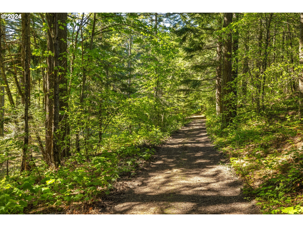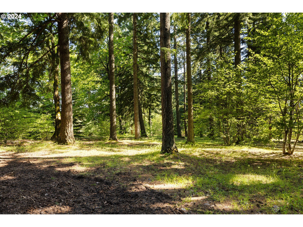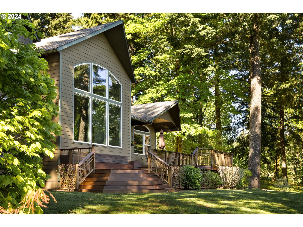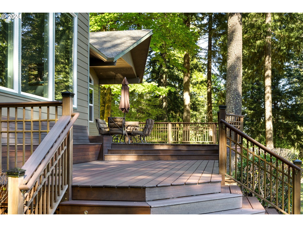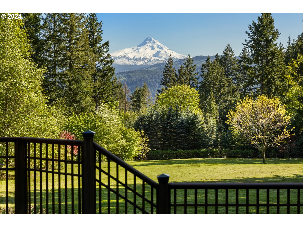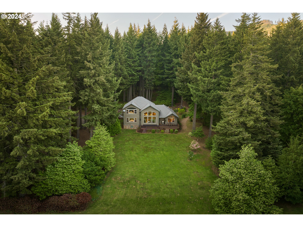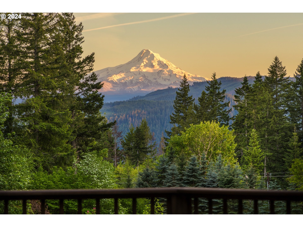Welcome to your private sanctuary in prestigious Underwood, Washington. This stunning 19.6 -acre estate embodies old-world charm with modern elegance. Designed with meticulous attention to detail, everything about this property is custom. The expansive grounds feature 11 acres of merchantable timber, 4 acres of prime south facing organic agricultural land, an enchanting ravine, organic orchard with plums, cherries, nectarines, peaches, apples, and pears. A 90 x 35' fenced organic garden overflows with mature blueberries, raspberries, the raised irrigated beds are equipped with efficient drip lines. Additionally, there is a 60' x 40' metal agricultural building offering office/shop space with ample room for storage. The custom-built home exudes sophistication with exquisite Purple Heart wood finishes. The gourmet kitchen, complete with stainless steel appliances and a spacious walk-in pantry, is perfect for culinary enthusiasts. An adjacent herb garden provides fresh ingredients at your fingertips. Massive picture windows frame breathtaking views of Mt. Hood, flooding the open-concept living spaces with natural light. High vaulted ceilings enhance the sense of grandeur. The large, serene primary bedroom features a steam shower, creating a spa-like retreat within your home. For those seeking tranquility and privacy, this estate is a dream. The natural ravine and enchanting forest offer ideal settings for peaceful walks and reflection. Every aspect of this home is designed to maximize the incredible views and serene surroundings. This is more than a property; it's a lifestyle! Whether you are a naturalist, an avid gardener, or someone who appreciates the finer things in life, this estate offers a rare opportunity to own a piece of paradise in one of Washington's most coveted locations. Experience the pinnacle of fine living at this unparalleled Underwood estate, where elegance, privacy, and natural beauty converge to create the extraordinary retreat to call home.
Bedrooms
3
Bathrooms
3.0
Property type
Single Family Residence
Square feet
4,639 ft²
Lot size
19.6 acres
Stories
2
Fireplace
Gas
Fuel
Electricity, Gas
Heating
Forced Air, Heat Exchanger
Water
Public Water
Sewer
Septic Tank
Interior Features
Garage Door Opener, Hardwood Floors, Jetted Tub, Laundry, Murphy Bed, Vaulted Ceiling, Washer Dryer, Wood Floors
Exterior Features
Covered Deck, Garden, Outbuilding, Private Road, Raised Beds, RVParking, RVBoat Storage, Second Garage, Tool Shed, Water Sense Irrigation, Workshop, Yard
Year built
2003
Days on market
75 days
RMLS #
24664066
Listing status
Active
Price per square foot
$538
Property taxes
$6,635
Garage spaces
2
Elementary School
Stevenson
Middle School
Henkle
High School
Columbia
Listing Agent
Molly Whiteman
-
Agent Phone (503) 701-5022
-
Agent Cell Phone (503) 701-5022
-
Agent Email molly.whiteman@sothebysrealty.com
-
Listing Office Cascade Hasson Sotheby's International Realty
-
Office Phone (509) 774-4624

















































