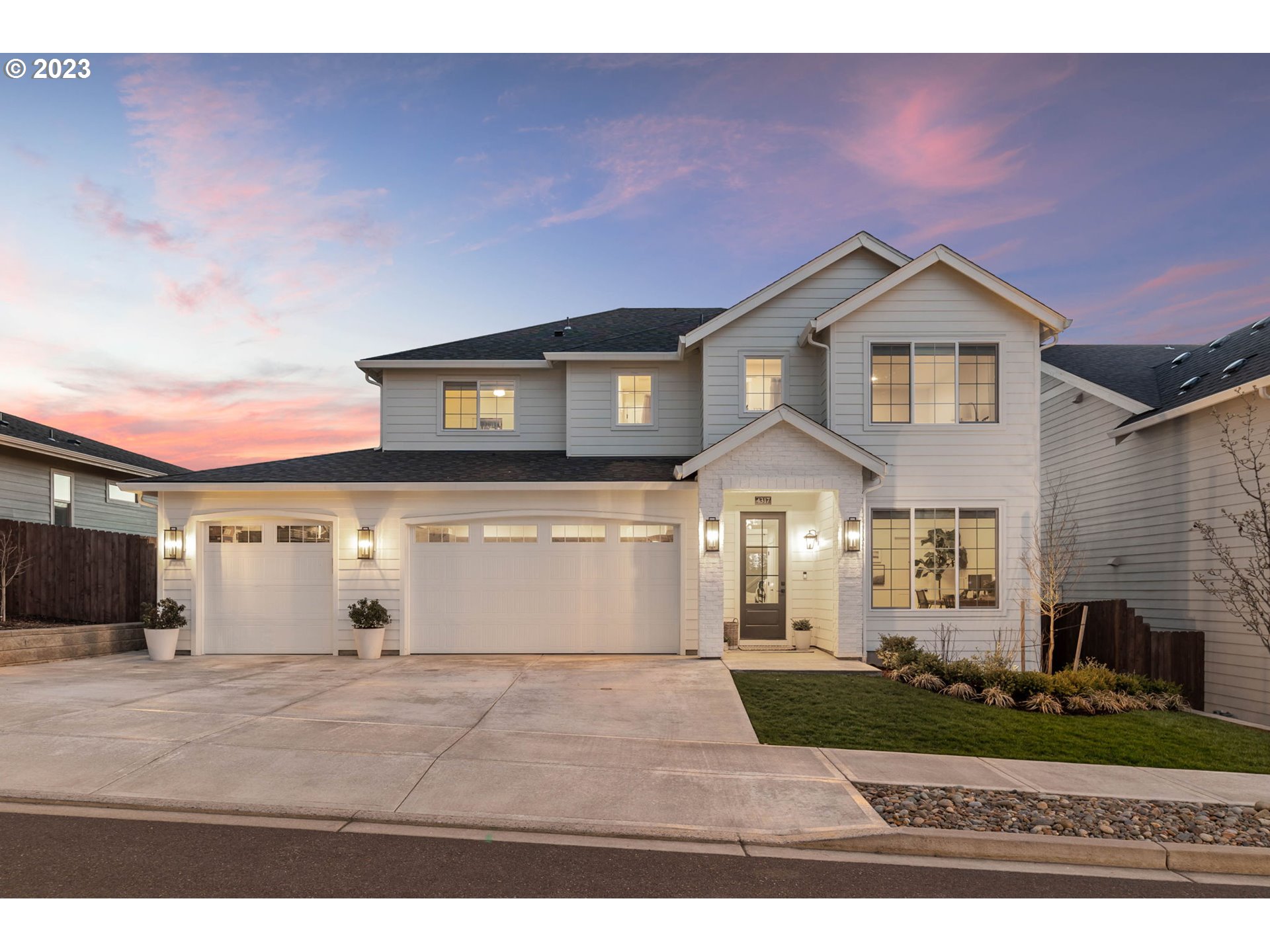Exquisite Modern Farmhouse Custom built home with the finest designer touches you don't normally see. This is the one you have been waiting for, from the moment you walk in you will be in awe! Extensive tile, hardwoods, custom lighting, doors, and hard surfaces. This 5 bedroom, has primary suite on the main level with bathroom suite, free standing tub, separate shower, dual sink custom vanities and mirrors, featuring walk in closet with built-ins, custom cabinetry, main level laundry plus 2nd laundry upstairs, large open floor plan with high ceilings, dual chandeliers, open staircase, all baths are done custom tile/marble, lighting and mirrors. Gourmet kitchen with Italian Fulgor range and 2 Fulgor dishwashers, Jenn Air Double refrigerator/freezer, large island with quartz counters, subway tile up all the walls, coffee/baking center built-in hutch cabinets, walk-in prep pantry with designer wall accents. Custom made entry built-in seating/closet/bookcases, main floor office/den, plus a loft sitting area up. Extra large windows and Slider to beautiful backyard and patio with extensive landscaping and paver work, fully fenced.3 car garage with 1 side divider, emulsion flooring, SpringWell water filtration system, electronic blinds in primary bedroom, custom blinds throughout.Pristine home in a great neighborhood conveniently located within minutes of local wineries, shops, groceries, medical, restaurants, schools and I-5 freeway.
Bedrooms
5
Bathrooms
2.1
Property type
Single Family Residence
Square feet
3,034 ft²
Lot size
0.14 acres
Stories
2
Fireplace
Gas
Fuel
Gas
Heating
Forced Air 95 Plus
Water
Public Water
Sewer
Public Sewer
Interior Features
Garage Door Opener, Hardwood Floors, Heated Tile Floor, High Ceilings, High Speed Internet, Laundry, Quartz, Smart Thermostat, Soaking Tub, Tile Floor, Vaulted Ceiling, Wall to Wall Carpet, Water Purifier, Wood Floors
Exterior Features
Covered Patio, Fenced, Gas Hookup, Patio, Security Lights, Sprinkler, Yard
Year built
2021
Days on market
41 days
RMLS #
23372083
Listing status
Active
Price per square foot
$382
HOA fees
$69 (monthly)
Property taxes
$5,714
Garage spaces
3
Subdivision
Cloverhill
Elementary School
South Ridge
Middle School
View Ridge
High School
Ridgefield
Listing Agent
Lori Anderson-Benson
-
Agent Phone (360) 241-0199
-
Agent Cell Phone (360) 241-0199
-
Agent Email vancouverhomefind@gmail.com
-
Listing Office RE/MAX Equity Group
-
Office Phone (360) 882-6000
































































































