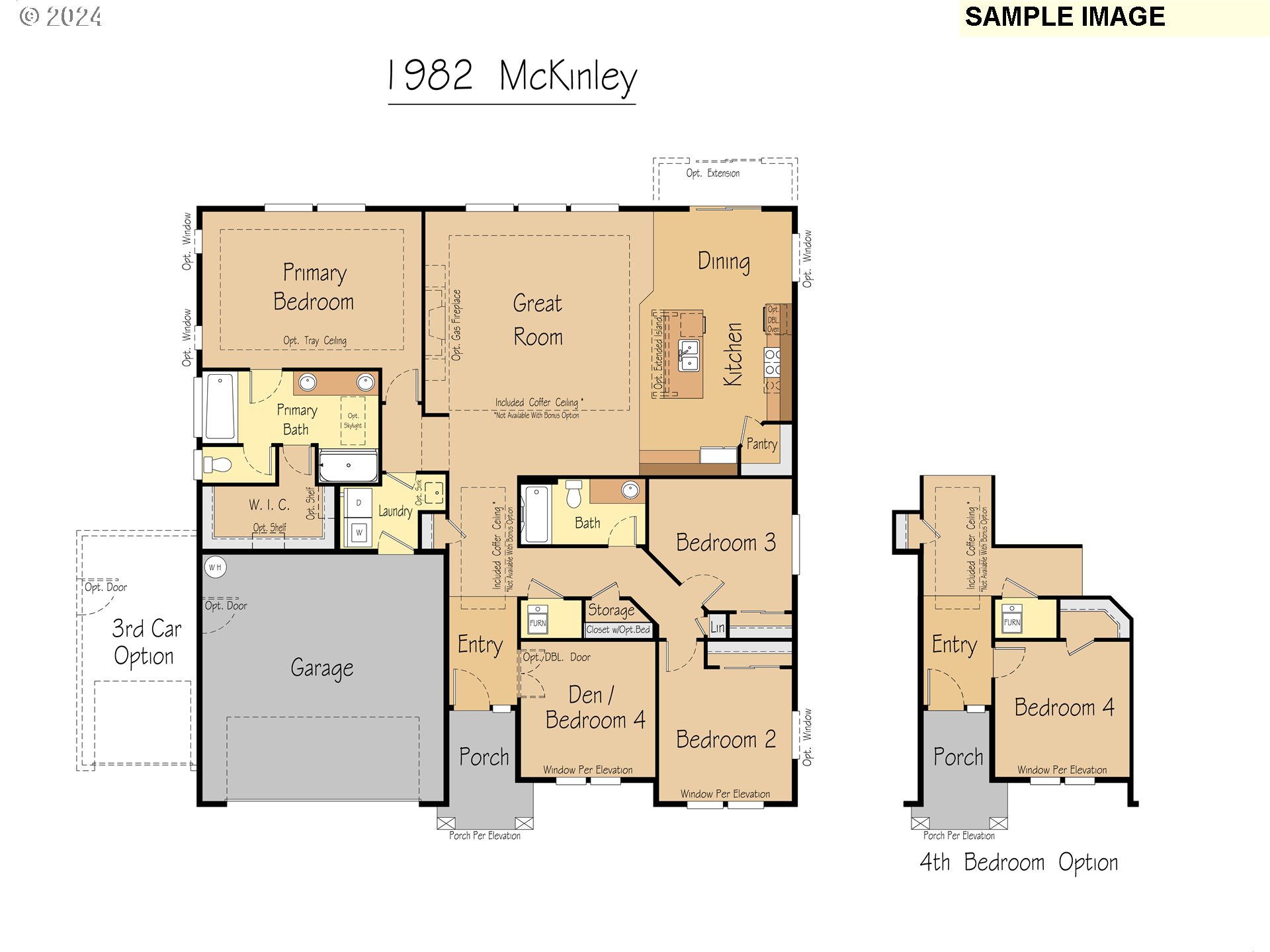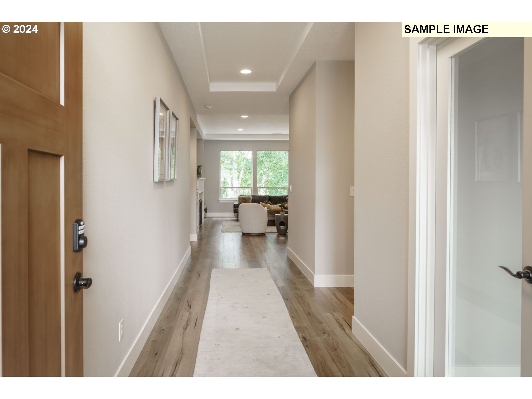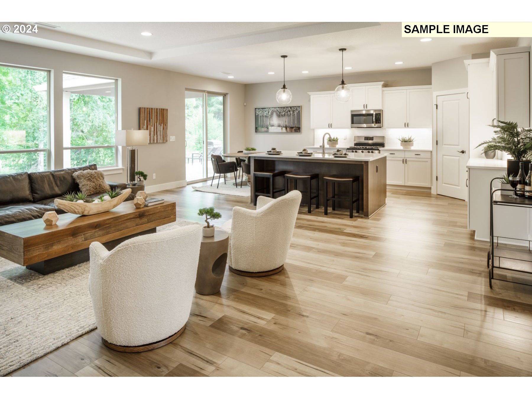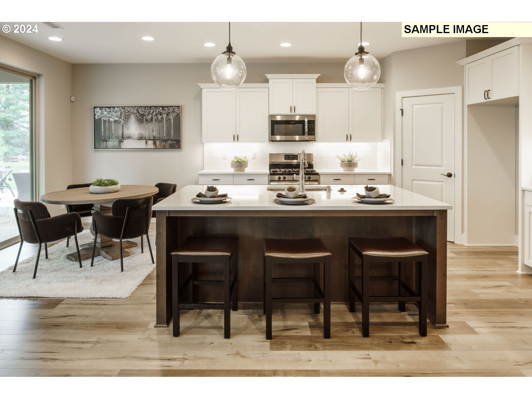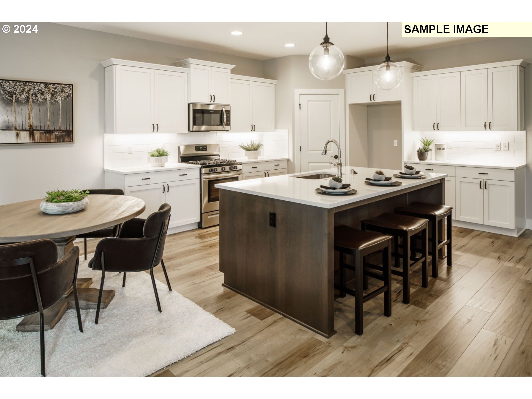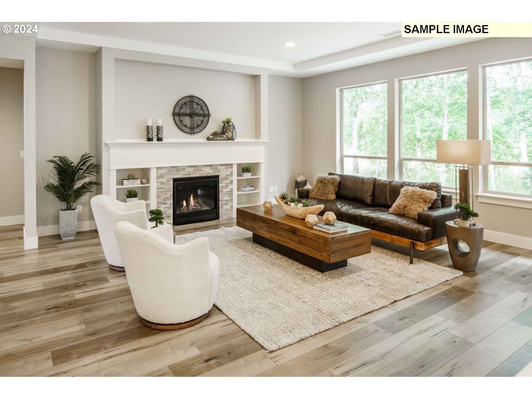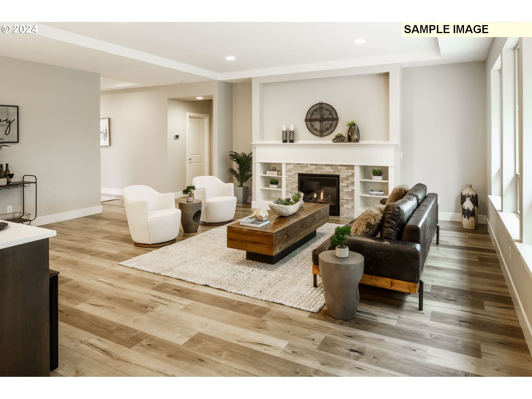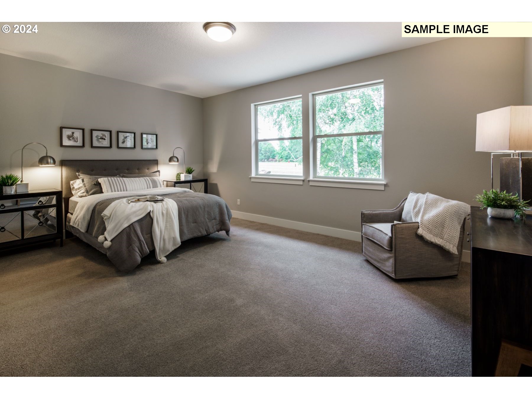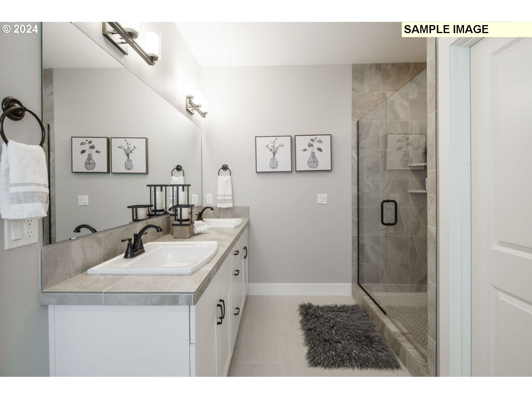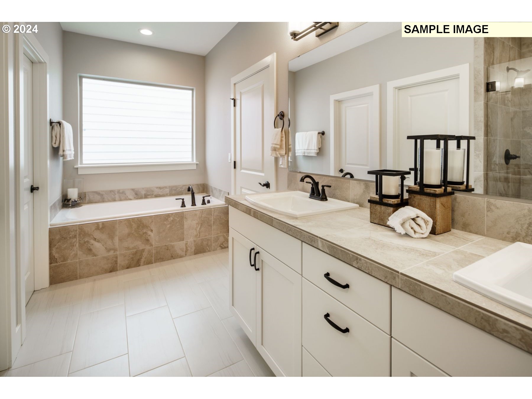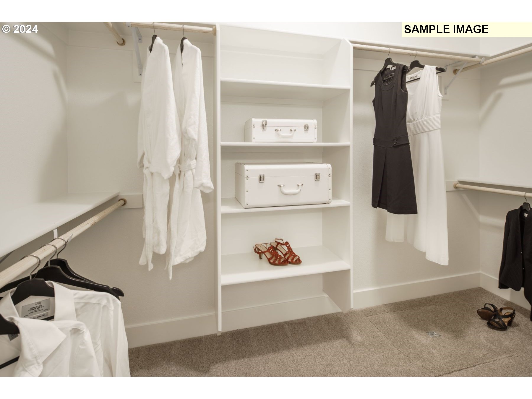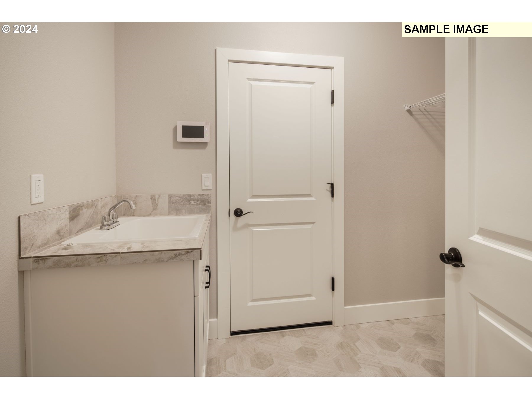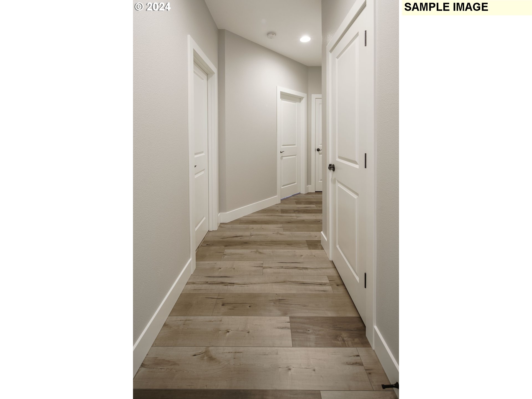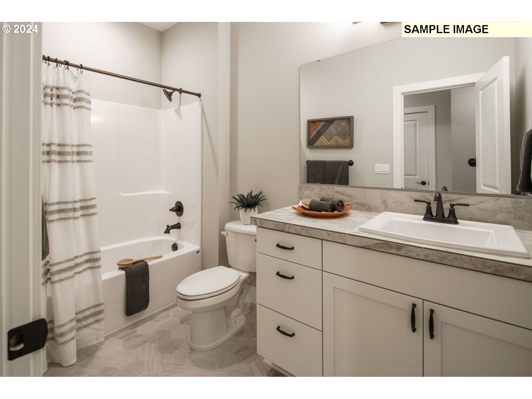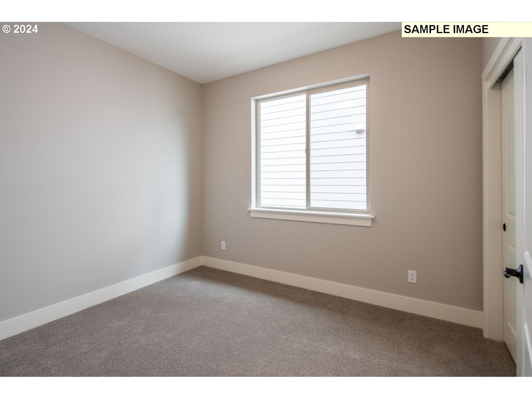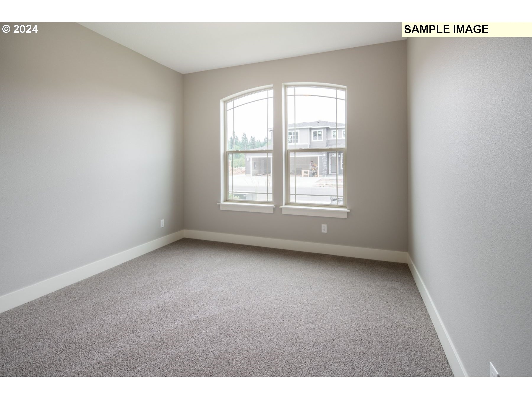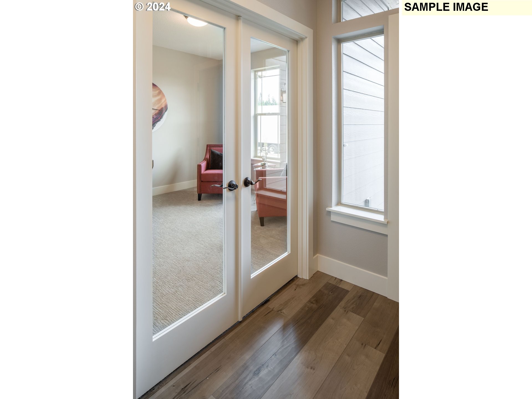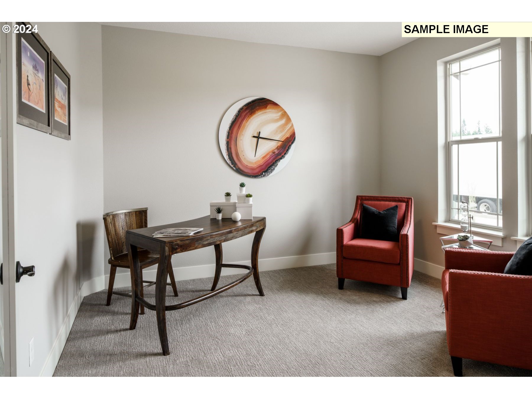Single-Level Living in a New Community-This stunning proposed craftsman-style home offers the perfect blend of elegance and practicality. Featuring 3-4 bedrooms, 2 bathrooms, and a den, the thoughtful layout is ideal for modern living. The kitchen shines with slab quartz countertops, stainless steel appliances, and Smart Home Technology, while the luxurious owner’s suite boasts a walk-in shower and spacious walk-in closet.Relax on the covered patio, designed for year-round enjoyment. Buyers will have the unique opportunity to customize every detail of the home, partnering with professional designers in the builder’s state-of-the-art design studio.Located in a highly sought-after school district, this community is just minutes from I-5, shopping, and outdoor recreation, offering convenience without compromise.
Open House Information
| Dates/times |
December 20, 2024 @ 10:00 am - 5:00 pm December 21, 2024 @ 10:00 am - 5:00 pm December 22, 2024 @ 10:00 am - 5:00 pm |
|---|---|
| Contact | Laura Pagel |
| Contact phone | (206) 226-4683 |
| Directions | I-5 Pioneer exit, W on Pioneer, N on Royle Rd, W on 10th St, N on 44th, follow signs |
Single-Level Living in a New Community- This stunning proposed craftsman-style home offers the perfect blend of elegance and practicality. Featuring 3-4 bedrooms, 2 bathrooms, and a den, the thoughtful layout is ideal for modern living. The kitchen shines with slab quartz countertops, stainless steel appliances, and Smart Home Technology, while the luxurious owner's suite boasts a walk-in shower and spacious walk-in closet. Relax on the covered patio, designed for year-round enjoyment. Buyers will have the unique opportunity to customize every detail of the home, partnering with professional designers in the builder's state-of-the-art design studio. Located in a highly sought-after school district, this community is just minutes from I-5, shopping, and outdoor recreation, offering convenience without compromise.
Bedrooms
3
Bathrooms
2.0
Property type
Single Family Residence
Square feet
1,982 ft²
Stories
1
Fuel
Electricity, Gas
Heating
Forced Air 95 Plus
Water
Public Water
Sewer
Public Sewer
Interior Features
Garage Door Opener, Granite, High Ceilings, Laminate Flooring, Quartz, Wall to Wall Carpet
Year built
2025
RMLS #
24022336
Listing status
Active
Price per square foot
$367
HOA fees
$84 (monthly)
Garage spaces
3
Subdivision
Paradise Pointe
Elementary School
Union Ridge
Middle School
View Ridge
High School
Ridgefield
Listing Agent
Laura Pagel
-
Agent Phone (206) 226-4683
-
Agent Cell Phone (206) 226-4683
-
Agent Email laurap@buildplh.com
-
Listing Office Pacific Lifestyle Homes
-
Office Phone (360) 573-8081





















