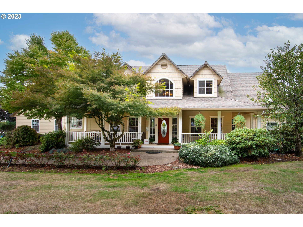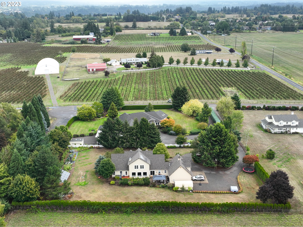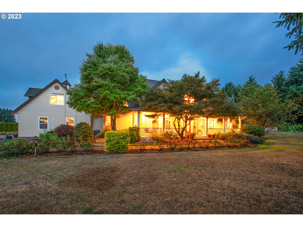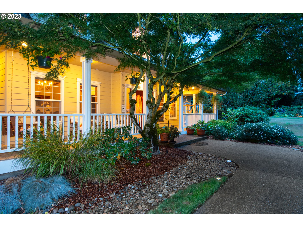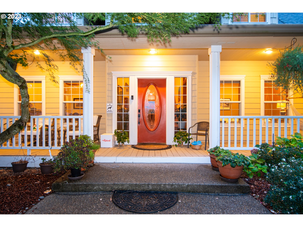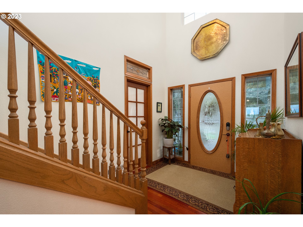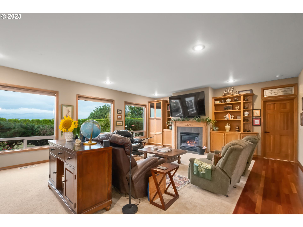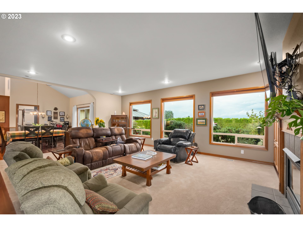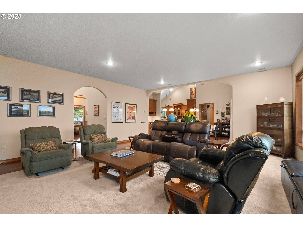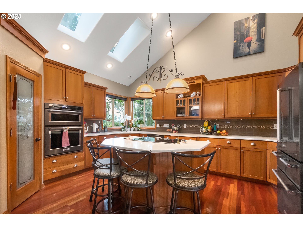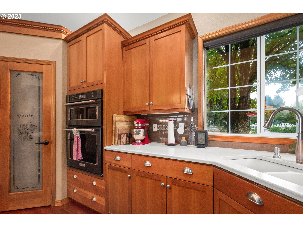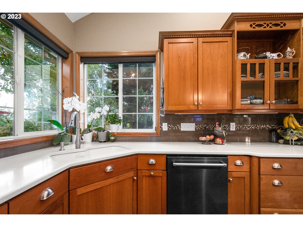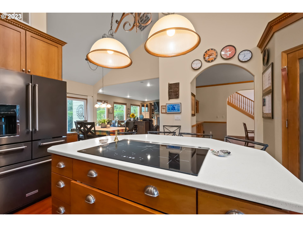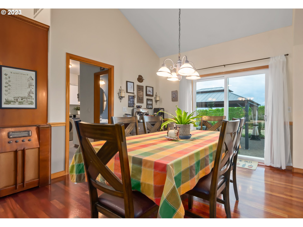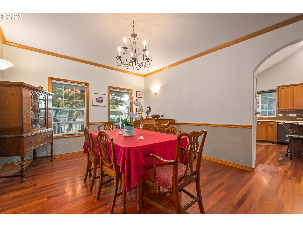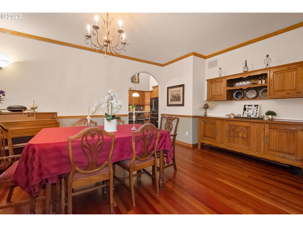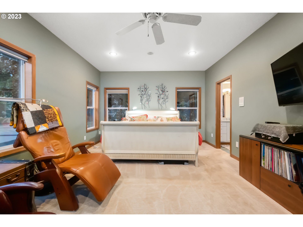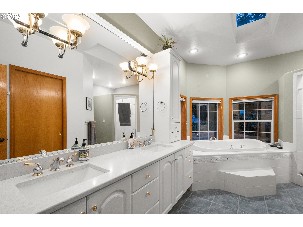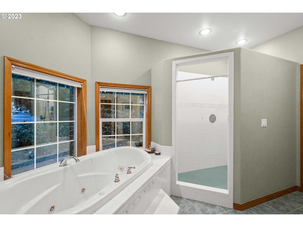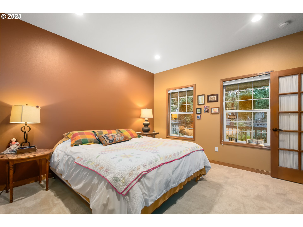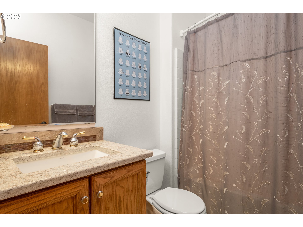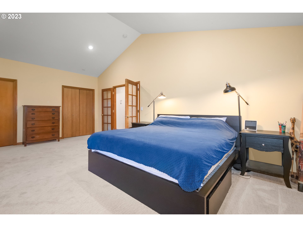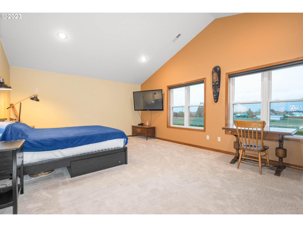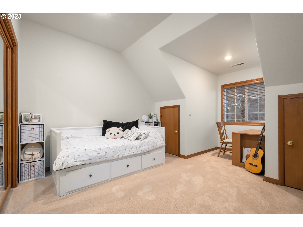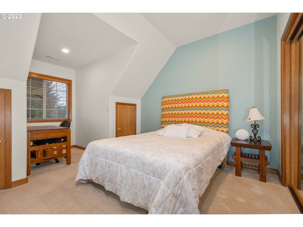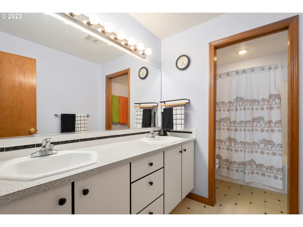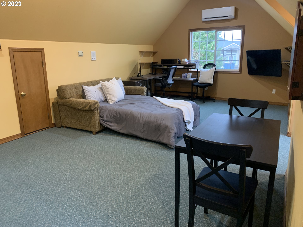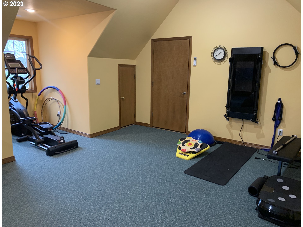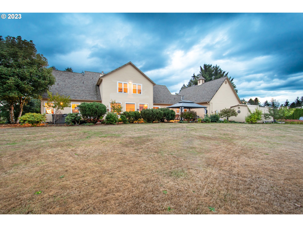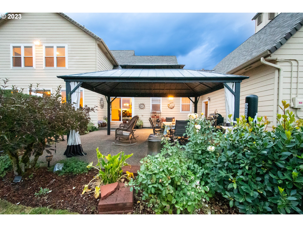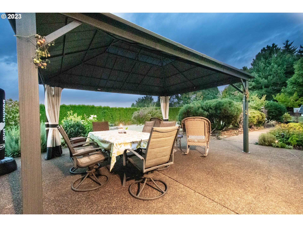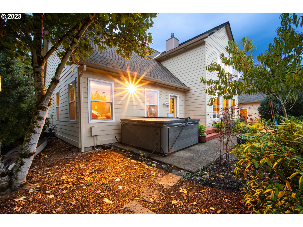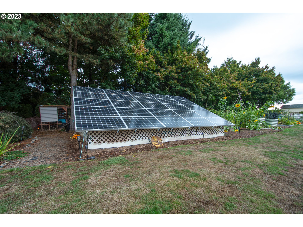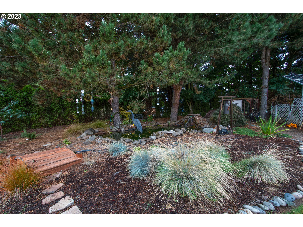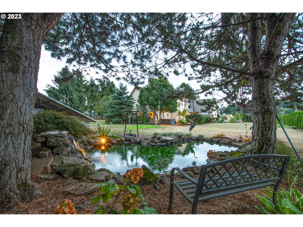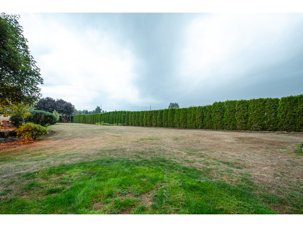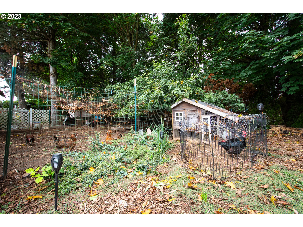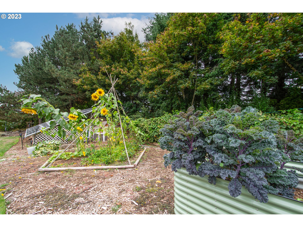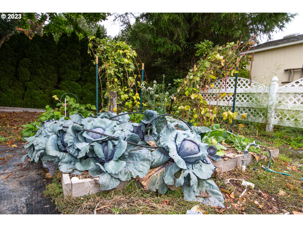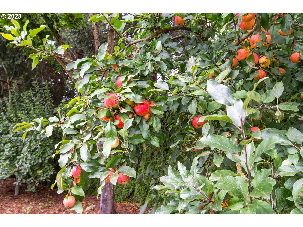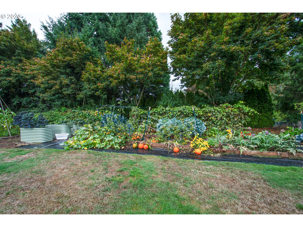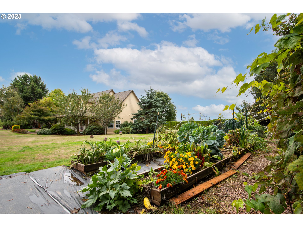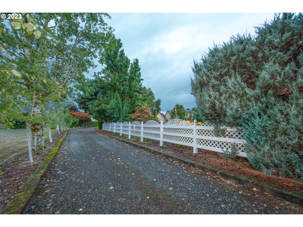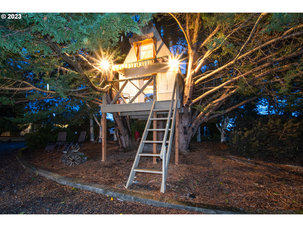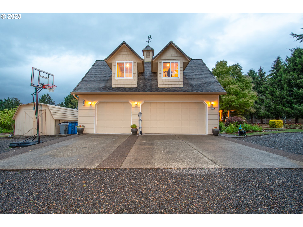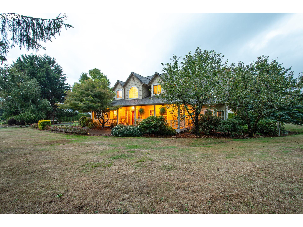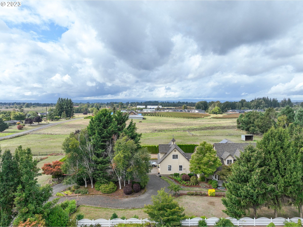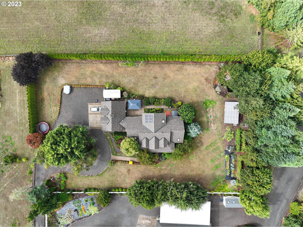Be greeted by a bright and airy foyer and soaring ceilings, as you enter this immaculately maintained spacious home. Great potential for multigenerational living. On the main floor you'll find two primary bedrooms, gleaming hardwood floors, gourmet kitchen with eating area, formal dining room and inviting living room. Upstairs are two more bedrooms, a large family room with French doors currently being used as another bedroom, and a full bathroom. A separate living space above the garage, with high ceilings, natural light and separate entrance, is a perfect retreat offering additional privacy and a place for gaming, crafting, exercising and lounging. The living room, with cozy fireplace, built-ins and large windows, overlooks the backyard. The dining room offers plenty of space to entertain a large group. The gourmet kitchen is perfect for any chef, with high-end appliances, induction cooktop, quartz countertops and custom cabinets with overhead lights above. The larger primary suite features a deck with hot tub, walk-in closet, jetted tub, and separate shower. The exquisite grounds feature vegetable gardens, fruit trees, chicken coop, well-manicured yard with robotic mower. Benefit from smart home features, solar panels and electric vehicle charging. Relax and unwind on the front porch, on the patio under the awning, by the tranquil koi pond, or in the shade by the treehouse. This home is truly a one-of-a-kind property. If you are looking for a luxurious home with all the bells and whistles, this is the home for you.
Bedrooms
4
Bathrooms
3.1
Property type
Single Family Residence
Square feet
3,934 ft²
Lot size
1.27 acres
Stories
2
Fireplace
Gas
Fuel
Gas, Solar
Heating
Forced Air, Hot Water
Water
Public Water
Sewer
Septic Tank
Interior Features
Ceiling Fan, Central Vacuum, Garage Door Opener, Hardwood Floors, High Ceilings, Jetted Tub, Laundry, Quartz, Sound System, Tile Floor, Vaulted Ceiling, Vinyl Floor, Wall to Wall Carpet, Wood Floors
Exterior Features
Deck, Fenced, Free Standing Hot Tub, Garden, Outbuilding, Patio, Porch, Poultry Coop, Raised Beds, RVParking, Sprinkler, Tool Shed, Water Feature, Yard
Year built
1997
RMLS #
23021746
Listing status
Active
Price per square foot
$303
Property taxes
$9,071
Garage spaces
3
Subdivision
Ridgefield Junction
Elementary School
South Ridge
Middle School
View Ridge
High School
Ridgefield
Listing Agent

Ricardo Romagosa
-
Agent Phone (360) 524-2376
-
Agent Email rick@rteamnw.com
-
Listing Office Cascadia NW Real Estate
-
Office Phone (360) 904-8497

















































