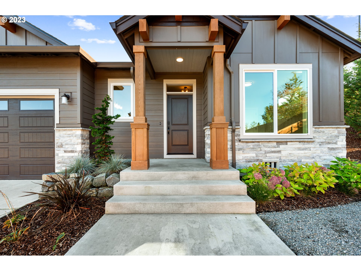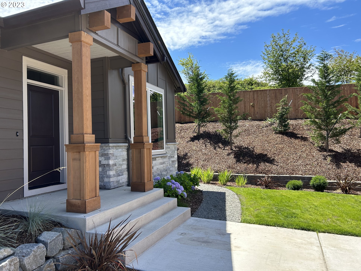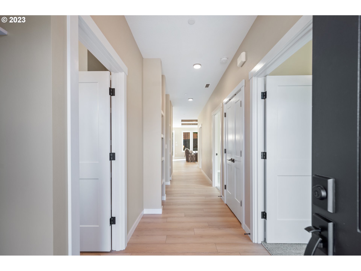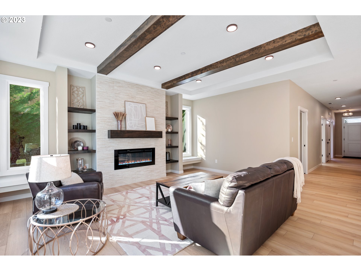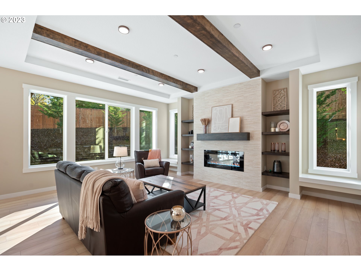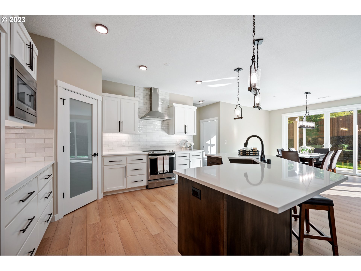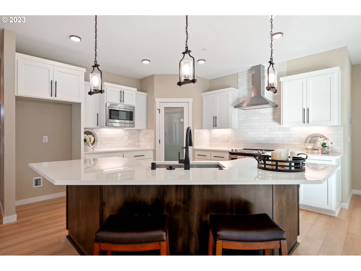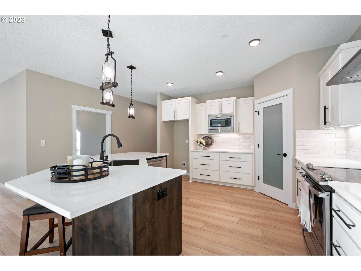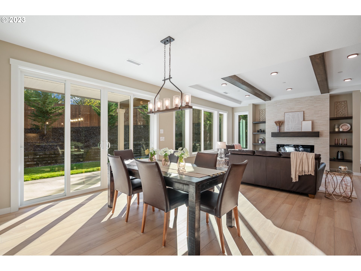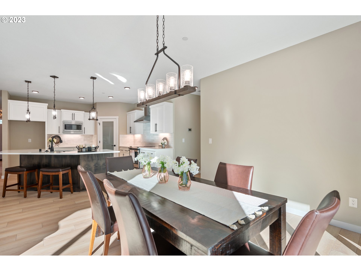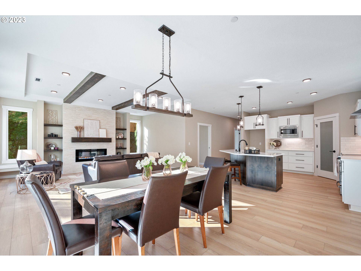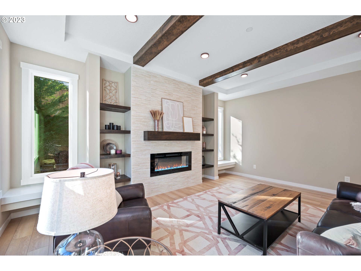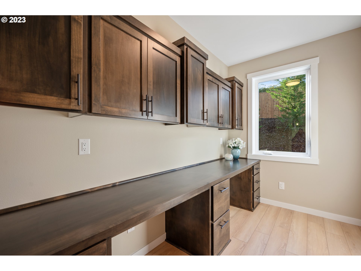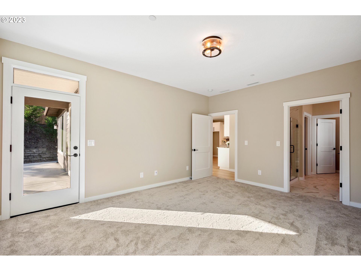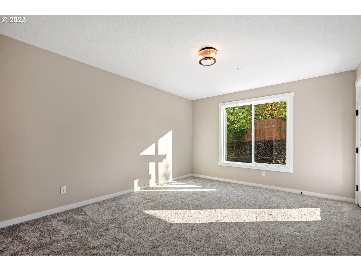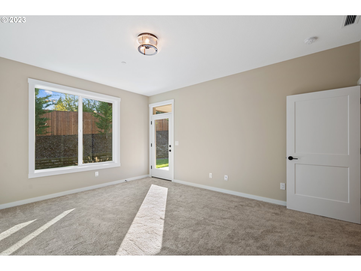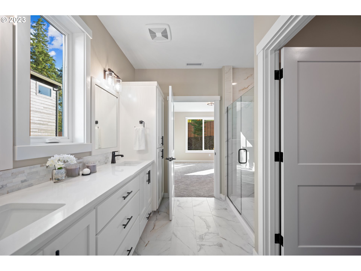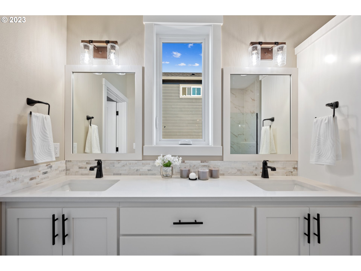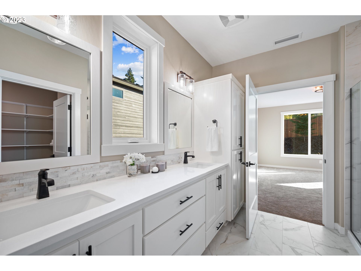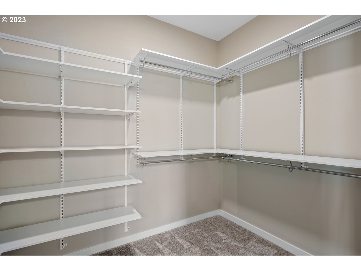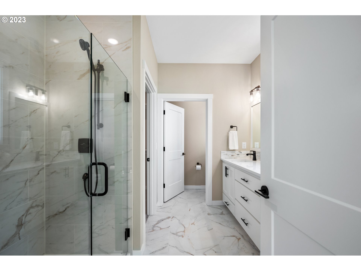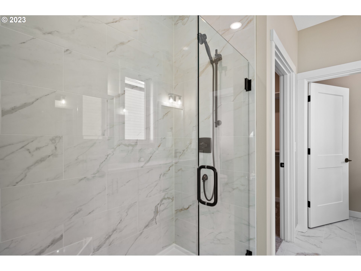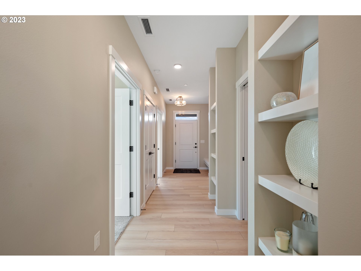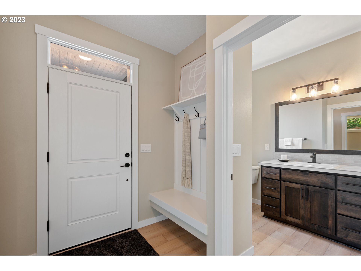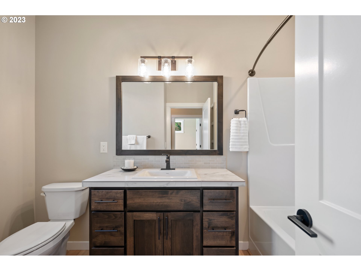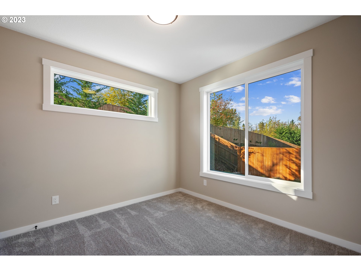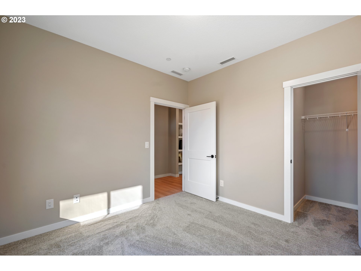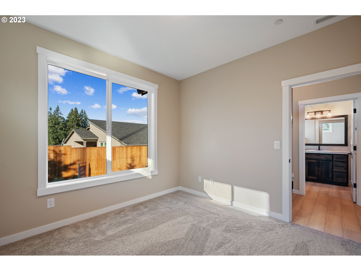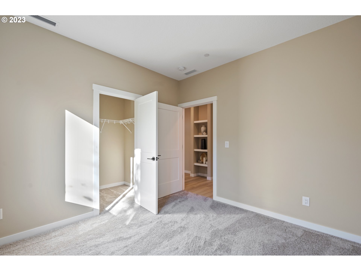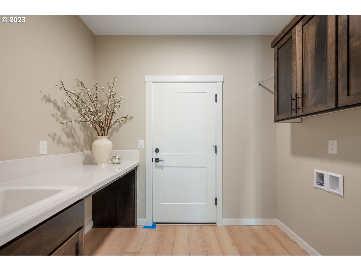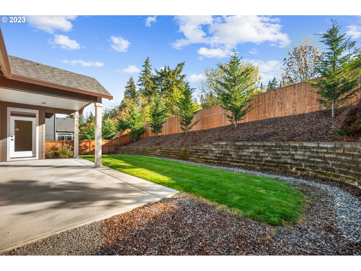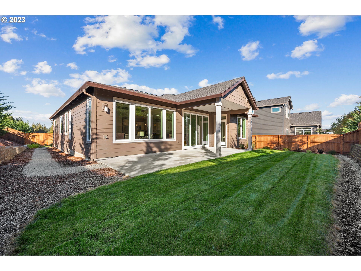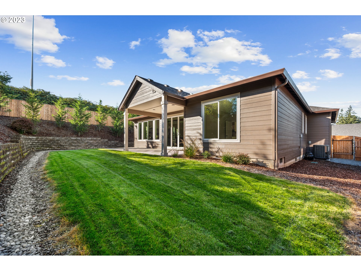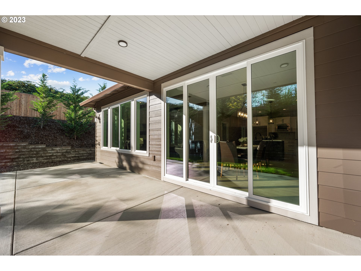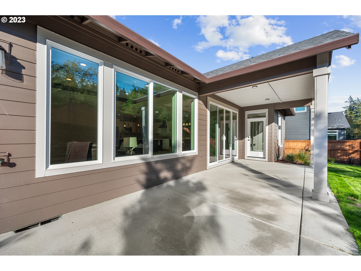Move-in ready! RATE AS LOW AS 5.625% for a monthly payment of approximately $3,684/month for well qualified buyers with a full-price offer. IF YOU CAN AFFORD A MONTHLY PAYMENT OF $3,684, YOU CAN AFFORD THIS HOME! Backs to green space on two sides with no rear or side neighbor! One-level Everett plan built by Evergreen Homes in Royal Terrace, a neighborhood of all custom homes with dedicated green space and a paved walking path along Gee Creek that connects to a trail through the woods. Calm and scenic lifestyle with view of Mt. St. Helens. Enjoy the light & bright great room with wall of windows looking out to your private, landscaped back yard. An elegant fireplace offers a place to relax. You'll love the butterfly island, custom cabinets with full extension drawers, and generous counter space to entertain and prepare meals. Eat in the light-filled dining room or step out through the 4-panel glass door to BBQ all year on your covered patio. Luxurious primary suite has spa-like bath with a tile shower and walk-in closet. Built-in office is centrally located with beautiful cabinetry and desk, plus a window for natural light, and a pocket door for privacy...the perfect place to work from home or manage your home life! Laundry room boasts a folding counter, cabinets & sink for easy chores. Designed to be beautiful and low-maintenance inside and out. HOA dues covers weekly front yard landscaping maintenance throughout the neighborhood. Energy Star certified and solar ready, with a Trane heat pump and HRV unit for low cost heat and A/C, ensuring energy efficiency and sustainability. Plus a Trane Clean Effects Air Filter provides clean air even during a wildfire smoke event. Open Sundays 1-4 pm.
Bedrooms
3
Bathrooms
2.0
Property type
Single Family Residence
Square feet
1,874 ft²
Lot size
0.22 acres
Stories
1
Fireplace
Electric
Fuel
Electricity
Heating
ENERGY STAR Qualified Equipment, Forced Air 95 Plus, Heat Pump
Water
Public Water
Sewer
Public Sewer
Interior Features
Air Cleaner, Garage Door Opener, High Ceilings, High Speed Internet, Laminate Flooring, Lo VOCMaterial, Soaking Tub, Tile Floor
Exterior Features
Covered Patio, Fenced, Porch, Public Road, Sprinkler, Water Sense Irrigation, Yard
Year built
2023
Days on market
328 days
RMLS #
23589759
Listing status
Active
Price per square foot
$426
HOA fees
$95 (monthly)
Property taxes
$5,601
Garage spaces
2
Subdivision
Royal Terrace
Elementary School
South Ridge
Middle School
View Ridge
High School
Ridgefield
Listing Agent
Travis Newton
-
Agent Phone (360) 600-6641
-
Agent Email travis@newtongrouprealestate.com
-
Listing Office Cascade Hasson Sotheby's International Realty
-
Office Phone (360) 419-5600







































