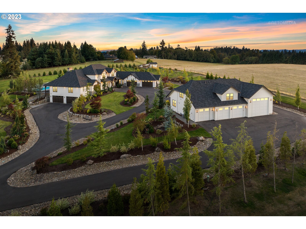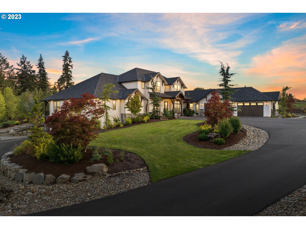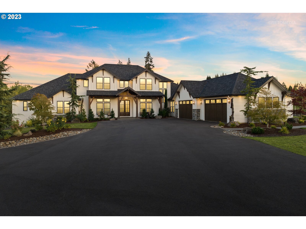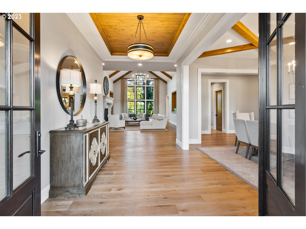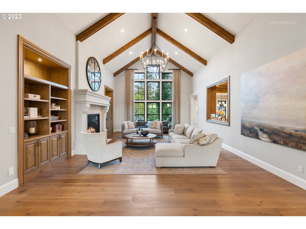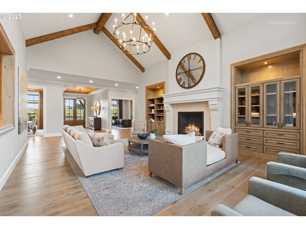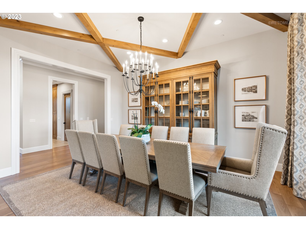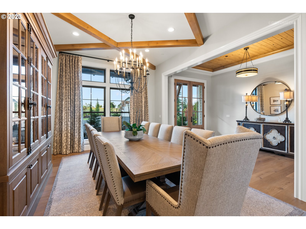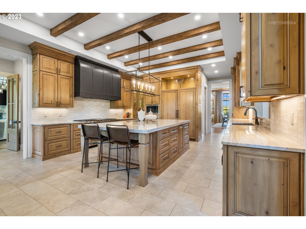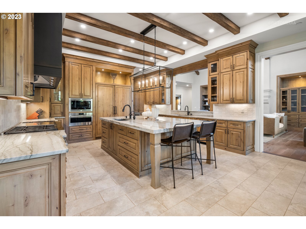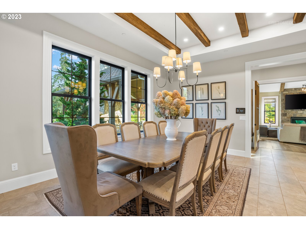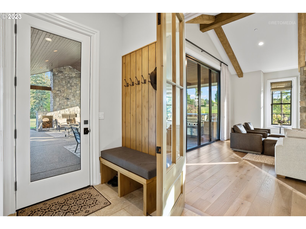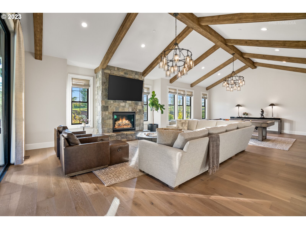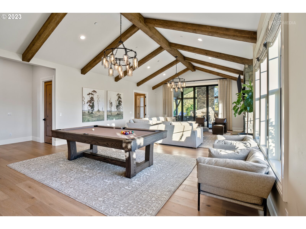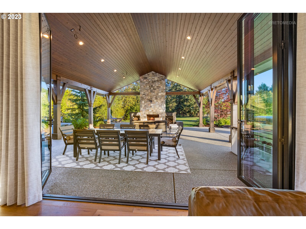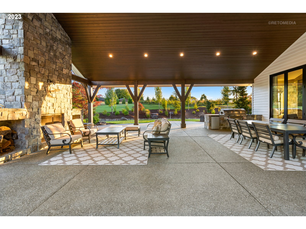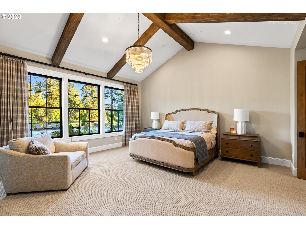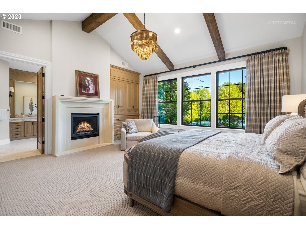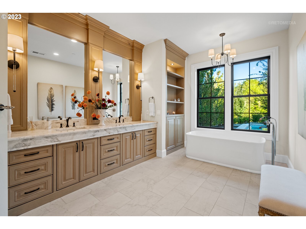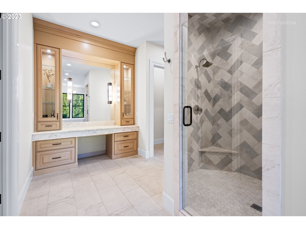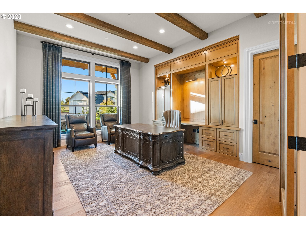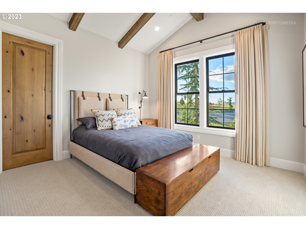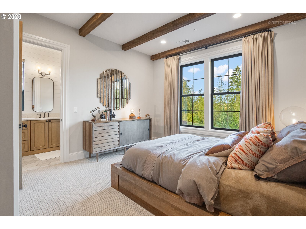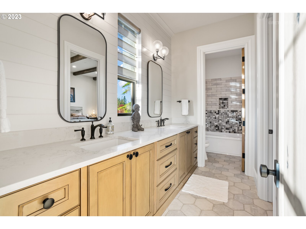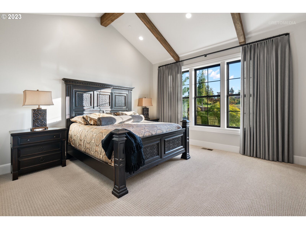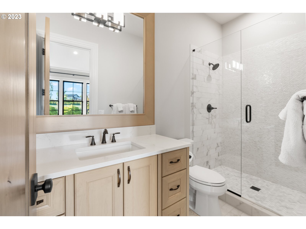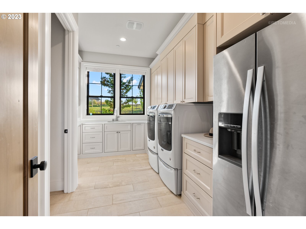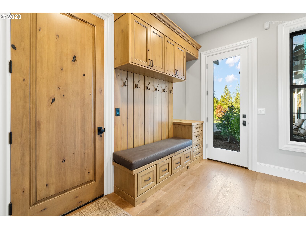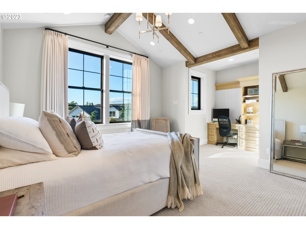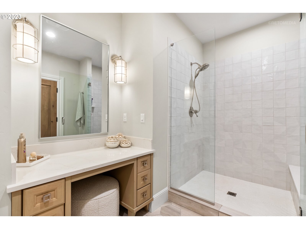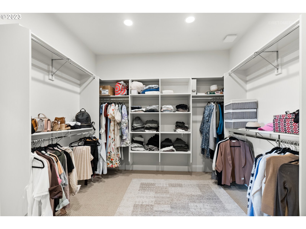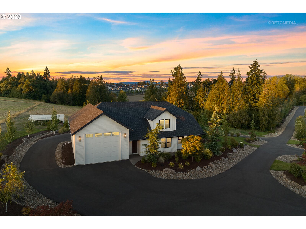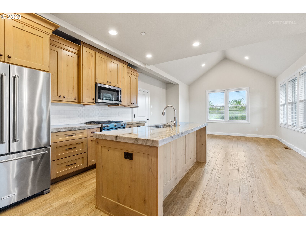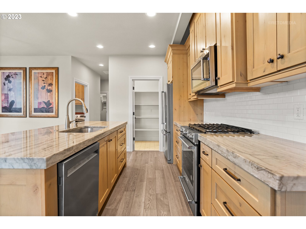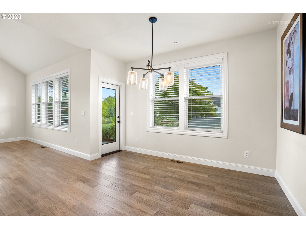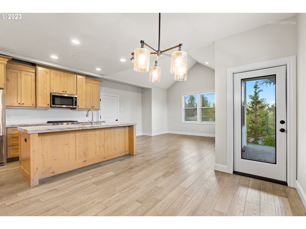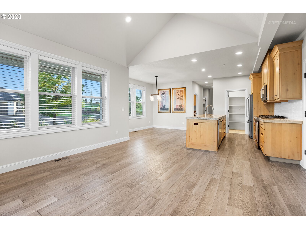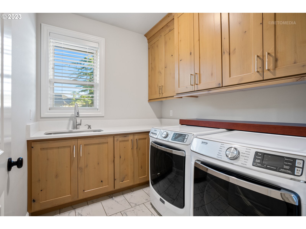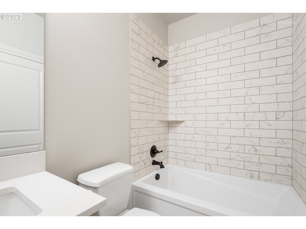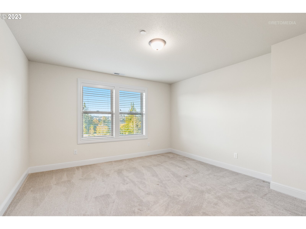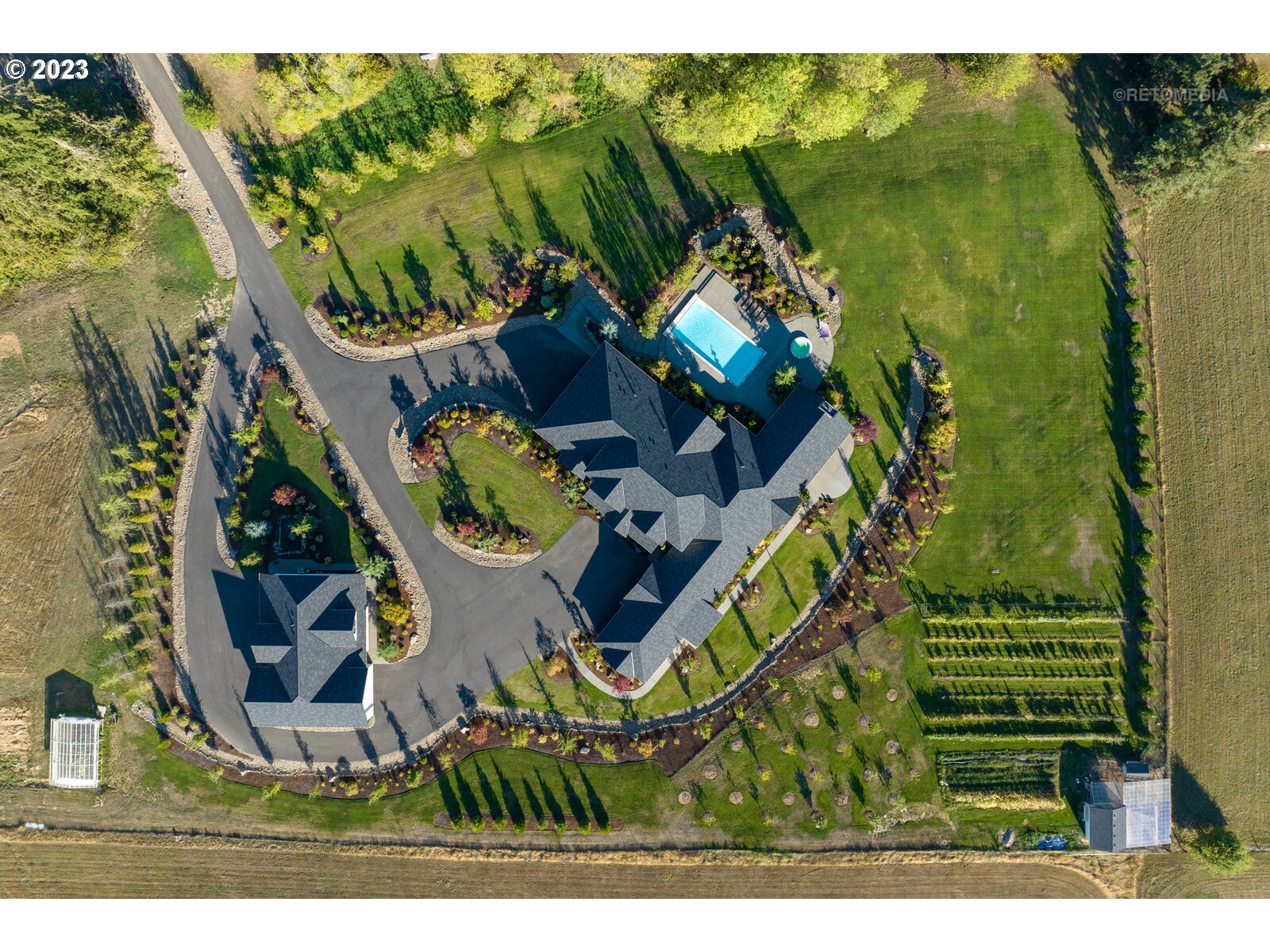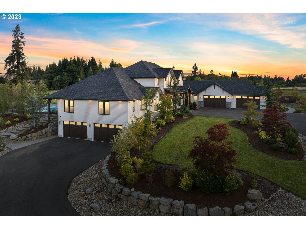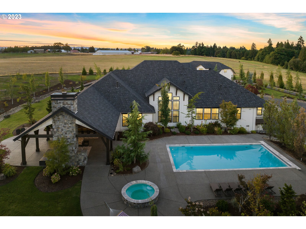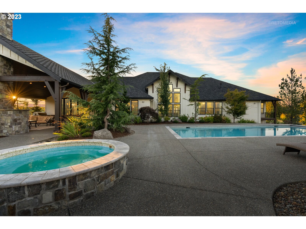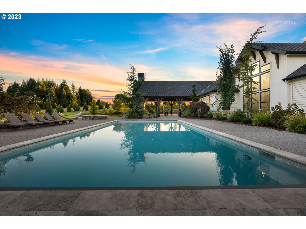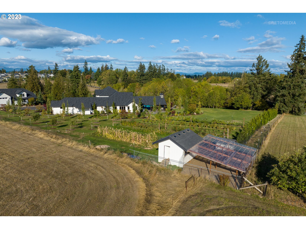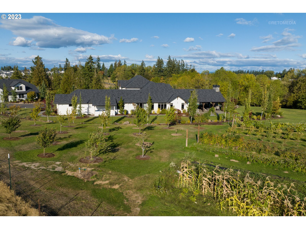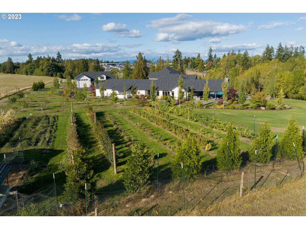Experience luxury living at its finest in this magnificent 7,649 square foot primary residence with a detached RV shop boasting additional living space, all situated on over 9 acres of serene beauty. Step into the heart of this home and discover a gourmet kitchen featuring top-of-the-line Wolf stainless steel appliances, a Subzero refrigerator, and heated floors, ensuring your culinary endeavors are always top-notch. The quartz countertops, vent hood, and walk-in pantry, along with a butler's pantry, provide ample storage and preparation space for the discerning chef. Entertainment options abound with a family room wired for surround sound and gas fireplaces throughout the property, including an outdoor wood fireplace perfect for chilly evenings. Take your gatherings outdoors to enjoy the pool, outdoor kitchen, and the inviting warmth of the wood fireplace. Relax in style with a sauna and hot tub, or unwind in the free-standing tub in the luxurious master bathroom. RV enthusiasts will appreciate not only the included parking hookups in the drive through bay, but also 11 combined garage spaces and 1,487 square feet of additional detached living space, ideal for guests or private events. Architectural charm is evident in the exterior beams crafted from doug fir. This home is a masterpiece, seamlessly blending luxury, comfort, and functionality. Don't miss the opportunity to call this remarkable property your own. Schedule a viewing today and live the life you've always dreamed of.
Bedrooms
9
Bathrooms
6.3
Property type
Single Family Residence
Square feet
9,136 ft²
Lot size
9.08 acres
Stories
2
Fireplace
Gas
Fuel
Gas
Heating
Heat Pump
Water
Well
Sewer
Septic Tank
Interior Features
Central Vacuum, Garage Door Opener, Hardwood Floors, Heated Tile Floor, High Ceilings, Laundry, Quartz, Separate Living Quarters Apartment Aux Living Unit, Smart Home, Sprinkler, Tile Floor, Vaulted Ceiling, Wall to Wall Carpet, Washer Dryer, Wood Floors
Exterior Features
Builtin Barbecue, Builtin Hot Tub, Covered Deck, Covered Patio, Deck, Fenced, Fire Pit, Garden, Gas Hookup, Gazebo, Greenhouse, Guest Quarters, Outdoor Fireplace, Patio, Pool, Porch, Private Road, RVHookup, RVParking, RVBoat Storage, Sauna, Second Garage, Second Residence, Smart Camera Recording, Sprinkler, Tool Shed, Workshop, Yard
Year built
2020
RMLS #
23177544
Listing status
Active
Price per square foot
$580
Property taxes
$20,095
Garage spaces
11
Elementary School
South Ridge
Middle School
View Ridge
High School
Ridgefield
Listing Agent
Geno Shulikov
-
Agent Phone (360) 433-8886
-
Agent Cell Phone (360) 433-8886
-
Agent Email eshulikov@bhhsnw.com
-
Listing Office Berkshire Hathaway HomeServices NW Real Estate
-
Office Phone (360) 574-1381

















































