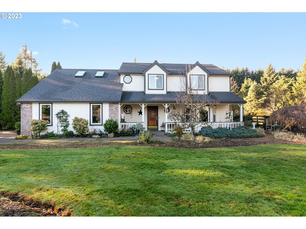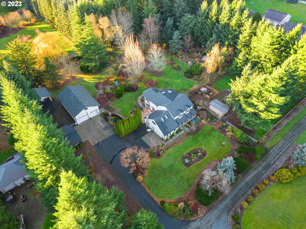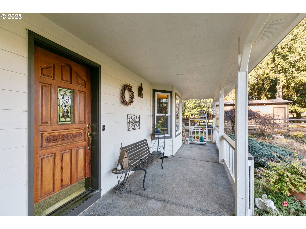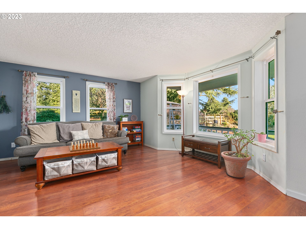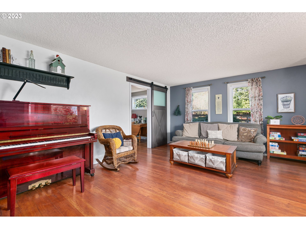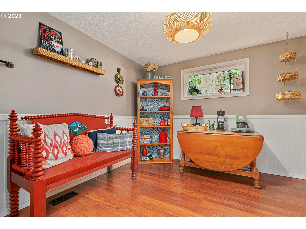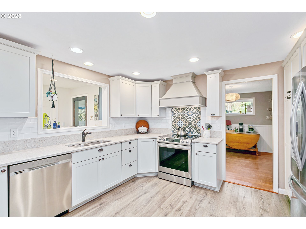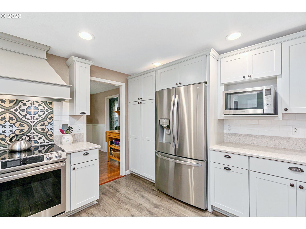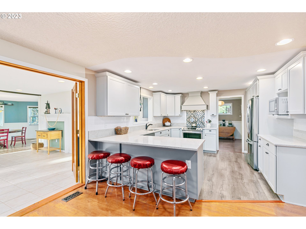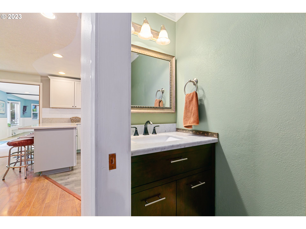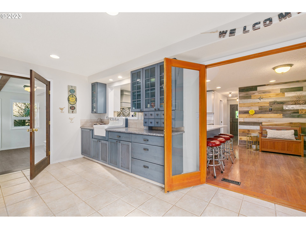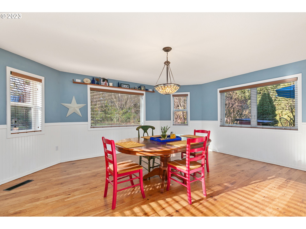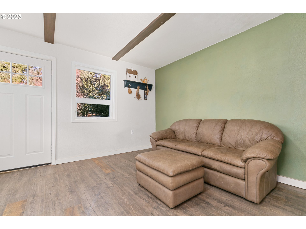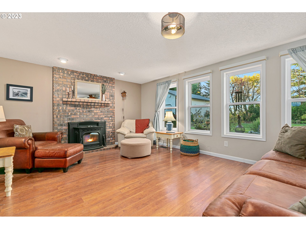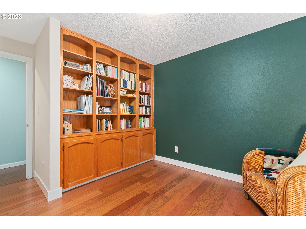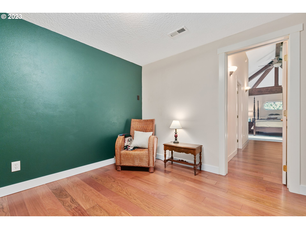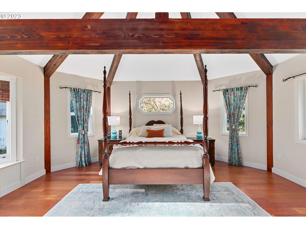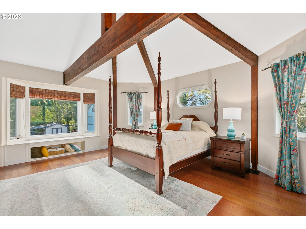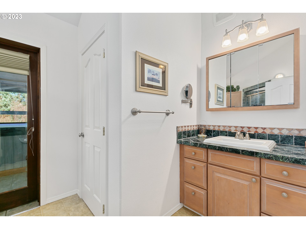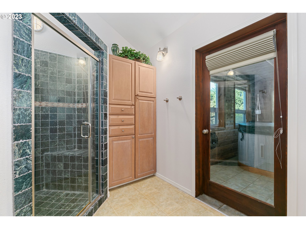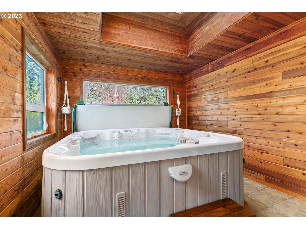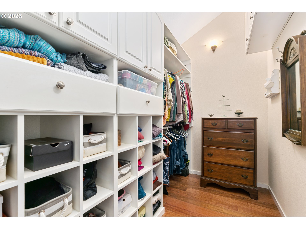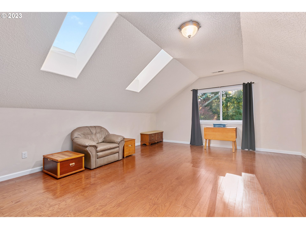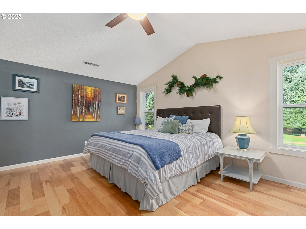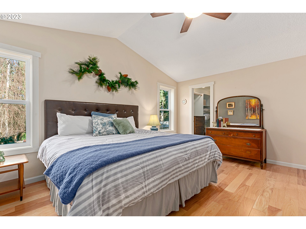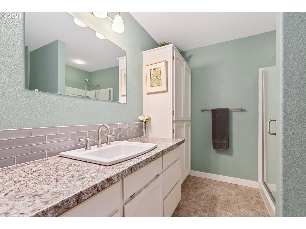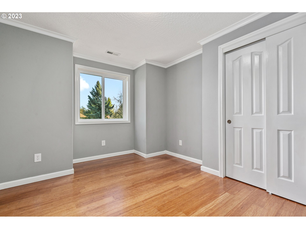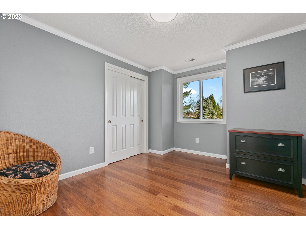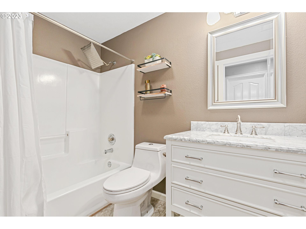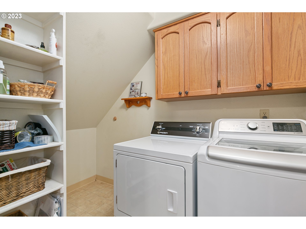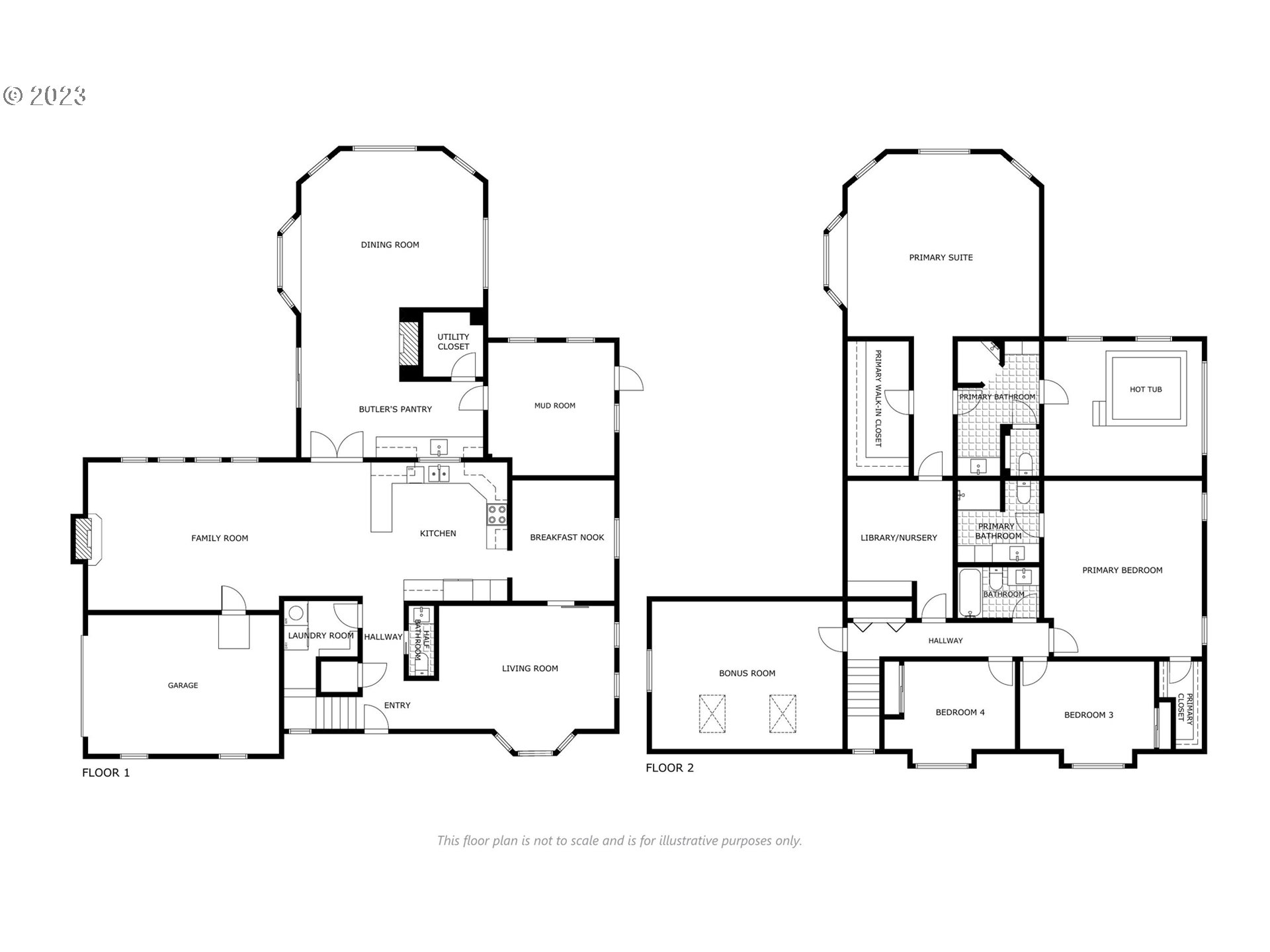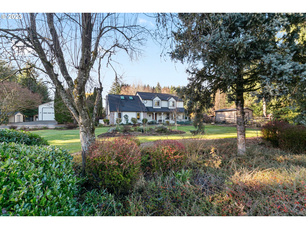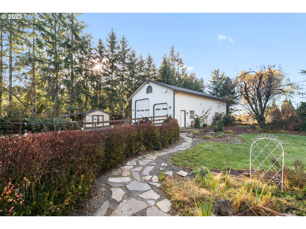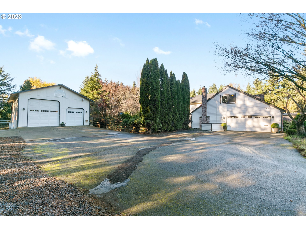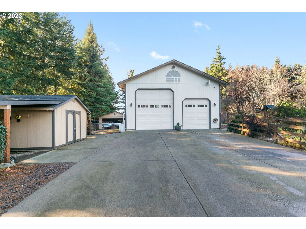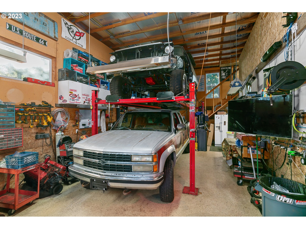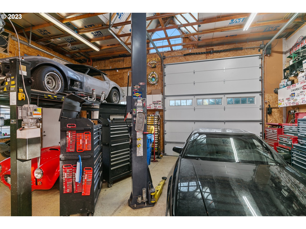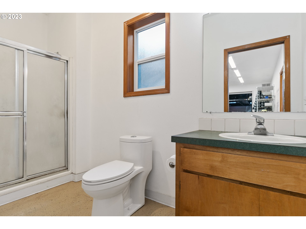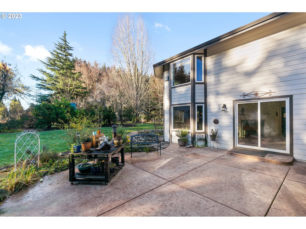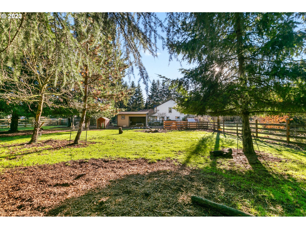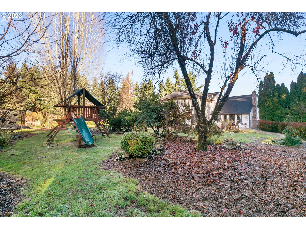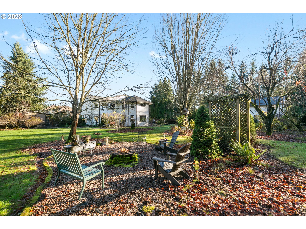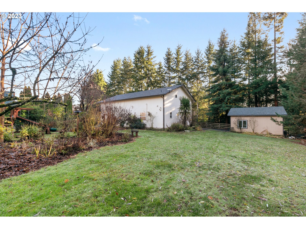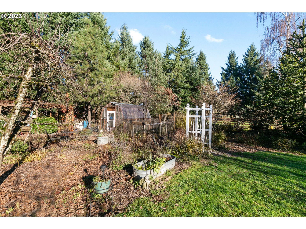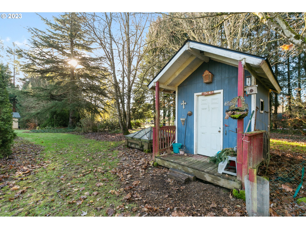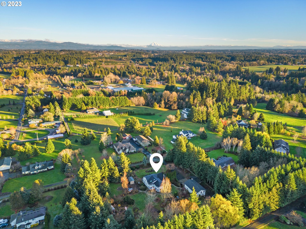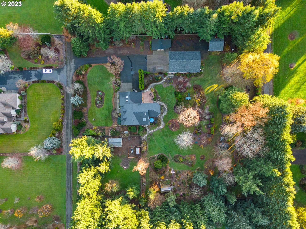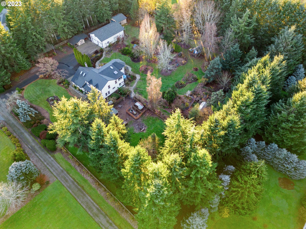Welcome to your dream home! This 4-bedroom, 4 bathroom property is the ideal place to call home. From the moment you enter, you will be impressed by the formal living room, with plenty of space to entertain. The family room is perfect for gathering with friends and family, with a thermostat-controlled pellet stove. The expansive dining area is capable of hosting large dinner parties. The stunning kitchen was recently remodeled, with soft close drawers and cupboards, and features stainless steel appliances. There is a butler's pantry which a great place to store all of your entertaining needs. The primary bedroom is a true retreat, with a sitting room/nursery attached, large walk -in closet and a hot tub room connected from the ensuite bathroom. The dual primary bedroom can accommodate that multi-family living. With dual HVAC units, you'll be sure to stay comfortable all year round. Now the outdoor space is just as impressive as the inside. There is a small animal barn, a greenhouse, and a garden for growing your own fruits & vegetables. This home is truly a dream come true. SHOP is 30'x48' with a 15' ceiling and includes 2 garage doors-13'x10' and 10'x9' both on automatic openers. Electrical panel - 125 amp,¾ bathroom, Utility sink, Drinking fountain, plumbed for refrigerator- ice maker, Insulated throughout, including three infrared and two forced air heaters. Epoxy coated floor, Ceiling fan, 220v and 120v outlets throughout, 23'x12' paint booth complete with rollup door, ventilation and exhaust fan. 28'x12' storage loft with stair access and shelving. Includes 2,200lb capacity electric crane for easy storage of items, 120-gallon capacity air compressor with plumbing and air outlets throughout. Two-post automotive lifts by BendPak - 10,000lb capacity, Ubiquiti wireless bridge between shop and house. Carport-24' wide x 12' deep, 8' tall opening. Shed-12' wide by 16' deep with lean-to's on both sides. Loafing shed (Barn)-20'x12' with dry hay storage area.
Bedrooms
4
Bathrooms
4.0
Property type
Single Family Residence
Square feet
3,522 ft²
Lot size
2.4 acres
Stories
2
Fireplace
Pellet Stove
Fuel
Electricity
Heating
Heat Pump
Water
Public Water
Sewer
Septic Tank
Interior Features
Garage Door Opener, Hardwood Floors, High Speed Internet, Laminate Flooring, Laundry, Wood Floors
Exterior Features
Barn, Deck, Dog Run, Fenced, Fire Pit, Garden, Outbuilding, Poultry Coop, Public Road, Second Garage, Tool Shed, Water Feature, Workshop, Yard
Year built
1992
Days on market
25 days
RMLS #
23360887
Listing status
Active
Price per square foot
$326
Property taxes
$7,966
Garage spaces
7
Subdivision
Crystal Estates
Elementary School
South Ridge
Middle School
View Ridge
High School
Ridgefield
Listing Agent

Kelly Muscarella
-
Agent Phone (360) 687-2767
-
Agent Email KellyKmHomes@gmail.com
-
Listing Office Keller Williams Realty
-
Office Phone (360) 693-3336

















































