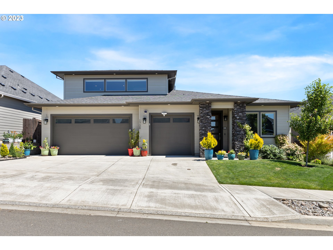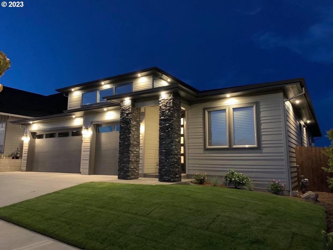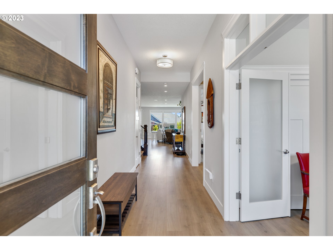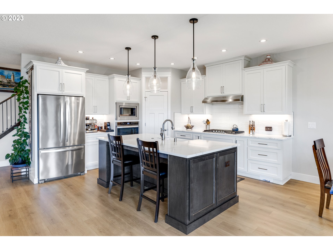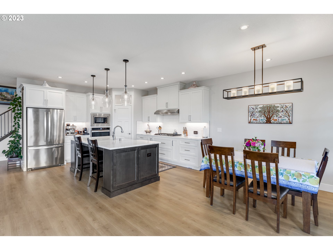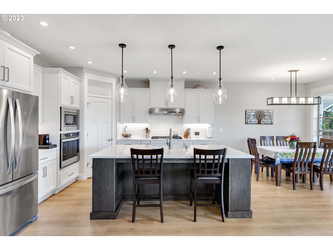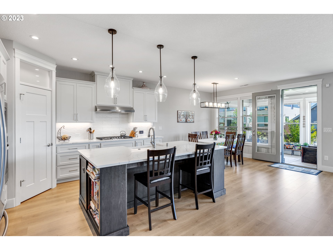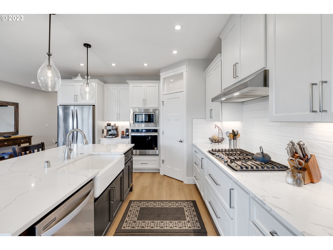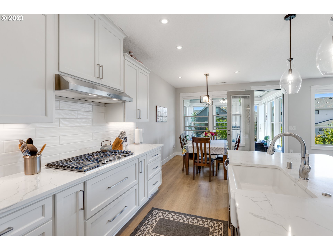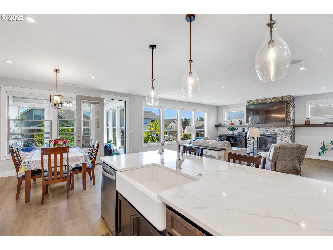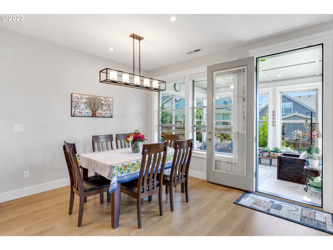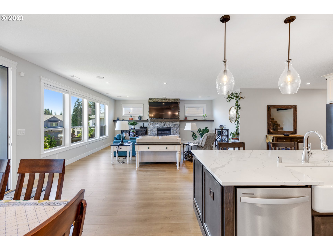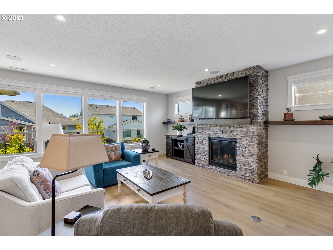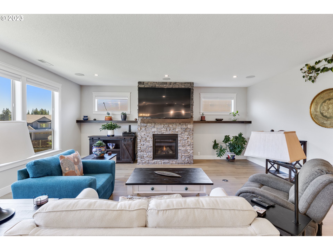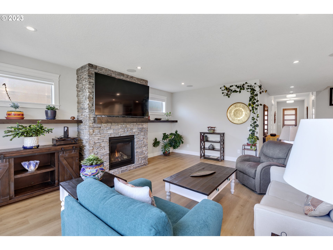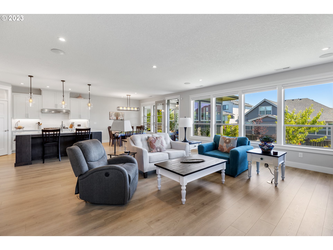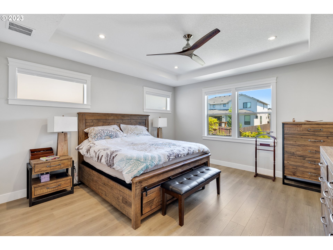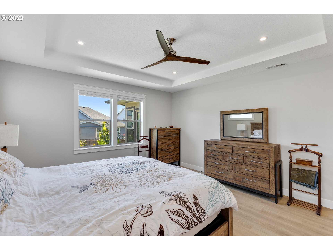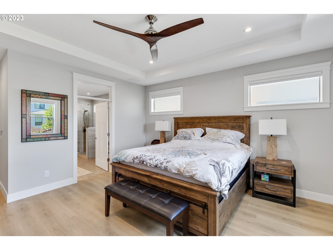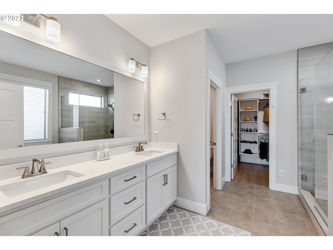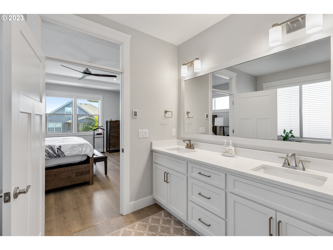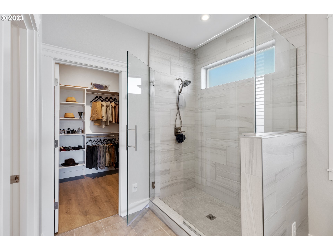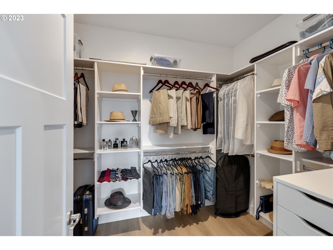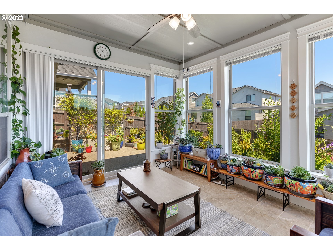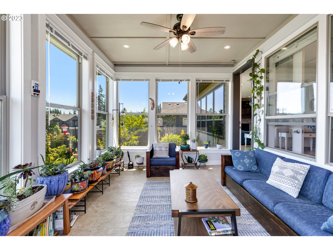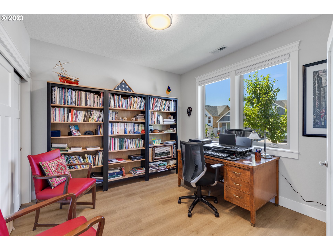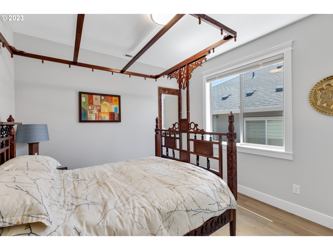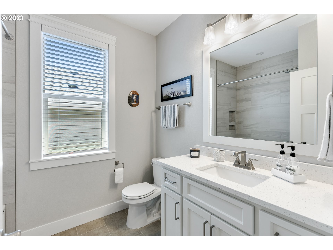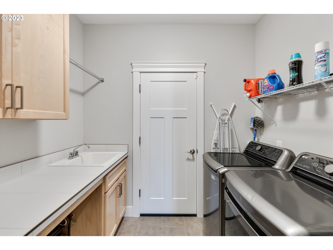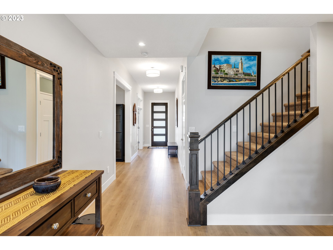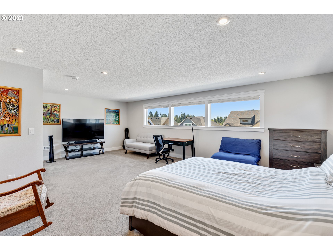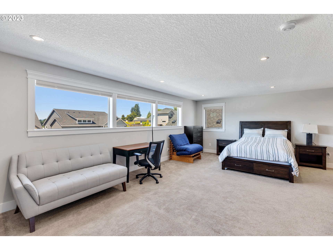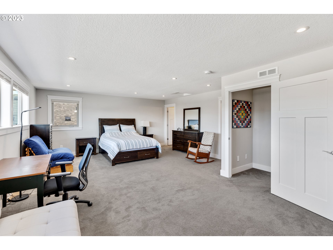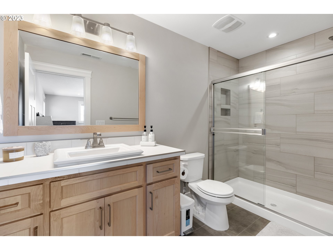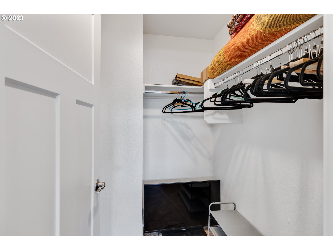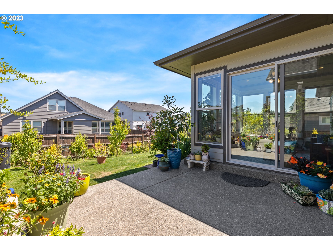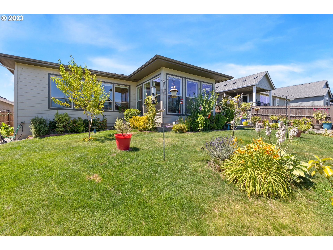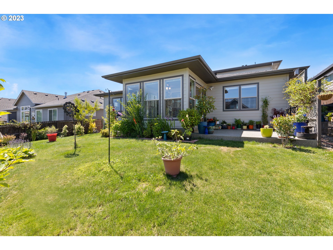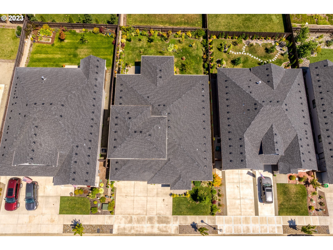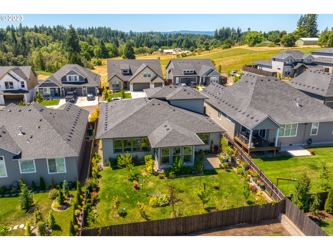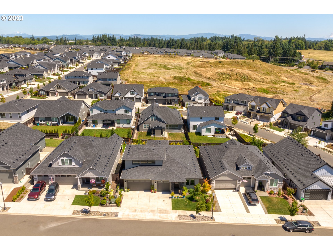Lovingly maintained like new custom Kingston home with designer features throughout including extensive luxury plank vinyl floors, beautiful tiles and hard surfaces. Spacious floorplan with sunroom addition and 2 primary suites. The great room is open and provides an abundance of natural light featuring a large island, stainless steel appliances, pantry, quartz counters, plenty of cabinets/counter space and a fireplace. Main floor primary suite is tucked back from the rest of the home for privacy and features a primary bathroom with a large, organized walk-in closet, glassed shower, Heated tile floors, double sink and private toilet room. The large 2nd primary suite is upstairs and includes an ensuite bathroom and walk-in closet. Beautiful fully fenced yard is a gardeners delight. Convenient Ridgefield location within minutes of restaurants, wineries, shopping, medical, schools and easy freeway access.
Bedrooms
4
Bathrooms
3.0
Property type
Single Family Residence
Square feet
2,899 ft²
Lot size
0.17 acres
Stories
2
Fireplace
Gas
Fuel
Gas
Heating
ENERGY STAR Qualified Equipment, Forced Air, Forced Air 95 Plus
Water
Public Water
Sewer
Public Sewer
Interior Features
Ceiling Fan, Central Vacuum, Garage Door Opener, High Ceilings, High Speed Internet, Laundry, Quartz, Tile Floor, Washer Dryer
Exterior Features
Fenced, Garden, Gas Hookup, Patio, Sprinkler, Tool Shed
Year built
2019
Days on market
89 days
RMLS #
23381729
Listing status
Active
Price per square foot
$293
HOA fees
$69 (monthly)
Property taxes
$5,486
Garage spaces
3
Elementary School
South Ridge
Middle School
View Ridge
High School
Ridgefield
Listing Agent

Theresa Lowe
-
Agent Phone (360) 513-8116
-
Agent Cell Phone (360) 513-8116
-
Agent Email theresa_lowe@msn.com
-
Listing Office Keller Williams Realty
-
Office Phone (360) 693-3336










































