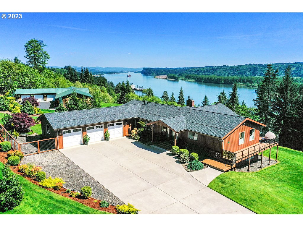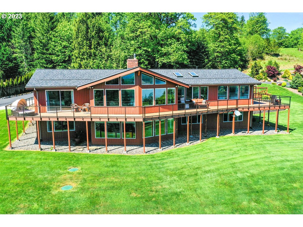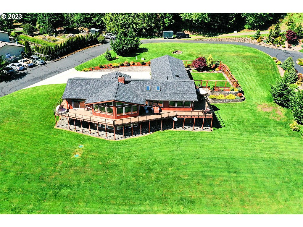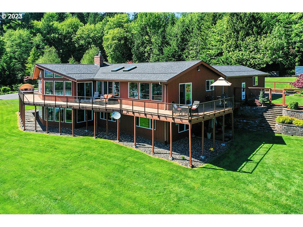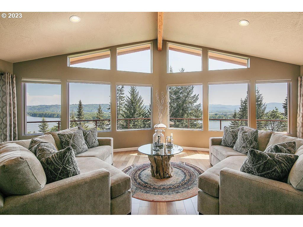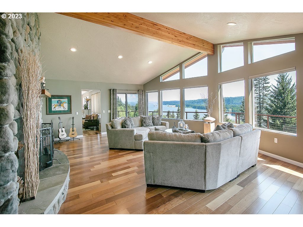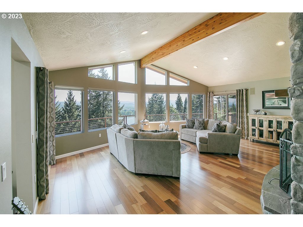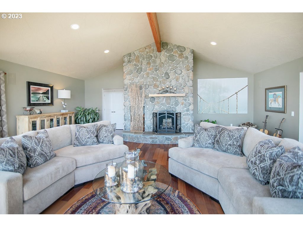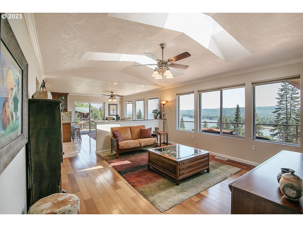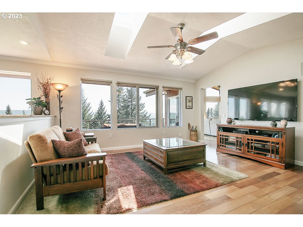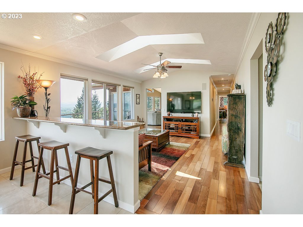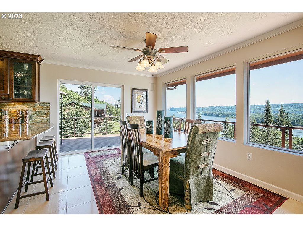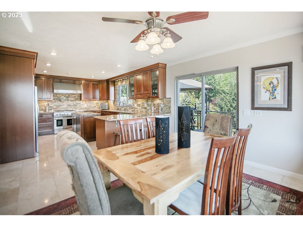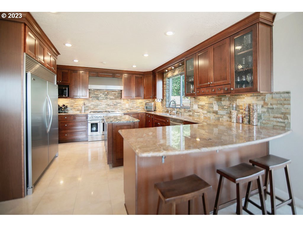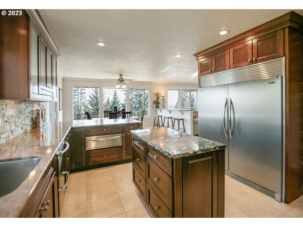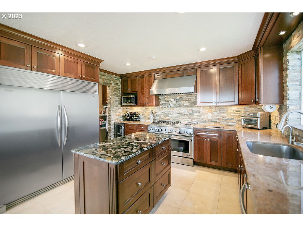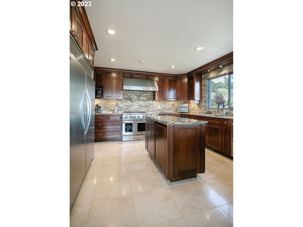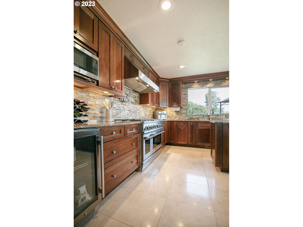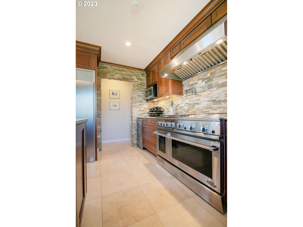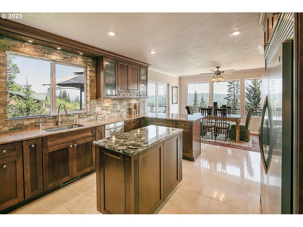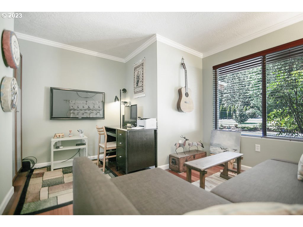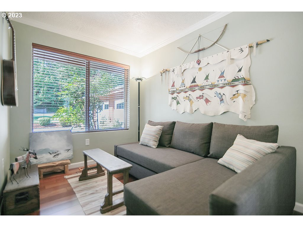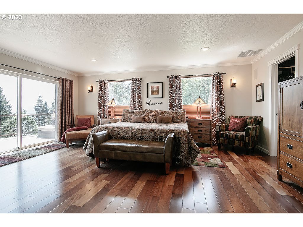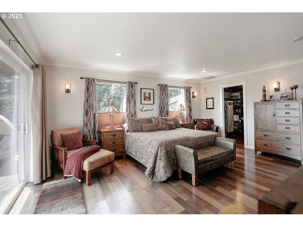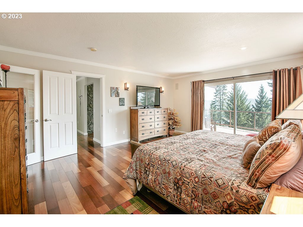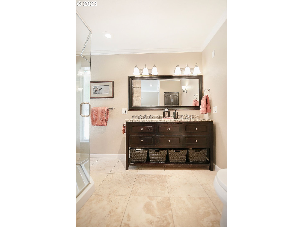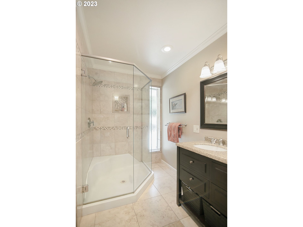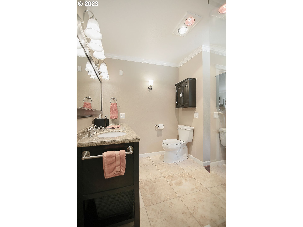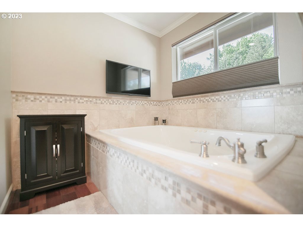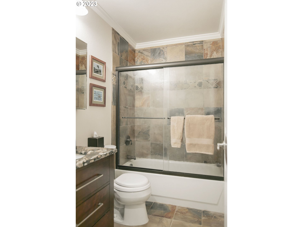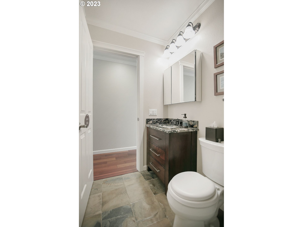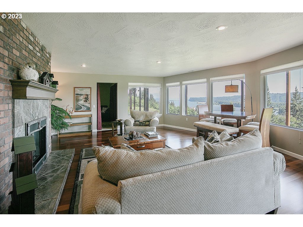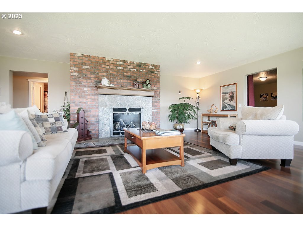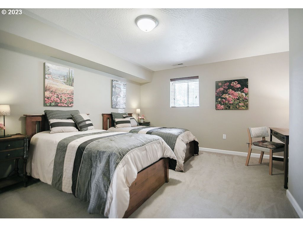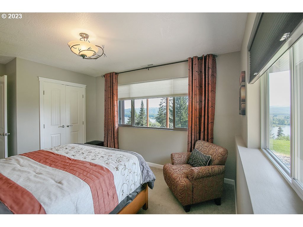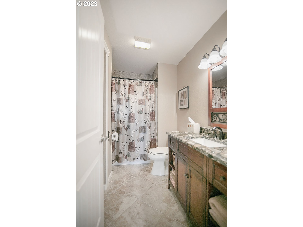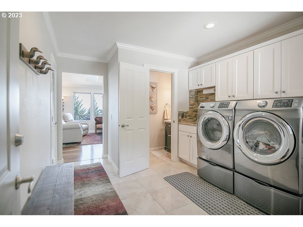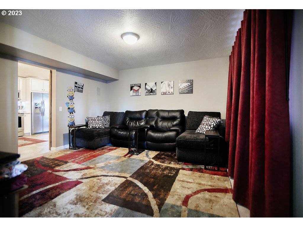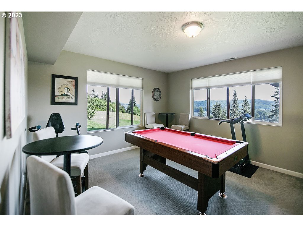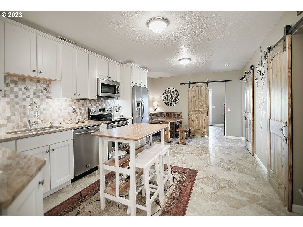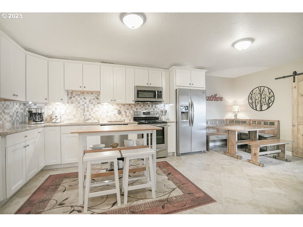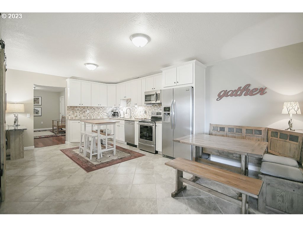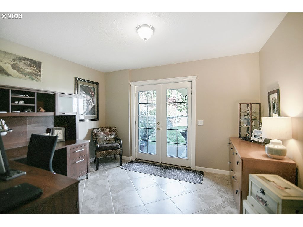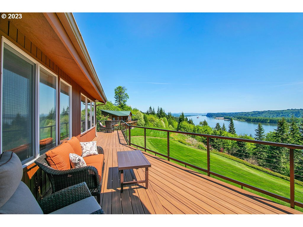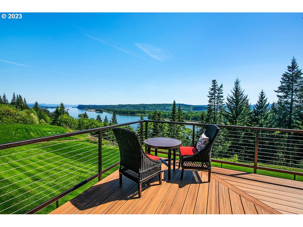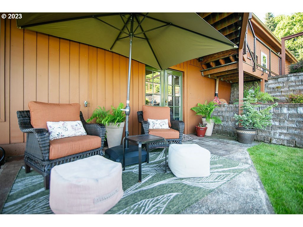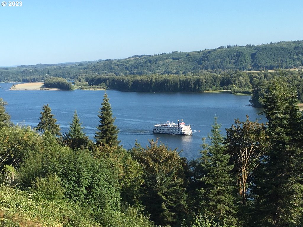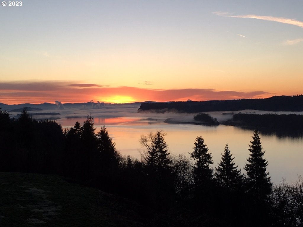Experience spectacular resort-quality river views from your huge wrap-around deck while enjoying the sights and sounds eagles and osprey overhead and seals barking during salmon season. Extra-large windows on both levels provide incredible views of the Columbia River and the Oregon foothills from nearly every room of this gorgeous, upgraded and meticulously maintained, custom home. Construction on the main level was finished in 2005 and the lower level in 2010. Significant upgrades were made in 2016. The 2.78-acre property is privately situated in a semi-secluded enclave of Bunker Hill less than 10 mins from the Willow Grove boat launch. Amenities in this multi-generational floor plan are plentiful. On the main level is a beautiful chef?s kitchen with cherry cabinets, pantry and professional grade appliances including extra-wide refrigerator/freezer, gas range with two ovens, griddle, pot-filler, beverage fridge and warming drawer. The primary bedroom with ensuite, jetted tub, and walk-in closet opens onto the huge deck. The living room boasts a vaulted ceiling, floor to ceiling river rock wood-burning fireplace, and remote-controlled shades. Entertain guests in a dining room with a view that extends for miles. Main level also includes an office (4th bdrm potential), full bath, half bath and laundry room. The lower level has the same spectacular river views and includes a fully outfitted 2nd kitchen, theater room, games room, 2nd living room w/ gas fireplace, office, two bedrooms and full bath. A private porch outside the office lets you enjoy the sunrise and river views with your morning coffee. Finishes include Granite, Slate, Marble, Brazilian Cherry Hardwoods, and Travertine Stone. Other amenities include a Sound System, new (2021) HVAC, new (2016) 50-year roof, new (2017) Trex decking and cable railing, and new (2017) well pump.
Bedrooms
3
Bathrooms
3.1
Property type
Single Family Residence
Square feet
4,612 ft²
Lot size
2.78 acres
Stories
2
Fireplace
Propane, Wood Burning
Fuel
Electricity, Propane
Heating
Forced Air, Heat Pump
Water
Well
Sewer
Septic Tank
Interior Features
Air Cleaner, Ceiling Fan, Garage Door Opener, Granite, Hardwood Floors, High Speed Internet, Home Theater, Jetted Tub, Laundry, Marble, Slate Flooring, Smart Thermostat, Sound System, Tile Floor, Vaulted Ceiling, Wall to Wall Carpet
Exterior Features
Deck, Dog Run, Fire Pit, Patio, RVParking, Yard
Year built
1995
Days on market
6 days
RMLS #
23180140
Listing status
Active
Price per square foot
$324
Property taxes
$6,899
Garage spaces
3
Elementary School
Robt Gray
Middle School
Mt Solo
High School
Mark Morris
Listing Agent
Sheri Evald
-
Agent Phone (360) 430-7373
-
Agent Email sherievald@gmail.com
-
Listing Office Keller Williams Realty
-
Office Phone (360) 693-3336

















































