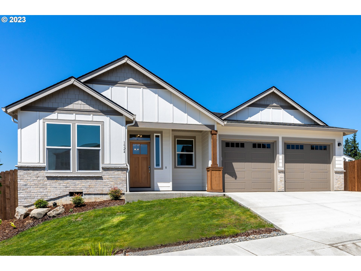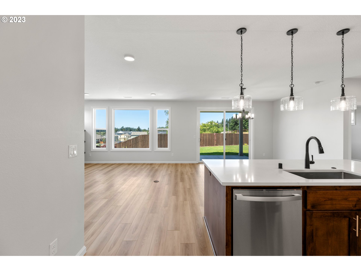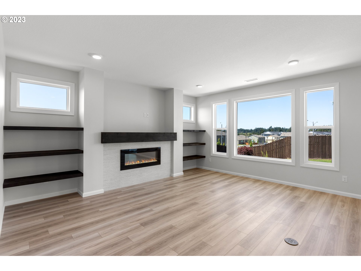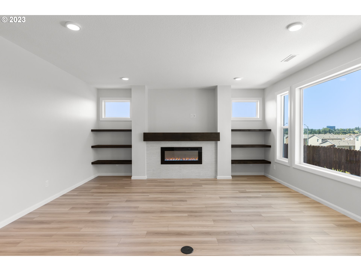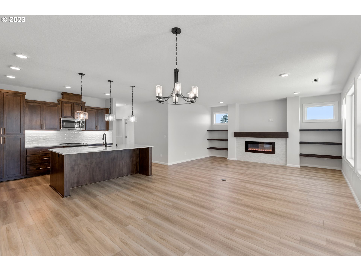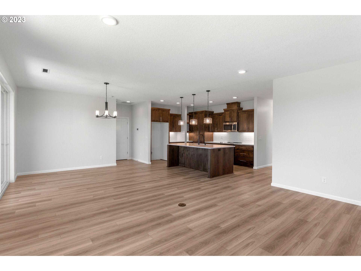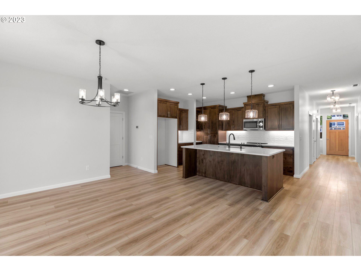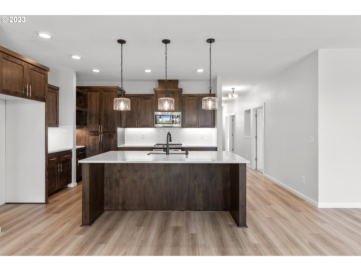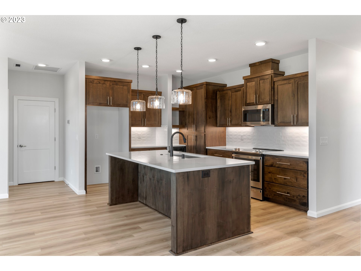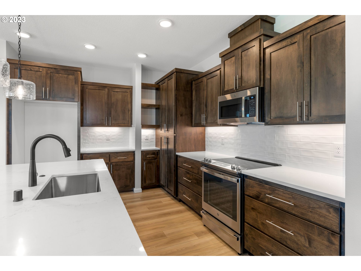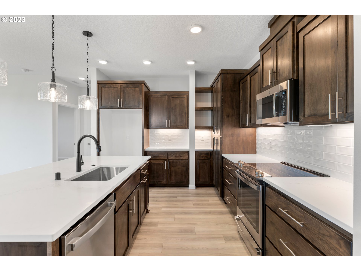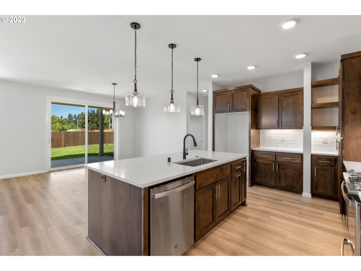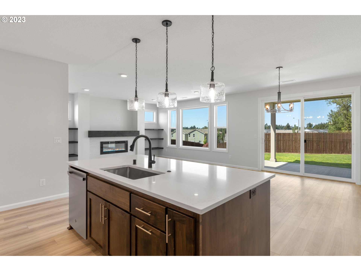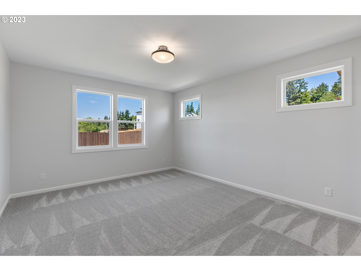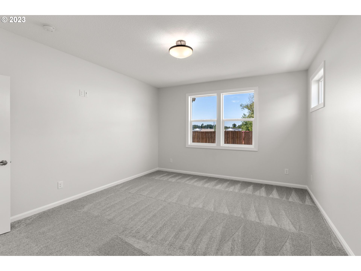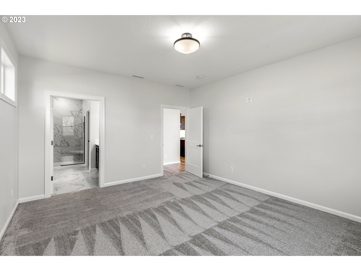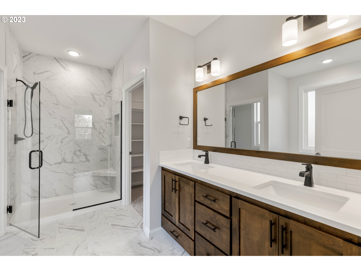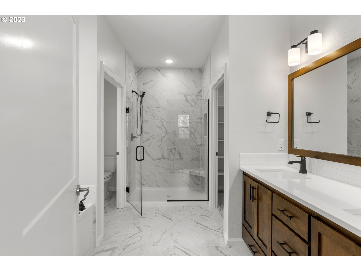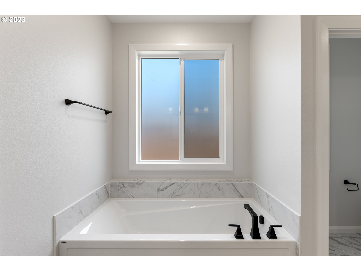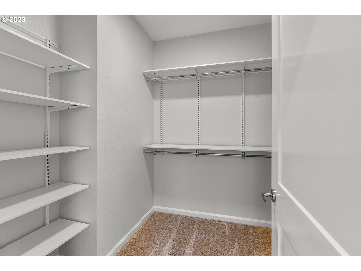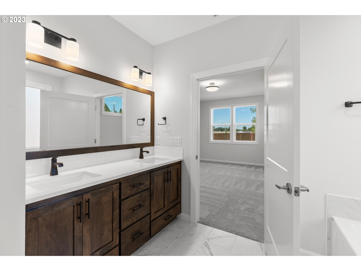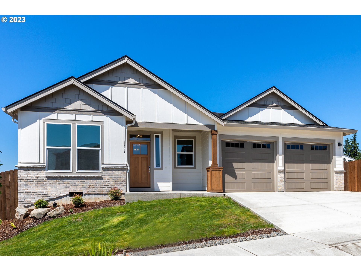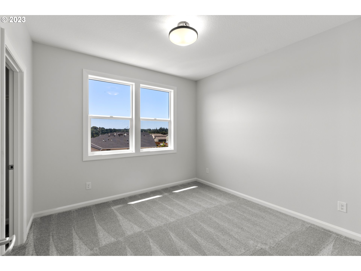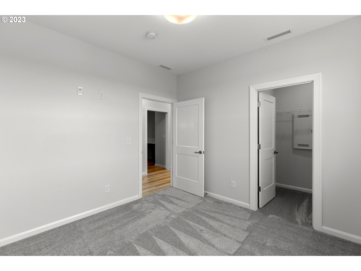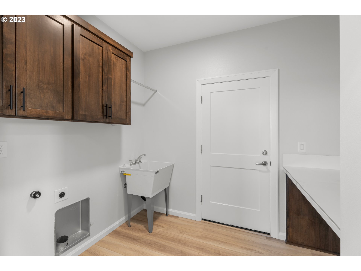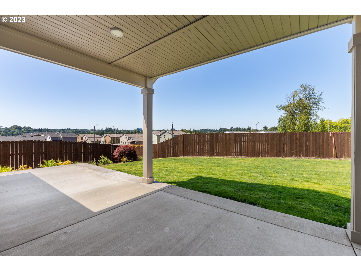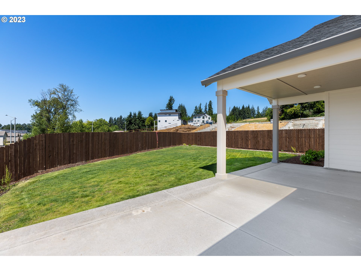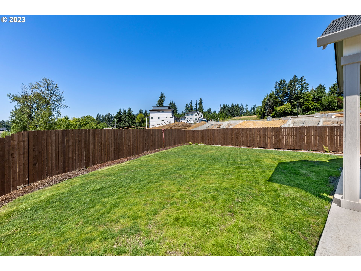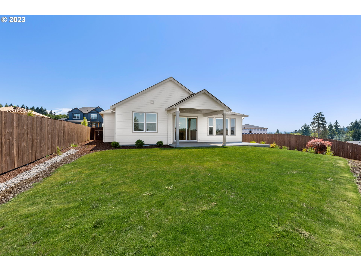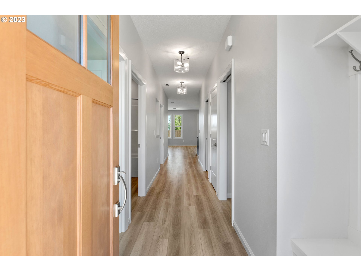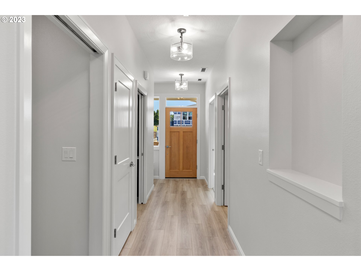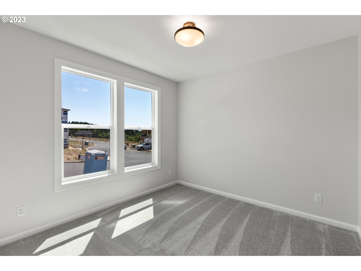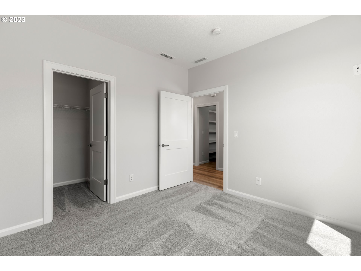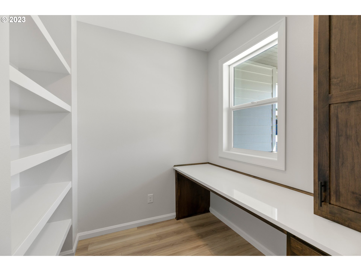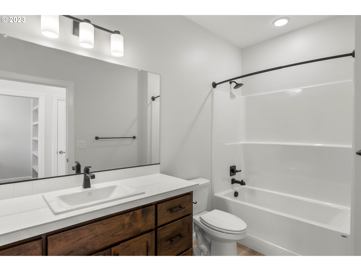Indulge in the luxury of a custom-designed Evergreen home with a beautiful mountain view from your front doorstep! Every aspect of this home exudes elegance and comfort, from the light and bright great room with a wall of triple-pane windows and stained shelves on either side of the fireplace to the lovely pocket office and entry featuring a built-in bench with coat hooks. Don't be fooled...we call it a pocket office due to the pocket-door that can be closed for privacy, but it packs a punch, complete with a built-in desk, file drawers, cabinetry and shelves, plus a picture window to bring the outside in while you manage the household, study, or work-from-home. Walk past two bedrooms with walk-in-closets and a full bath, and you'll emerge into the chef's kitchen where you can whip up casual meals to snack on at the eating bar, dine al fresco on the covered patio, or serve more substantial fare to enjoy in the bright dining room. Retreat to refresh and relax in the private master suite, complete with a spa-like bathroom including a soaking tub and luxury tile shower. Arrive home into the garage with shop space in the back and enter through the utility/laundry room equipped to make your chores a breeze - a folding counter with basket storage underneath, cabinets, utility sink, and hanging rod. Built to exceed Energy Star Certification means your utility bills will be low while your as cool or as warm as you like, and the Trane Clean Effects air filter means clean air even on a smoky day. Don't miss out on this opportunity to own a brand-new luxurious home that truly embodies the essence of elegance and sophistication conveniently located in Highland Terrace with beautiful views AND A PARK...located just 5 minutes from the highway. Contact us today to schedule a private showing. Photos are from a previous build of a similar plan. Move in ready now.
Bedrooms
3
Bathrooms
2.0
Property type
Single Family Residence
Square feet
1,802 ft²
Lot size
0.18 acres
Stories
1
Fireplace
Electric
Fuel
Electricity
Heating
ENERGY STAR Qualified Equipment, Forced Air 95 Plus, Heat Pump
Water
Public Water
Sewer
Public Sewer
Interior Features
Air Cleaner, Garage Door Opener, Laminate Flooring, Lo VOCMaterial, Quartz, Smart Thermostat, Soaking Tub, Sprinkler, Tile Floor, Wall to Wall Carpet
Exterior Features
Covered Patio, Fenced, Patio, Public Road, Sprinkler, Yard
Year built
2023
Days on market
84 days
RMLS #
23295727
Listing status
Active
Price per square foot
$360
HOA fees
$73 (monthly)
Property taxes
$2,084
Garage spaces
2
Subdivision
Highland Terrace
Elementary School
La Center
Middle School
La Center
High School
La Center
Listing Agent
Travis Newton
-
Agent Phone (360) 600-6641
-
Agent Email travis.newton@cascadehassonsir.com
-
Listing Office Cascade Hasson Sotheby's International Realty
-
Office Phone (360) 419-5600




































