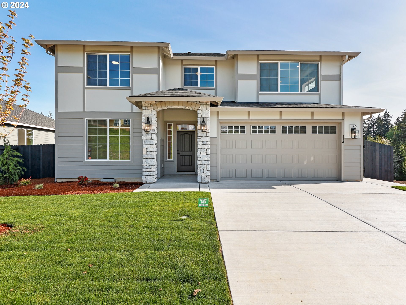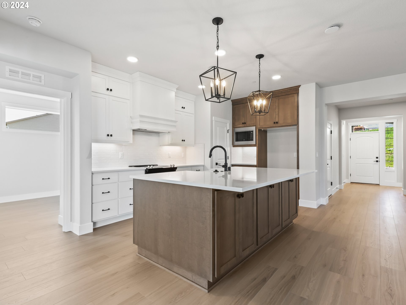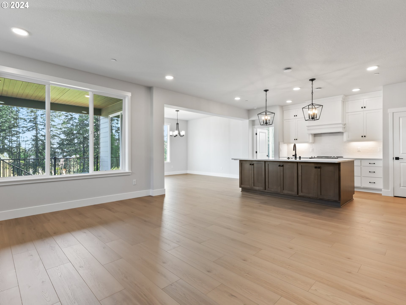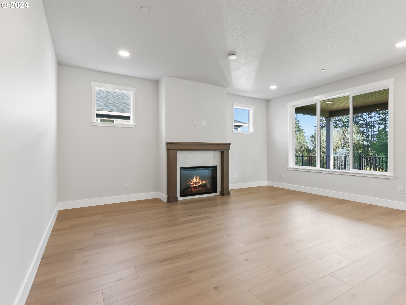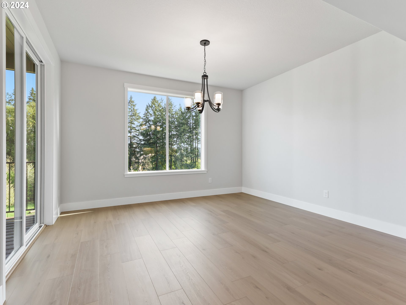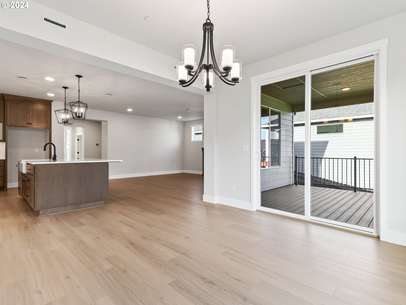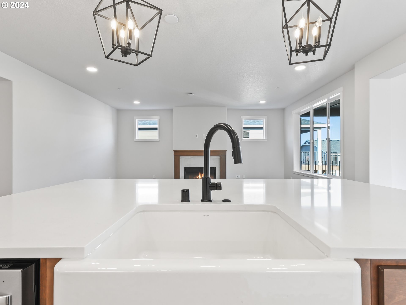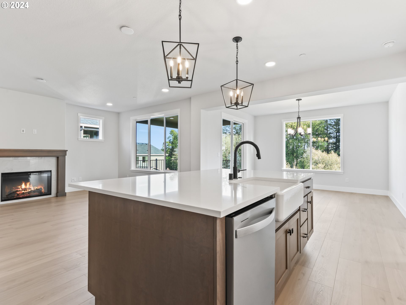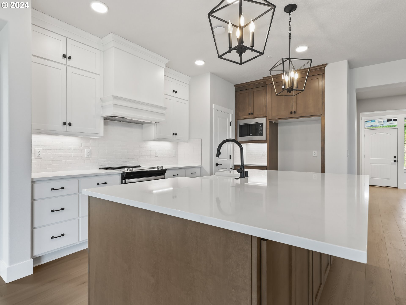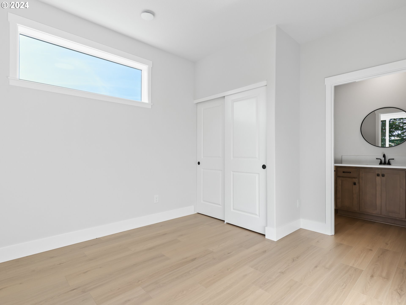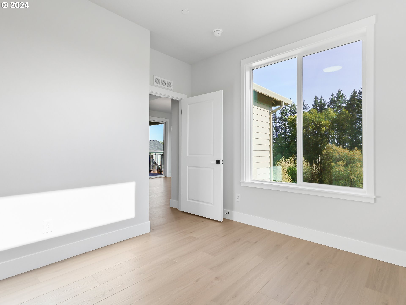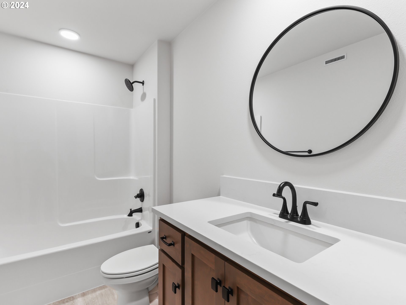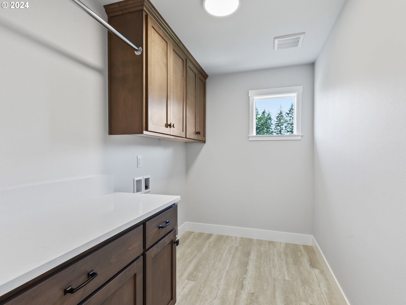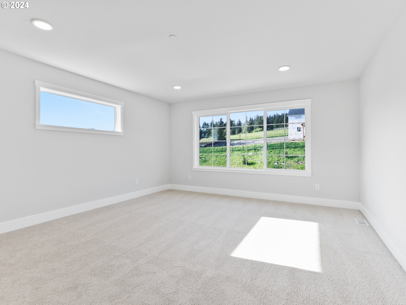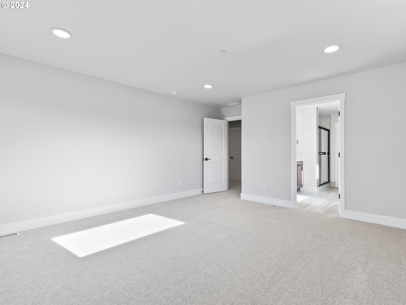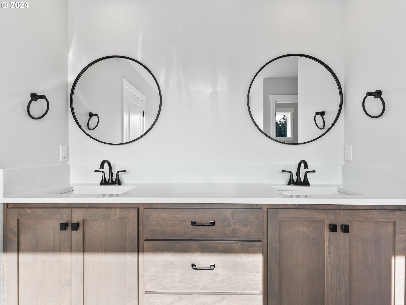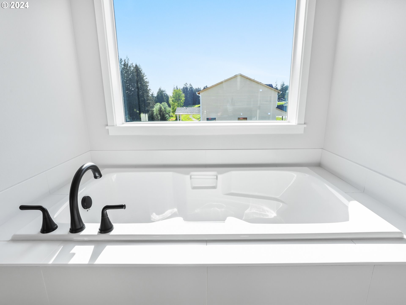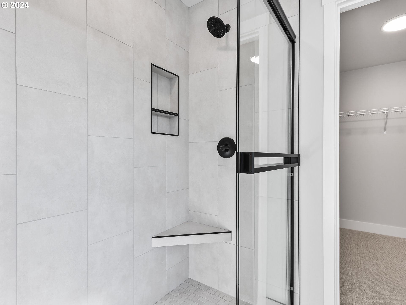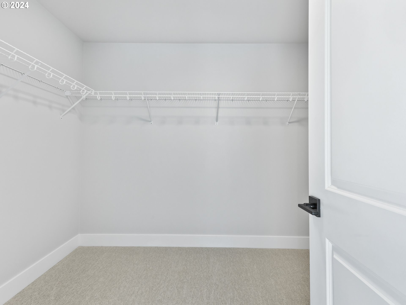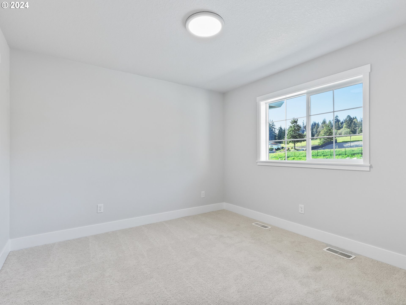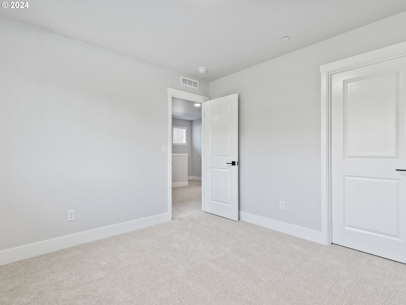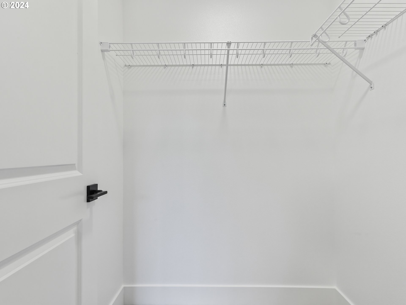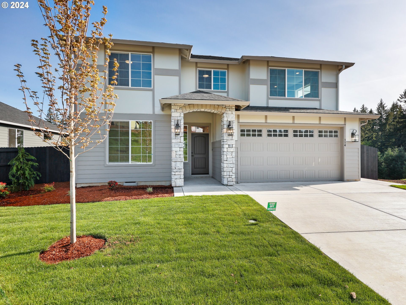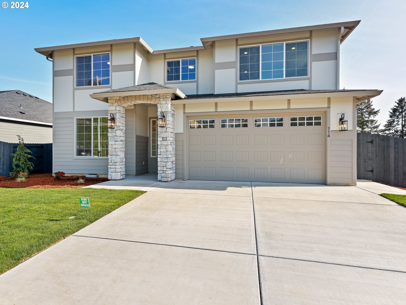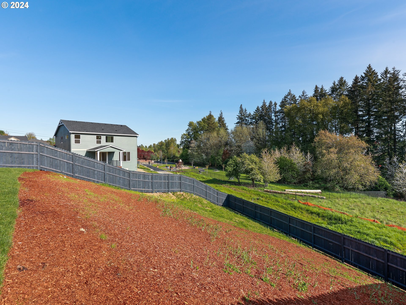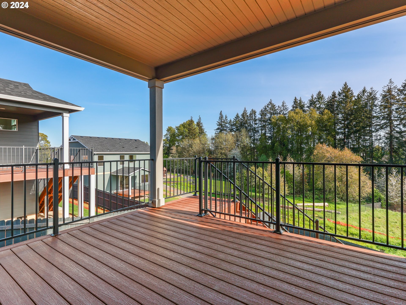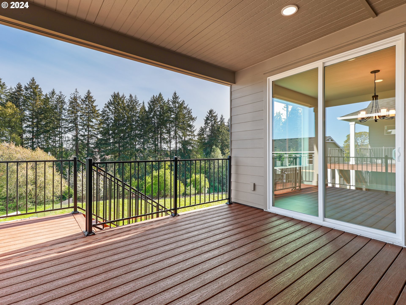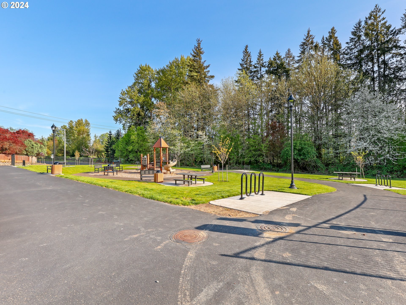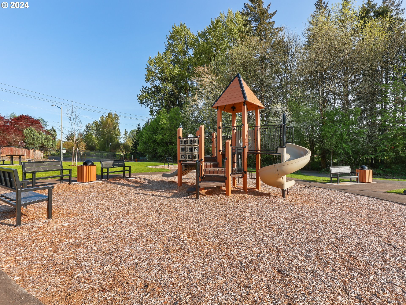Welcome home to the Whidbey Floorplan in Stephen's Hillside Farm by New Tradition Homes. This ideal layout features 4 bedrooms including a full guest suite on the main floor, 3.5 baths, den, recreation room, great room, covered deck and 2-car garage. Open concept main level with a spacious great room with fireplace open to the kitchen with an oversized island and dining area. The second level has two bedrooms, recreational room, master suite and bathroom. The master suite features a large walk-in closet, bathroom with double vanity, large tile walk-in shower and raised tile-in soaking tub. Energy Star Certified and HERS Score of 47! On select homes, incentives are available for a limited time. Use of preferred lenders can trigger maximum incentives. Please contact agent.
Bedrooms
4
Bathrooms
3.1
Property type
Single Family Residence
Square feet
2,814 ft²
Lot size
0.2 acres
Stories
2
Fireplace
Electric
Fuel
Electricity
Heating
ENERGY STAR Qualified Equipment, Forced Air, Heat Pump
Water
Public Water
Sewer
Public Sewer
Interior Features
Laundry, Lo VOCMaterial, Quartz, Soaking Tub
Exterior Features
Covered Deck, Porch, Yard
Year built
2024
Days on market
341 days
RMLS #
23030723
Listing status
Active
Price per square foot
$262
HOA fees
$80 (monthly)
Property taxes
$5,740
Garage spaces
2
Subdivision
Stephen's Hillside
Elementary School
La Center
Middle School
La Center
High School
La Center
Listing Agent

Christina Waterhouse
-
Agent Phone (206) 495-5015
-
Agent Email christina.waterhouse@newtraditionhomes.com
-
Listing Office New Tradition Realty Inc
-
Office Phone (360) 448-4780















































