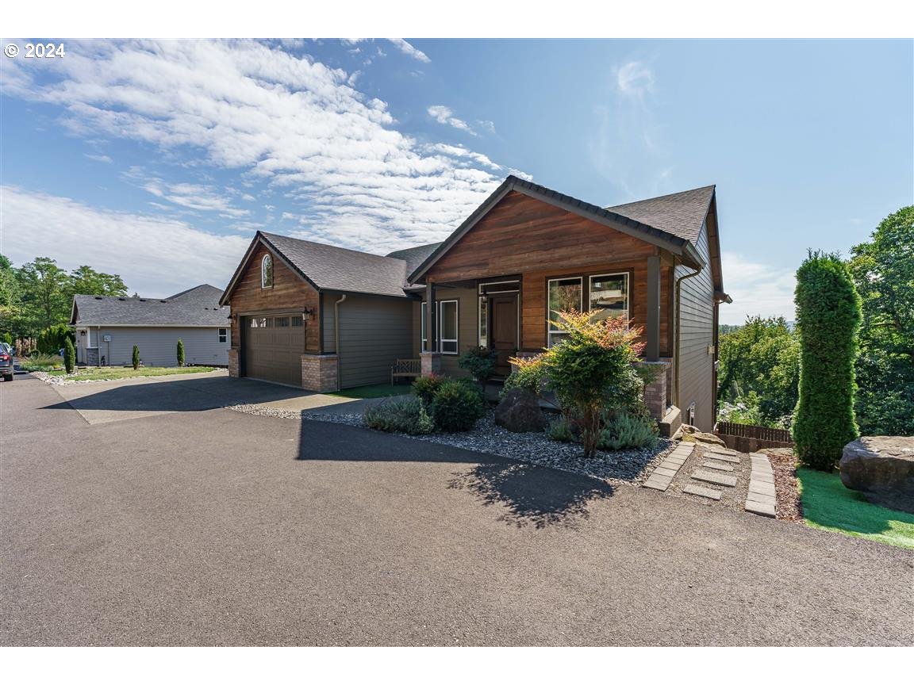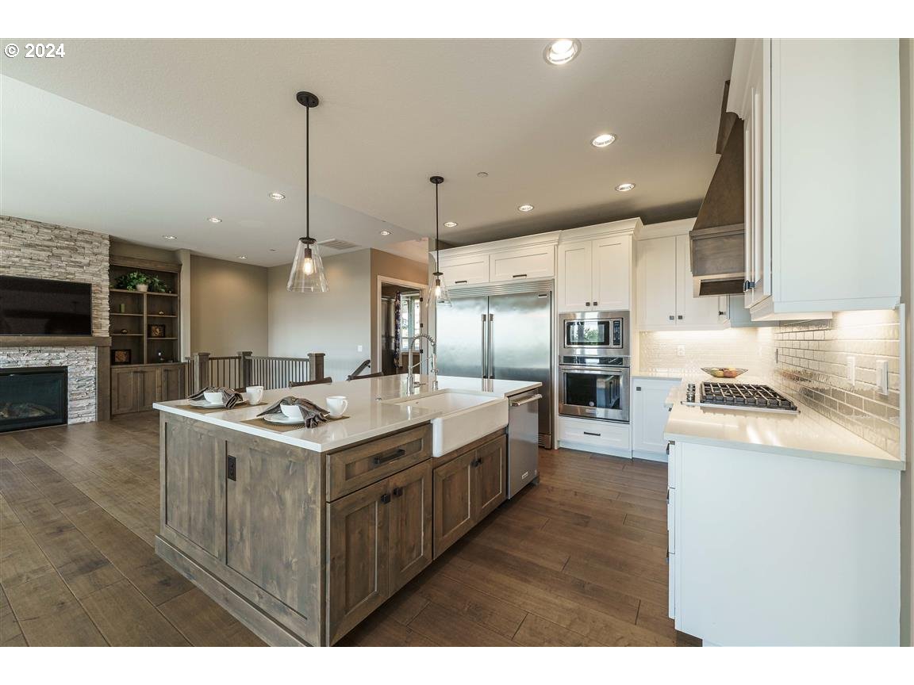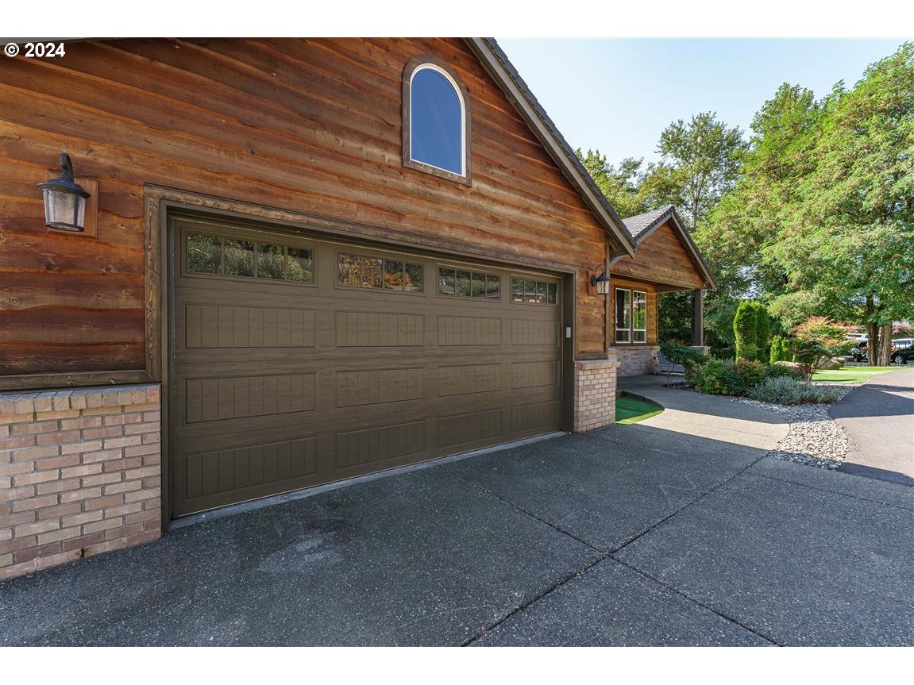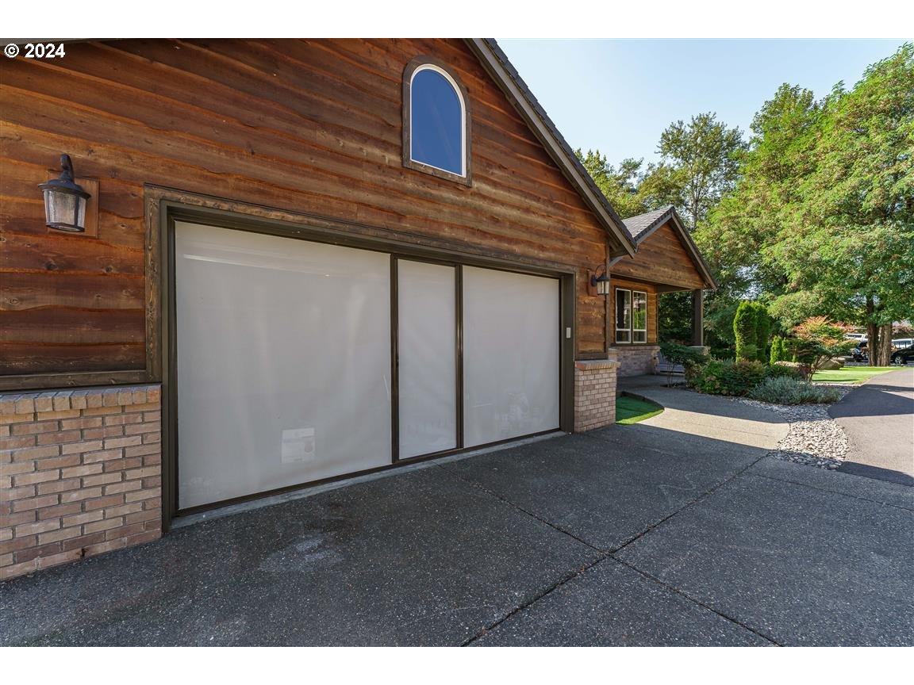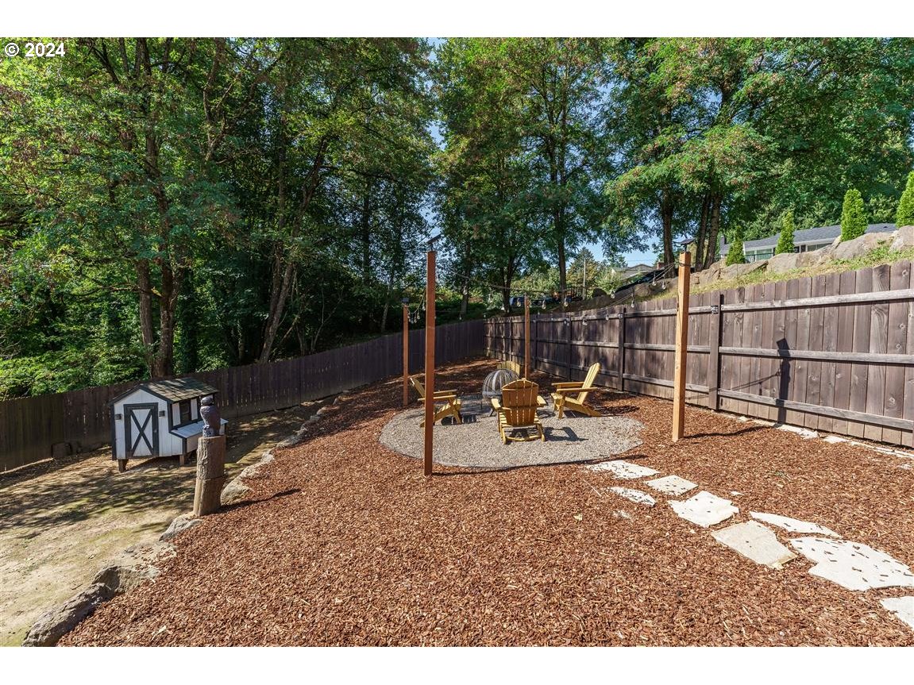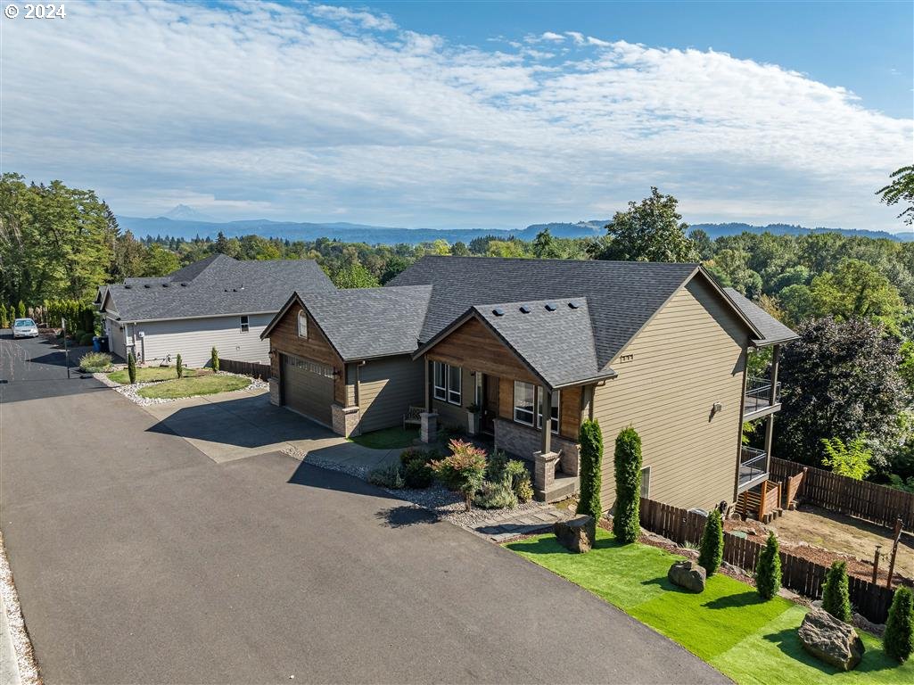Step into this breathtaking custom Daylight Ranch, masterfully designed to accommodate multi-generational living with primary suites on both levels. Embrace the charming craftsman style, complete with exquisite built-in cabinetry that adds a touch of elegance throughout the home.The heart of this house—the gourmet kitchen—boasts a generously-sized quartz island, built-in refrigerator, gas cooktop, and a custom pantry, offering ample storage and making it a chef’s dream. Adjacent to the kitchen, the cozy living area features a gas fireplace and sliding doors that open onto a covered composite deck, where you can soak in the tranquil views.The main level showcases a luxurious primary suite with a spacious walk-in closet that includes washer/dryer hookups for added convenience. Main floor den/office w/ french doors and built in cabinets allows ample space to work from home. Journey to the lower level to find three additional bedrooms, a kitchenette, and a welcoming family room area, perfect for entertaining or providing a separate living space for extended family. Outside, enjoy the low-maintenance backyard with its artificial turf, allowing for year-round beauty without the extra work & full fenced yard w/ solar lighting. Garage also has Lifestyle privacy screens installed. This property truly has it all—comfort, style, and versatility—waiting for you to call it home.
Bedrooms
4
Bathrooms
3.1
Property type
Single Family Residence
Square feet
2,962 ft²
Lot size
0.36 acres
Stories
2
Fireplace
Gas
Fuel
Electricity, Gas
Heating
ENERGY STAR Qualified Equipment, Forced Air
Water
Public Water
Sewer
Public Sewer
Interior Features
Central Vacuum, Engineered Hardwood, Garage Door Opener, High Ceilings, Laundry, Soaking Tub, Tile Floor, Wall to Wall Carpet, Wood Floors
Exterior Features
Covered Deck, Covered Patio, Dog Run, Fenced, Poultry Coop, Yard
Year built
2018
Days on market
91 days
RMLS #
24064241
Listing status
Active
Price per square foot
$371
Property taxes
$923
Garage spaces
2
Elementary School
Woodburn
Middle School
Liberty
High School
Camas
Listing Agent
Chrissy Defibaugh
-
Agent Phone (360) 281-1521
-
Agent Cell Phone (360) 281-1521
-
Agent Email myrealtorchrissy@gmail.com
-
Listing Office Keller Williams Realty
-
Office Phone (360) 693-3336


















































