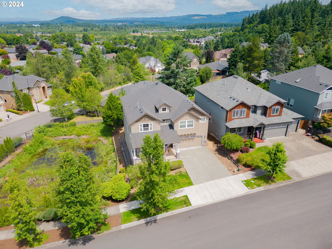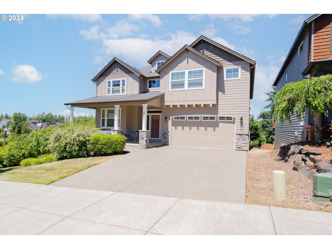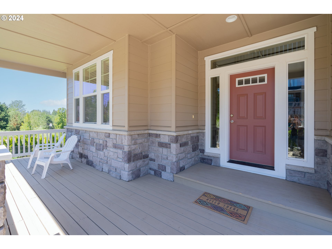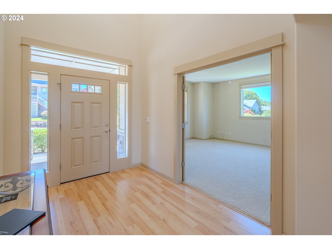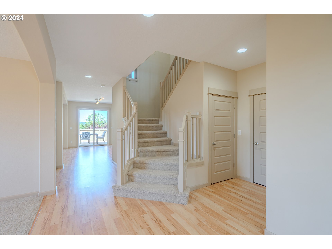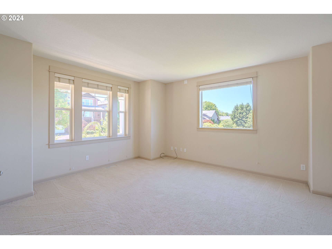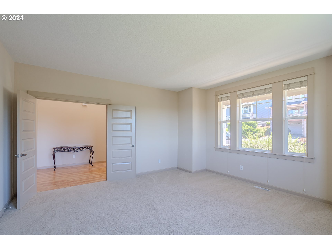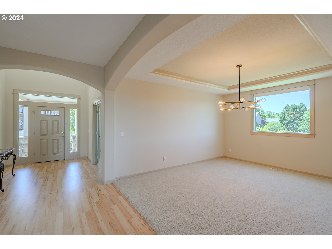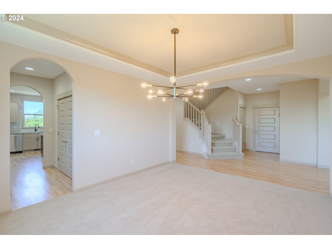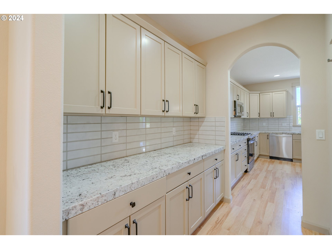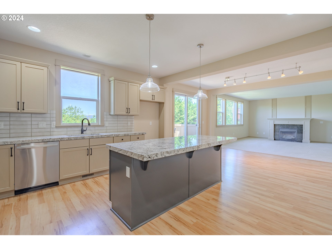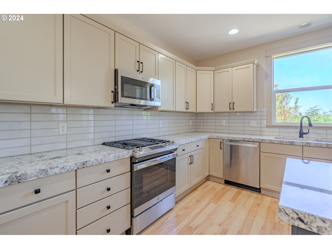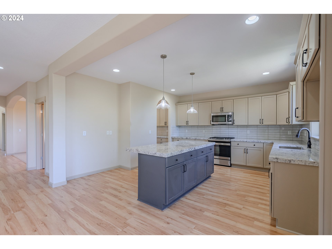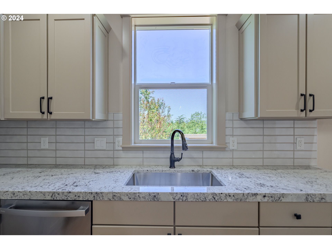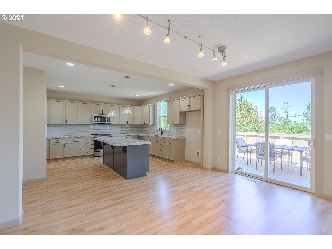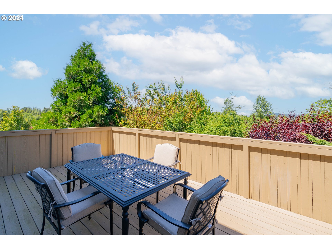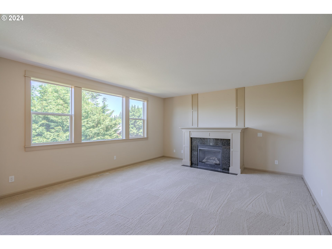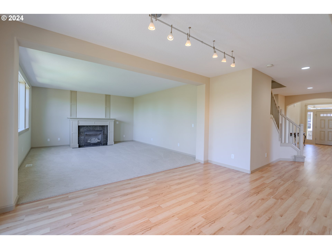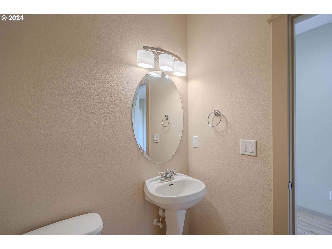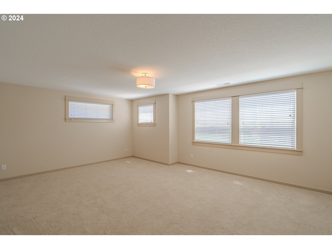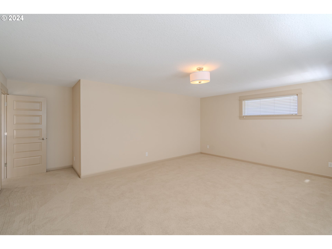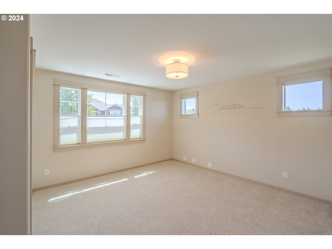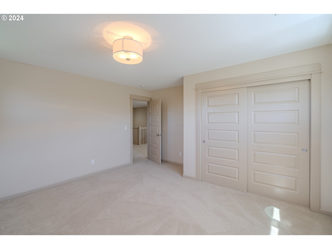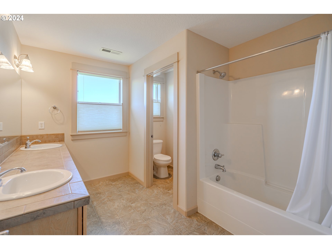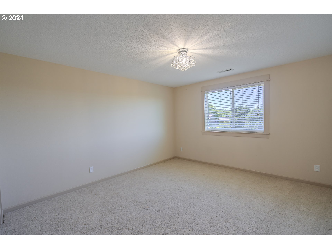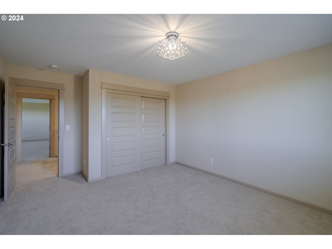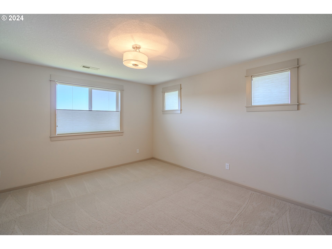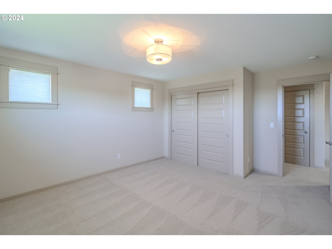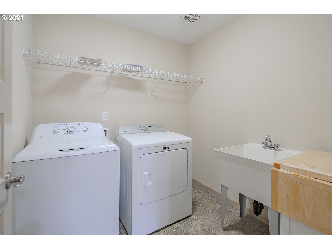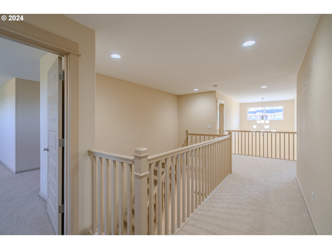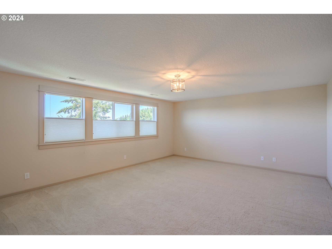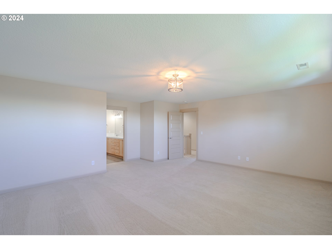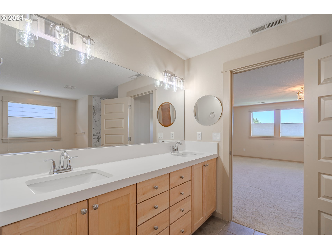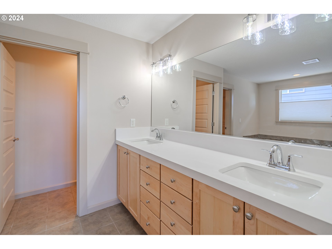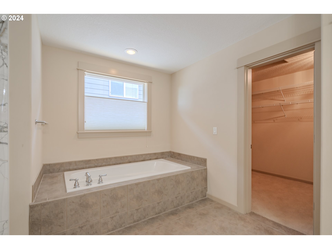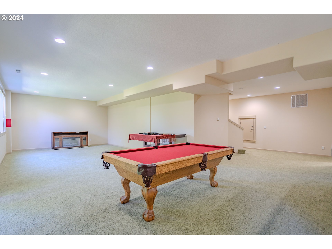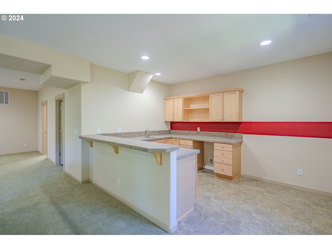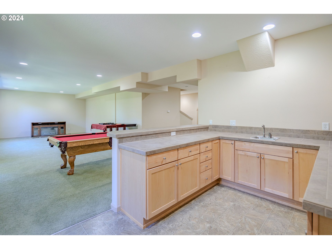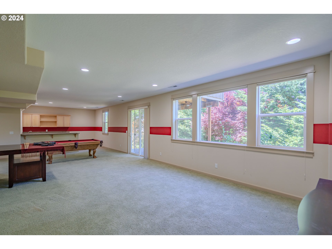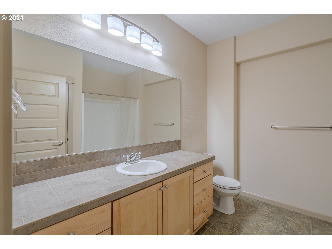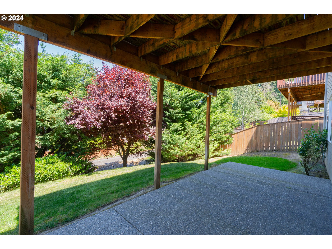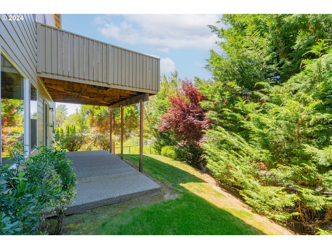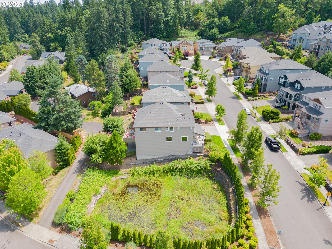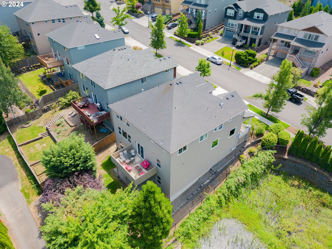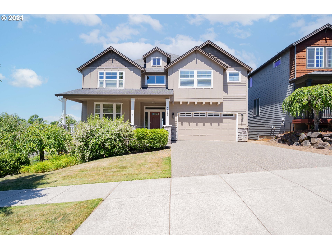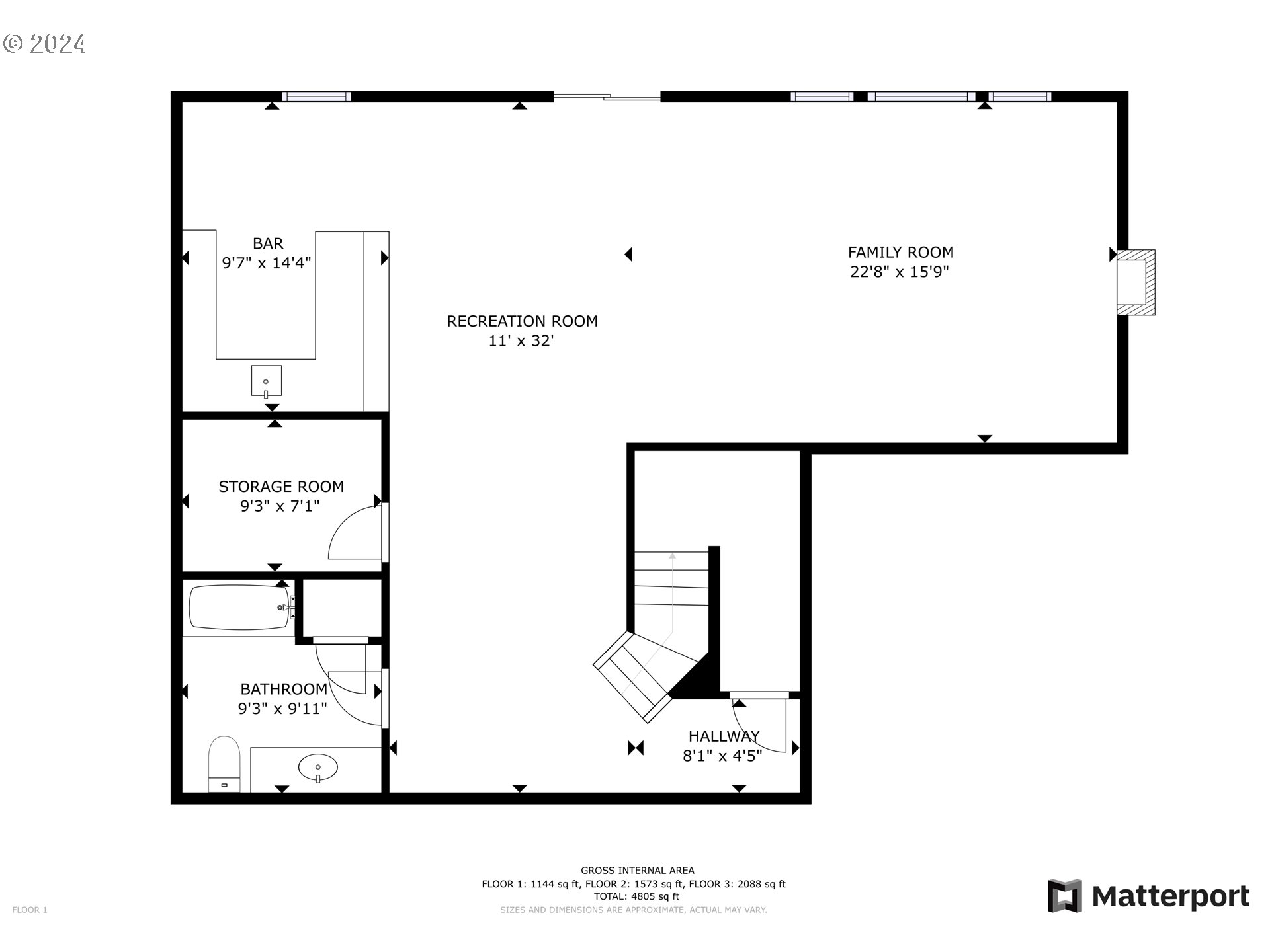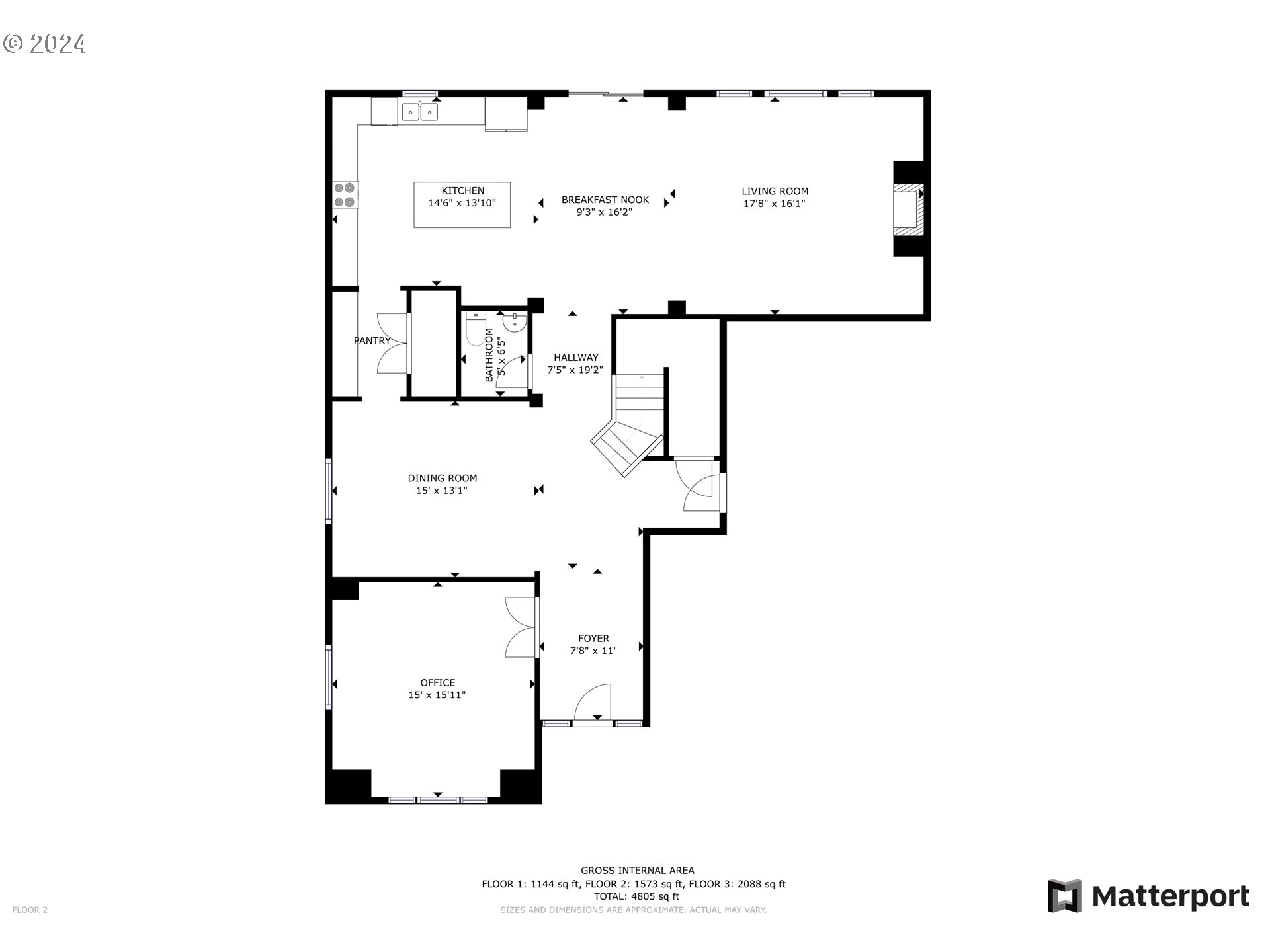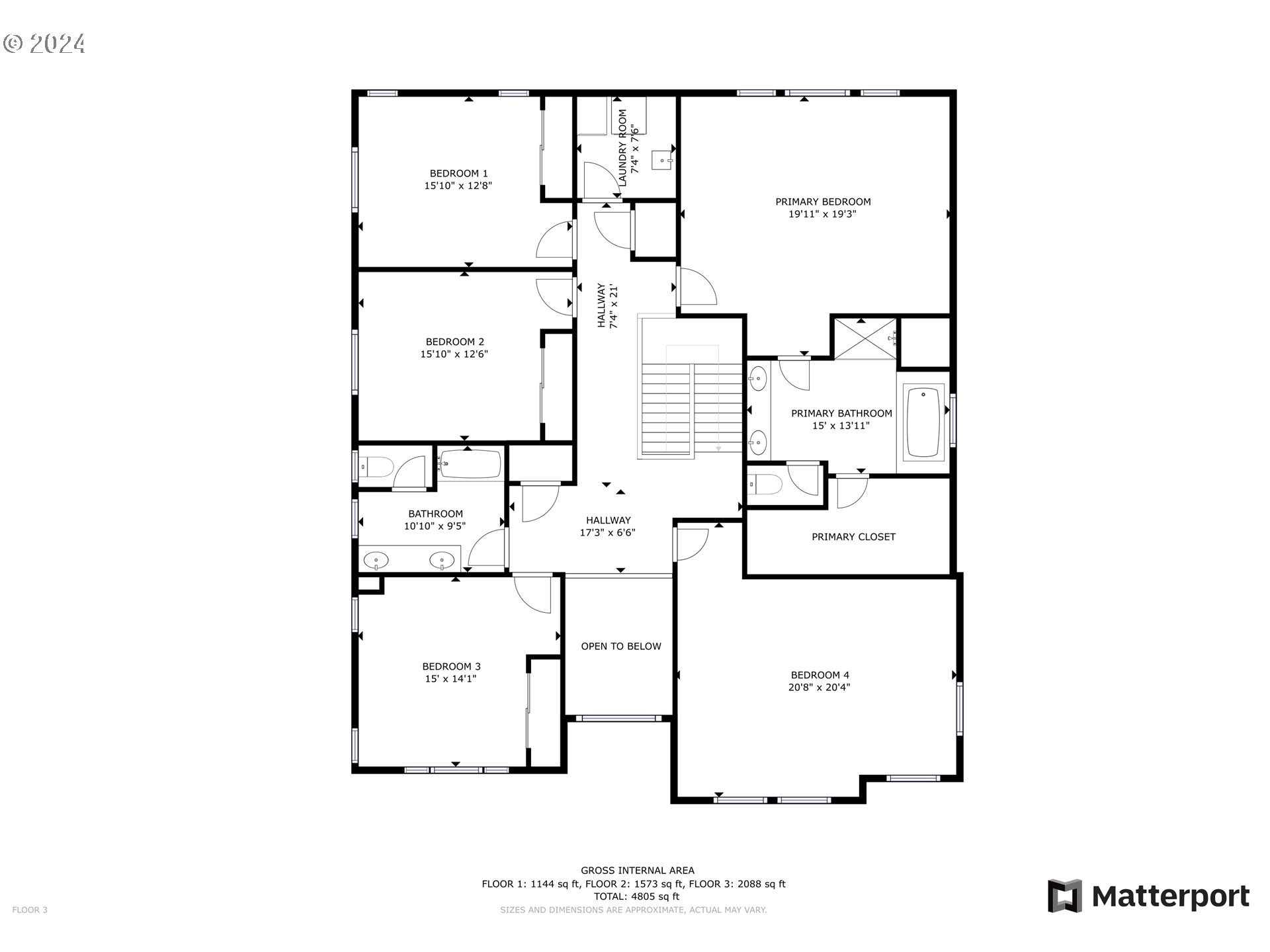Seller is offering financing - call for details! This expansive home greets you with a grand entryway leading to a flexible front room, ideal as a formal living area or home office. Perfect for entertaining, the recently updated executive kitchen opens to a bright Great Room with picturesque views and a cozy gas fireplace. A formal dining room is conveniently connected to a Butler’s Pantry. Upstairs, you’ll find three guest bedrooms and a generous bonus room that could be converted into a 5th bedroom. The Primary Bedroom features large windows with tranquil nature views and an attached updated en-suite bathroom. The finished walk-out basement, complete with a wet bar, designer pool table, and entertainment center with an electric fireplace, offers a perfect gathering space. With a full bathroom, it could also serve as a separate living quarters. Outdoors, enjoy the nearby wildlife around the HOA-maintained retention pond. The community features walking trails, a meadow, and scenic views of the northern hills. Request our amenity sheet for more details!
Bedrooms
4
Bathrooms
3.1
Property type
Single Family Residence
Square feet
4,991 ft²
Lot size
0.16 acres
Stories
3
Fireplace
Gas
Fuel
Electricity, Gas
Heating
Forced Air
Water
Public Water
Sewer
Public Sewer
Interior Features
Garage Door Opener, Granite, High Ceilings, Laminate Flooring, Laundry, Soaking Tub, Wall to Wall Carpet
Exterior Features
Covered Patio, Deck, Porch, Sprinkler, Yard
Year built
2006
Days on market
185 days
RMLS #
24412800
Listing status
Active
Price per square foot
$190
HOA fees
$400 (annually)
Property taxes
$8,414
Garage spaces
3
Subdivision
Carson Estates
Elementary School
Grass Valley
Middle School
Skyridge
High School
Camas
Listing Agent
Midge Dobbs
-
Agent Phone (360) 524-0620
-
Agent Cell Phone (360) 635-2629
-
Agent Email midge@midgedobbsrealty.com
-
Listing Office Keller Williams Realty
-
Office Phone (360) 693-3336

















































