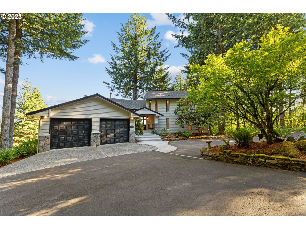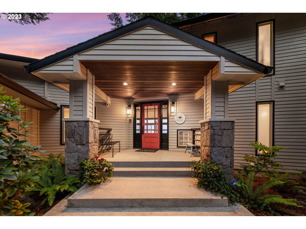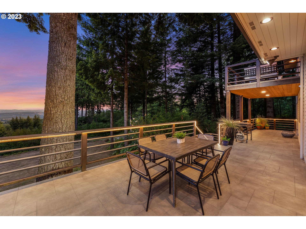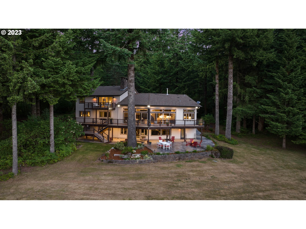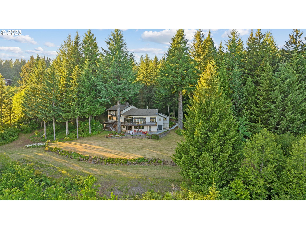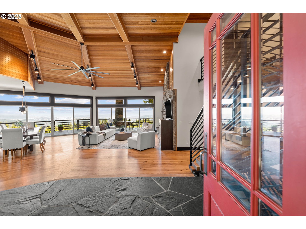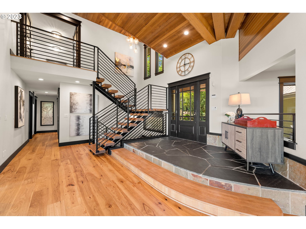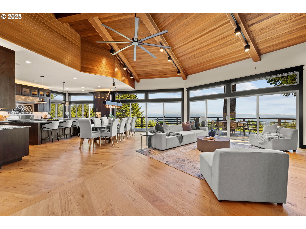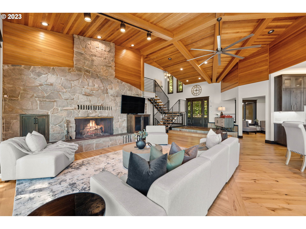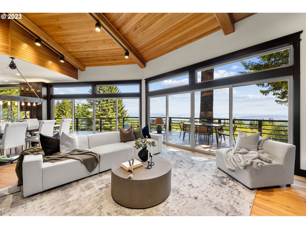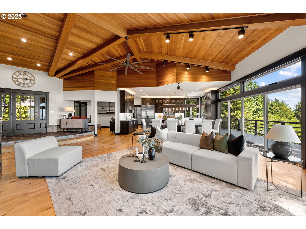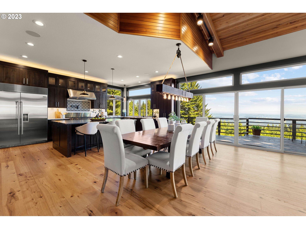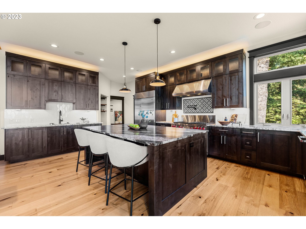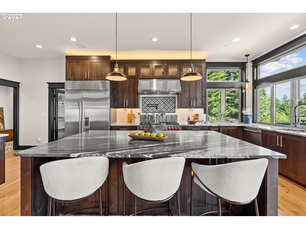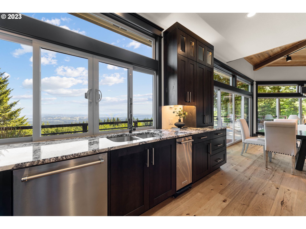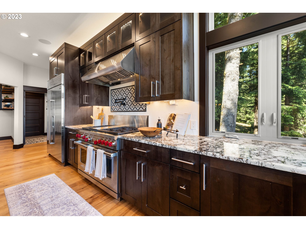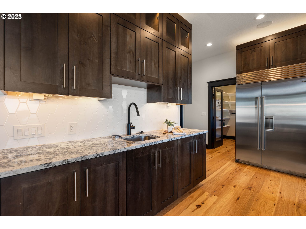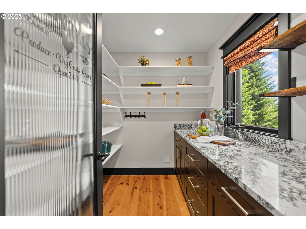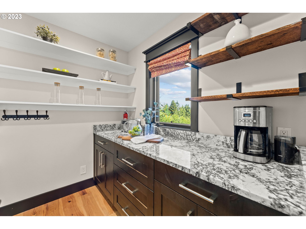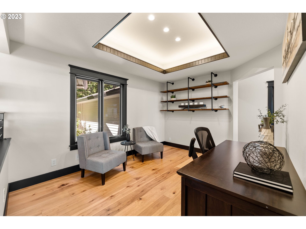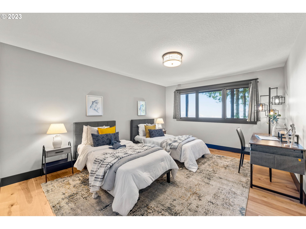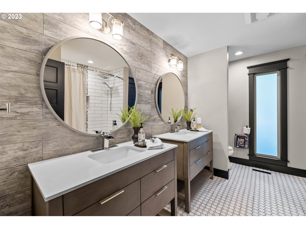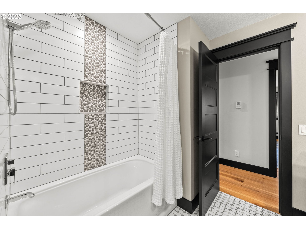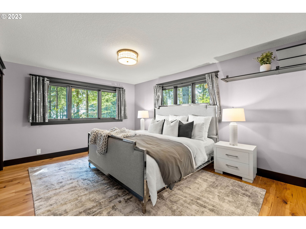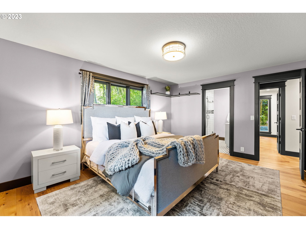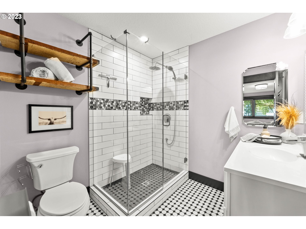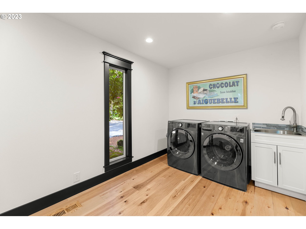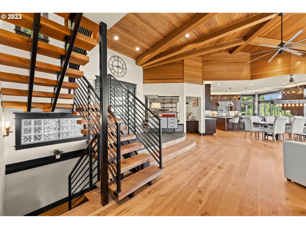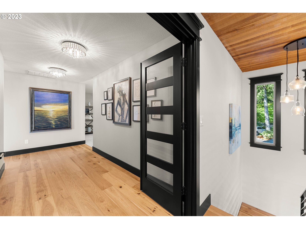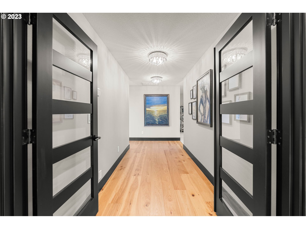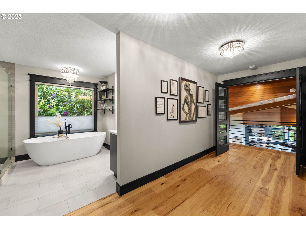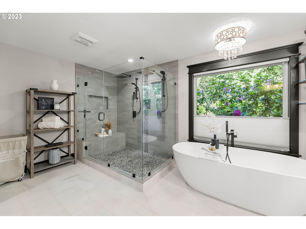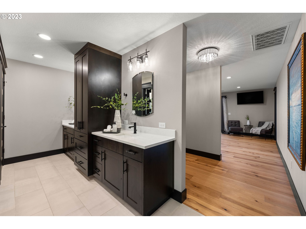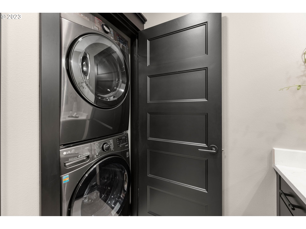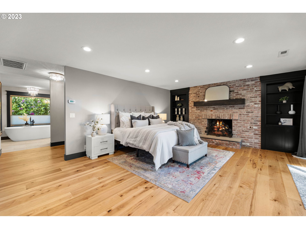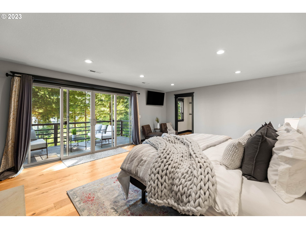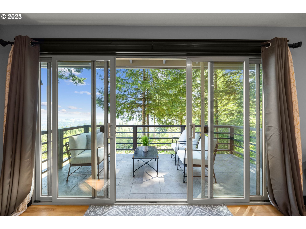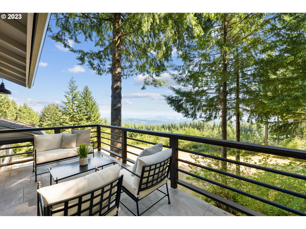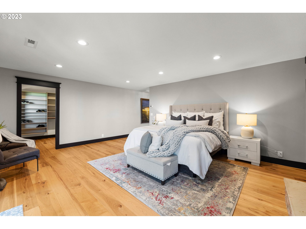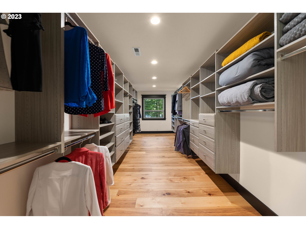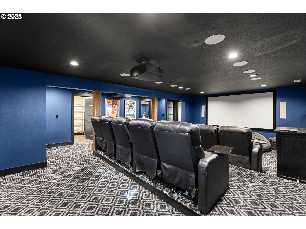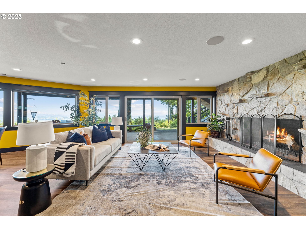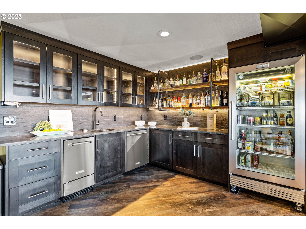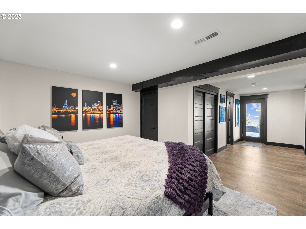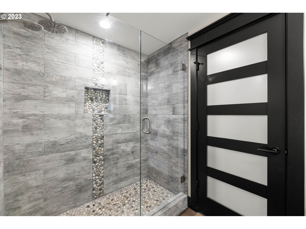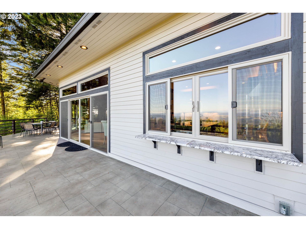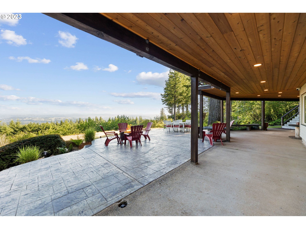Industrial Modern Stunner. Show stopping views, private acreage, luxurious finishes in every space. Nearly 1,000 sf French Door Primary Suite with walk thru closet, custom built ins, wood burning fireplace, murphy storage, balcony deck. Ensuite bath with washer and dryer, linen closet, heated tile floors, soaking tub, walk in tile shower with 2 shower heads, seating bench and custom niches, dual vanities and water closet. Vaulted 2 story family room with wood covered ceiling with fan, floor to ceiling rock wood burning fireplace, wall mounted TV, hardwood floors, sliding door to deck. Magnificent kitchen with enormous island, granite counters, full height tile backsplash, Wolf double oven, 6 burner range, Sub Zero built in Refrigerator, walk in pantry with built in storage, window service to deck for easy food prep! Large deck with scenic views of the valley, mountain and city. Abundant storage in every room and space inside and outside the home. The Lower level has separate living potential galore. 1 Bedroom ensuite with exterior private access walk in closet, attached full bathroom, and 2nd closet. 2nd Family Room with wood burning fireplace and sliders to the covered patio. No home of this caliber would be complete without a spacious Theater Room. Sit in comfort to enjoy a favorite movie with state of the art equipment, surround sound, half bathroom, furniture, room darkening curtains, all included. Items outside not to be missed: exterior landscape lighting, outdoor tool shed, large attached area on the side of the home, drip irrigation in flower beds and irrigation in parts of the immediate yard. 3 ensuite bedrooms + 4th bedroom + Bonus Room and potential for secondary living quarters.
Bedrooms
4
Bathrooms
4.2
Property type
Single Family Residence
Square feet
5,596 ft²
Lot size
7.26 acres
Stories
3
Fireplace
Wood Burning
Fuel
Electricity, Propane
Heating
Forced Air, Mini Split
Water
Well
Sewer
Septic Tank, Standard Septic
Interior Features
Accessory Dwelling Unit, Ceiling Fan, Central Vacuum, Engineered Hardwood, Garage Door Opener, Granite, Heated Tile Floor, High Ceilings, High Speed Internet, Home Theater, Laminate Flooring, Soaking Tub, Tile Floor, Vaulted Ceiling, Washer Dryer
Exterior Features
Covered Patio, Deck, Garden, Guest Quarters, Patio, Porch, Public Road, RVParking, Sprinkler, Tool Shed, Yard
Year built
1972
Days on market
333 days
RMLS #
23299965
Listing status
Active
Price per square foot
$392
Property taxes
$10,547
Garage spaces
2
Subdivision
Livingston Mountain
Elementary School
Lacamas Lake
Middle School
Liberty
High School
Camas
Listing Agent
Jennifer Belmore
-
Agent Phone (360) 624-7090
-
Agent Email Jennifer@JenniferBelmore.com
-
Listing Office Windermere Northwest Living
-
Office Phone (360) 253-3600

















































