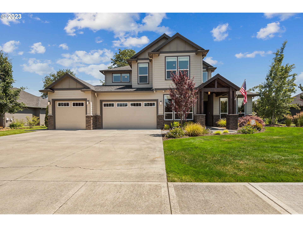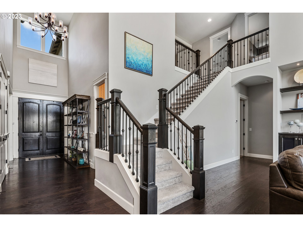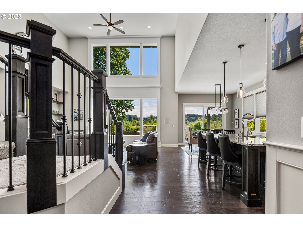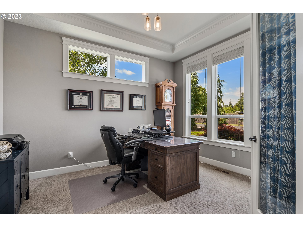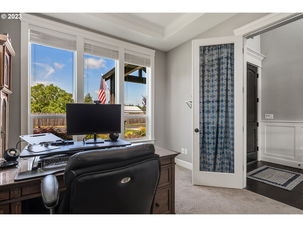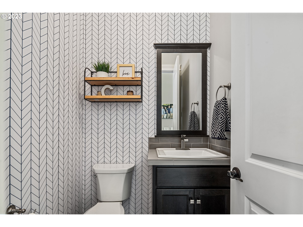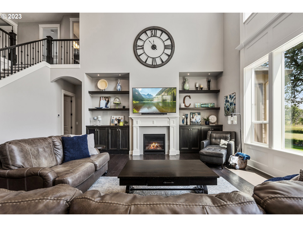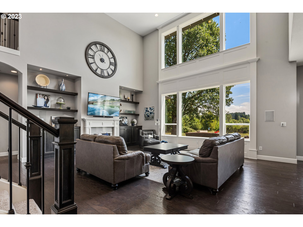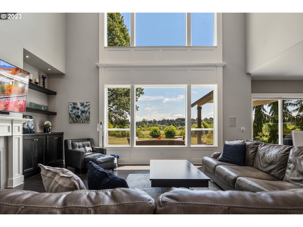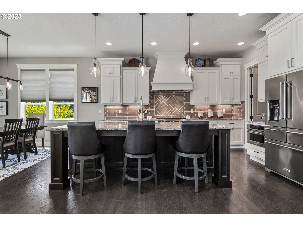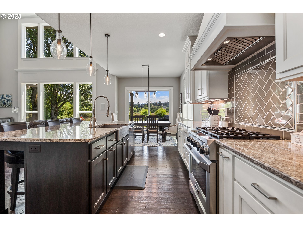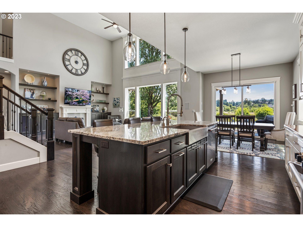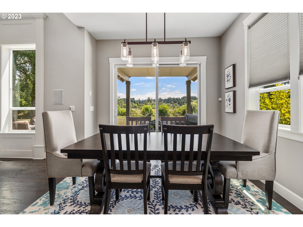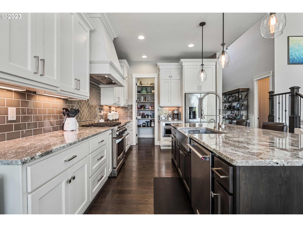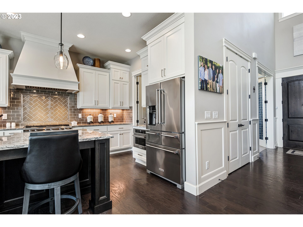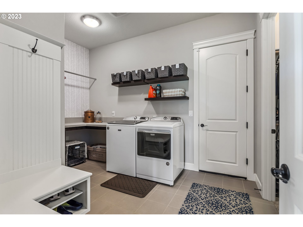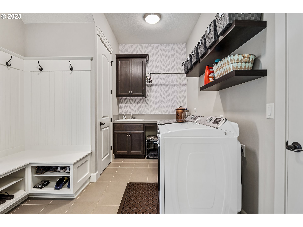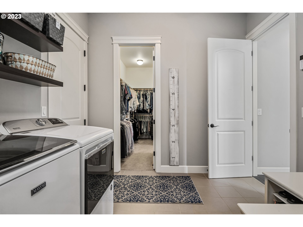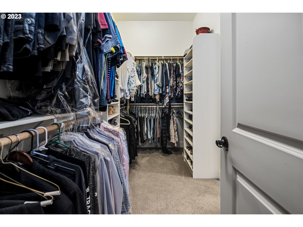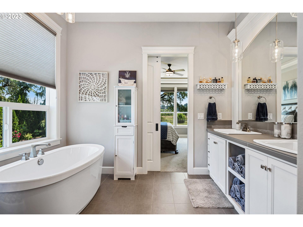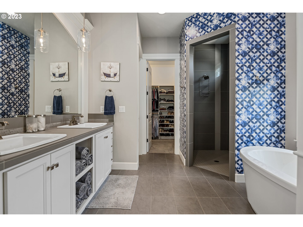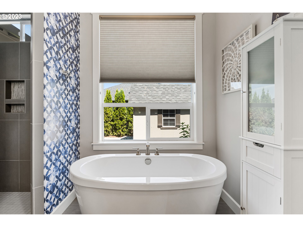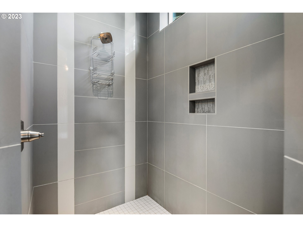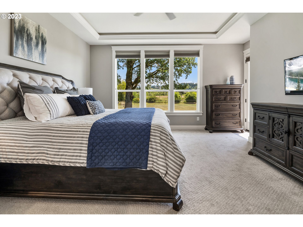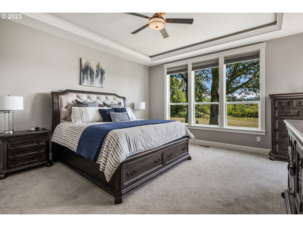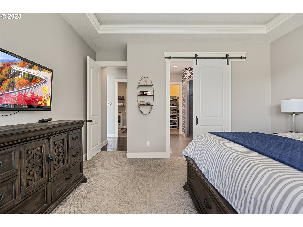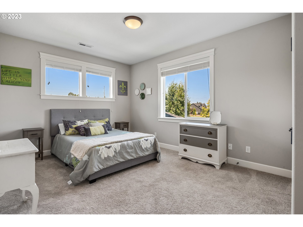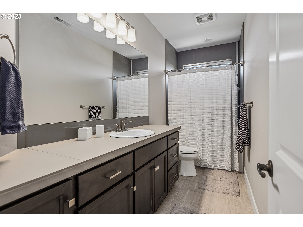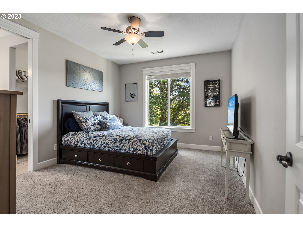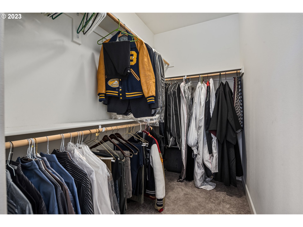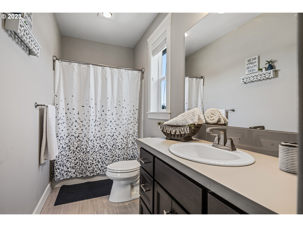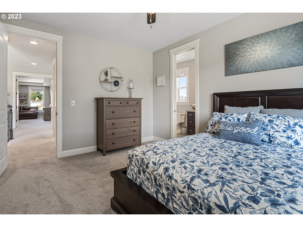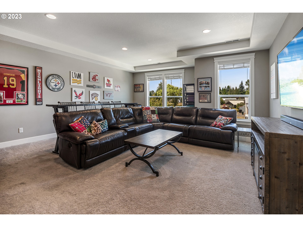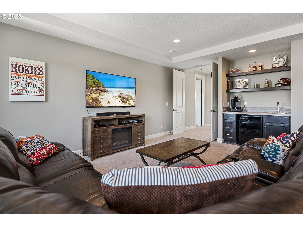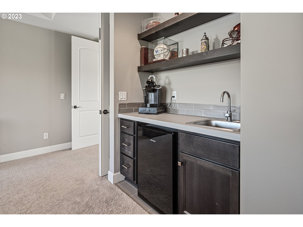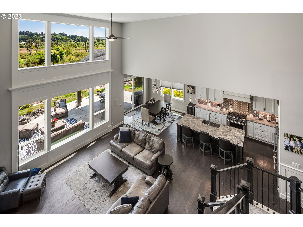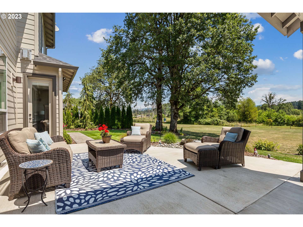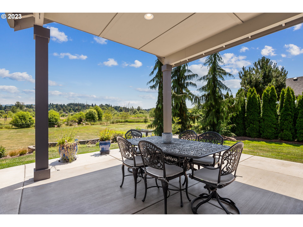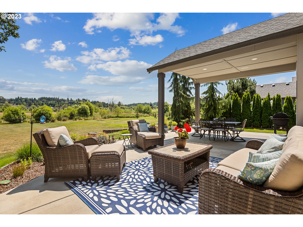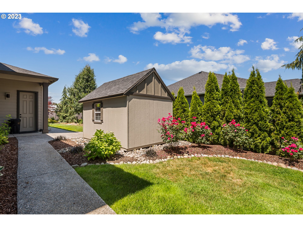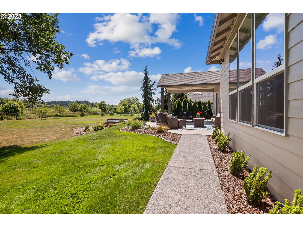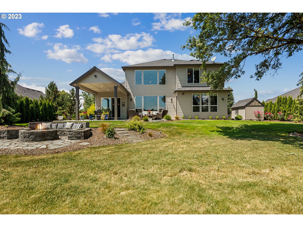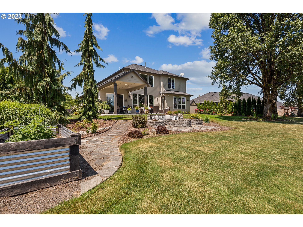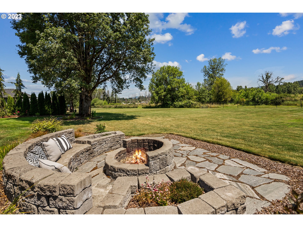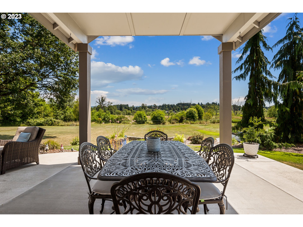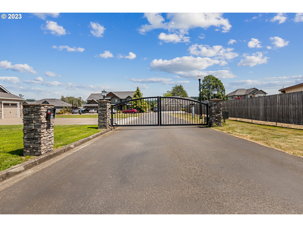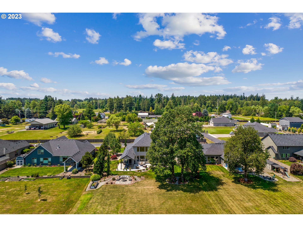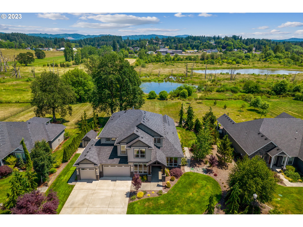Beautiful home in the heart of a serene, gated community close in Hockinson! Nestled on a one-acre lot, this custom home offers a harmonious blend of elegance and comfort. Upon arrival, you'll be greeted by a majestic timber beam entryway, adorned with double doors. Once inside you'll be captivated by the grandeur of the family room, boasting soaring 20-foot ceilings that create an atmosphere of spaciousness and openness. This inviting space is complemented by built-in shelving, providing a perfect showcase for your mementos. Entertain with ease in the adjacent gourmet kitchen, featuring stainless steel appliances, a convenient island, and a generous pantry for all your culinary needs.Retreat to the tranquility of the main floor's primary bedroom en suite, offering a private sanctuary to unwind and recharge. With direct access to the patio, you can enjoy a seamless blend of indoor-outdoor living. The primary bathroom boasts double sinks, a luxurious soaking tub, a walk-in shower, and a generously sized walk-in closet for all your storage needs.Completing the main level is a versatile office/den, featuring elegant double doors that allow for privacy when needed. Ascend the staircase to discover an impressive bonus room, complete with a wet bar, providing a versatile space for entertaining guests or enjoying quality time with family. Additionally, the second primary bedroom en suite offers a private bathroom and a spacious walk-in closet, ensuring comfort and convenience for loved ones or guests. An additional bedroom upstairs provides flexible accommodation options for any of your needs. The oversized garage with overhead storage offers ample space to store your belongings. A fully paved pathway meanders from the front of the house to the back. Spend quality time outdoors on the covered patio overlooking the professional landscape, and listening to music on the Sonos speakers. For pet owners, the backyard is equipped with an invisible fence.
Bedrooms
3
Bathrooms
3.1
Property type
Single Family Residence
Square feet
3,210 ft²
Lot size
1 acres
Stories
2
Fireplace
Gas
Fuel
Gas
Heating
Forced Air
Water
Public Water
Sewer
Public Sewer
Interior Features
Engineered Hardwood, Garage Door Opener, Granite, High Ceilings, High Speed Internet, Laundry, Quartz, Sound System, Vaulted Ceiling, Wainscoting, Wall to Wall Carpet
Exterior Features
Covered Patio, Fire Pit, Gas Hookup, Sprinkler, Tool Shed, Water Feature, Yard
Year built
2016
RMLS #
23456040
Listing status
Active
Price per square foot
$397
HOA fees
$830 (annually)
Property taxes
$8,378
Garage spaces
3
Elementary School
Hockinson
Middle School
Hockinson
High School
Hockinson
Listing Agent
Michelle Beall
-
Agent Phone (360) 904-7307
-
Agent Email listitwithmichelle@gmail.com
-
Listing Office Premiere Property Group, LLC
-
Office Phone (360) 693-6139

















































